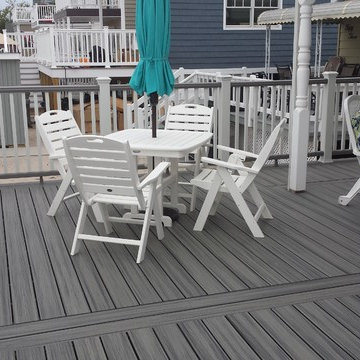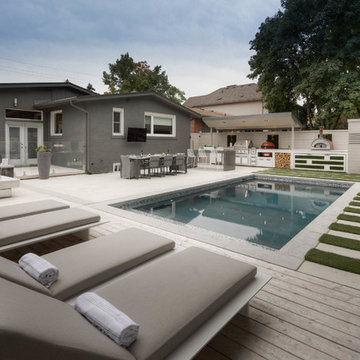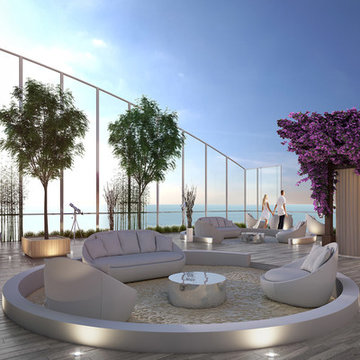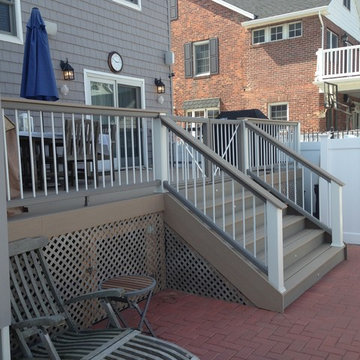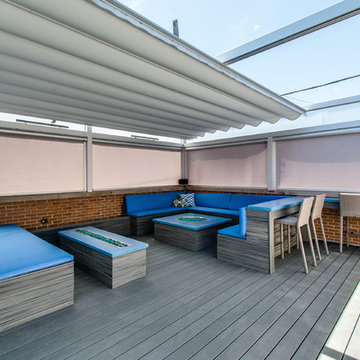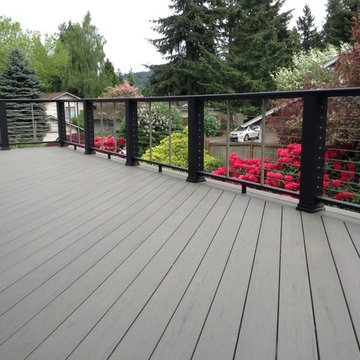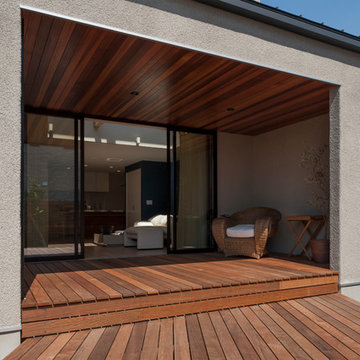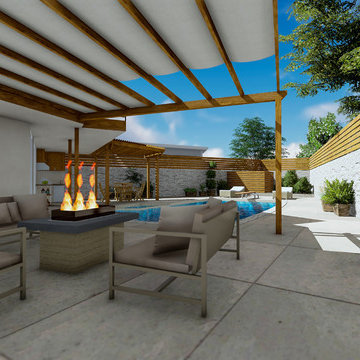Terrazze moderne grigie - Foto e idee
Filtra anche per:
Budget
Ordina per:Popolari oggi
161 - 180 di 2.210 foto
1 di 3
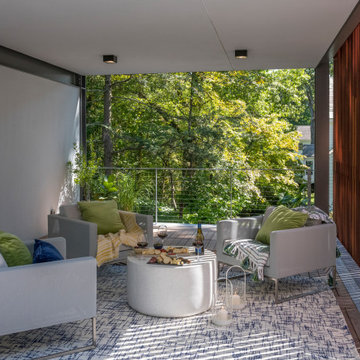
Set in the garden beside a traditional Dutch Colonial home in Wellesley, Flavin conceived this boldly modern retreat, built of steel, wood and concrete. The building is designed to engage the client’s passions for gardening, entertaining and restoring vintage Vespa scooters. The Vespa repair shop and garage are on the first floor. The second floor houses a home office and veranda. On top is a roof deck with space for lounging and outdoor dining, surrounded by a vegetable garden in raised planters. The structural steel frame of the building is left exposed; and the side facing the public side is draped with a mahogany screen that creates privacy in the building and diffuses the dappled light filtered through the trees. Photo by: Peter Vanderwarker Photography
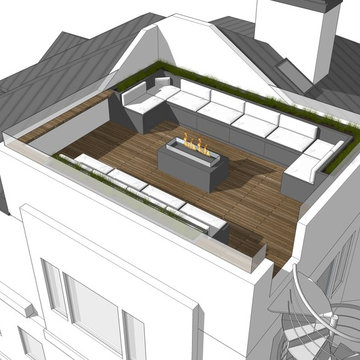
Conversion of existing pitched roof to accessible roof deck with 360 degree views of Los Angeles and the beach. Outdoor seating and fire pit.
Foto di una grande terrazza minimalista sul tetto con un focolare e un tetto a sbalzo
Foto di una grande terrazza minimalista sul tetto con un focolare e un tetto a sbalzo
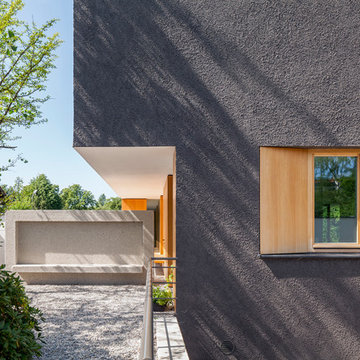
Esempio di una terrazza moderna nel cortile laterale con un tetto a sbalzo
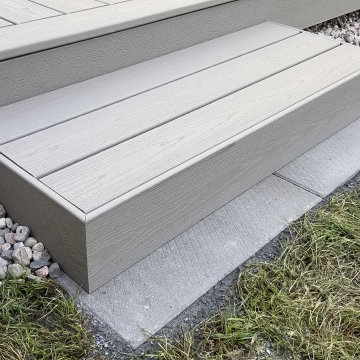
Today we completed an exceptional composite deck for our latest customer with no visible fasteners ANYWHERE!
Framed from 2x8 pressure treated lumber on a paver stone and limestone base, this 16'x16' deck features Trex Transcend® composite decking in the colour Gravel Path.
The Trex Hideaway Hidden Fastening System® was used by installing grooved edge boards throughout the middle of the deck. The hidden deck fastening system installs between the deck boards, fastening them to the joists with no visible deck screw heads on the walking surface. This precision also creates perfectly consistent spacing between the boards for a flawless look across the entire deck.
Along the squared edge boards which were used as a picture frame deck edge and the stair treads, the Starborn Pro Plug System® was used to conceal the surface mounted fasteners by countersinking them into the boards. Then they are covered with plugs from the same composite deck material, so they match perfectly.
Trex Transcend® fascia board was then installed to cover the pressure treated wood framing to create the ultimate no maintenance deck. Again, countersinking screws were used with plugs to hide all fasteners securing the fascia.
As a finishing touch, we bordered the deck with eye catching coloured riverwash stone over landscape fabric.
What a beauty!
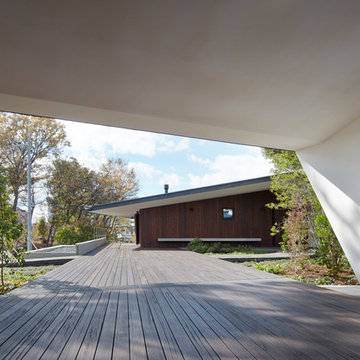
(C) Forward Stroke Inc.
Foto di una terrazza moderna di medie dimensioni, in cortile e a piano terra con nessuna copertura
Foto di una terrazza moderna di medie dimensioni, in cortile e a piano terra con nessuna copertura
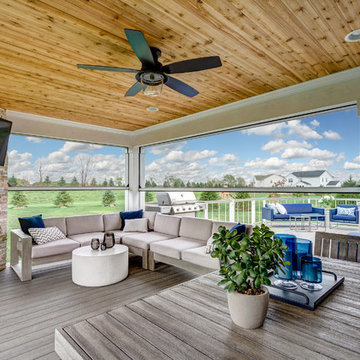
CA Robinson Photographic
Idee per una grande terrazza moderna dietro casa con un focolare e un tetto a sbalzo
Idee per una grande terrazza moderna dietro casa con un focolare e un tetto a sbalzo
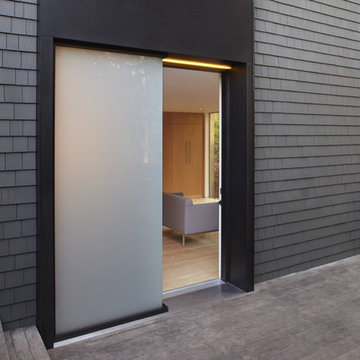
at the entry wall, translucent white laminated glass maintains the sense of privacy without compromising natural light – even as the only separation between the ‘public’ deck and the person in the shower. photo by muffy kibbey.

Louisa, San Clemente Coastal Modern Architecture
The brief for this modern coastal home was to create a place where the clients and their children and their families could gather to enjoy all the beauty of living in Southern California. Maximizing the lot was key to unlocking the potential of this property so the decision was made to excavate the entire property to allow natural light and ventilation to circulate through the lower level of the home.
A courtyard with a green wall and olive tree act as the lung for the building as the coastal breeze brings fresh air in and circulates out the old through the courtyard.
The concept for the home was to be living on a deck, so the large expanse of glass doors fold away to allow a seamless connection between the indoor and outdoors and feeling of being out on the deck is felt on the interior. A huge cantilevered beam in the roof allows for corner to completely disappear as the home looks to a beautiful ocean view and Dana Point harbor in the distance. All of the spaces throughout the home have a connection to the outdoors and this creates a light, bright and healthy environment.
Passive design principles were employed to ensure the building is as energy efficient as possible. Solar panels keep the building off the grid and and deep overhangs help in reducing the solar heat gains of the building. Ultimately this home has become a place that the families can all enjoy together as the grand kids create those memories of spending time at the beach.
Images and Video by Aandid Media.
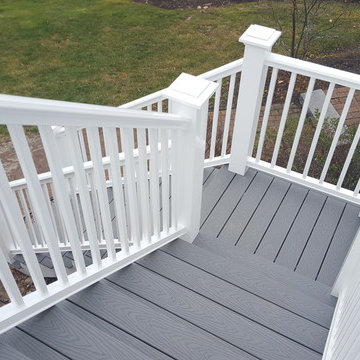
Outside In Construction
Foto di una grande terrazza moderna dietro casa con nessuna copertura
Foto di una grande terrazza moderna dietro casa con nessuna copertura
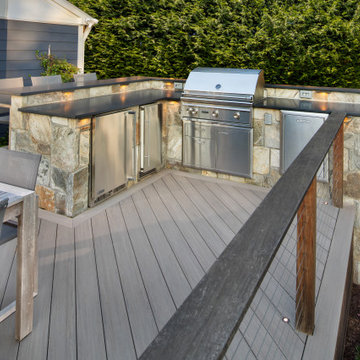
Outdoor Landscaping with pool and twilight
Immagine di una terrazza minimalista dietro casa con parapetto in cavi
Immagine di una terrazza minimalista dietro casa con parapetto in cavi
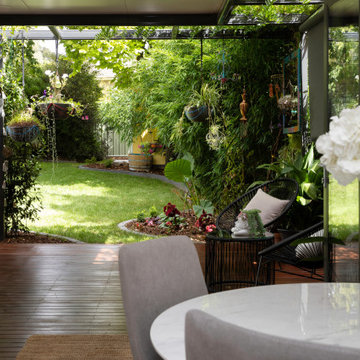
The rear was opened up to encourage connection to the newly landscaped green spaces, using this to make the small space feel larger, but also playing on biophilic design principles of integrating green spaces to all views to improve mental health and wellbeing.
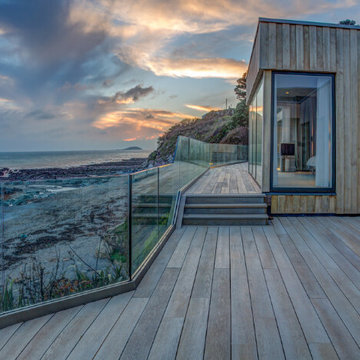
aluminum base shoe anodized,1/2" glass(12mm) clear tempered glass, railing height 40"-42" based on project glass color option: clear, frosted,grey,
Immagine di una terrazza minimalista di medie dimensioni e nel cortile laterale con un giardino in vaso e nessuna copertura
Immagine di una terrazza minimalista di medie dimensioni e nel cortile laterale con un giardino in vaso e nessuna copertura
Terrazze moderne grigie - Foto e idee
9
