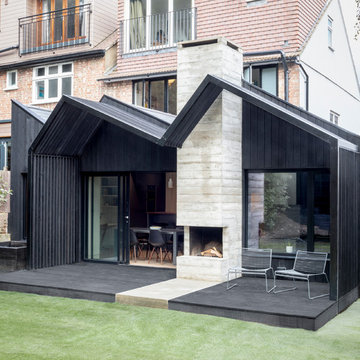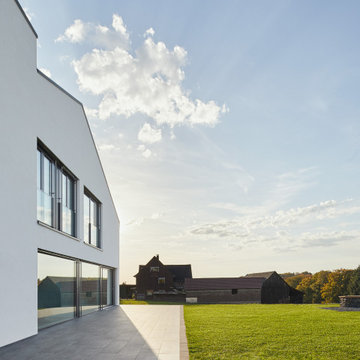Terrazze moderne con un caminetto - Foto e idee
Filtra anche per:
Budget
Ordina per:Popolari oggi
81 - 100 di 193 foto
1 di 3
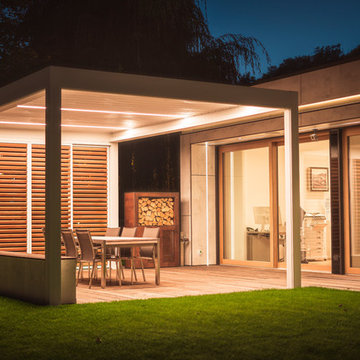
Innovative und modulare Terrassenüberdachung mit horizontalem Sonnenschutzdach für jede Jahreszeit. Die verstellbaren Aluminiumlamellen lassen viel Licht hinein, eine integrierte Beleuchtung sorgt für schöne, abendlich Stimmung. Die seitlich integrierten Schiebeläden aus unbehandeltem Holz sind Blickfang auf der Terrasse.
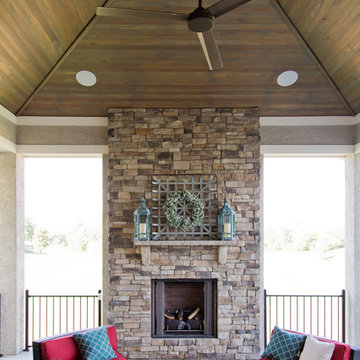
Idee per una grande terrazza moderna dietro casa con un caminetto e un tetto a sbalzo
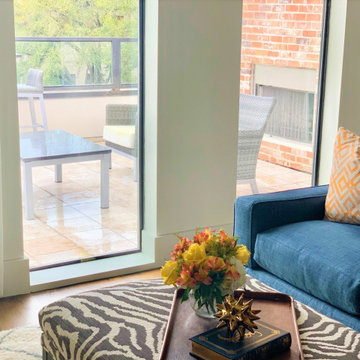
BEFORE PICTURES OF DECK. Winters and Spring in Houston are spectacular, and this outdoor terrace takes full advantage of the views with a fireplace to cozy up by.
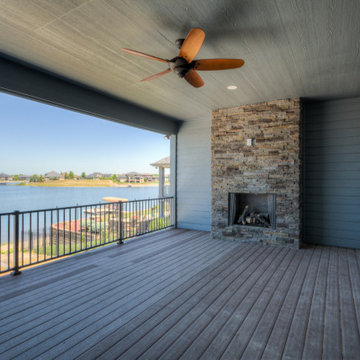
Custom 1.5-story Brandenburg plan by Landmark Performance Homes. This home features modern finishes. We can custom build this,or any of our floor plans in the Omaha metro area. Call 402.672.5550 for more information #buildalandmark
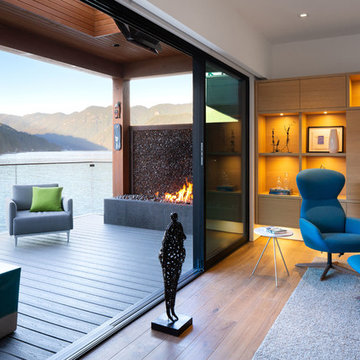
This project has three components, which is all built differently.
The main house is a waterfront property at the bottom of a steep cliff. All machine and materials are delivered by barge. Concrete is pumped from the top of the cliff down to the bottom with a 400ft line into a boom pump which was delivered by barge. Due to the challenging access to the site, most of the structural backfill is actually Styrofoam (EPS) backfill.
The garage is built from the top of the cliff, with a 27ft tall foundation wall. We needed to excavate to solid bedrock in order to adequately anchor the foundation into the hillside. This tall foundation wall are 10″ thick with a double grid of rebar to retain approximately 350 cu yards of fill. Styrofoam backfill was also used. A funicular (tramway) is also being built on this project, which required it’s own building permit.
Image by Ema Peter Photography
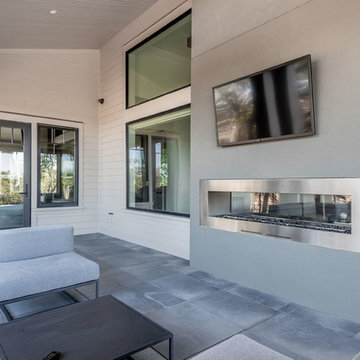
Built by Award Winning, Certified Luxury Custom Home Builder SHELTER Custom-Built Living.
Interior Details and Design- SHELTER Custom-Built Living
Architect- DLB Custom Home Design INC..
Photographer- Keen Eye Marketing
Interior Decorator- Hollis Erickson Design
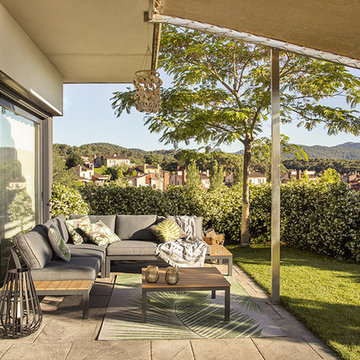
Foto di una grande terrazza minimalista dietro casa con un caminetto e un tetto a sbalzo
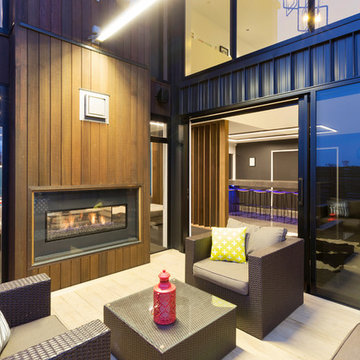
Outdoor living - Tauranga new build
Idee per una grande terrazza minimalista nel cortile laterale con un caminetto e nessuna copertura
Idee per una grande terrazza minimalista nel cortile laterale con un caminetto e nessuna copertura
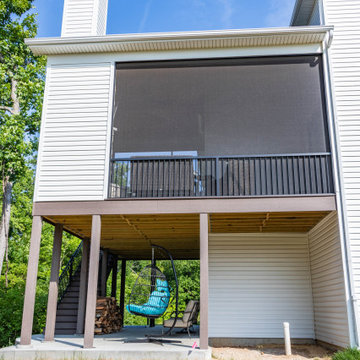
This project includes a new covered deck and Heartlands Custom Screen System. The project features a beautiful corner wood burning fireplace, cedar ceilings, and Infratech heaters.
A unique feature to this project is a custom stair lift, as pictured.
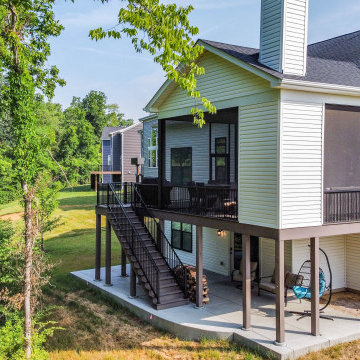
This project includes a new covered deck and Heartlands Custom Screen System. The project features a beautiful corner wood burning fireplace, cedar ceilings, and Infratech heaters.
A unique feature to this project is a custom stair lift, as pictured.
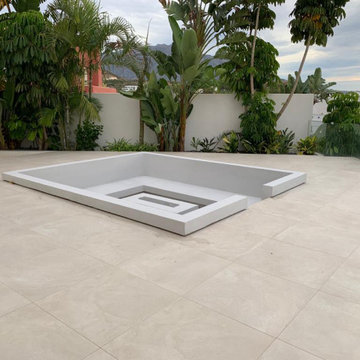
Terraza principal de Villa de luijo ubicada en Benahavís. Diseño moderno y unas vistas excepcionales.
Ispirazione per una grande terrazza minimalista in cortile e a piano terra con un caminetto, nessuna copertura e parapetto in vetro
Ispirazione per una grande terrazza minimalista in cortile e a piano terra con un caminetto, nessuna copertura e parapetto in vetro
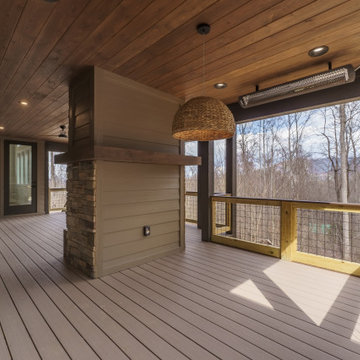
Rear covered deck (dining area)
Foto di una grande terrazza minimalista dietro casa e al primo piano con un caminetto, un tetto a sbalzo e parapetto in materiali misti
Foto di una grande terrazza minimalista dietro casa e al primo piano con un caminetto, un tetto a sbalzo e parapetto in materiali misti
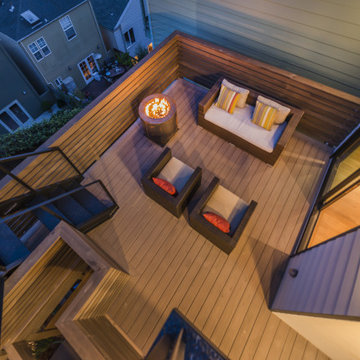
Esempio di una grande terrazza moderna sul tetto e sul tetto con un caminetto, nessuna copertura e parapetto in legno
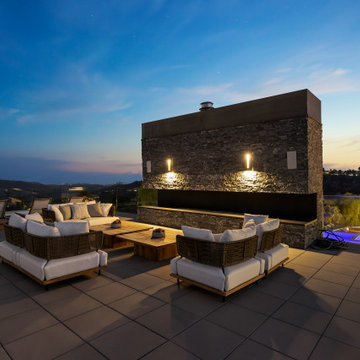
Benedict Canyon Beverly Hills luxury home modern rooftop terrace with stacked stone fireplace, lounge area, and views
Esempio di un'ampia terrazza moderna sul tetto e sul tetto con un caminetto, nessuna copertura e parapetto in vetro
Esempio di un'ampia terrazza moderna sul tetto e sul tetto con un caminetto, nessuna copertura e parapetto in vetro
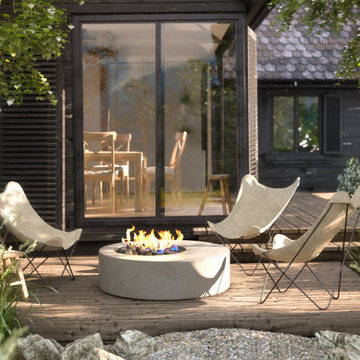
Decking an outdoor area involves the creation of a versatile, elevated platform that extends the living space beyond the confines of the interior, providing an inviting and functional area for various activities. Here's a description of a decked outdoor area: fireplace.
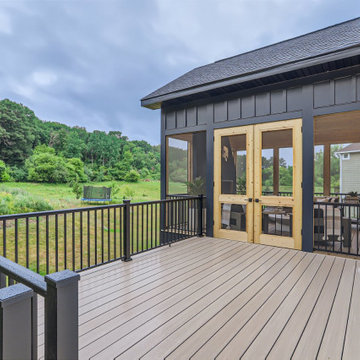
Foto di una grande terrazza moderna dietro casa e al primo piano con un caminetto, un tetto a sbalzo e parapetto in metallo
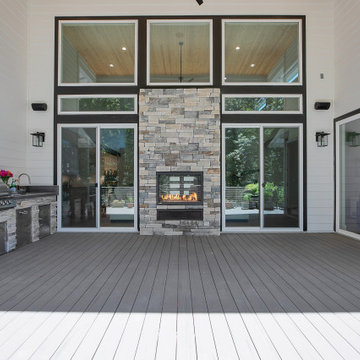
This spacious outdoor living space has everything you need to entertain. From an outdoor fireplace, built-in outdoor kitchen, and covered patio with tongue and groove ceiling and ceiling fan. This stone fireplace is double-sided from the main floor great room. Patio slider doors flank the fireplace and make it easy to transition from indoor to outdoor living. This outdoor space is an inviting space to enjoy the beauty of nature.
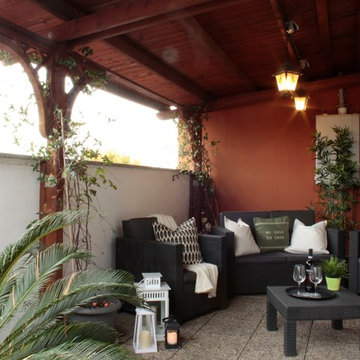
Terrazza molto ampia attrezzata con salottino, caminetto, tavolo e sedie per ospiti numerosi.
Foto Manuela Dondo
Immagine di un'ampia terrazza minimalista con un caminetto e una pergola
Immagine di un'ampia terrazza minimalista con un caminetto e una pergola
Terrazze moderne con un caminetto - Foto e idee
5
