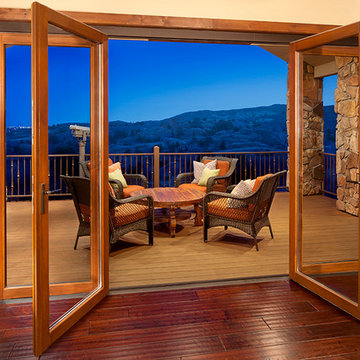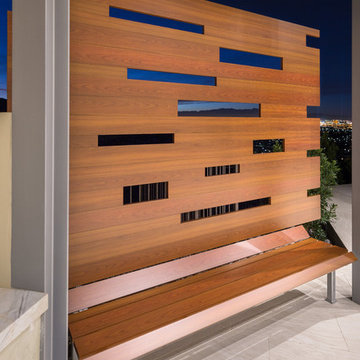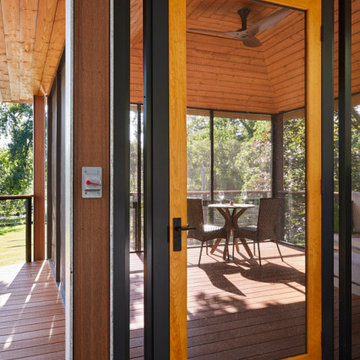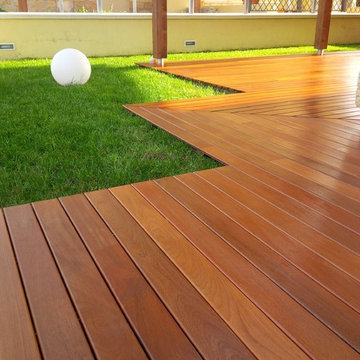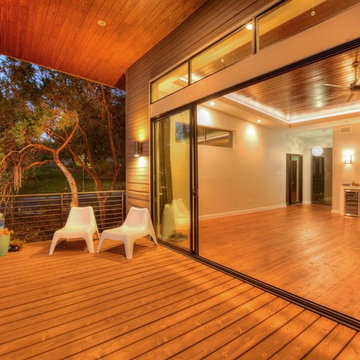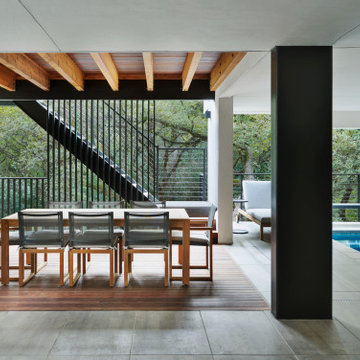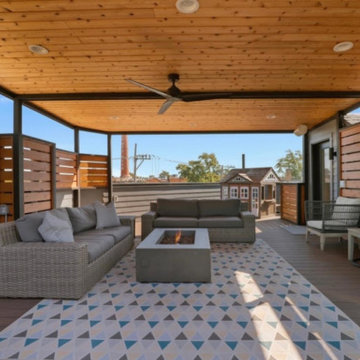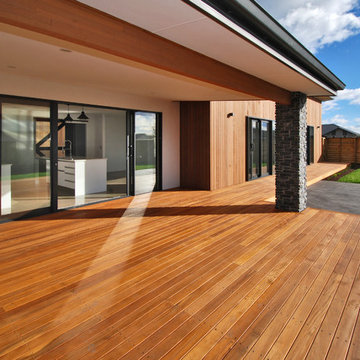Terrazze moderne color legno - Foto e idee
Filtra anche per:
Budget
Ordina per:Popolari oggi
21 - 40 di 179 foto
1 di 3
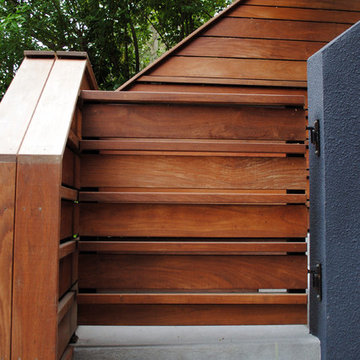
This Ipe privacy screen - enclosed stair connects the deck above with the side yard hot tub area below. The custom gate integrates seamlessly with the surrounding privacy screens and keeps rambunctious pets on the desired level - up or down. All metal work and custom Ipe milling completed by Ian Moore Design, Inc.
Photo: Ian Moore Design, Inc.
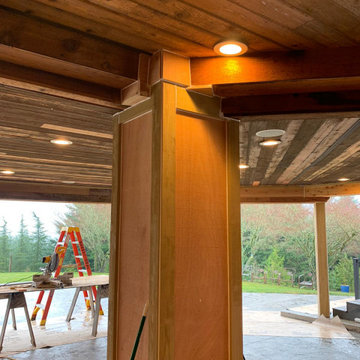
Idee per un'ampia terrazza moderna dietro casa e al primo piano con nessuna copertura e parapetto in metallo
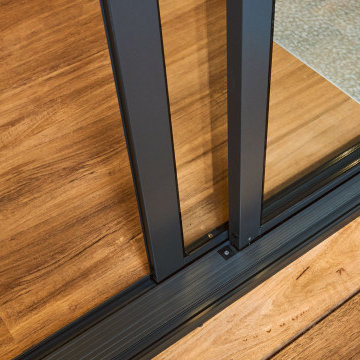
Our ‘Signature’ range carefully tread the balance between practicality and style. With standard, oversize options and lifestyle configurations, you’re sure to find a sliding door that suits your home.
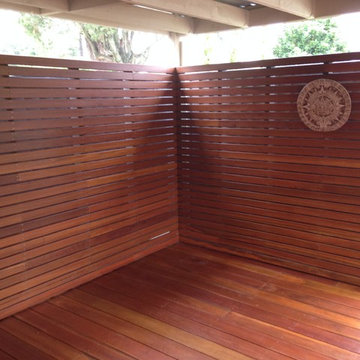
Spotted gum Timber Deck, Pergola and Privacy Screen in Carlingford.
Decking boards are 135mm wide and the privacy screen is 64mm wide.
Immagine di una terrazza minimalista sul tetto con una pergola
Immagine di una terrazza minimalista sul tetto con una pergola

デッキ材の最高峰デッキ材の最高峰「イペ材」を使ったウッデッキです。
緩やかな曲線が退屈になりがちなウッドデッキに表情をもたらせています。
小さいですが、ステップが付くことで庭へのアプローチがたやすくなっています。
Foto di una piccola terrazza moderna in cortile
Foto di una piccola terrazza moderna in cortile
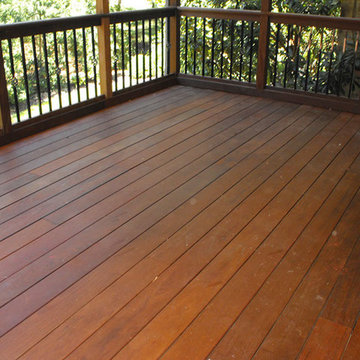
Foto di un'ampia terrazza moderna dietro casa con un tetto a sbalzo
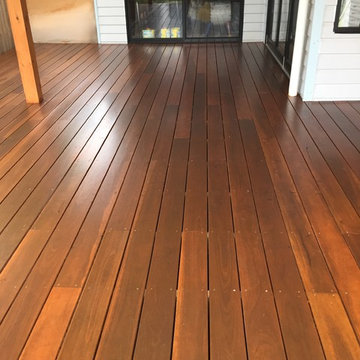
Spotted gum decking 140mm boards. finished with natural decing oil
Esempio di una terrazza moderna di medie dimensioni e dietro casa con una pergola
Esempio di una terrazza moderna di medie dimensioni e dietro casa con una pergola
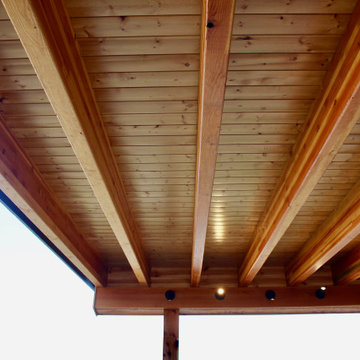
We remodeled this unassuming mid-century home from top to bottom. An entire third floor and two outdoor decks were added. As a bonus, we made the whole thing accessible with an elevator linking all three floors.
The 3rd floor was designed to be built entirely above the existing roof level to preserve the vaulted ceilings in the main level living areas. Floor joists spanned the full width of the house to transfer new loads onto the existing foundation as much as possible. This minimized structural work required inside the existing footprint of the home. A portion of the new roof extends over the custom outdoor kitchen and deck on the north end, allowing year-round use of this space.
Exterior finishes feature a combination of smooth painted horizontal panels, and pre-finished fiber-cement siding, that replicate a natural stained wood. Exposed beams and cedar soffits provide wooden accents around the exterior. Horizontal cable railings were used around the rooftop decks. Natural stone installed around the front entry enhances the porch. Metal roofing in natural forest green, tie the whole project together.
On the main floor, the kitchen remodel included minimal footprint changes, but overhauling of the cabinets and function. A larger window brings in natural light, capturing views of the garden and new porch. The sleek kitchen now shines with two-toned cabinetry in stained maple and high-gloss white, white quartz countertops with hints of gold and purple, and a raised bubble-glass chiseled edge cocktail bar. The kitchen’s eye-catching mixed-metal backsplash is a fun update on a traditional penny tile.
The dining room was revamped with new built-in lighted cabinetry, luxury vinyl flooring, and a contemporary-style chandelier. Throughout the main floor, the original hardwood flooring was refinished with dark stain, and the fireplace revamped in gray and with a copper-tile hearth and new insert.
During demolition our team uncovered a hidden ceiling beam. The clients loved the look, so to meet the planned budget, the beam was turned into an architectural feature, wrapping it in wood paneling matching the entry hall.
The entire day-light basement was also remodeled, and now includes a bright & colorful exercise studio and a larger laundry room. The redesign of the washroom includes a larger showering area built specifically for washing their large dog, as well as added storage and countertop space.
This is a project our team is very honored to have been involved with, build our client’s dream home.
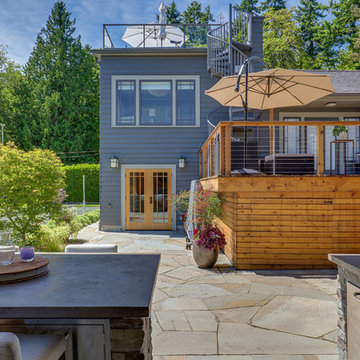
Our clients wanted to create an outdoor oasis fit for entertaining. Schulte designed and built the pond structure, front gate, and pavilion – complete with gas fireplace and hot tub. A basement room was outfitted with French doors, custom cabinetry with built-in Murphy bed, and small wet bar; the small adjoining bathroom was remodeled to coordinate – a perfect entertaining room that doubles as a guest room. Schulte collaborated with Cambia to integrate the beautiful landscaping. The results are spectacular!
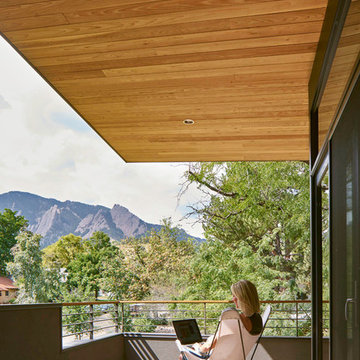
Large deck off the master bedroom offers a place of refuge with views of the Flatirons the owners wanted. An equally large flying roof overhangs the deck providing shelter and shade. The roof deck features concrete pavers sitting on a Bison pedestal deck system for drainage and maintenance.
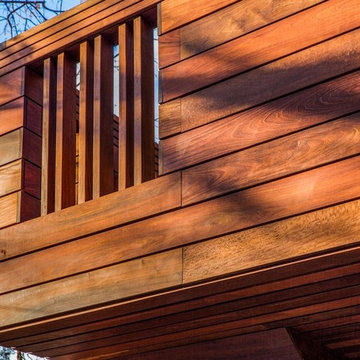
Photo: Lars Paronen
This upper deck was designed as part of a complete outdoor renovation for a space-challenged backyard in Toronto. Shown: corner detail of a window that visually connects the upper deck to the outdoor room below.
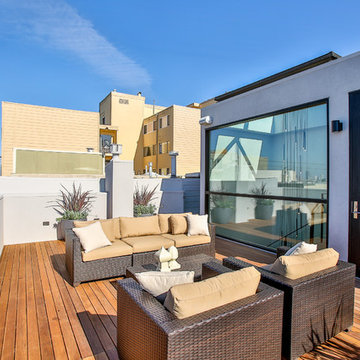
Cal Cade Construction
Immagine di una terrazza moderna di medie dimensioni e sul tetto con nessuna copertura
Immagine di una terrazza moderna di medie dimensioni e sul tetto con nessuna copertura
Terrazze moderne color legno - Foto e idee
2
