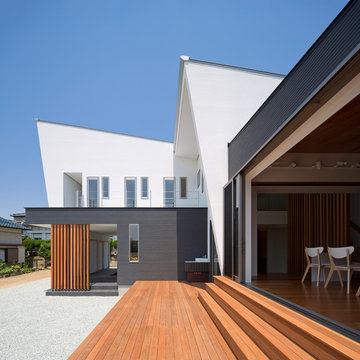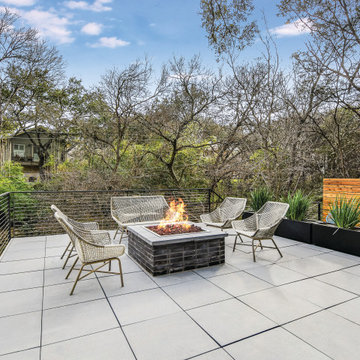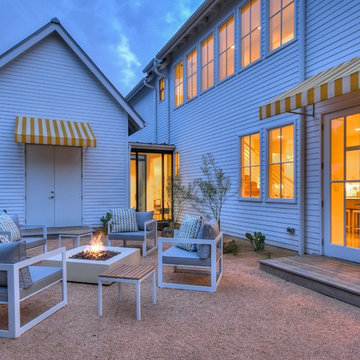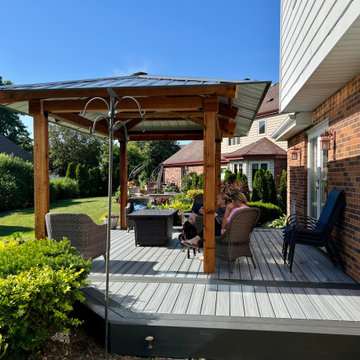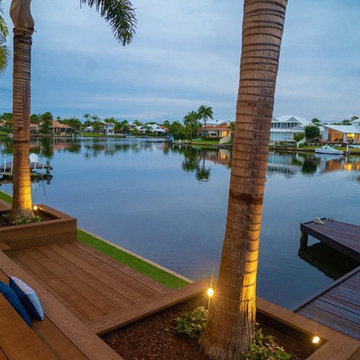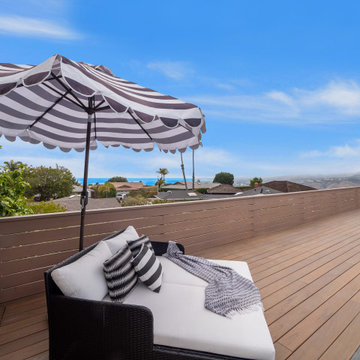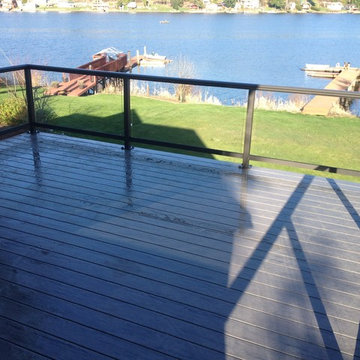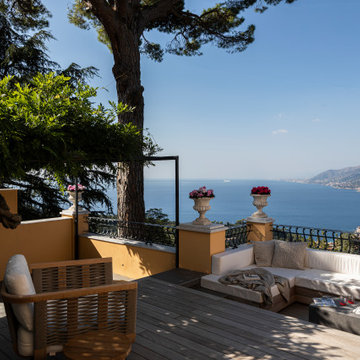Terrazze moderne blu - Foto e idee
Filtra anche per:
Budget
Ordina per:Popolari oggi
161 - 180 di 4.885 foto
1 di 3
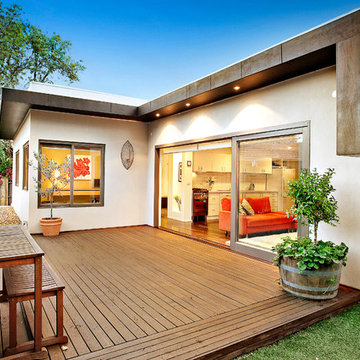
Wrap around awning provides sun protection to the large sliding glass doors which opens onto expansive deck.
Idee per una terrazza moderna dietro casa e di medie dimensioni
Idee per una terrazza moderna dietro casa e di medie dimensioni

Architect: Alterstudio Architecture
Photography: Casey Dunn
Named 2013 Project of the Year in Builder Magazine's Builder's Choice Awards!
Esempio di una grande terrazza minimalista sul tetto e sul tetto con nessuna copertura
Esempio di una grande terrazza minimalista sul tetto e sul tetto con nessuna copertura
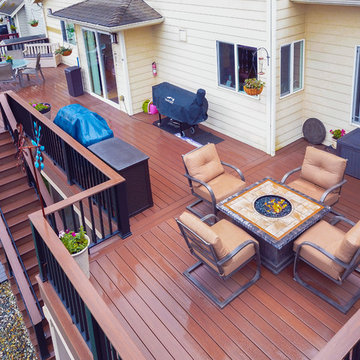
Composite second story deck with under deck ceiling underneath to keep everyone dry in the rainy months. The railing is made of composite posts with composite balusters and composite top cap that matches the deck. Under deck ceiling installed by Undercover Systems.
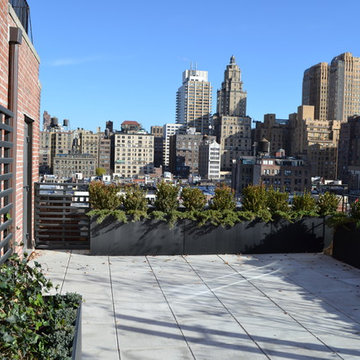
Progress Photo
Idee per una terrazza moderna sul tetto e di medie dimensioni con un giardino in vaso e nessuna copertura
Idee per una terrazza moderna sul tetto e di medie dimensioni con un giardino in vaso e nessuna copertura
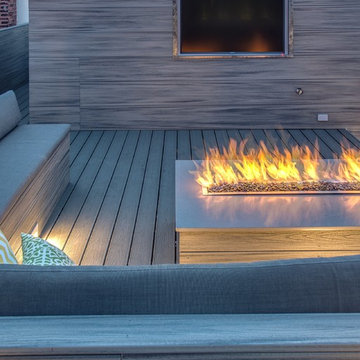
Chicago Home Photos
Foto di un'ampia terrazza moderna sul tetto con un focolare e nessuna copertura
Foto di un'ampia terrazza moderna sul tetto con un focolare e nessuna copertura
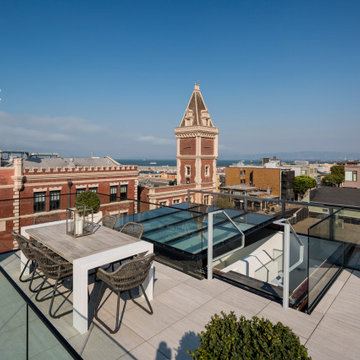
Foto di una grande privacy sulla terrazza minimalista sul tetto e sul tetto con nessuna copertura e parapetto in vetro
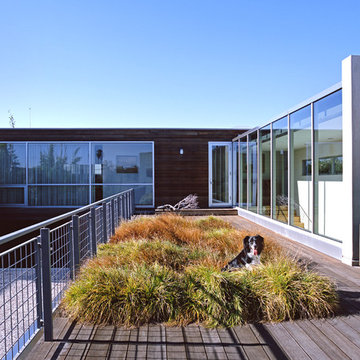
Photograph by Art Gray
Immagine di una grande terrazza minimalista sul tetto e al primo piano con nessuna copertura
Immagine di una grande terrazza minimalista sul tetto e al primo piano con nessuna copertura
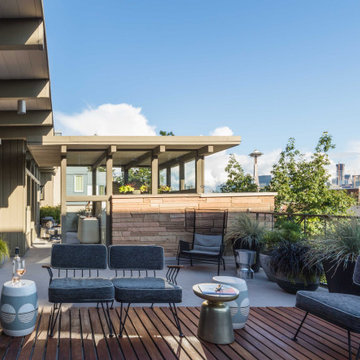
Originally built in 1955, this modest penthouse apartment typified the small, separated living spaces of its era. The design challenge was how to create a home that reflected contemporary taste and the client’s desire for an environment rich in materials and textures. The keys to updating the space were threefold: break down the existing divisions between rooms; emphasize the connection to the adjoining 850-square-foot terrace; and establish an overarching visual harmony for the home through the use of simple, elegant materials.
The renovation preserves and enhances the home’s mid-century roots while bringing the design into the 21st century—appropriate given the apartment’s location just a few blocks from the fairgrounds of the 1962 World’s Fair.
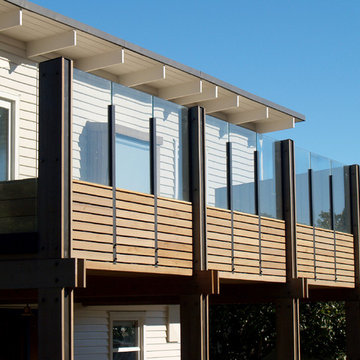
This 1950s beach house is set in a secluded location on Christchurch’s Southshore Spit, with the living area on the first floor overlooking the sand dunes to the east.
The site is very exposed, and part of our brief was to create a sheltered outdoor living area at the first floor so our client could enjoy the view while spending time outdoors. Construction work included replacing the existing weatherboard cladding with new, installing new double-glazed timber windows and doors to most of the house, and the creation of a large steel-framed deck that provides shade for the patio beneath.
To avoid detracting from the simple but elegant design of the original mid-century house the deck addition has been designed to be visually detached. This was achieved by cladding the steel frames with bandsawn cedar facings that will be left to weather, in contrast to the crisp paint finish on the house. Glass balustrades are used to space the timber from the weatherboard walls. As a gesture to the original design the top edge of the solid timber screen, viewed on approaching the house, is sloped to echo the monopitch roof that remains a feature of the original house.
Our client is a potter, and the interior of her home is filled with bold artwork set off against neutral walls and clear finished timber ceilings and joinery. This inspired our exterior colour scheme, and we sought to create an equally-rich combination of colours and materials externally so the outdoor living area is a natural extension of the internal space.
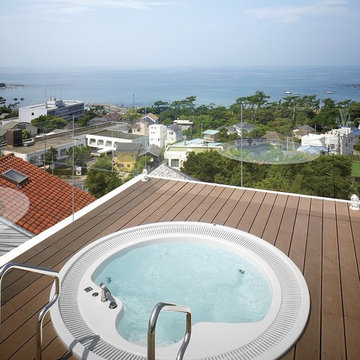
葉山Y邸
設計:アトリエ T+K
葉山の別荘です。
海を望むプールと水盤、滝、そしてジェットバスと
水を楽しむをテーマにしています。
このジャグジーは水盤に浮かんでいるように見え
葉山の海を一望出来ます。
Foto di una terrazza moderna
Foto di una terrazza moderna
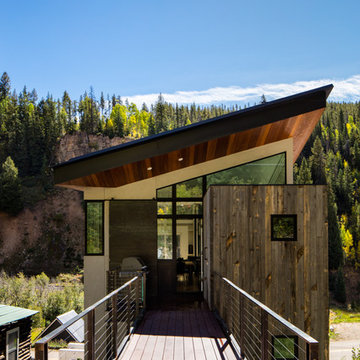
Immagine di una terrazza moderna di medie dimensioni e dietro casa con nessuna copertura
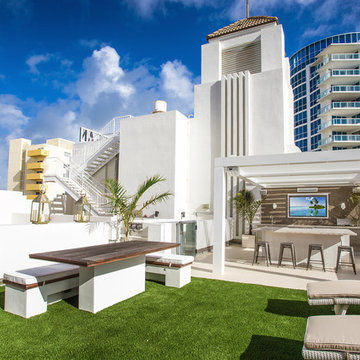
South Beach rooftop terrace, Miami Beach, FL. Photography copyright: Liquid Design and Architecture Inc.
Foto di una terrazza moderna di medie dimensioni
Foto di una terrazza moderna di medie dimensioni
Terrazze moderne blu - Foto e idee
9
