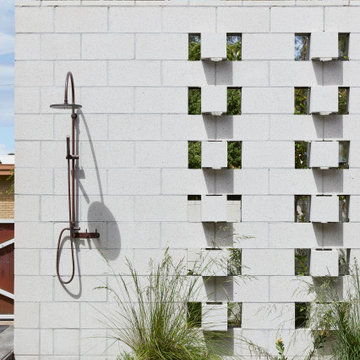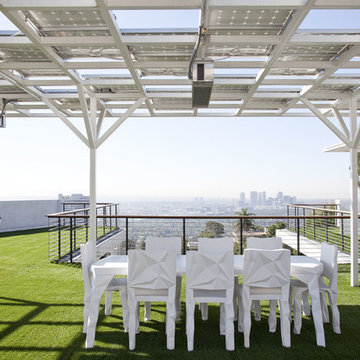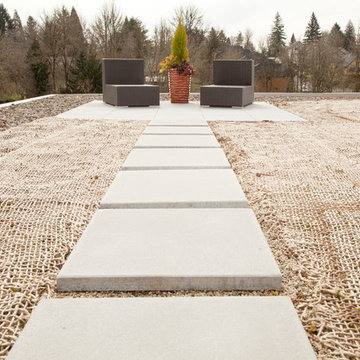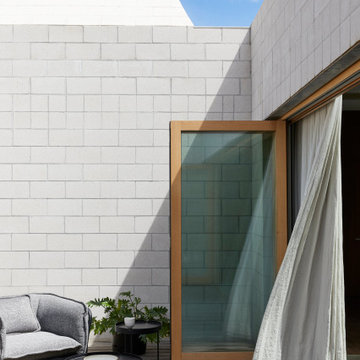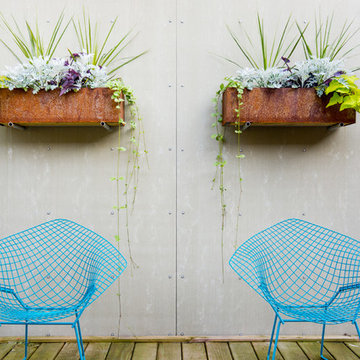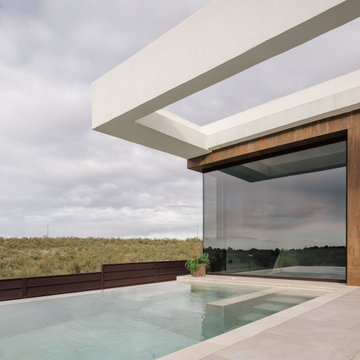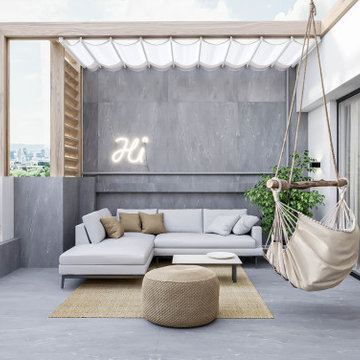Terrazze moderne bianche - Foto e idee
Filtra anche per:
Budget
Ordina per:Popolari oggi
41 - 60 di 1.127 foto
1 di 3
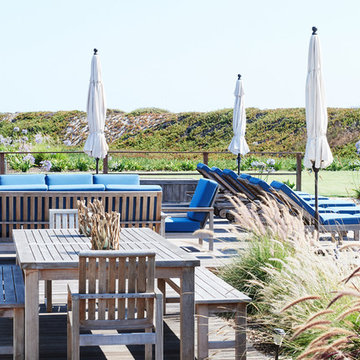
1950's mid-century modern beach house built by architect Richard Leitch in Carpinteria, California. Leitch built two one-story adjacent homes on the property which made for the perfect space to share seaside with family. In 2016, Emily restored the homes with a goal of melding past and present. Emily kept the beloved simple mid-century atmosphere while enhancing it with interiors that were beachy and fun yet durable and practical. The project also required complete re-landscaping by adding a variety of beautiful grasses and drought tolerant plants, extensive decking, fire pits, and repaving the driveway with cement and brick.
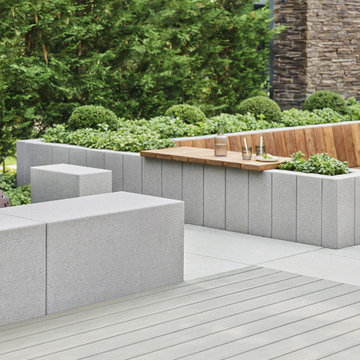
Hochwertige und vielseitige Betonelemente für das gewisse Extra in der Gartengestaltung. Durch die Kombination mit Holz als Sitzecke entsteht ein moderner Garten, der witterungsbeständig und elegant zugleich ist.
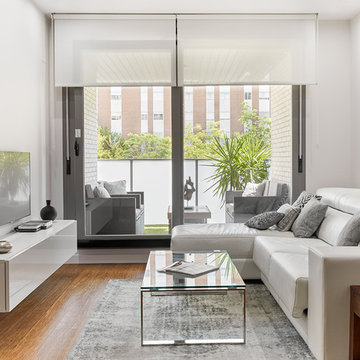
Foto di una terrazza minimalista di medie dimensioni e nel cortile laterale con un tetto a sbalzo
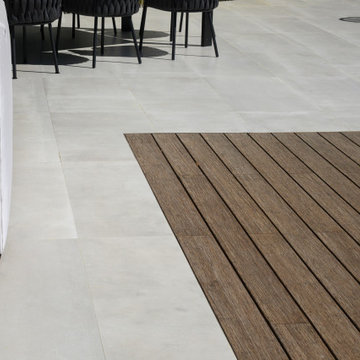
3/4" x 5-1/2" Ipe Decking
Idee per un'ampia terrazza moderna dietro casa
Idee per un'ampia terrazza moderna dietro casa
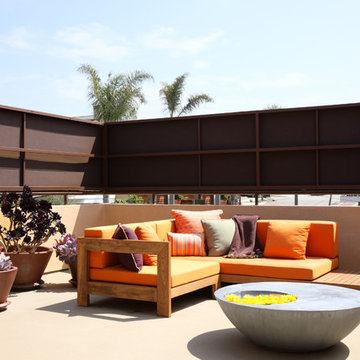
A perfect place to lounge on a warm, sunny day. A custom teak sectional, pillows and a coffee table make this space functional and complete.
Esempio di una terrazza minimalista sul tetto e sul tetto
Esempio di una terrazza minimalista sul tetto e sul tetto
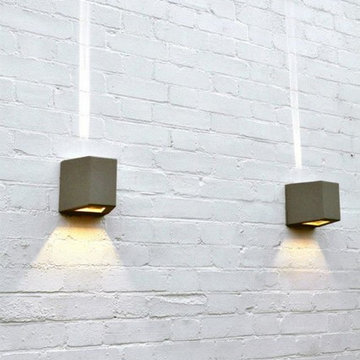
Urban Roof Gardens
www.urbanroofagrdens.com
Our clients wanted to maximise the space available on their terrace whilst also making it more child friendly. We replaced the existing skylight with walk on glass and built a slick BBQ unit at the rear of terrace. A useful kitchen garden and sink were also incorporated into the design. The clear contemporary furniture reflects light and adds to the feeling of space. The vertical green wall adds a fantastic vibrant block of colour to the terrace.
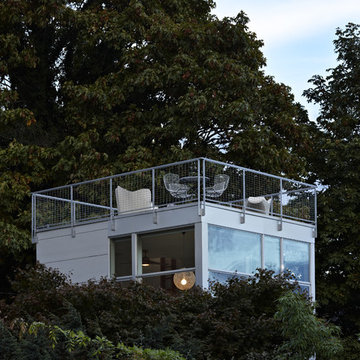
Tower House by David Coleman / Architecture located in the Wallingford neighborhood of Seattle, WA.
Immagine di una terrazza minimalista sul tetto e sul tetto
Immagine di una terrazza minimalista sul tetto e sul tetto
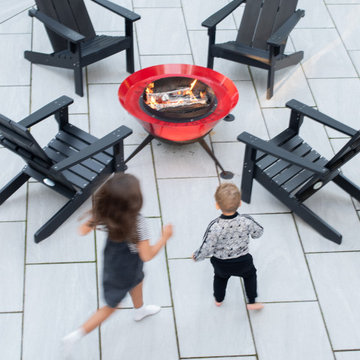
Created a multi-level outdoor living space to match the mid-century modern style of the home with upper deck and lower patio. Porcelain pavers create a clean pattern to offset the modern furniture, which is neutral in color and simple in shape to balance with the bold-colored accents.
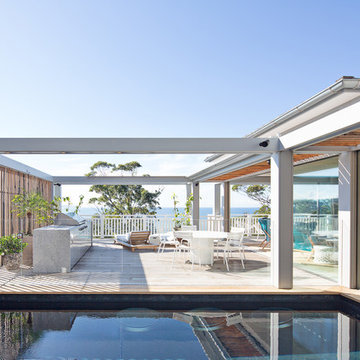
North facing plunge pool and deck with large BBQ area, all neatly designed in a courtyard style with the living areas wrapped around.
Built by Pacific Plus Constructions. Photography by Huw Lambert.
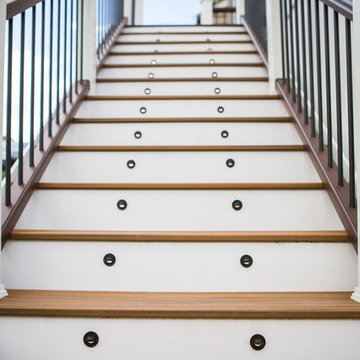
Trex recessed lighting enclosed in staircase.
Foto di una grande terrazza minimalista dietro casa con nessuna copertura
Foto di una grande terrazza minimalista dietro casa con nessuna copertura
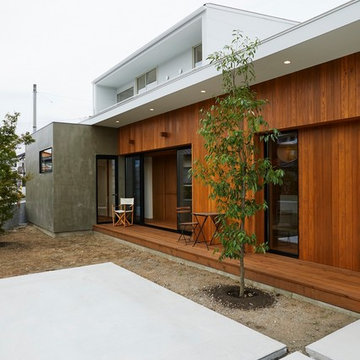
(夫婦+子供1+犬1)4人家族のための新築住宅
photos by Katsumi Simada
Esempio di una terrazza minimalista di medie dimensioni e nel cortile laterale con un tetto a sbalzo
Esempio di una terrazza minimalista di medie dimensioni e nel cortile laterale con un tetto a sbalzo
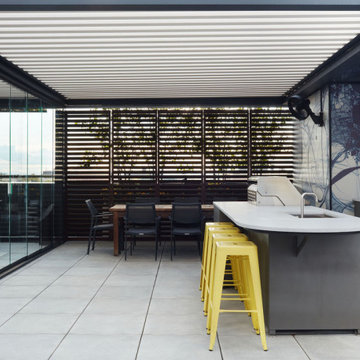
This expansive outdoor deck and garden is the ultimate in luxury entertaining, lounging, dining and includes amenities for shade, a vegetable garden, outdoor seating, outdoor dining, grilling and a glass enclosure with heaters to get the most enjoyment and extended use year round.
Rooftopia incorporated multiple customized Renson pergolas into the central dining and lounge areas. Each of three Renson pergola systems and their unique features are controlled with the touch of a button. The motorized overhead louvers can be enjoyed open or fully closed to provide shade and a waterproof cover. Each pergola has integrated dimmable LED lighting in the roof blades or louvers. The seating and lounge area was designed with gorgeous modern furnishings and a luxurious fire table. The lounge area can be fully enclosed by sliding glass panels around its walls, to capture the heat from the fire table and integrated Renson heaters. A privacy and shade screen can also be retractable at the west to offer another layer of protection from the intensity of the setting sun. The lounges also feature an integrated sound system and mobile TV cabinet so the space can be used year round to stay warm and cozy while watching a movie or a football game.
The outdoor kitchen and dining area features appliances by Hestan and highly customized concrete countertops with matching shelves mounted on the wall. The aluminum cabinets are custom made by Urban Bonfire and feature accessories for storing kitchen items like dishes, appliances, beverages, an ice maker and receptacles for recycling and refuse. The Renson pergola over the dining area also integrates a set of sliding loggia panels to offer a modern backdrop, add privacy and block the sun.
Rooftopia partnered with the talented Derek Lerner for original artwork that was transformed into a large-scale mural, and with the help of Chicago Sign Systems, the artwork was enlarged, printed and installed as one full wall of the penthouse. This artwork is truly a special part of the design.
Rooftopia customized the design of the planter boxes in partnership with ORE Designs to streamline the look and finish of the metal planter containers. Many of the planter boxes also have toe kick lighting to improve the evening ambiance. Several large planters are home to birch trees, ornamental grasses, annual flowers and the design incorporates containers for seasonal vegetables and an herb garden.
Our teams partnered with Architects, Structural engineers, electricians, plumbers and sound engineers to upgrade the roof to support the pergola systems, integrate lighting and appliances, an automatic watering system and outdoor sound systems. This large residential roof deck required a multi year development, permitting and installation timeline, proving that the best things are worth the wait.
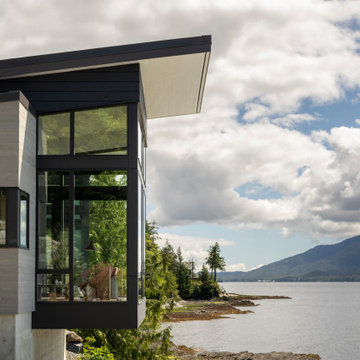
The cantilevers at the ends of each main volume reach out as far as they can to capture the views across the inlet waters. Photography: Andrew Pogue Photography.
Terrazze moderne bianche - Foto e idee
3
