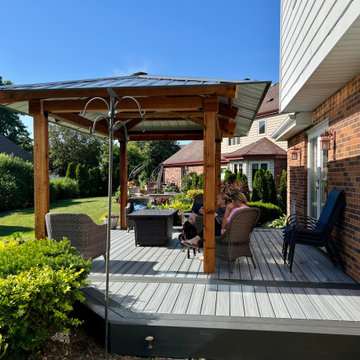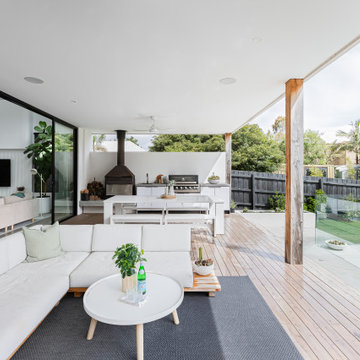Terrazze moderne a piano terra - Foto e idee
Filtra anche per:
Budget
Ordina per:Popolari oggi
81 - 100 di 1.366 foto
1 di 3

We converted an underused back yard into a modern outdoor living space. A cedar soaking tub exists for year-round use, and a fire pit, outdoor shower, and dining area with fountain complete the functions. A bright tiled planter anchors an otherwise neutral space. The decking is ipe hardwood, the fence is stained cedar, and cast concrete with gravel adds texture at the fire pit. Photos copyright Laurie Black Photography.

Pool view of whole house exterior remodel
Esempio di una grande terrazza moderna a piano terra con parapetto in metallo e con illuminazione
Esempio di una grande terrazza moderna a piano terra con parapetto in metallo e con illuminazione
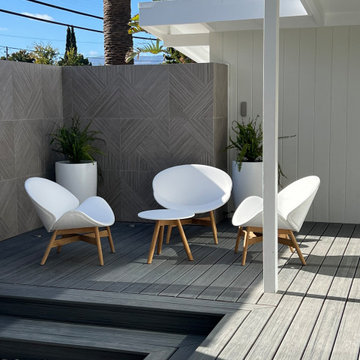
intimate courtyard seating surrounded by 7' walls veneered with porcelain tile provides privacy from the street
Foto di una piccola privacy sulla terrazza moderna in cortile e a piano terra con nessuna copertura
Foto di una piccola privacy sulla terrazza moderna in cortile e a piano terra con nessuna copertura

The steel and willow roofed pergola creates a shady dining "room" and some respite from the sun.
Immagine di una grande terrazza moderna dietro casa e a piano terra con una pergola e parapetto in metallo
Immagine di una grande terrazza moderna dietro casa e a piano terra con una pergola e parapetto in metallo
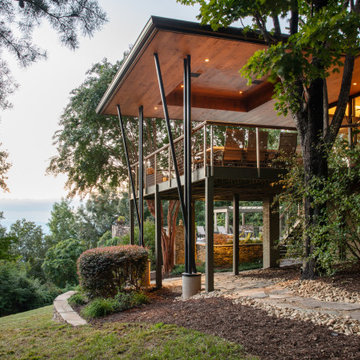
Ispirazione per una grande terrazza moderna dietro casa e a piano terra con un tetto a sbalzo e parapetto in materiali misti
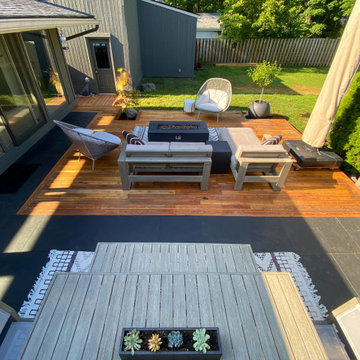
This remodel was needed in order to take a 1950's style concrete upper slab into the present day, making it a true indoor-outdoor living space, but still utilizing all of the Midcentury design aesthetics. In the 1990's someone tried to update the space by covering the concrete ledge with pavers, as well as a portion of the area that the current deck is over. Once all the pavers were removed, the black tile was placed over the old concrete ledge and then the deck was added on, to create additional usable sq footage. The old landscaping was removed and a more minimalist, midcentury aesthetic was used for the new landscaping installation.
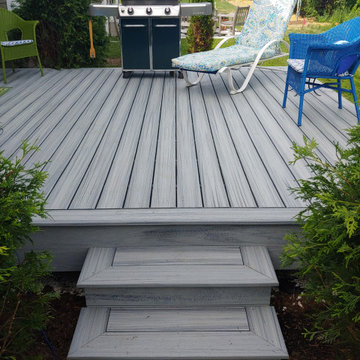
14'x'14 Trex Enhanced composite deck in the Foggy Wharf color
Esempio di una terrazza minimalista di medie dimensioni, dietro casa e a piano terra con nessuna copertura
Esempio di una terrazza minimalista di medie dimensioni, dietro casa e a piano terra con nessuna copertura
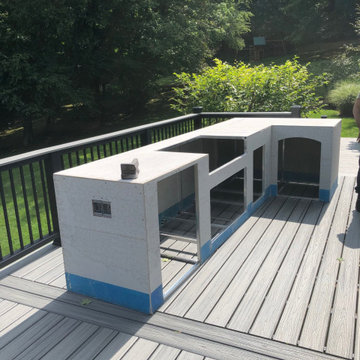
Outdoor Kitchen Design done by the Ring of Fire. Prior to adding in all appliances.
Ispirazione per una terrazza minimalista di medie dimensioni, dietro casa e a piano terra con nessuna copertura e parapetto in legno
Ispirazione per una terrazza minimalista di medie dimensioni, dietro casa e a piano terra con nessuna copertura e parapetto in legno
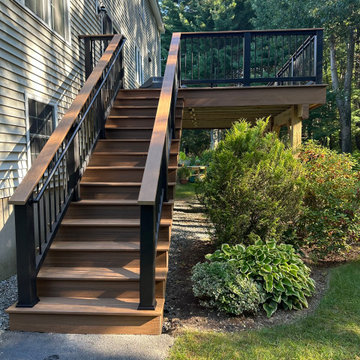
New deck alert in Westford, MA! ? Trex Transcend Lineage Jasper boards, sleek design, Trex Select railings, and more. Transform your space today! ☀️?
Ispirazione per una grande terrazza minimalista dietro casa e a piano terra con nessuna copertura e parapetto in materiali misti
Ispirazione per una grande terrazza minimalista dietro casa e a piano terra con nessuna copertura e parapetto in materiali misti
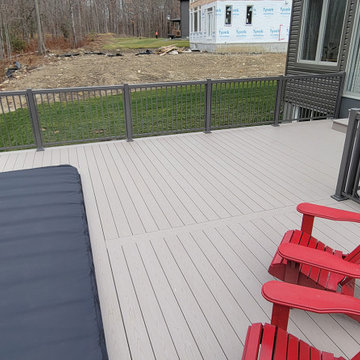
This has gotta be the good life!
A 400Sqft. elevated TimberTech deck with capped polymer boards from the unrivaled AZEK Harvest collection.
Did you know?
- These premium boards are up to 30 degrees cooler than many competitive products!
- A 50-Year Fade & Stain Warranty is twice the length of most competitors’ warranties.
- More Traction, Fewer Falls. Up to 40% better slip resistance than many competitive composite products.
Our elevated decks are always built upon a strong foundation by Techno Metal Post, which come with solid engineering.
Charcoal Gray aluminum railing creates a durable and yet elegant finish to this gorgeous deck.
Thanks again to BMR for supplying the material on time and on budget for this incredible project.
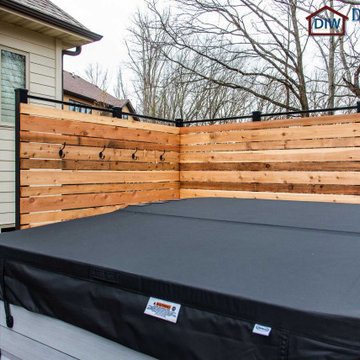
This Columbia home had one deck which descended directly into their backyard. Rather than tuck their seven person hot tub on the concrete patio below their deck, we constructed a new tier.
Their new deck was built with composite decking, making it completely maintenance free. Constructed with three feet concrete piers and post bases attaching each support according to code, this new deck can easily withstand the weight of hundreds of gallons of water and a dozen or more people.
Aluminum rails line the stairs and surround the entire deck for aesthetics as well as safety. Taller aluminum supports form a privacy screen with horizontal cedar wood slats. The cedar wall also sports four clothes hooks for robes. The family now has a private place to relax and entertain in their own backyard.
Dimensions In Wood is more than 40 years of custom cabinets. We always have been, but we want YOU to know just how many more Dimensions we have. Whatever home renovation or new construction projects you want to tackle, we can Translate Your Visions into Reality.
Zero Maintenance Composite Decking, Cedar Privacy Screen and Aluminum Safety Rails:
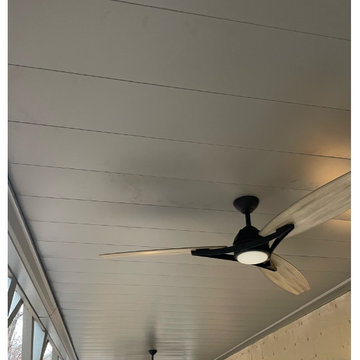
Under Decking Project
Foto di una terrazza minimalista di medie dimensioni, dietro casa e a piano terra
Foto di una terrazza minimalista di medie dimensioni, dietro casa e a piano terra
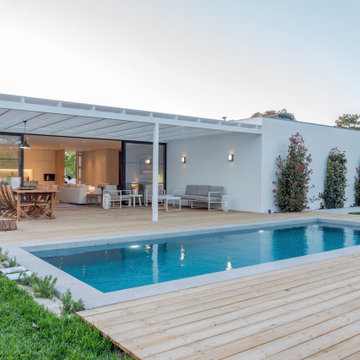
Esempio di una grande terrazza minimalista dietro casa e a piano terra con una pergola
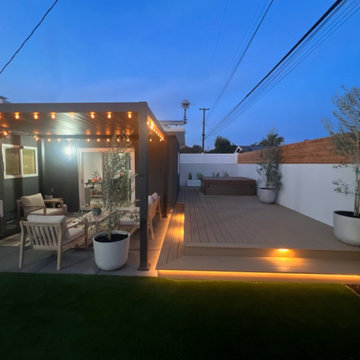
Backyard Remodel in Huntington Beach, Ca.
Style: Modern
Price Range: $70,000 - $75,000
Project Details:
Demo, grading, cleanup, and removals.
Trex deck and new concrete with top cast finish
3/4” dark gray crushed rock
Daytona 80 turf, Mexican beach pebbles, LED low voltage lights by E-Sunn.
Backyard entrance gate w/penofin oil stain for toppers and gates
French drains
Black mulch
Drip zone for plants
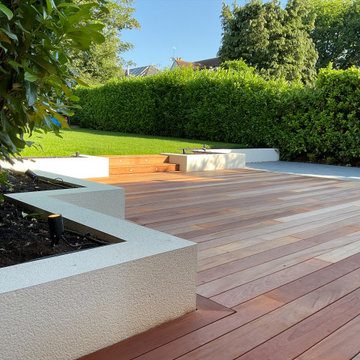
Jatoba hardwood hidden fixed decking, porcelain paving and turfing with lights and irrigation system
Idee per una terrazza moderna dietro casa e a piano terra con nessuna copertura
Idee per una terrazza moderna dietro casa e a piano terra con nessuna copertura
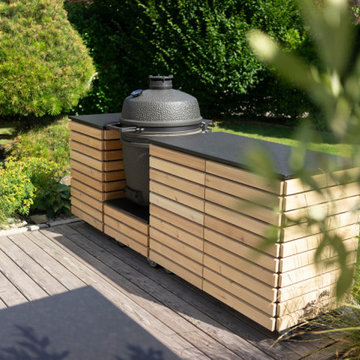
Wo genießt man besser als gemütlich zu Hause im eigenen Garten oder auf der Terrasse? Richtig nirgends!
Zeit mit der Familie und den Freunden zu verbringen ist wohl das Wertvollste was es gibt. Um so schöner ist es, wenn du draußen bei deinen Gästen sein kannst, statt drinnen das Essen zu kochen oder die Drinks zu mixen. Sei künftig mitten im Geschehen dabei und verpasse keinen Witz mehr.
Was unsere modularen und mobilen Module so einzigartig macht?
✌️Wir fertigen in Bayern
✌️Wir fertigen in Handarbeit
✌️Wir verwenden echtes Holz
✌️Wir nehmen dich mit in die Produktion deiner eigenen Küche
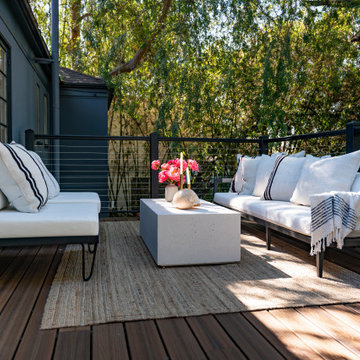
This backyard deck was featured on Celebrity IOU with the Property Brothers and features Envision Outdoor Living Products. The composite decking is Spiced Teak from our Distinction Collection. The deck railing is Textured Black A310 Aluminum Railing with Horizontal Cable infill.
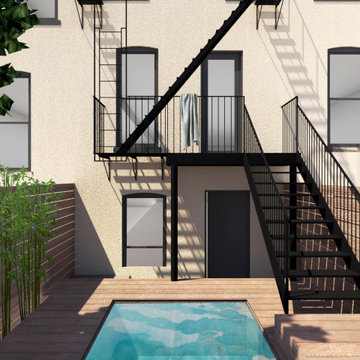
Proposed View to Rear Deck/Pool
Idee per una piccola terrazza moderna dietro casa e a piano terra con parapetto in metallo
Idee per una piccola terrazza moderna dietro casa e a piano terra con parapetto in metallo
Terrazze moderne a piano terra - Foto e idee
5
