Terrazze marroni con parapetto in vetro - Foto e idee
Filtra anche per:
Budget
Ordina per:Popolari oggi
41 - 60 di 80 foto
1 di 3
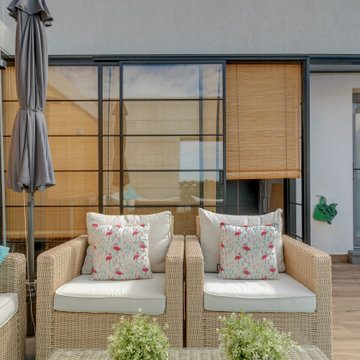
Diseño y ejecución de terraza en ático de 40 m2.
- cerramiento industrial con puerta corredera de hierro y cristal con tejadillo protector de vidrio tintado.
- Distribución de mobiliario
- Diseño de cocina exterior con material fenólico a juego con barra.
- Revestimiento de paredes laterales con listones de roble con tratamiento exteriores y luces led integradas.
- Cambio del pavimento a porcelánico imitación madera antideslizante especial para exteriores.
- Conversión de vidrio fijo a puerta abatible.
- Instalación de ducha solar y jardinera de obra.
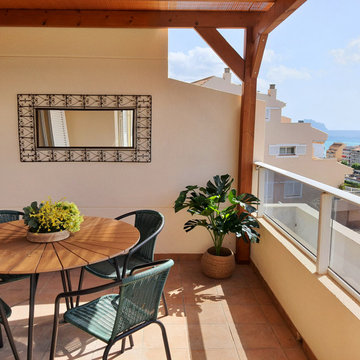
Terraza con pérgola de madera tratada y cubierta de bambú artificial resistente a la intemperie. Mobiliario de exterior y espejo vintage
Foto di una terrazza mediterranea di medie dimensioni e al primo piano con una pergola e parapetto in vetro
Foto di una terrazza mediterranea di medie dimensioni e al primo piano con una pergola e parapetto in vetro
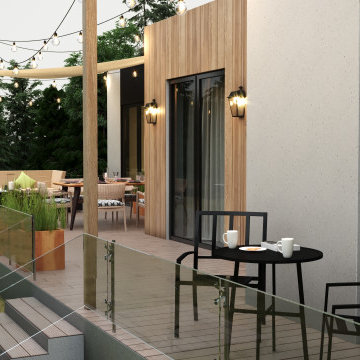
Terraza 3D con un estilo personalizado decorada con elementos de madera y hierro
Ispirazione per una terrazza moderna di medie dimensioni, dietro casa e a piano terra con un parasole e parapetto in vetro
Ispirazione per una terrazza moderna di medie dimensioni, dietro casa e a piano terra con un parasole e parapetto in vetro
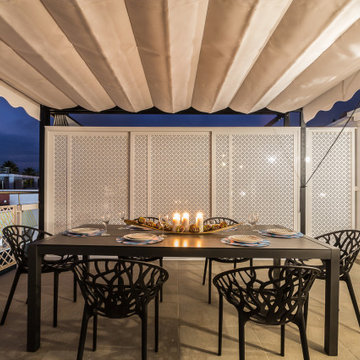
Esempio di una grande terrazza scandinava sul tetto con un parasole e parapetto in vetro
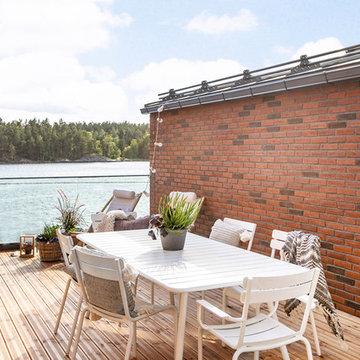
@foad.designphoto
Esempio di una terrazza nordica con nessuna copertura e parapetto in vetro
Esempio di una terrazza nordica con nessuna copertura e parapetto in vetro
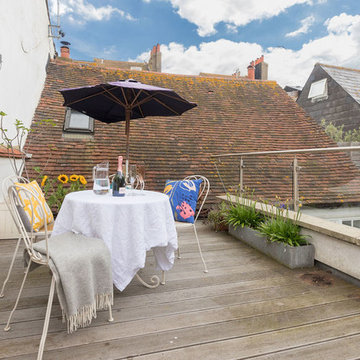
The perfect space to relax, enjoy the sunshine and sip some bubbly - this roof terrace is a great area to enjoy the weather and entertain guests.
Esempio di una terrazza american style di medie dimensioni, sul tetto e sul tetto con parapetto in vetro
Esempio di una terrazza american style di medie dimensioni, sul tetto e sul tetto con parapetto in vetro
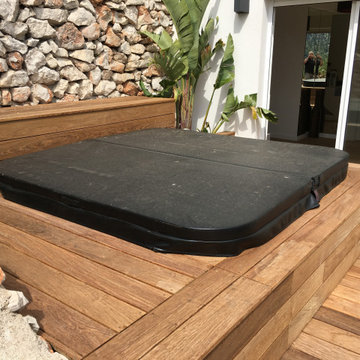
Revêtement de spa et terrasse en bois ipé.
Un projet de terrasse bois ? N'hésitez pas à nous contacter, nous nous ferons un plaisir de vous accompagner.
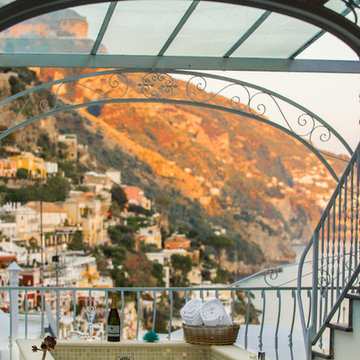
Foto: Vito Fusco
Foto di una grande privacy sulla terrazza chic al primo piano con un parasole e parapetto in vetro
Foto di una grande privacy sulla terrazza chic al primo piano con un parasole e parapetto in vetro
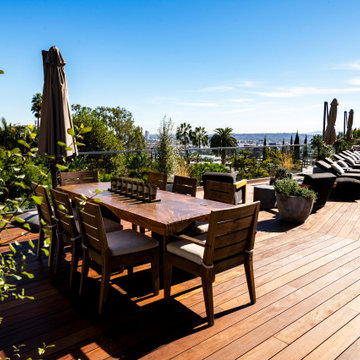
Idee per una grande terrazza bohémian dietro casa e a piano terra con parapetto in vetro e nessuna copertura
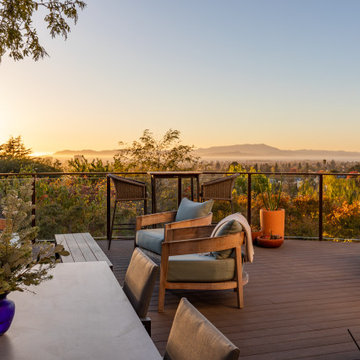
Esempio di una grande terrazza minimalista dietro casa con parapetto in vetro
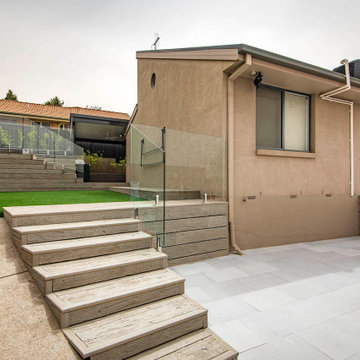
Esempio di una grande terrazza contemporanea dietro casa con una pergola e parapetto in vetro
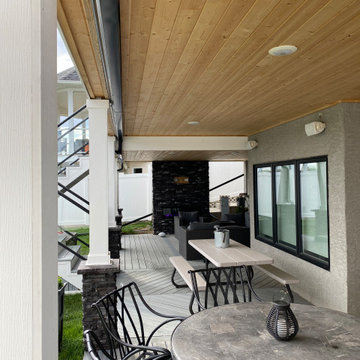
With over 1000 sqft of outdoor space, this Trex deck is an entertainer's dream. The cozy fireplace seating area on the lower level is the perfect place to watch the game. Don't worry if it starts to rain because the deck is fully waterproofed. Head upstairs where you can take in the views through the crystal clear Century Glass Railing.
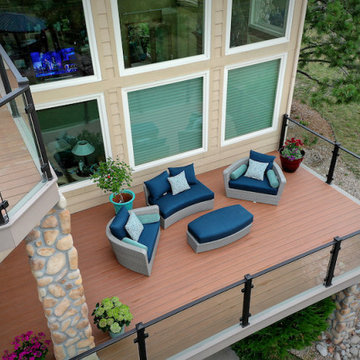
Composite Deck and Glass Railings
Esempio di una grande terrazza contemporanea dietro casa e al primo piano con nessuna copertura e parapetto in vetro
Esempio di una grande terrazza contemporanea dietro casa e al primo piano con nessuna copertura e parapetto in vetro

Louisa, San Clemente Coastal Modern Architecture
The brief for this modern coastal home was to create a place where the clients and their children and their families could gather to enjoy all the beauty of living in Southern California. Maximizing the lot was key to unlocking the potential of this property so the decision was made to excavate the entire property to allow natural light and ventilation to circulate through the lower level of the home.
A courtyard with a green wall and olive tree act as the lung for the building as the coastal breeze brings fresh air in and circulates out the old through the courtyard.
The concept for the home was to be living on a deck, so the large expanse of glass doors fold away to allow a seamless connection between the indoor and outdoors and feeling of being out on the deck is felt on the interior. A huge cantilevered beam in the roof allows for corner to completely disappear as the home looks to a beautiful ocean view and Dana Point harbor in the distance. All of the spaces throughout the home have a connection to the outdoors and this creates a light, bright and healthy environment.
Passive design principles were employed to ensure the building is as energy efficient as possible. Solar panels keep the building off the grid and and deep overhangs help in reducing the solar heat gains of the building. Ultimately this home has become a place that the families can all enjoy together as the grand kids create those memories of spending time at the beach.
Images and Video by Aandid Media.
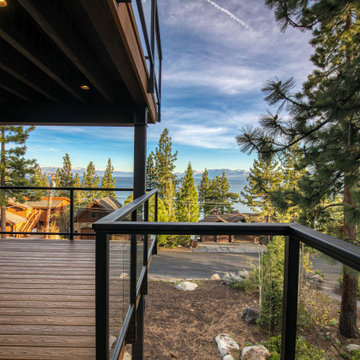
Lake Tahoe home featuring DesignRail® aluminum railing with tempered glass panel infill. Railing fascia mounted to the deck.
Ispirazione per una grande terrazza stile rurale con parapetto in vetro
Ispirazione per una grande terrazza stile rurale con parapetto in vetro
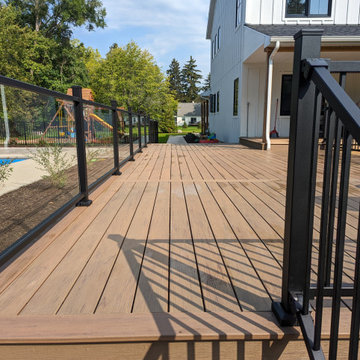
We worked with customer in conjunction with Harder & Warner landscaping to create a beautiful outdoor space that ties in seamlessly with the existing deck and home.
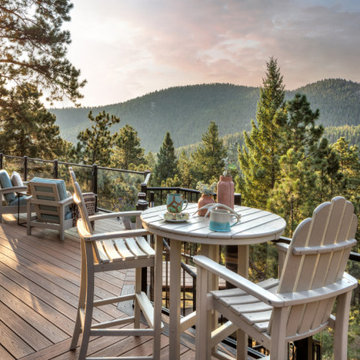
Need some color inspiration for your next outdoor living space? Look to your natural surroundings. Here Trex Transcend® decking in Tiki Torch plays off the red rocks and golden high-noons that frame this Colorado home. All while Trex Signature® glass railing blends into the background to let the beauty of the mountains take center stage. Scroll through this photo collection and take in nature's every shade of awe with the Trex.
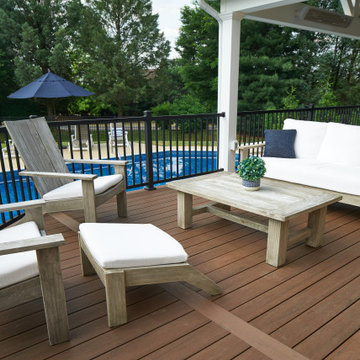
The main lounge area was intentionally designed to be in the open-air so the family could stargaze in the evenings.
Idee per una terrazza rustica di medie dimensioni, dietro casa e a piano terra con un tetto a sbalzo e parapetto in vetro
Idee per una terrazza rustica di medie dimensioni, dietro casa e a piano terra con un tetto a sbalzo e parapetto in vetro
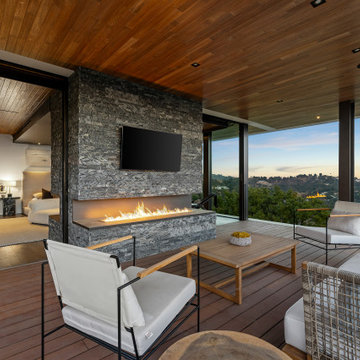
Benedict Canyon Beverly Hills luxury primary suite terrace with stacked stone fireplace, tv, and views
Foto di una terrazza moderna di medie dimensioni e al primo piano con un caminetto, un tetto a sbalzo e parapetto in vetro
Foto di una terrazza moderna di medie dimensioni e al primo piano con un caminetto, un tetto a sbalzo e parapetto in vetro
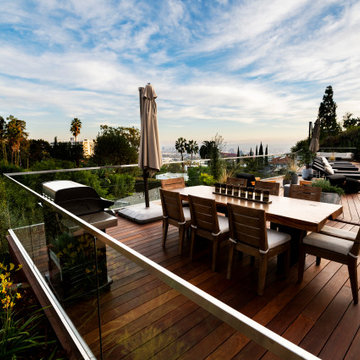
Immagine di una grande terrazza bohémian dietro casa e a piano terra con parapetto in vetro e nessuna copertura
Terrazze marroni con parapetto in vetro - Foto e idee
3