Terrazze marroni con parapetto in materiali misti - Foto e idee
Filtra anche per:
Budget
Ordina per:Popolari oggi
201 - 220 di 228 foto
1 di 3
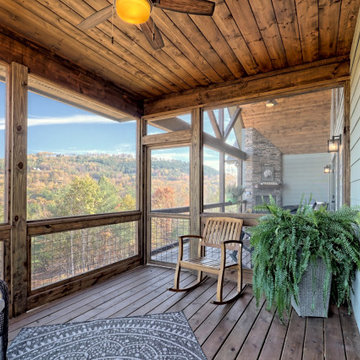
What a view! This custom-built, Craftsman style home overlooks the surrounding mountains and features board and batten and Farmhouse elements throughout.
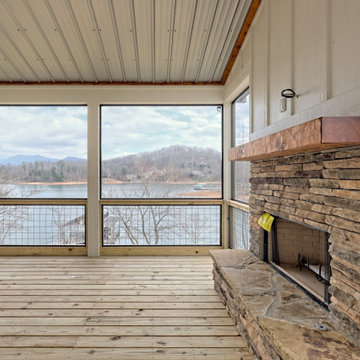
This large custom Farmhouse style home features Hardie board & batten siding, cultured stone, arched, double front door, custom cabinetry, and stained accents throughout.
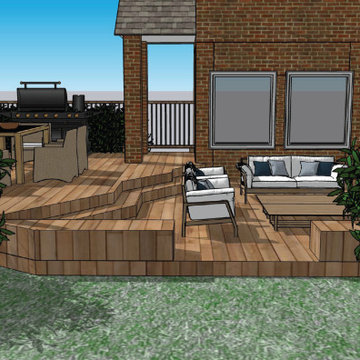
This 3D Render came together after discussions on how to build the cedar deck around the existing landscaping and terrain. The unique deck shape came from this initial consideration. The two levels came from the client's desire to separate the dining experience from the lounge experience.
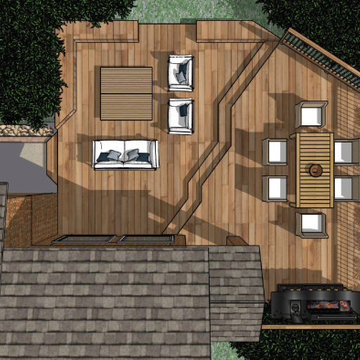
This 3D Render came together after discussions on how to build the cedar deck around the existing landscaping and terrain. The unique deck shape came from this initial consideration. The two levels came from the client's desire to separate the dining experience from the lounge experience.
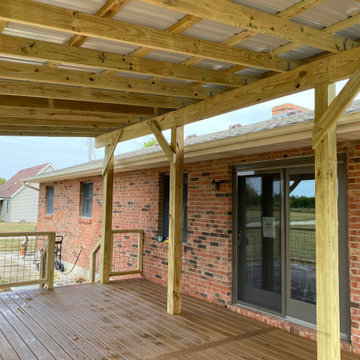
Ispirazione per una grande terrazza country dietro casa e a piano terra con una pergola e parapetto in materiali misti
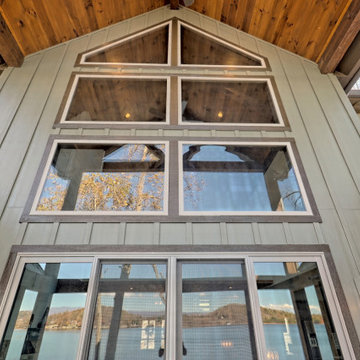
This gorgeous lake home sits right on the water's edge. It features a harmonious blend of rustic and and modern elements, including a rough-sawn pine floor, gray stained cabinetry, and accents of shiplap and tongue and groove throughout.
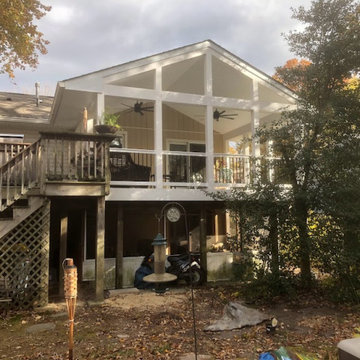
The finished Sunroom, we were able to build it over the existing deck.
Foto di una terrazza chic dietro casa e al primo piano con un tetto a sbalzo e parapetto in materiali misti
Foto di una terrazza chic dietro casa e al primo piano con un tetto a sbalzo e parapetto in materiali misti
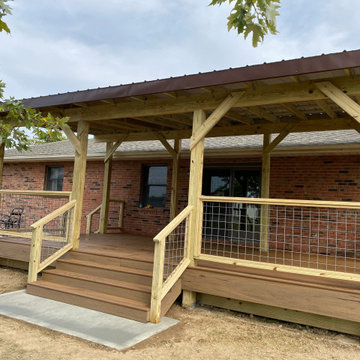
Esempio di una grande terrazza country dietro casa e a piano terra con una pergola e parapetto in materiali misti
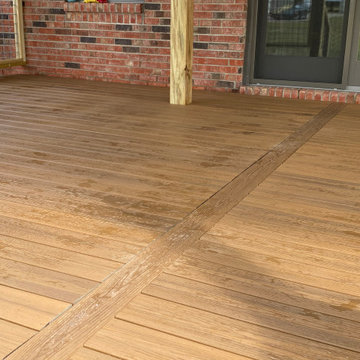
Ispirazione per una grande terrazza country dietro casa e a piano terra con una pergola e parapetto in materiali misti
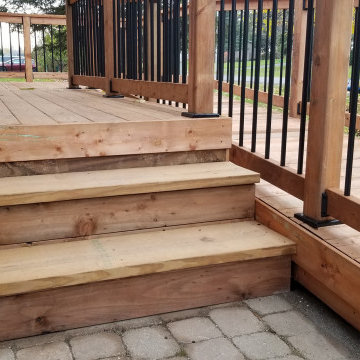
A front porch deck with stairs and ramp was in dire need of replacing for our latest customer. With the winter season around the corner, it was a safety concern to have this project completed quickly.
We used pressure treated wood to complete the framing, decking and railing. A cost effective material that requires some maintenance.
The railing incorporates stylish black aluminum balusters, post anchors and rail brackets to give a modern appearance.
There are a few items we would like to point out that may not be obvious to the average homeowner, but are small finishing touches that we feel set us apart from our competition...
✔️ A 1"x6" fence board was used to border the top of the skirting, hiding the screws used to fasten the skirt boards. The 1"x6" also hides the ugly butt ends of the decking.
✔️ Rounded corners were used at the end of the railings for ease of use. All railings were also sanded down.
✔️ Three structural screws at 8" in length were used to secure the 4"x4" posts that were side mounted to the deck and ramp. These screws are just as strong as a 3/8"x8" galvanized lag screw, but blend in better with the wood and can be counter sunk to make them even less visible.
✔️ A double mid span deck board design was used to eliminate deck boards butting against each other, and also creates a nice visual when moving from the ramp to the deck.
✔️ Cold patch asphalt was put down at the bottom of the ramp to create a seamless transition from the driveway to the ramp surface.
We could not feel more proud that these homeowners chose us to build them an attractive and safe deck with access, trusting that it would be completed on schedule!
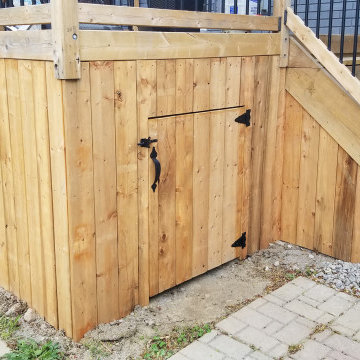
We completed this pressure treated tiered deck and stair project for our most recent customer.
We installed 5/4" deck skirting with an access panel around the existing 10'x10' deck to clean up the appearance and also provided some wet storage space.
Then we designed a multiple level stair and landing system that allowed us to reach our newly constructed 12'x16' deck. The pressure treated wood railing with aluminum Deckorators™ balusters provides safety and a tailored look.
The 12'x16' deck is built upon deck blocks with a stamped limestone base and is a great spot for entertaining!
This design is a favourite among cottage owners with lakefront property. Contact us today to set up an estimate for 2022!
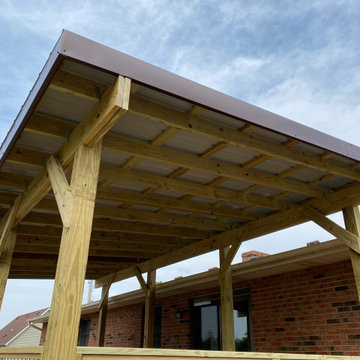
Foto di una grande terrazza country dietro casa e a piano terra con una pergola e parapetto in materiali misti
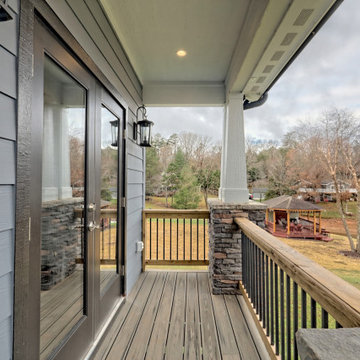
This custom home beautifully blends craftsman, modern farmhouse, and traditional elements together. The Craftsman style is evident in the exterior siding, gable roof, and columns. The interior has both farmhouse touches (barn doors) and transitional (lighting and colors).
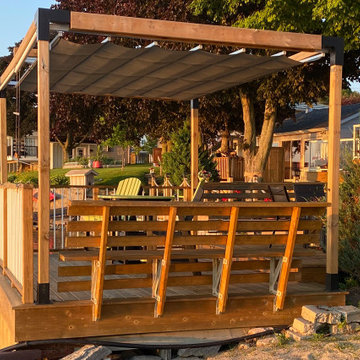
ShadeFX manufactured a 10′ x 14′ manual retractable shade in a neutral Sunbrella Smoke fabric. The homeowners installed the canopy on a DIY Toja Grid structure overlooking the water.
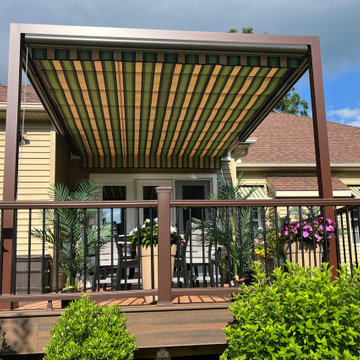
ShadeFX manufactured a 16′ x10′ attached aluminum structure and retractable canopy for a backyard in Saratoga Springs. The structure was powder-coated in a rich Mahogany Brown and Sunbrella Colonnade Juniper fabric was selected for the canopy.
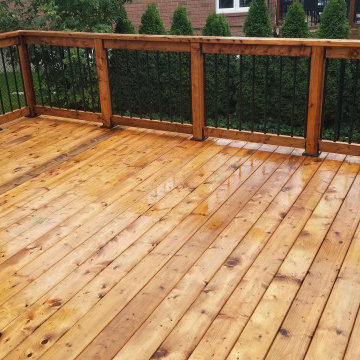
The rain held off long enough for us to complete our latest deck project!
A 14' x 14' pressure treated wood deck and railing with Deckorators black aluminum balusters! After the grading is complete, we will return to add the deck skirting which will clean it up nicely.
We would like to thank Ottawa's top supplier of cedar and pressure treated lumber Richmond BMR, for their outstanding service and high quality products only fit for a #mjolnirdeck!
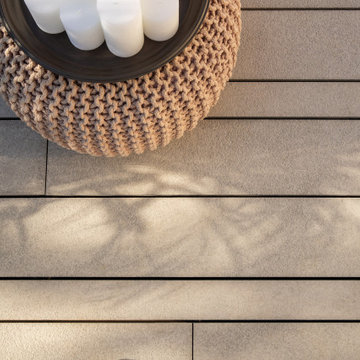
Die Dielen sind äußerst robust und weisen auch nach jahrelanger Benutzung praktisch keine Verschleißspuren auf. Und was das Beste ist: Die Terrasse erfordert nur minimale Pflege, damit sie wie neu aussieht.
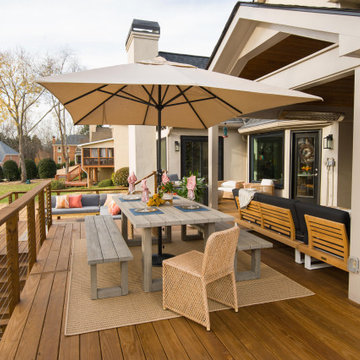
Modern open porch and deck with pressure treated lumber and cable rail. Tongue and groove ceiling inside open porch with space heaters. The deck also features a step down seating area. Designed and built by Atlanta Decking & Fence.
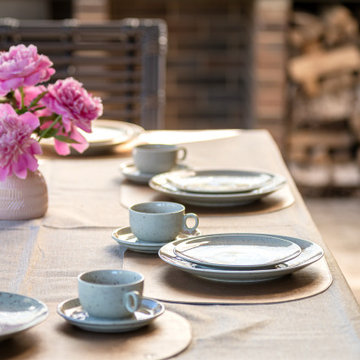
Foto di una terrazza mediterranea di medie dimensioni, dietro casa e a piano terra con un tetto a sbalzo e parapetto in materiali misti
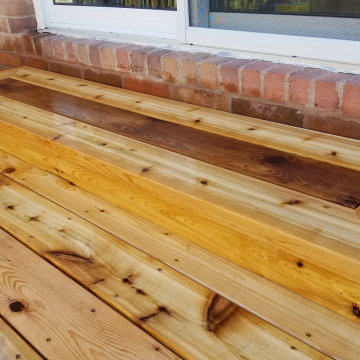
This 14'x20' western red cedar deck may look fairly standard, although there are many fine details which we included.
✅ Mid span decking border and picture frame deck edge to eliminate ugly butt ends.
✅ Mitered stair treads and box step crafted in a unique, matching design.
✅ Clear caulking used in both ends of all aluminum balusters to eliminate the "rattle".
✅ Ends of railing cut on a 45° angle to avoid hard edges.
✅ All 2"x4" railing has been sanded down smooth which means no splinters!
✅ Privacy plus lattice work kept off the ground to avoid rot. Wooden stakes pounded into the ground under the deck to keep it in place. 1"x6" boards are used to hide seams.
✅ A tamped limestone base with patio stones acting as a solid base for the stairs.
✅ 3/4" Clear limestone under the deck to facilitate proper drainage.
It's details such as these that separate us from the competition, and show our enthusiasm for our work.
Terrazze marroni con parapetto in materiali misti - Foto e idee
11