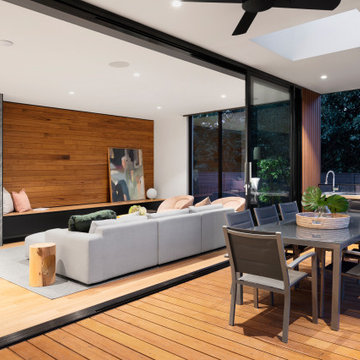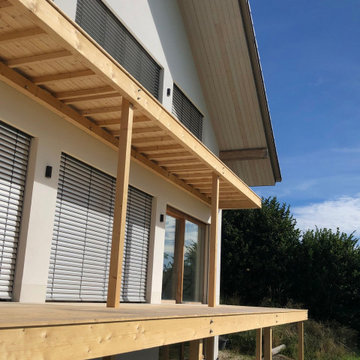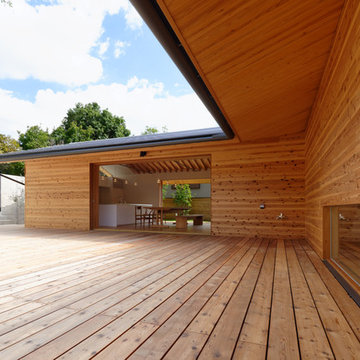Terrazze in cortile con un tetto a sbalzo - Foto e idee
Filtra anche per:
Budget
Ordina per:Popolari oggi
41 - 60 di 174 foto
1 di 3
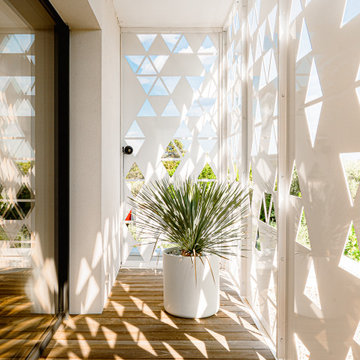
Coursive privée
Esempio di una grande terrazza minimal in cortile e a piano terra con un tetto a sbalzo e parapetto in metallo
Esempio di una grande terrazza minimal in cortile e a piano terra con un tetto a sbalzo e parapetto in metallo
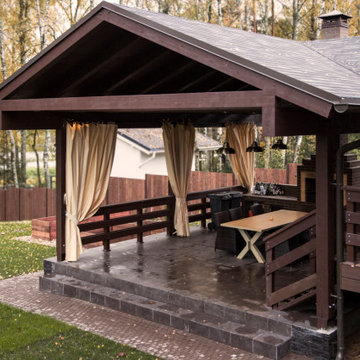
декинги для отдыха и застолий
Foto di una grande terrazza rustica in cortile con un tetto a sbalzo e parapetto in materiali misti
Foto di una grande terrazza rustica in cortile con un tetto a sbalzo e parapetto in materiali misti
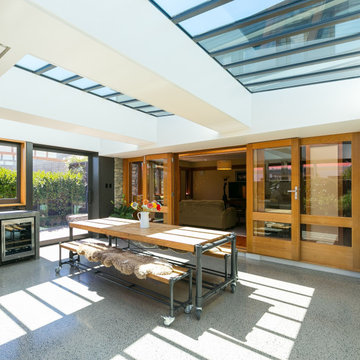
The wine chiller tucked under the L-shaped concrete benchtop was a welcome feature and one of the
side benefits to the add-on was the inclusion
of large, rimu-framed doors, which now invite
light into the previously gloomy lower floor
of the home. And, due to the vast sections
of skylights, there is no need for any artificial
heating, even in Wellington’s wicked winters.
Hi-spec and up-to-spec, the room’s privacy is
achieved by automated blinds, which retract
at the touch of a button. Recessed dimmable
LED lights around the skylights enhance
the room’s atmosphere.
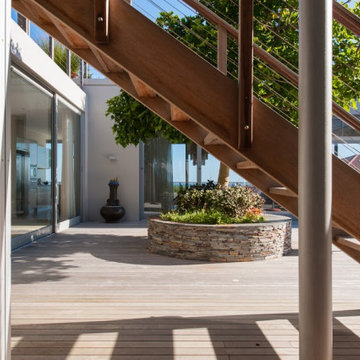
Pool court enclosed on 3 sides for maximium privacy and wind screening. Views from the back bedrooms and barbeque patio are through the living room to the sea. The living room topped by a coastal fynbos garden accessible to the master bedroom.
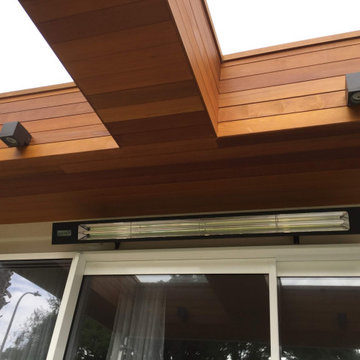
T&G Cedar boards installed along the ceiling and up into the skylights. inside the large skylights are two black outdoor lights and long wall heater above the sliding doors which lead into the house.
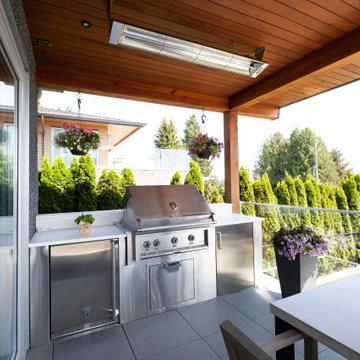
Foto di una grande terrazza contemporanea in cortile e al primo piano con un tetto a sbalzo e parapetto in vetro
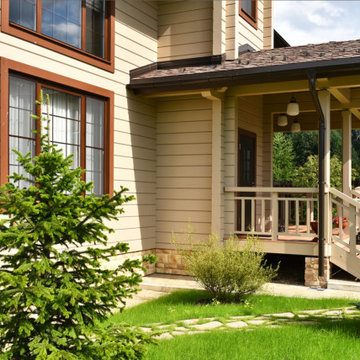
Терраса дома из клееного бруса ПЛЕЩЕЕВО
Архитектор Александр Петунин
Строительство ПАЛЕКС дома из клееного бруса
Esempio di una terrazza country di medie dimensioni, in cortile e a piano terra con un tetto a sbalzo e parapetto in legno
Esempio di una terrazza country di medie dimensioni, in cortile e a piano terra con un tetto a sbalzo e parapetto in legno
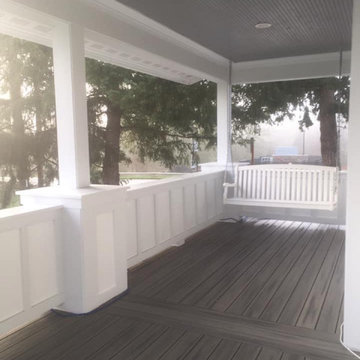
Esempio di una piccola privacy sulla terrazza country in cortile e a piano terra con un tetto a sbalzo e parapetto in legno
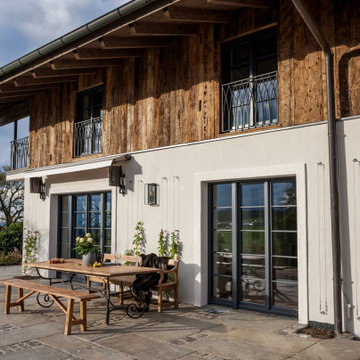
Immagine di una grande terrazza rustica in cortile e a piano terra con un tetto a sbalzo e parapetto in legno
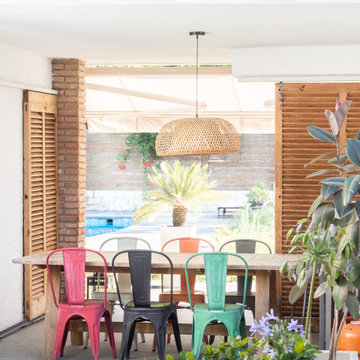
Idee per una grande terrazza minimal in cortile con un giardino in vaso e un tetto a sbalzo

早朝の山々。
室内から見るた際に、視界を遮るものが一切なくなるよう、デッキ先端を階段状にしました。
Immagine di una terrazza moderna di medie dimensioni, in cortile e a piano terra con un tetto a sbalzo e parapetto in metallo
Immagine di una terrazza moderna di medie dimensioni, in cortile e a piano terra con un tetto a sbalzo e parapetto in metallo
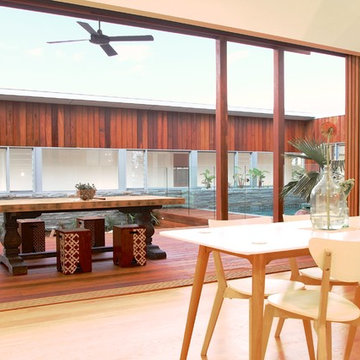
Shelley Brauer Photography
Immagine di una grande terrazza contemporanea in cortile con un tetto a sbalzo
Immagine di una grande terrazza contemporanea in cortile con un tetto a sbalzo
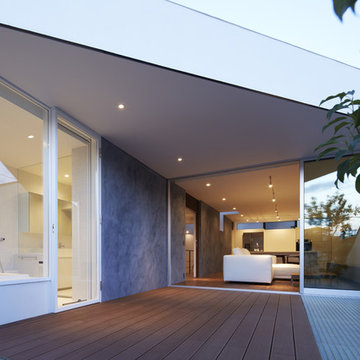
(C) Forward Stroke Inc.
Idee per una terrazza contemporanea di medie dimensioni, in cortile e al primo piano con un tetto a sbalzo
Idee per una terrazza contemporanea di medie dimensioni, in cortile e al primo piano con un tetto a sbalzo
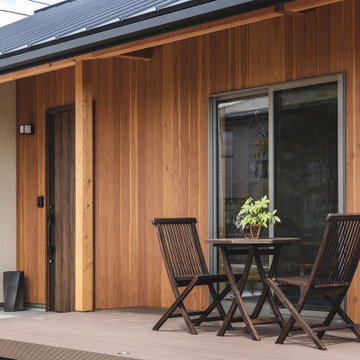
軒が深いことでその下のデッキやテラスで家族の交流が生まれます。そして外へのアプローチが建物の中とかぎりなく近づくことで、自然との関わりが日常の中に。また、軒が深いと外壁が劣化しにくく、平屋は地震にも強いので安心・安全も共にあります。
Esempio di una piccola terrazza chic in cortile con un tetto a sbalzo
Esempio di una piccola terrazza chic in cortile con un tetto a sbalzo
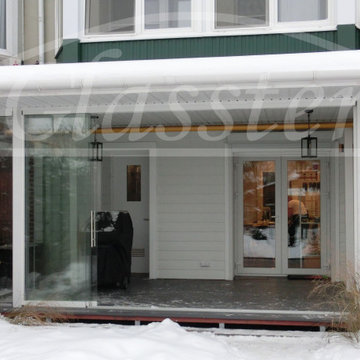
Слайдер в открытом положении
Ispirazione per una grande terrazza chic in cortile e a piano terra con un tetto a sbalzo e parapetto in vetro
Ispirazione per una grande terrazza chic in cortile e a piano terra con un tetto a sbalzo e parapetto in vetro
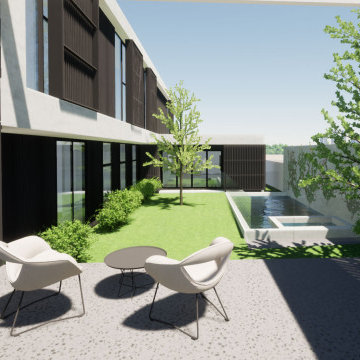
The brief
Our clients from Kew East approached us with a clear vision of finding their forever home, one that would perfectly accommodate their family of five. Emphasizing a sleek and modern style, they were keen on creating a contemporary living space that would reflect their vibrant personalities and also cater to their love for entertaining guests. With three children, it was essential to design a home that could comfortably accommodate their family’s needs while also providing a stunning backdrop for their social gatherings and memorable moments together.
Our approach
This beautiful North facing block offers a private rear access to bike paths and parkland. The design includes a semi-sunken garage, allowing for a raised north facing open plan kitchen, living, and dining area. The impressive room overlooks the entry atrium, pool, and alfresco, creating a sense of grandeur to the home. To maintain privacy from the street, the living space is elevated atop the semi-sunken garage, reminiscent of brownstone terraces, and privacy is enhanced with vertical battening.
We aimed to create a courtyard living ambiance by wrapping the home around a grassed alfresco and pool area, beautifully framed by the rumpus room and the open plan living space, offering a seamless indoor-outdoor flow.
On the lower level, you’ll find a guest bedroom with an ensuite and a separate powder room for convenient access from the pool area. The Master suite is thoughtfully positioned at the rear of the lower level, with its private rear garden space. It boasts a unique feature—an ultra lift tilt-down ceiling mounted TV that cleverly hides away when not in use.
For sound insulation between the floors, we utilized Hebel flooring, effectively minimizing sound transfer between the levels.
Moving upstairs, an inviting formal living space is accessible from the atrium and features an exterior reflecting pool, which not only brings in natural light but also serves as a luxurious talking point. The children’s bedrooms are thoughtfully placed on the upper floor, along with a shared bathroom and an additional ensuite.
The basement garage offers ample space and is well-equipped with a gym, laundry, bike racks, and an additional storage room, ensuring convenience and functionality throughout the home.
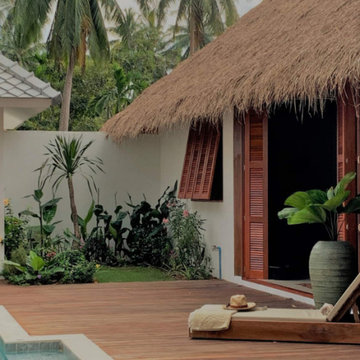
Terrasse et mobilier de jardin en teck.
Piscine / Couloir de nage en béton coulé recouvert de chaux vernis sur les extérieur et pour l'intérieur une mosaïque bleu et verte.
Piscine / Couloir de nage : Dim : L 8 x l 2,5 M.
Terrasse et mobilier de jardin en teck.
Sur le côté, le bâtiment principal avec la cuisine et le salon.
Volets pliant en teck.
Toiture traditionnelle en feuilles de palmier.
Jardin exotique.
Terrazze in cortile con un tetto a sbalzo - Foto e idee
3
