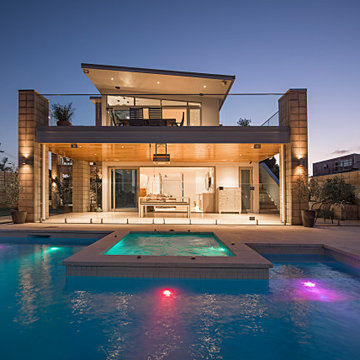Terrazze in cortile con un tetto a sbalzo - Foto e idee
Filtra anche per:
Budget
Ordina per:Popolari oggi
101 - 120 di 174 foto
1 di 3
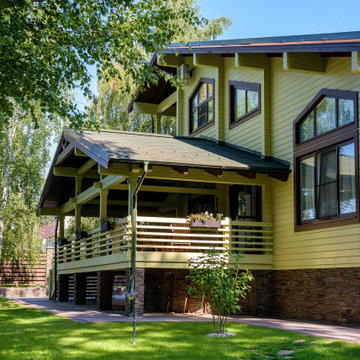
Терраса дома из клееного бруса РАССВЕТ
Архитектор Александр Петунин
Строительство ПАЛЕКС дома из клееного бруса
Foto di una terrazza country di medie dimensioni, in cortile e a piano terra con un tetto a sbalzo e parapetto in legno
Foto di una terrazza country di medie dimensioni, in cortile e a piano terra con un tetto a sbalzo e parapetto in legno
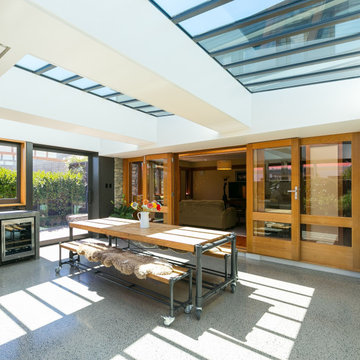
The wine chiller tucked under the L-shaped concrete benchtop was a welcome feature and one of the
side benefits to the add-on was the inclusion
of large, rimu-framed doors, which now invite
light into the previously gloomy lower floor
of the home. And, due to the vast sections
of skylights, there is no need for any artificial
heating, even in Wellington’s wicked winters.
Hi-spec and up-to-spec, the room’s privacy is
achieved by automated blinds, which retract
at the touch of a button. Recessed dimmable
LED lights around the skylights enhance
the room’s atmosphere.
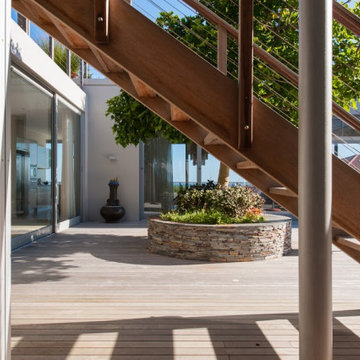
Pool court enclosed on 3 sides for maximium privacy and wind screening. Views from the back bedrooms and barbeque patio are through the living room to the sea. The living room topped by a coastal fynbos garden accessible to the master bedroom.
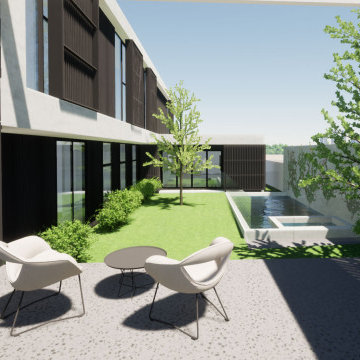
The brief
Our clients from Kew East approached us with a clear vision of finding their forever home, one that would perfectly accommodate their family of five. Emphasizing a sleek and modern style, they were keen on creating a contemporary living space that would reflect their vibrant personalities and also cater to their love for entertaining guests. With three children, it was essential to design a home that could comfortably accommodate their family’s needs while also providing a stunning backdrop for their social gatherings and memorable moments together.
Our approach
This beautiful North facing block offers a private rear access to bike paths and parkland. The design includes a semi-sunken garage, allowing for a raised north facing open plan kitchen, living, and dining area. The impressive room overlooks the entry atrium, pool, and alfresco, creating a sense of grandeur to the home. To maintain privacy from the street, the living space is elevated atop the semi-sunken garage, reminiscent of brownstone terraces, and privacy is enhanced with vertical battening.
We aimed to create a courtyard living ambiance by wrapping the home around a grassed alfresco and pool area, beautifully framed by the rumpus room and the open plan living space, offering a seamless indoor-outdoor flow.
On the lower level, you’ll find a guest bedroom with an ensuite and a separate powder room for convenient access from the pool area. The Master suite is thoughtfully positioned at the rear of the lower level, with its private rear garden space. It boasts a unique feature—an ultra lift tilt-down ceiling mounted TV that cleverly hides away when not in use.
For sound insulation between the floors, we utilized Hebel flooring, effectively minimizing sound transfer between the levels.
Moving upstairs, an inviting formal living space is accessible from the atrium and features an exterior reflecting pool, which not only brings in natural light but also serves as a luxurious talking point. The children’s bedrooms are thoughtfully placed on the upper floor, along with a shared bathroom and an additional ensuite.
The basement garage offers ample space and is well-equipped with a gym, laundry, bike racks, and an additional storage room, ensuring convenience and functionality throughout the home.
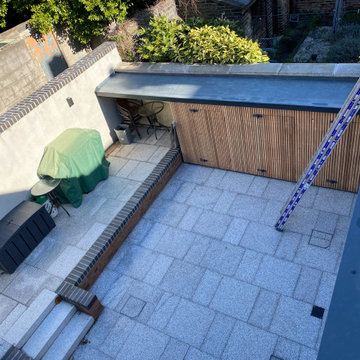
Immagine di una grande terrazza contemporanea in cortile e a piano terra con un tetto a sbalzo
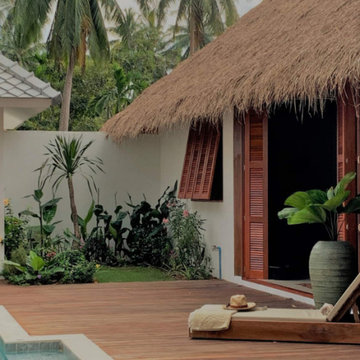
Terrasse et mobilier de jardin en teck.
Piscine / Couloir de nage en béton coulé recouvert de chaux vernis sur les extérieur et pour l'intérieur une mosaïque bleu et verte.
Piscine / Couloir de nage : Dim : L 8 x l 2,5 M.
Terrasse et mobilier de jardin en teck.
Sur le côté, le bâtiment principal avec la cuisine et le salon.
Volets pliant en teck.
Toiture traditionnelle en feuilles de palmier.
Jardin exotique.
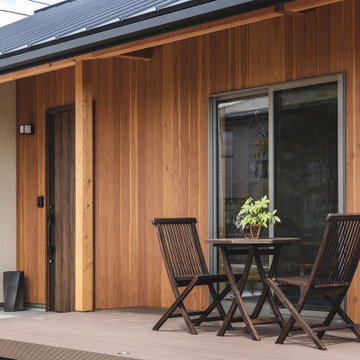
軒が深いことでその下のデッキやテラスで家族の交流が生まれます。そして外へのアプローチが建物の中とかぎりなく近づくことで、自然との関わりが日常の中に。また、軒が深いと外壁が劣化しにくく、平屋は地震にも強いので安心・安全も共にあります。
Esempio di una piccola terrazza chic in cortile con un tetto a sbalzo
Esempio di una piccola terrazza chic in cortile con un tetto a sbalzo
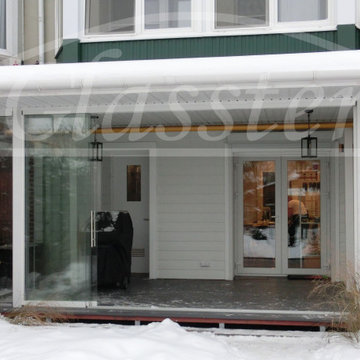
Слайдер в открытом положении
Ispirazione per una grande terrazza chic in cortile e a piano terra con un tetto a sbalzo e parapetto in vetro
Ispirazione per una grande terrazza chic in cortile e a piano terra con un tetto a sbalzo e parapetto in vetro
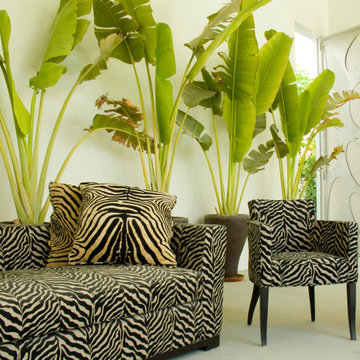
How do you create a family outdoor terrace experience? The solution was to build next to the pool a family retreat where shade and cooling winds would interact with the subtle planting, within easy touch of the furniture areas and where lazy days could be dreamed away.

HYBRID BASKETBALL COURT
Esempio di un'ampia terrazza tradizionale in cortile e al primo piano con un pontile, un tetto a sbalzo e parapetto in legno
Esempio di un'ampia terrazza tradizionale in cortile e al primo piano con un pontile, un tetto a sbalzo e parapetto in legno
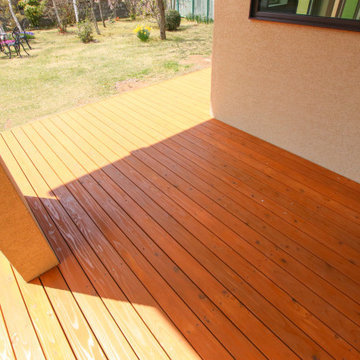
◆デッキのサイズ:8,300×2,500 20㎡ 前面ステップ付き
◆塗装色:ピニー(キシラデコール)
◆注入薬剤:SAAC
Immagine di una grande terrazza scandinava in cortile e a piano terra con un tetto a sbalzo
Immagine di una grande terrazza scandinava in cortile e a piano terra con un tetto a sbalzo
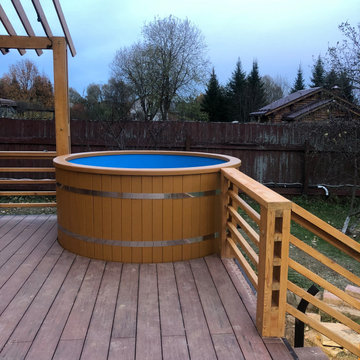
Esempio di una terrazza design di medie dimensioni e in cortile con un tetto a sbalzo e parapetto in legno
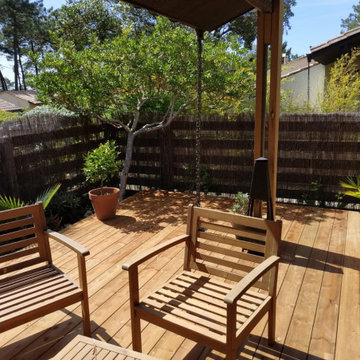
Ispirazione per una terrazza di medie dimensioni, in cortile e al primo piano con un focolare e un tetto a sbalzo

Louisa, San Clemente Coastal Modern Architecture
The brief for this modern coastal home was to create a place where the clients and their children and their families could gather to enjoy all the beauty of living in Southern California. Maximizing the lot was key to unlocking the potential of this property so the decision was made to excavate the entire property to allow natural light and ventilation to circulate through the lower level of the home.
A courtyard with a green wall and olive tree act as the lung for the building as the coastal breeze brings fresh air in and circulates out the old through the courtyard.
The concept for the home was to be living on a deck, so the large expanse of glass doors fold away to allow a seamless connection between the indoor and outdoors and feeling of being out on the deck is felt on the interior. A huge cantilevered beam in the roof allows for corner to completely disappear as the home looks to a beautiful ocean view and Dana Point harbor in the distance. All of the spaces throughout the home have a connection to the outdoors and this creates a light, bright and healthy environment.
Passive design principles were employed to ensure the building is as energy efficient as possible. Solar panels keep the building off the grid and and deep overhangs help in reducing the solar heat gains of the building. Ultimately this home has become a place that the families can all enjoy together as the grand kids create those memories of spending time at the beach.
Images and Video by Aandid Media.
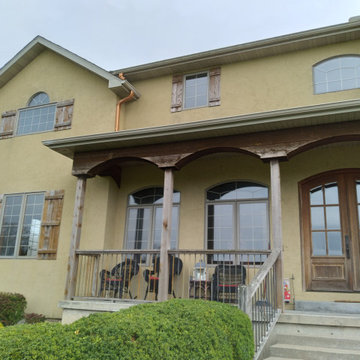
Immagine di una piccola terrazza tradizionale a piano terra e in cortile con un tetto a sbalzo e parapetto in metallo
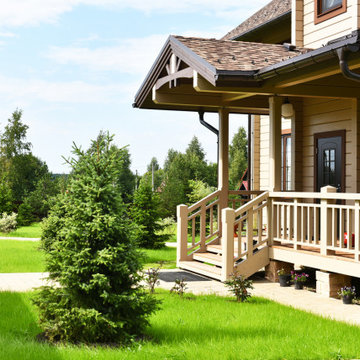
Терраса дома из клееного бруса ПЛЕЩЕЕВО
Архитектор Александр Петунин
Строительство ПАЛЕКС дома из клееного бруса
Ispirazione per una terrazza country di medie dimensioni, in cortile e a piano terra con un tetto a sbalzo e parapetto in legno
Ispirazione per una terrazza country di medie dimensioni, in cortile e a piano terra con un tetto a sbalzo e parapetto in legno
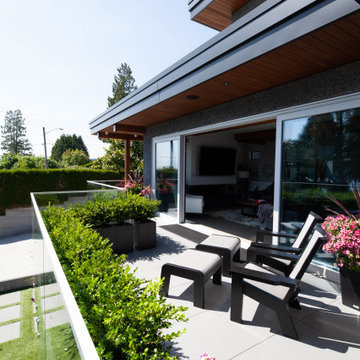
Idee per una grande terrazza design in cortile e al primo piano con un tetto a sbalzo e parapetto in vetro
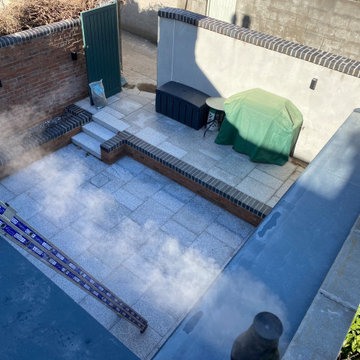
Esempio di una grande terrazza contemporanea in cortile e a piano terra con un tetto a sbalzo
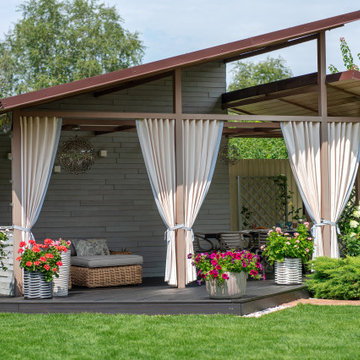
Крытая беседка-патио в цветущем саду.
Esempio di una grande terrazza minimal in cortile con un giardino in vaso e un tetto a sbalzo
Esempio di una grande terrazza minimal in cortile con un giardino in vaso e un tetto a sbalzo
Terrazze in cortile con un tetto a sbalzo - Foto e idee
6
