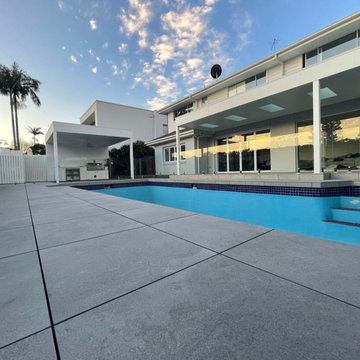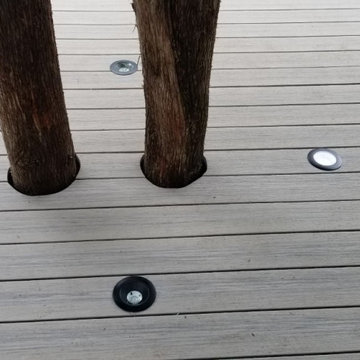Terrazze grigie con parapetto in vetro - Foto e idee
Filtra anche per:
Budget
Ordina per:Popolari oggi
41 - 60 di 65 foto
1 di 3
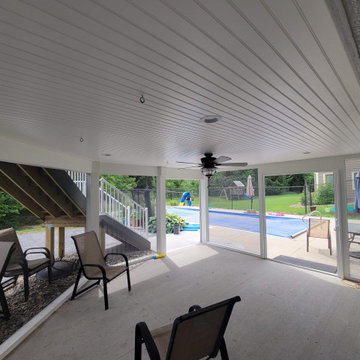
New Composite Timbertech Deck with Westbury Glass Railing, Below is with Trex Rain Escape and Azek Beadboard Ceiling, Phantom Sliding Screen Door, ScreenEze Screens
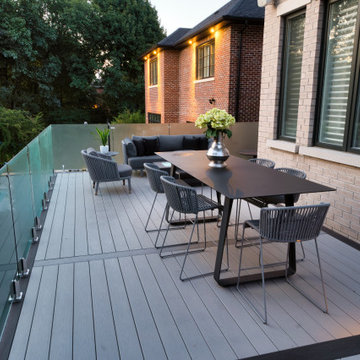
Ispirazione per una grande terrazza minimalista dietro casa e al primo piano con parapetto in vetro
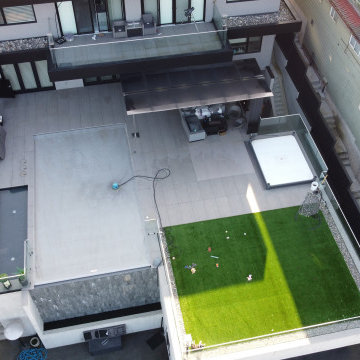
Main deck complete with a swimming pool, hot tub, a putting green and a covered outdoor kitchen. Other features include in roof speakers and built in heaters.
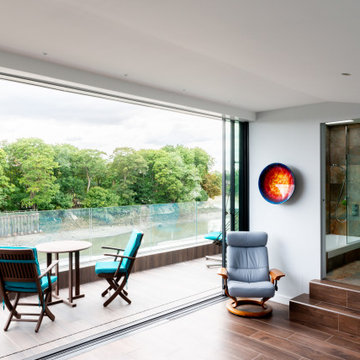
Immagine di una grande privacy sulla terrazza scandinava sul tetto e sul tetto con un tetto a sbalzo e parapetto in vetro
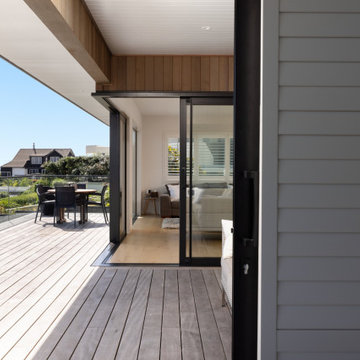
Complete Renovation and replacement of Decking
Idee per una terrazza moderna al primo piano con parapetto in vetro
Idee per una terrazza moderna al primo piano con parapetto in vetro
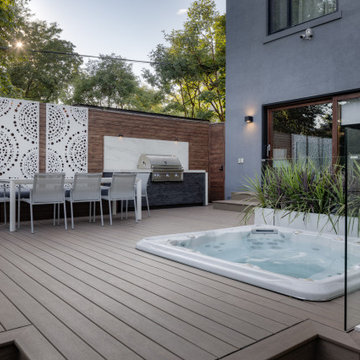
Idee per una terrazza contemporanea di medie dimensioni, dietro casa e a piano terra con nessuna copertura e parapetto in vetro
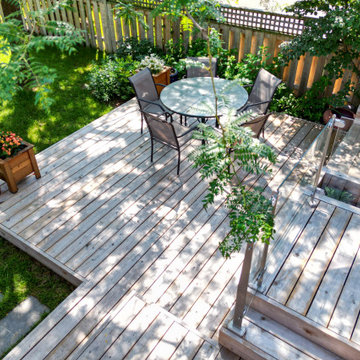
Esempio di una piccola terrazza chic dietro casa e a piano terra con nessuna copertura e parapetto in vetro
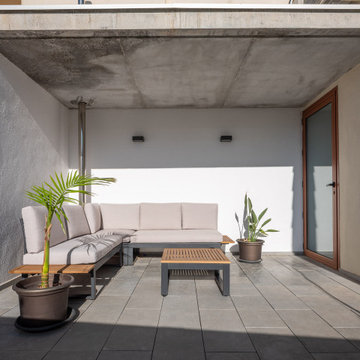
Foto di una terrazza sul tetto e sul tetto con un giardino in vaso, una pergola e parapetto in vetro
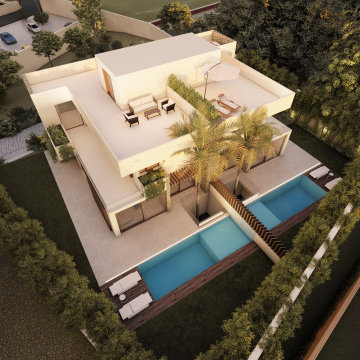
Las viviendas Caliza se encuentran a los pies de la Serra Gelada y a tan sólo 6 minutos de la Playa del Albir (Alicante).
Con un diseño actual y vanguardista nacen estas dos viviendas pareadas con vistas panorámicas al Mar Mediterráneo, con orientación Sur e inundadas de luz natural en su interior.
Ambas viviendas cuentan con 3 dormitorios y 3 baños, ascensor, sótano, piscina privada y terraza solárium con vistas panorámicas.
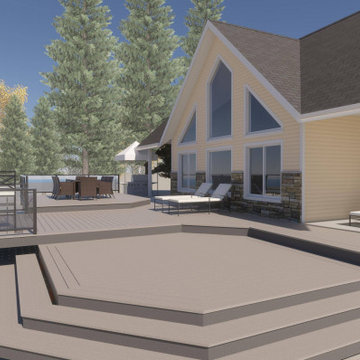
The client approached us to do a large composite deck. He originally wanted a plain rectangle, but we advised him that a more featured design would be relatively inexpensive but more appealing. There are some lights to install in the stairs and rim boards of the levels. Once completed, we will update the page with final professional pictures.
Some notable features:
It is quite large at 25' x 40'
It is freestanding and not attached to the building
It features hidden fasteners
The rails are lighted
All the decking is picture framed
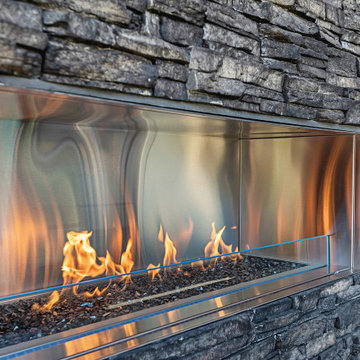
Our clients wanted to create a backyard area to hang out and entertain with some privacy and protection from the elements. The initial vision was to simply build a large roof over one side of the existing deck while providing a little privacy. It was important to them to carefully integrate the new covered deck roofline into the existing home so that it looked it was there from day one. We had our partners at Draw Design help us with the initial drawings.
As work progressed, the scope of the project morphed into something more significant. Check out the outdoor built-in barbecue and seating area complete with custom cabinets, granite countertops, and beautiful outdoor gas fireplace. Stone pillars and black metal capping completed the look giving the structure a mountain resort feel. Extensive use of red cedar finished off the high ceilings and privacy screen. Landscaping and a new hot tub were added afterwards. The end result is truly jaw-dropping!
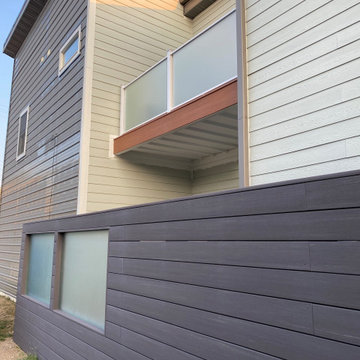
Decking - TimberTech Vintage Collection (Cypress & Dark Hickory)
Railing - Fortress Aluminum Railing with Tempered Glass Infill
Lighting - Fortress LED Post Lights
Rain Collection - TimberTech DrySpace
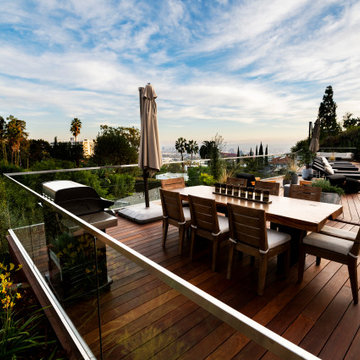
Immagine di una grande terrazza bohémian dietro casa e a piano terra con parapetto in vetro e nessuna copertura
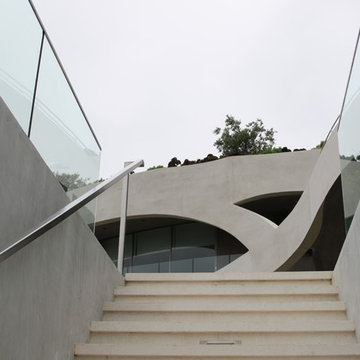
Isabel Moritz Designs works with homeowners, Architects and developers in Los Angeles to create personalized Drought Tolerant, Fire Zone Landscapes, Modern Landscapes, Beach Landscapes, Gravel Gardens, Sculptural Gardens, Transitional Landscapes , Modern Traditional Landscapes, Luxe Landscapes, French Modern Landscapes, View Properties, Estate properties, Private Outdoor Living, High End Landscapes, Farmhouse Modern Landscapes, in Los Angeles, California USA. Working in Bel Air, Brentwood, Malibu, Santa Monica, Venice, Hollywood, Hidden Hills, West Hollywood, Culver City, Marina del Rey, Westchester, Calabasas and Agoura Hills.
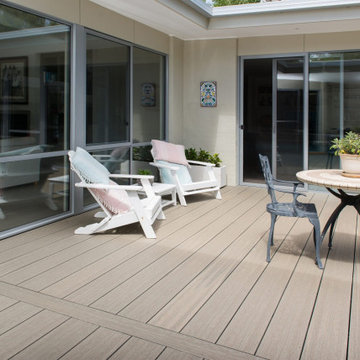
Foto di una grande terrazza costiera dietro casa e a piano terra con nessuna copertura e parapetto in vetro
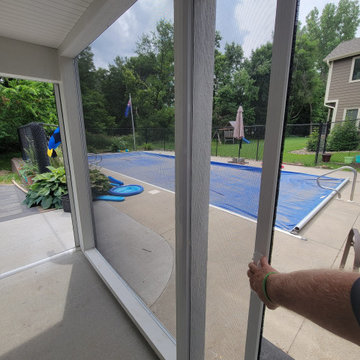
New Composite Timbertech Deck with Westbury Glass Railing, Below is with Trex Rain Escape and Azek Beadboard Ceiling, Phantom Sliding Screen Door, ScreenEze Screens
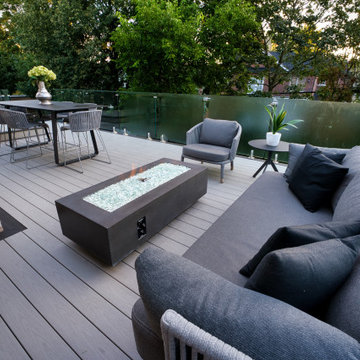
Esempio di una grande terrazza minimalista dietro casa e al primo piano con parapetto in vetro
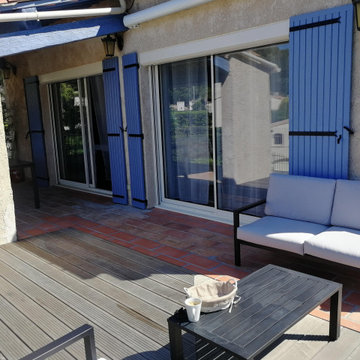
Immagine di una terrazza al primo piano con nessuna copertura e parapetto in vetro
Terrazze grigie con parapetto in vetro - Foto e idee
3
