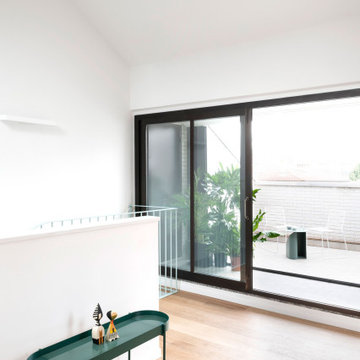Terrazze grandi sul tetto - Foto e idee
Filtra anche per:
Budget
Ordina per:Popolari oggi
141 - 160 di 685 foto
1 di 3
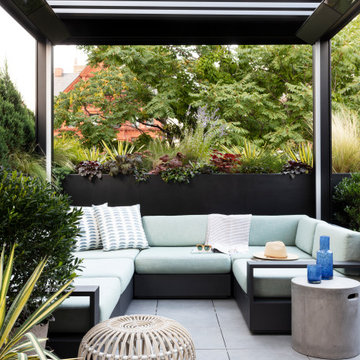
Notable decor elements include: Marbella modular sofa from Restoration Hardware, Franco Albini ottoman by Sika, Cast concrete cylinder from Restoration Hardware, Hills fabric pillows by Rebecca Atwood
Idee per una grande terrazza industriale sul tetto e sul tetto con un giardino in vaso e nessuna copertura
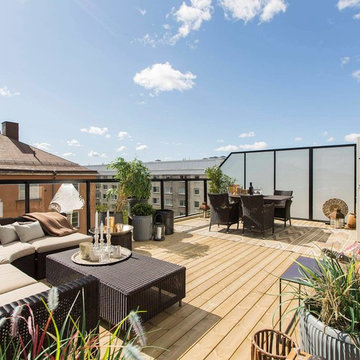
Foto di una grande terrazza contemporanea sul tetto e sul tetto con un giardino in vaso e nessuna copertura
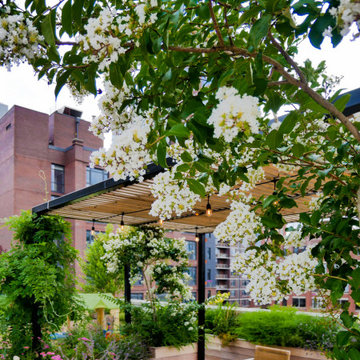
Ispirazione per una grande terrazza minimalista sul tetto e sul tetto con una pergola e parapetto in materiali misti
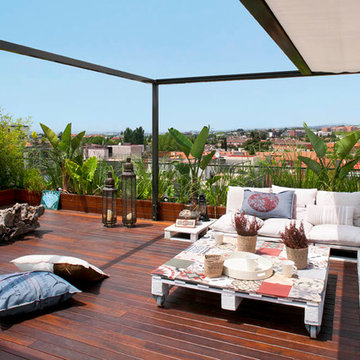
Mauricio Fuentes
Idee per una grande terrazza minimal sul tetto e sul tetto con un giardino in vaso e un parasole
Idee per una grande terrazza minimal sul tetto e sul tetto con un giardino in vaso e un parasole
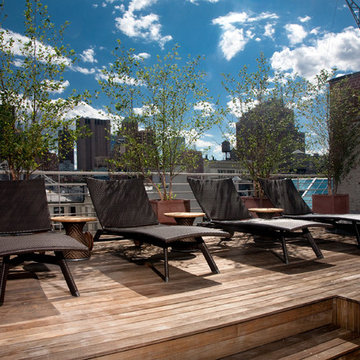
Exposed brick outdoor lounge area with a spa and outdoor shower for a leisure and relaxing atmosphere. Trees in the background for privacy
Esempio di una grande terrazza contemporanea sul tetto e sul tetto con nessuna copertura e fontane
Esempio di una grande terrazza contemporanea sul tetto e sul tetto con nessuna copertura e fontane
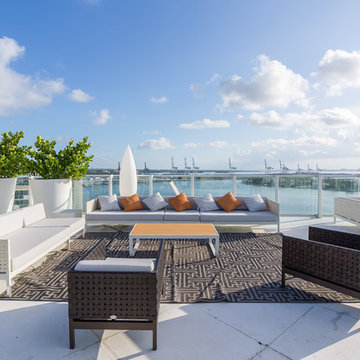
Daniel Rodriguez, Clear Photography
Immagine di una grande terrazza minimal sul tetto e sul tetto con nessuna copertura
Immagine di una grande terrazza minimal sul tetto e sul tetto con nessuna copertura
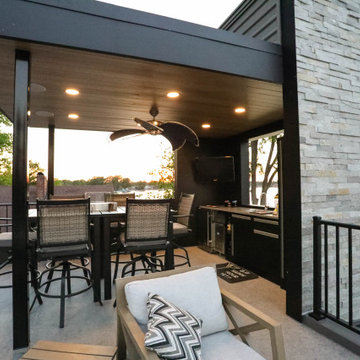
The party is here! A spectacular place to catch the rays during the day and an amazing place to party at night.
This rooftop deck has everything you could need to throw a first class lake party. Wet bar with a front row seat to the lake and plenty of room to sit or stand. Blaze outdoor refrigerator and icemaker. Delta Signature Series faucet.
General Contracting by Martin Bros. Contracting, Inc.; Architectural Design by Helman Sechrist Architecture; Interior Design by Homeowner; Photography by Marie Martin Kinney.
Images are the property of Martin Bros. Contracting, Inc. and may not be used without written consent.
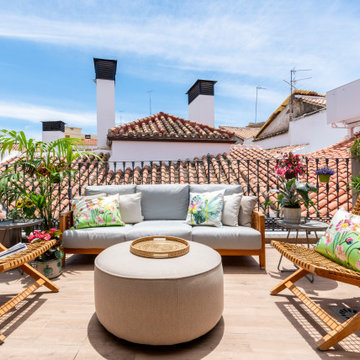
Por último, a través de una escalera interior accedemos a una terraza privada con vistas a la espléndida catedral de Málaga…
Es un espacio mágico, aislado en el centro de Málaga, con sus típicas macetas de plantas mediterráneas y olor a aromáticas, en el que oímos el rumor del agua de la fuente, y nos envuelve una paz nos invita a quedarnos para siempre en este maravilloso lugar…
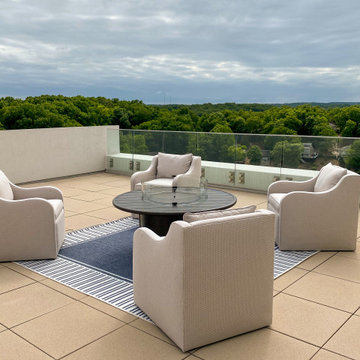
The rooftop terrace and outdoor entertainment area has multiple different seating areas to enjoy the 360 views of the lake.
Esempio di una grande terrazza sul tetto e sul tetto con un focolare, nessuna copertura e parapetto in vetro
Esempio di una grande terrazza sul tetto e sul tetto con un focolare, nessuna copertura e parapetto in vetro
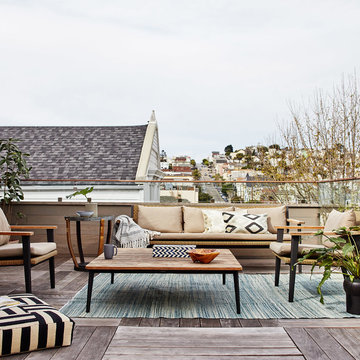
This large deck off the master suite expands the living area. Thanks to a relatively mild climate in San Francisco, this outdoor room is usable for most of the year. Glass panel guard rails are supported with painted steel posts and topped with a wood rail. Cedar siding. Views to the north of the next hill over as well as of the San Francisco Bay to the east.
Photo by Brad Knipstein
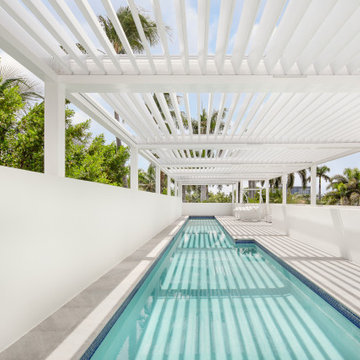
Product Choice
Product: R-Blade Pergola
Size: Size: 81’ x 21’ 9” (1,643 Sq Ft)
Options: Motorization, Embedded LED lights, Custom support columns
Color: Custom Match – SW Alabaster White
Benefits: Adjustable pergola roof creating shade for pool deck and lap pool
This luxurious home boasts a stunning courtyard and captivating columns that draw inspiration from classic European architecture. Perched atop the house is a rooftop pool deck with breathtaking views of the surrounding landscape. However, the intense heat of the sun during the day made the area uncomfortably hot for relaxation and entertainment. The ingenious solution was to install a pergola pool cover that seamlessly blends with the home's refined aesthetic, providing shade and rain protection. Now, this rooftop oasis is the perfect place to unwind and enjoy the outdoors in style.
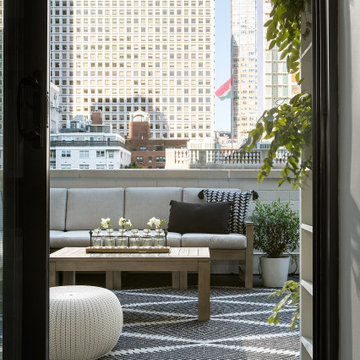
This client had a blank slate when we arrived. As a big entertainer and 900 square feet to work with, we were able to carve out two lounge areas, a full dining area, and a BBQ area on this terrace. The pergola was built for the wisteria to climb over time, and is the first thing you see when you walk into the apartment. Living in a city makes it hard to feel connected to nature, so this was was a small way of bringing the feeling of nature to the big city, every time she walked into her home. This is your first view.
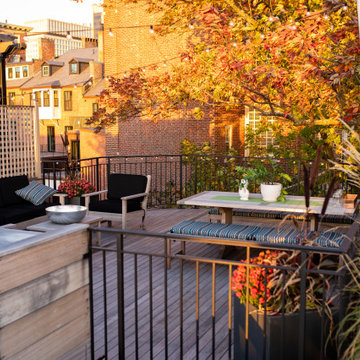
located on Beacon Hill with a view to the Common
Foto di una grande privacy sulla terrazza design sul tetto e sul tetto con nessuna copertura e parapetto in materiali misti
Foto di una grande privacy sulla terrazza design sul tetto e sul tetto con nessuna copertura e parapetto in materiali misti
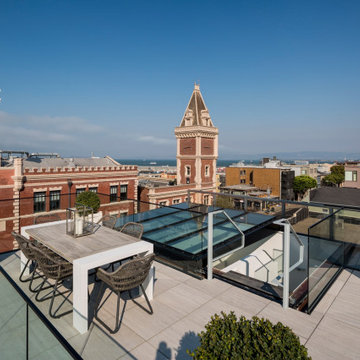
Foto di una grande privacy sulla terrazza minimalista sul tetto e sul tetto con nessuna copertura e parapetto in vetro
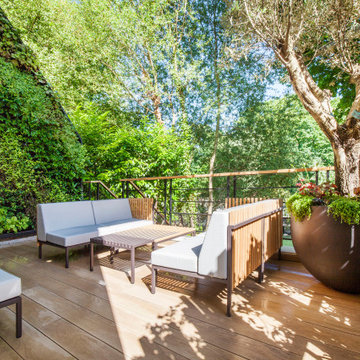
Immagine di una grande terrazza design sul tetto e sul tetto con un giardino in vaso, nessuna copertura e parapetto in materiali misti
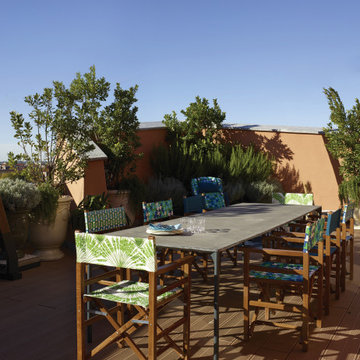
Le film culte de 1955 avec Cary Grant et Grace Kelly "To Catch a Thief" a été l'une des principales source d'inspiration pour la conception de cet appartement glamour en duplex près de Milan. Le Studio Catoir a eu carte blanche pour la conception et l'esthétique de l'appartement. Tous les meubles, qu'ils soient amovibles ou intégrés, sont signés Studio Catoir, la plupart sur mesure, de même que les cheminées, la menuiserie, les poignées de porte et les tapis. Un appartement plein de caractère et de personnalité, avec des touches ludiques et des influences rétro dans certaines parties de l'appartement.
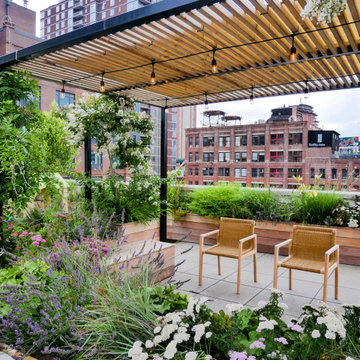
Foto di una grande terrazza minimalista sul tetto e sul tetto con una pergola e parapetto in materiali misti
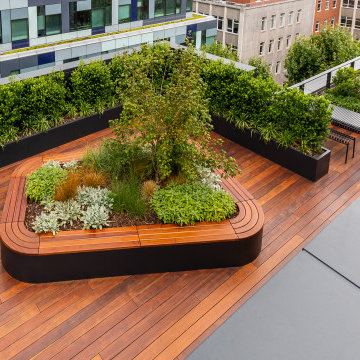
80 Charlotte Street is a major mixed-use development in the heart of London’s Fitzrovia redeveloped by Overbury Plc. This regenerated building occupies an urban block with the adjacent Asta House, delivering over 320,000ft₂ of workspace, 55 new apartments, a café, a restaurant and the new Poets Park on Chitty Street.
The main block was originally built in the 1960’s as the Post Office headquarters with the new building now three floors higher than the original. This takes the building from 7 to 10 storeys high and now links the floors to make one building, now 90m square. The architecture imaginatively combines the existing fabric of the building with new-build elements and is characterised by the various facade treatments and terraces.
The new levels are set back to reduce the size, providing the terraces with unrivalled views over Fitzrovia, the nearby BT Tower, and out towards the City and the river.
Europlanters worked closely with MA design and Barton Willmore Landscape Architects to design and build more than 300 large planters, which created the planting beds and 45m of seating for the new terraces.
The intregrated benches were precisely cut to curve at the corners and were made from sapele timber.
The GRP planters and benches were finished to compliment the building exterior and the timber decking.
Each of the planting beds were then superbly planted up by Oasis Plants.
The ground floor has been designed to act as more than a commercial reception, offering space for tenants to use for events and social activities.
An island café-bar caters for both tenants and the public, while tenants and guests can also take a dedicated lift to the roof terrace, where a second bar benefits from stunning views across North London and the City.
Terrazze grandi sul tetto - Foto e idee
8
