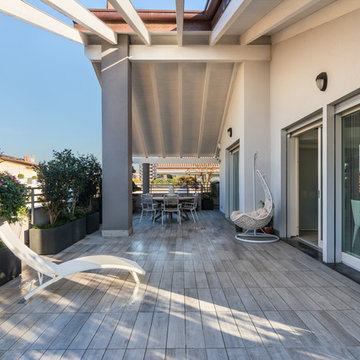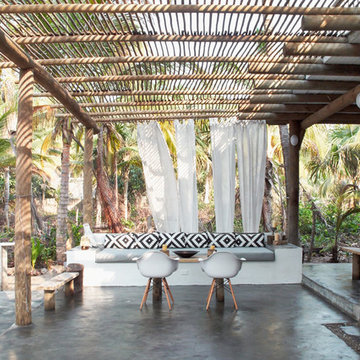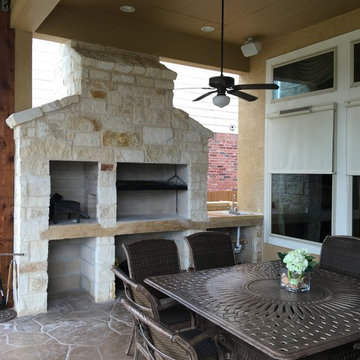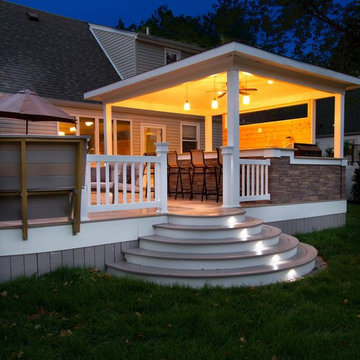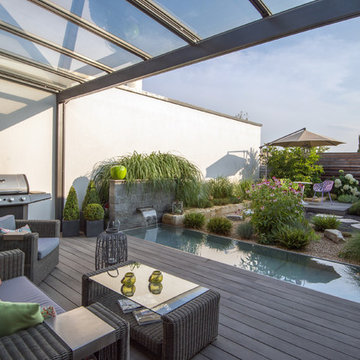Terrazze grandi - Foto e idee
Filtra anche per:
Budget
Ordina per:Popolari oggi
81 - 100 di 10.165 foto
1 di 3
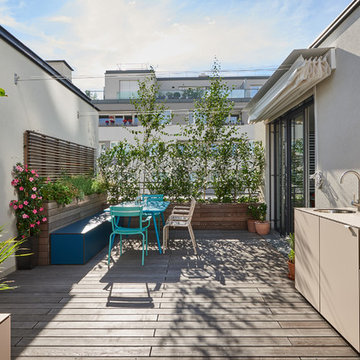
andreas buchberger
Ispirazione per una grande terrazza minimal sul tetto con un parasole
Ispirazione per una grande terrazza minimal sul tetto con un parasole
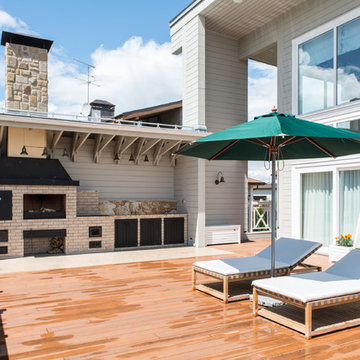
Оформление фасада, террасы, барбекю.
Эдуард Григорьев, Алла Григорьева
Idee per una grande terrazza classica nel cortile laterale con un focolare e un tetto a sbalzo
Idee per una grande terrazza classica nel cortile laterale con un focolare e un tetto a sbalzo
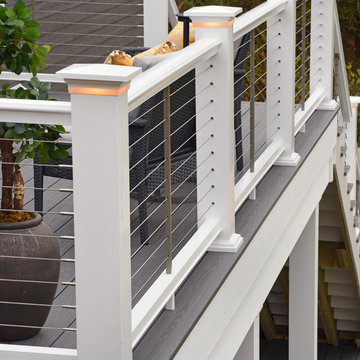
AZEK Deck's Island Oak, part of the Harvest Collection, was designed for exacting homeowners who want decking with rich, warm tones, traditional grain, and natural color variations. Its warm, mid-gray tones pair perfectly with White AZEK Trademark Rail (a Colonial profile), Cable Rail infill, and AZEK Lighting. This is a striking, low maintenance option for homeowners across the country.

Idee per una grande terrazza minimal sul tetto e sul tetto con un giardino in vaso e una pergola
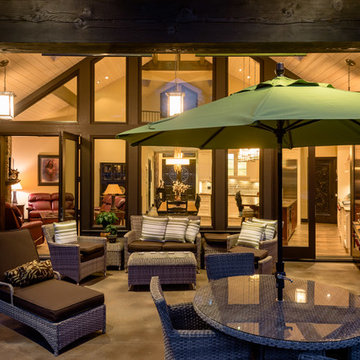
Outdoor living-space designed as extension of indoor-space, knitted together with continuous-cedar T&G ceiling, chevron-shaped clerestory-windows. Wolf Sub Zero BBQ.
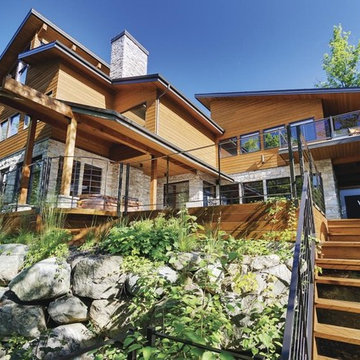
PPG Wood Finishes brings out the natural beauty of exterior wood. This northern home and staircase are protected from the elements. The boulder wall covered in greenery serves as a foundation and edging for the deck. This combination of rock, wood, metal, and glass blends together for a modern success.
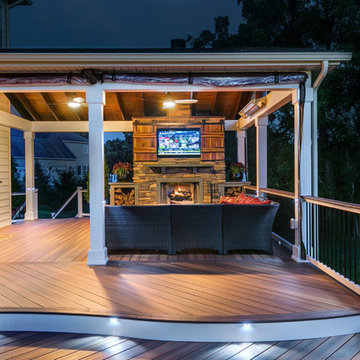
Craig Westerman
Ispirazione per una grande terrazza classica dietro casa con un tetto a sbalzo
Ispirazione per una grande terrazza classica dietro casa con un tetto a sbalzo
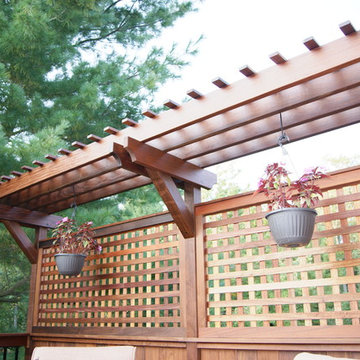
Gorgeous multilevel Ipe hardwood deck with stone inlay in sunken lounge area for fire bowl, Custom Ipe rails with Deckorator balusters, Our signature plinth block profile fascias. Our own privacy wall with faux pergola over eating area. Built in Ipe planters transition from upper to lower decks and bring a burst of color. The skirting around the base of the deck is all done in mahogany lattice and trimmed with Ipe. The lighting is all Timbertech. Give us a call today @ 973.729.2125 to discuss your project
Sean McAleer
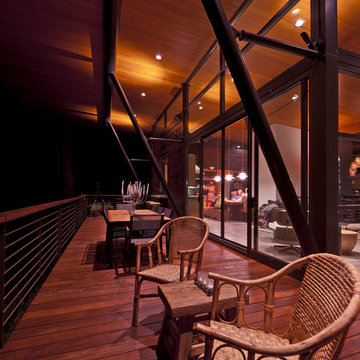
The goal of the project was to create a modern log cabin on Coeur D’Alene Lake in North Idaho. Uptic Studios considered the combined occupancy of two families, providing separate spaces for privacy and common rooms that bring everyone together comfortably under one roof. The resulting 3,000-square-foot space nestles into the site overlooking the lake. A delicate balance of natural materials and custom amenities fill the interior spaces with stunning views of the lake from almost every angle.
The whole project was featured in Jan/Feb issue of Design Bureau Magazine.
See the story here:
http://www.wearedesignbureau.com/projects/cliff-family-robinson/
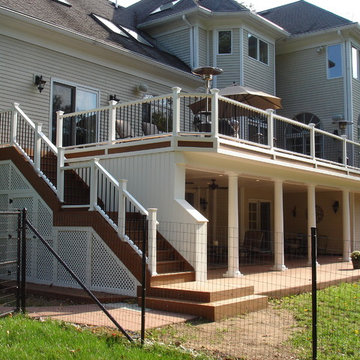
This large deck in Bernardsville, NJ features low maintenance TimberTech decking and a Fiberon rail with black round aluminum balusters. The rail also features low voltage LED post caps.
The underside of the deck is waterproofed to create a dry space for entertainment. A gutter is hidden inside the beam wrap to carry water away from the house. The underside of the stairs are enclosed for storage.

Elegant and modern multi-level deck designed for a secluded home in Madison, WI. Perfect for family functions or relaxing with friends, this deck captures everything that an outdoor living space should have. Advanced Deck Builders of Madison - the top rated decking company for the Madison, Wisconsin & surrounding areas.

Outdoor kitchen with built-in BBQ, sink, stainless steel cabinetry, and patio heaters.
Design by: H2D Architecture + Design
www.h2darchitects.com
Built by: Crescent Builds
Photos by: Julie Mannell Photography
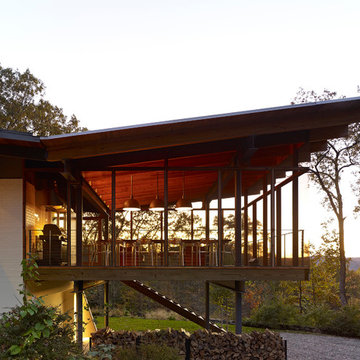
Photo:Peter Murdock
Foto di una grande terrazza moderna dietro casa con un tetto a sbalzo
Foto di una grande terrazza moderna dietro casa con un tetto a sbalzo
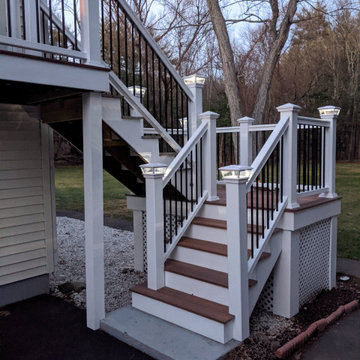
Esempio di una grande terrazza dietro casa e al primo piano con un tetto a sbalzo e parapetto in materiali misti
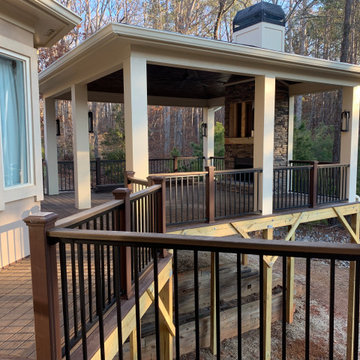
Ispirazione per una grande terrazza chic dietro casa e al primo piano con un caminetto, una pergola e parapetto in materiali misti
Terrazze grandi - Foto e idee
5
