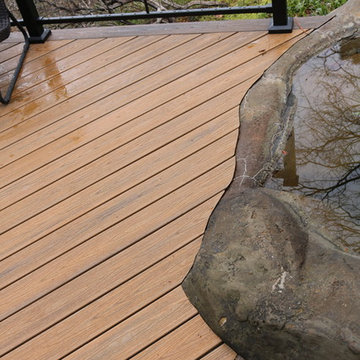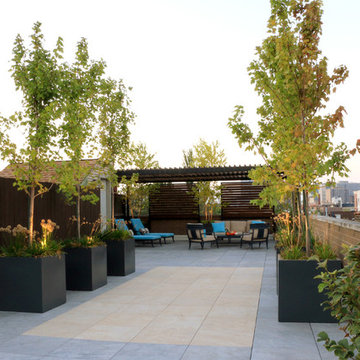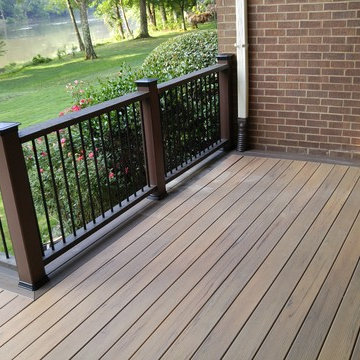Terrazze grandi - Foto e idee
Filtra anche per:
Budget
Ordina per:Popolari oggi
101 - 120 di 3.077 foto
1 di 3
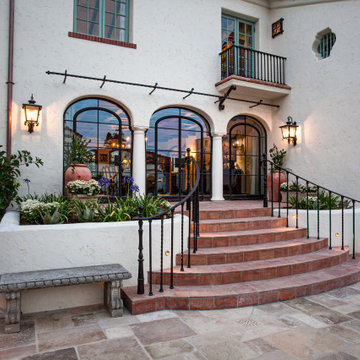
Idee per una grande privacy sulla terrazza stile americano dietro casa con nessuna copertura
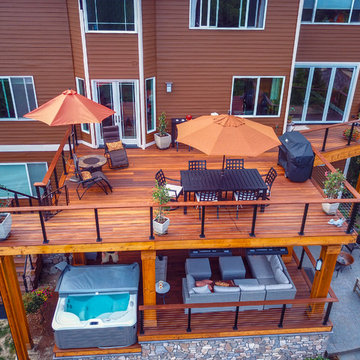
A multi-level hardwood deck with cable railing, hot tub, outdoor heaters and under deck ceiling. Finished off with some beautiful patio furniture and landscaping.
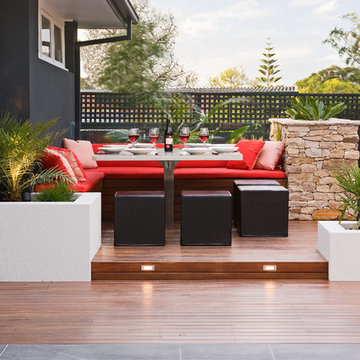
Tim Turner
Immagine di una grande terrazza design dietro casa con nessuna copertura
Immagine di una grande terrazza design dietro casa con nessuna copertura
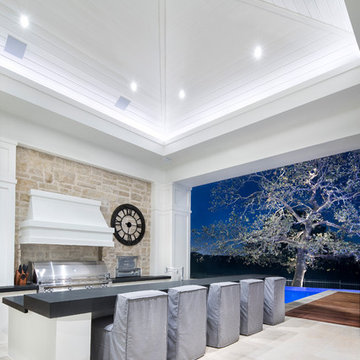
Esempio di una grande terrazza moderna dietro casa con un tetto a sbalzo
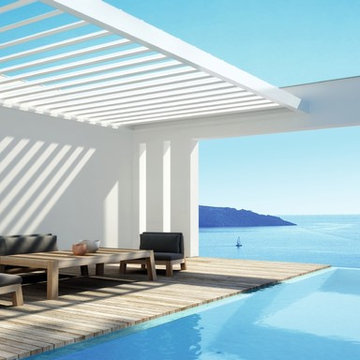
Lamellendach
Eine innovative, modular aufgebaute Terrassenüberdachung mit Lamellendach, die mit einem windfest integriegter - je nach Wunsch - Senkrechtmarkise, Schiebewände aus Glas, Schiebeläden oder einer Kombination dieser Optionen an den Seiten geschlossen werden kann.
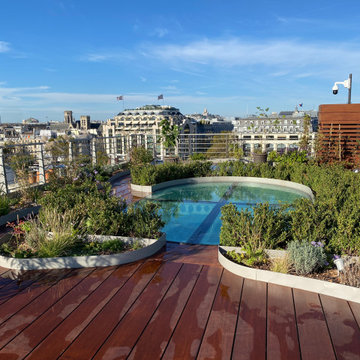
Les plantations s'articulent autour de la grande verrière
Foto di una grande terrazza country sul tetto e sul tetto con un giardino in vaso, nessuna copertura e parapetto in metallo
Foto di una grande terrazza country sul tetto e sul tetto con un giardino in vaso, nessuna copertura e parapetto in metallo
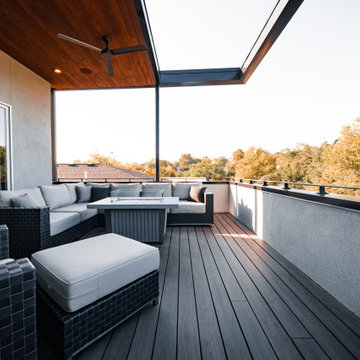
Immagine di una grande terrazza moderna sul tetto e al primo piano con un tetto a sbalzo e parapetto in metallo
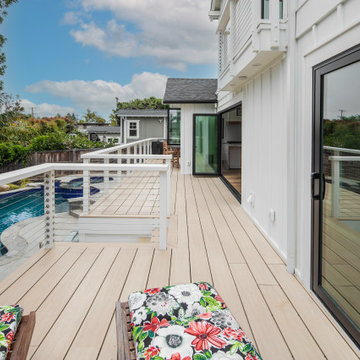
Esempio di una grande privacy sulla terrazza country dietro casa e a piano terra con nessuna copertura e parapetto in cavi
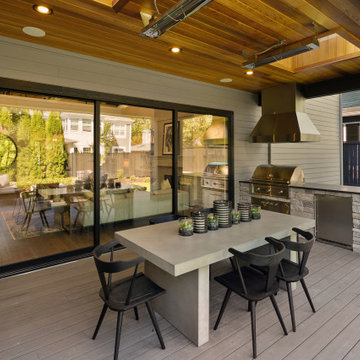
Backyard covered deck with bbq station.
Esempio di una grande terrazza country dietro casa con un tetto a sbalzo
Esempio di una grande terrazza country dietro casa con un tetto a sbalzo
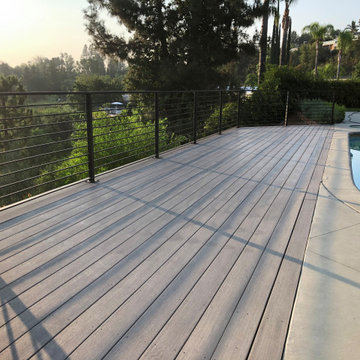
Esempio di una grande privacy sulla terrazza moderna dietro casa e a piano terra con nessuna copertura e parapetto in metallo
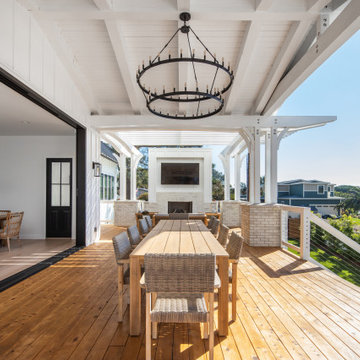
Magnolia - Carlsbad, CA - 3,212 SF + 4BD + 3.5 BA
Architectural Style: Modern Farmhouse
Magnolia is a significant transformation of the owner's childhood home. Features like the steep 12:12 metal roofs softening to 3:12 pitches; soft arch shaped doug fir beams; custom designed double gable brackets; exaggerated beam extensions; a detached arched/ louvered carport marching along the front of the home; an expansive rear deck with beefy brick bases with quad columns, large protruding arched beams; an arched louvered structure centered on an outdoor fireplace; cased out openings and detailed trim work throughout the home; and many other architectural features have created a unique and elegant home along Highland Ave. in Carlsbad, California.
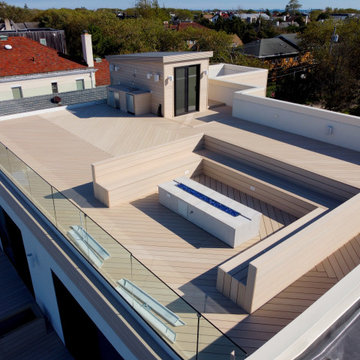
Ispirazione per una grande terrazza moderna sul tetto e sul tetto con un focolare, nessuna copertura e parapetto in vetro
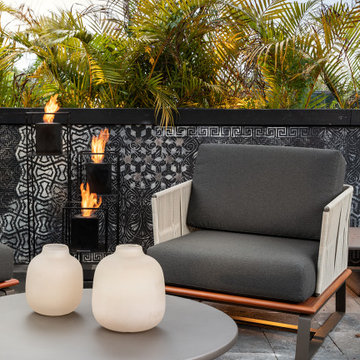
Portable Ecofireplace with weathering Corten steel encasing. Thermal insulation made of rock wool bases and refractory tape applied to the burner.
Foto di una grande terrazza industriale sul tetto e sul tetto con un caminetto e una pergola
Foto di una grande terrazza industriale sul tetto e sul tetto con un caminetto e una pergola
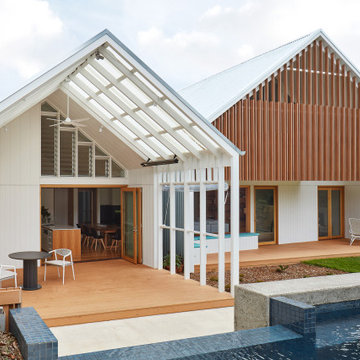
Twin Peaks House is a vibrant extension to a grand Edwardian homestead in Kensington.
Originally built in 1913 for a wealthy family of butchers, when the surrounding landscape was pasture from horizon to horizon, the homestead endured as its acreage was carved up and subdivided into smaller terrace allotments. Our clients discovered the property decades ago during long walks around their neighbourhood, promising themselves that they would buy it should the opportunity ever arise.
Many years later the opportunity did arise, and our clients made the leap. Not long after, they commissioned us to update the home for their family of five. They asked us to replace the pokey rear end of the house, shabbily renovated in the 1980s, with a generous extension that matched the scale of the original home and its voluminous garden.
Our design intervention extends the massing of the original gable-roofed house towards the back garden, accommodating kids’ bedrooms, living areas downstairs and main bedroom suite tucked away upstairs gabled volume to the east earns the project its name, duplicating the main roof pitch at a smaller scale and housing dining, kitchen, laundry and informal entry. This arrangement of rooms supports our clients’ busy lifestyles with zones of communal and individual living, places to be together and places to be alone.
The living area pivots around the kitchen island, positioned carefully to entice our clients' energetic teenaged boys with the aroma of cooking. A sculpted deck runs the length of the garden elevation, facing swimming pool, borrowed landscape and the sun. A first-floor hideout attached to the main bedroom floats above, vertical screening providing prospect and refuge. Neither quite indoors nor out, these spaces act as threshold between both, protected from the rain and flexibly dimensioned for either entertaining or retreat.
Galvanised steel continuously wraps the exterior of the extension, distilling the decorative heritage of the original’s walls, roofs and gables into two cohesive volumes. The masculinity in this form-making is balanced by a light-filled, feminine interior. Its material palette of pale timbers and pastel shades are set against a textured white backdrop, with 2400mm high datum adding a human scale to the raked ceilings. Celebrating the tension between these design moves is a dramatic, top-lit 7m high void that slices through the centre of the house. Another type of threshold, the void bridges the old and the new, the private and the public, the formal and the informal. It acts as a clear spatial marker for each of these transitions and a living relic of the home’s long history.
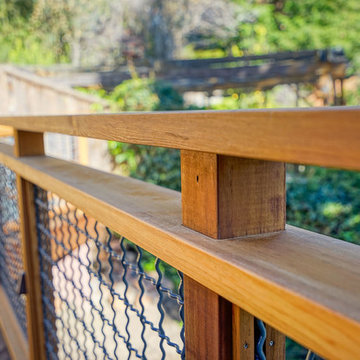
Esempio di una grande terrazza design dietro casa con nessuna copertura
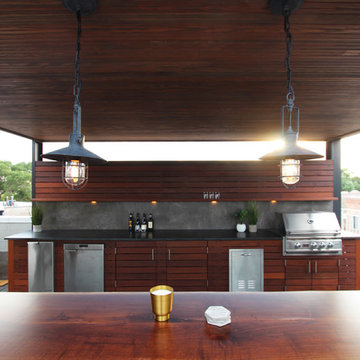
Large Outdoor Kitchen and Grill station
Idee per una grande terrazza minimal sul tetto con un tetto a sbalzo
Idee per una grande terrazza minimal sul tetto con un tetto a sbalzo
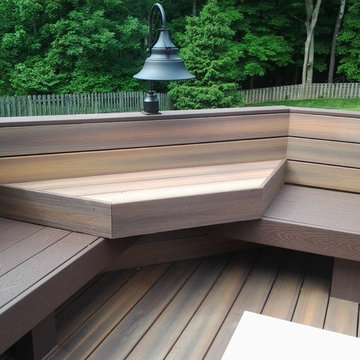
Fiberon decking, Twin Eagles grill center, low voltage and accent lighting, floating tables and pit group seating around firepit by DHM Remodeling
Esempio di una grande terrazza stile americano dietro casa con nessuna copertura
Esempio di una grande terrazza stile americano dietro casa con nessuna copertura
Terrazze grandi - Foto e idee
6
