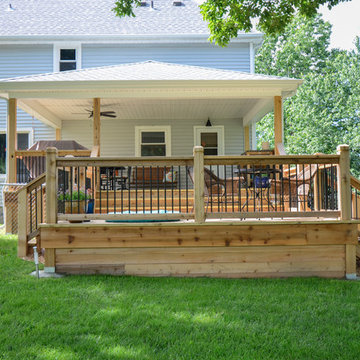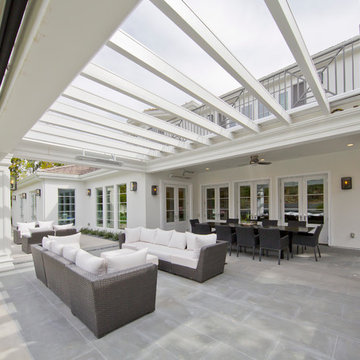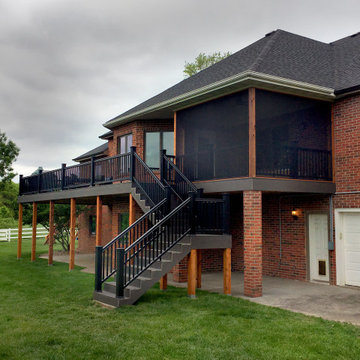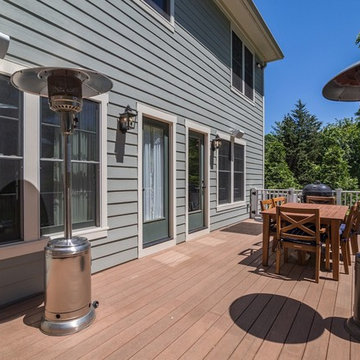Terrazze grandi - Foto e idee
Filtra anche per:
Budget
Ordina per:Popolari oggi
41 - 60 di 3.188 foto
1 di 3
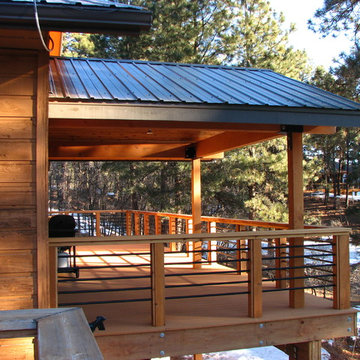
Deck addition and post and beam covered patio area added to 1970's ranch style home. Replace existing window in dinning room with sliding wood patio door. Site built steel pipe and wood post deck railing. Trex decking.
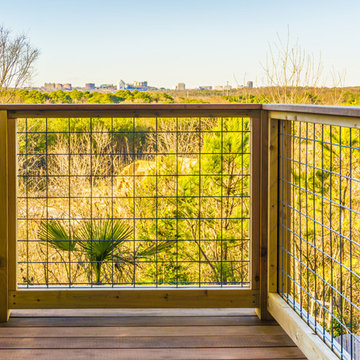
A Tigerwood deck, Tigerwood privacy wall and pergola with a copper roof. The railing is Rough Cedar with Wild Hog Railing and a Tigerwood top cap.
Built by Atlanta Design & Build.
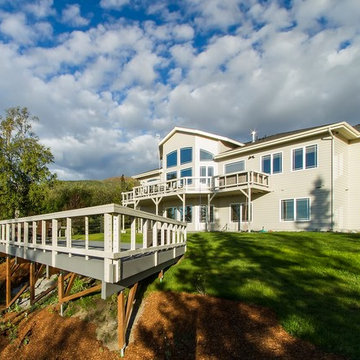
This Pebble Grey Trex Deck is an ideal retreat on this hillside Anchorage home. Detached from the home, this is the ultimate party deck. Feeney CableRailing is supported by cedar rail posts with a Trex top cap. The entire deck is wrapped in Trex fascia, hiding the treated framing. Built on a steep slope, the foundation is made of steel pilings, recycled from Alaska's north slope oil fields.
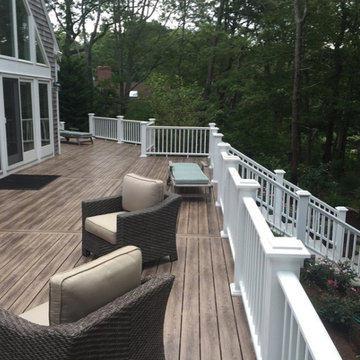
Ispirazione per una grande terrazza tradizionale dietro casa con nessuna copertura
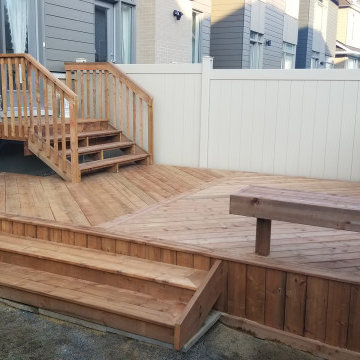
We built an impressive 14' x 20' pressure treated wood deck for this customer, who was looking for a backyard space for entertaining.
We began by stripping all of the cedar railing and decking off of the existing builder deck and replaced it with pressure treated wood. We also widened the stairs from the standard 3' to a full width 6'.
Next came the 14' x 20' deck with diagonal decking and a picture frame deck edge. 8' Stairs lead down to the remainder of the backyard area. A modern style bench was installed to act as both a barrier and fucntional seating.
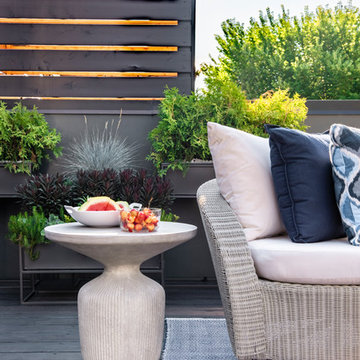
Nathanael Filbert
Esempio di una grande terrazza contemporanea sul tetto con un focolare e una pergola
Esempio di una grande terrazza contemporanea sul tetto con un focolare e una pergola
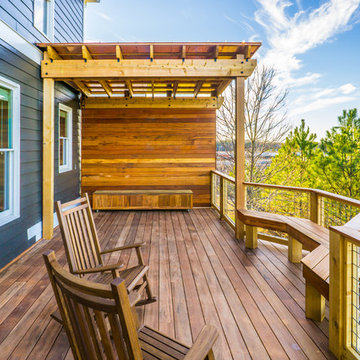
A Tigerwood deck, Tigerwood privacy wall and pergola with a copper roof. The railing is Rough Cedar with Wild Hog Railing and a Tigerwood top cap.
Built by Atlanta Design & Build.
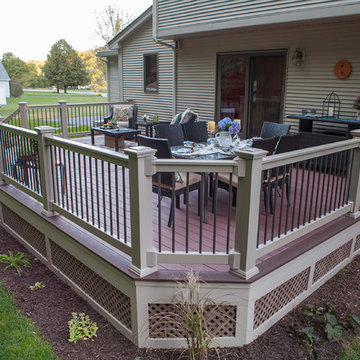
Immagine di una grande terrazza stile americano dietro casa con un focolare e nessuna copertura
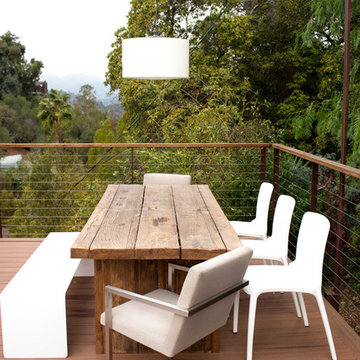
A hanging outdoor pendant defines this dining space and adds a indoor feel.
Immagine di una grande terrazza moderna sul tetto con nessuna copertura
Immagine di una grande terrazza moderna sul tetto con nessuna copertura
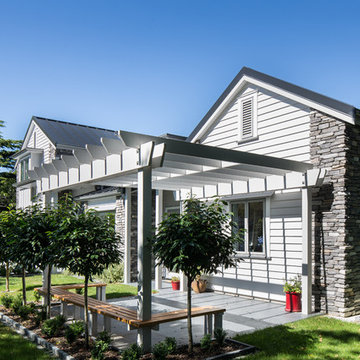
Ispirazione per una grande terrazza tradizionale nel cortile laterale con una pergola
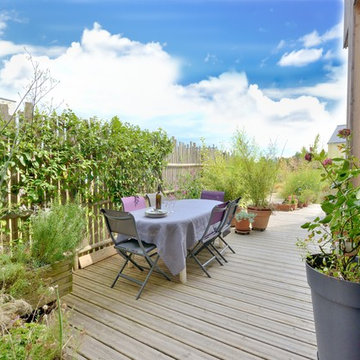
Idee per una grande terrazza country nel cortile laterale con un giardino in vaso e nessuna copertura
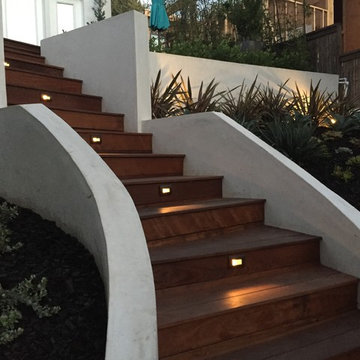
IPE deck to cover the backyard, old Spanish tiles all over the backyard was covered with new modern IPE deck and IPE railing
Esempio di una grande terrazza minimalista dietro casa con un tetto a sbalzo
Esempio di una grande terrazza minimalista dietro casa con un tetto a sbalzo
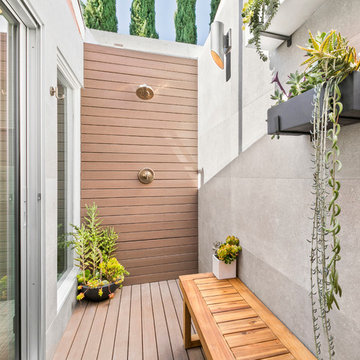
The outdoor area features concrete look Bottega Acero tiles on walls for a urban look.
Idee per una grande terrazza design con nessuna copertura
Idee per una grande terrazza design con nessuna copertura
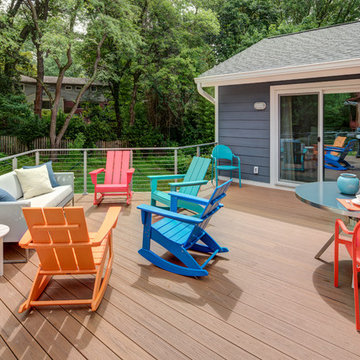
Photography by Stu Estler
Esempio di una grande terrazza minimal dietro casa con nessuna copertura
Esempio di una grande terrazza minimal dietro casa con nessuna copertura
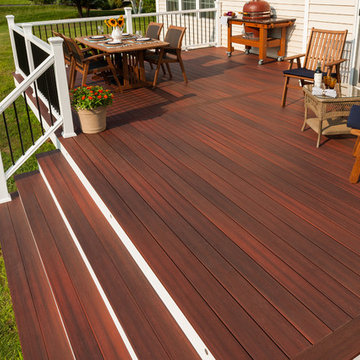
Esempio di una grande terrazza tradizionale dietro casa con nessuna copertura
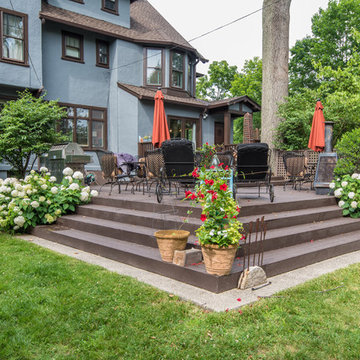
Ispirazione per una grande terrazza minimalista dietro casa con un giardino in vaso e nessuna copertura
Terrazze grandi - Foto e idee
3
