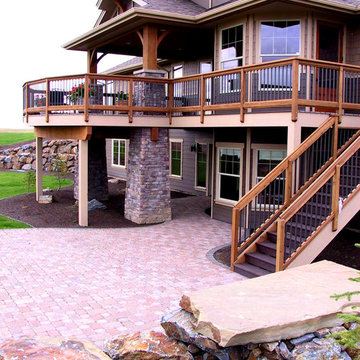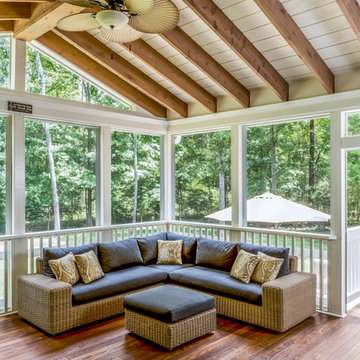Terrazze grandi dietro casa - Foto e idee
Filtra anche per:
Budget
Ordina per:Popolari oggi
61 - 80 di 18.967 foto
1 di 3
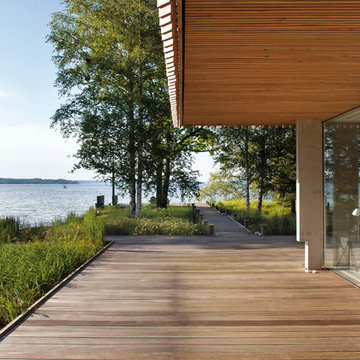
Ispirazione per una grande terrazza minimal dietro casa con un tetto a sbalzo
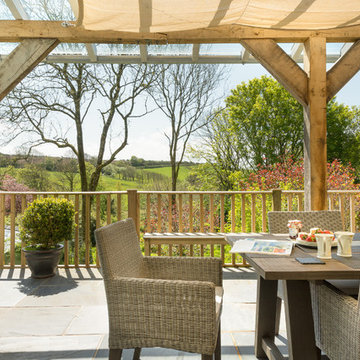
Garden terrace with views over the garden and countryside beyond. Colin Cadle Photography, Photo Styling Jan Cadle
Foto di una grande terrazza country dietro casa con una pergola
Foto di una grande terrazza country dietro casa con una pergola
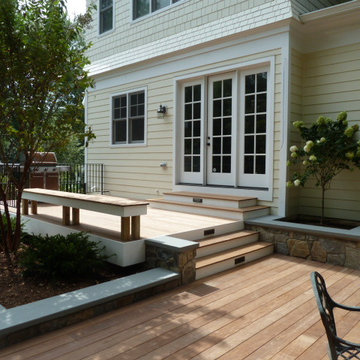
Designed and built by Land Art Design, Inc.
Ispirazione per una grande terrazza contemporanea dietro casa con nessuna copertura
Ispirazione per una grande terrazza contemporanea dietro casa con nessuna copertura
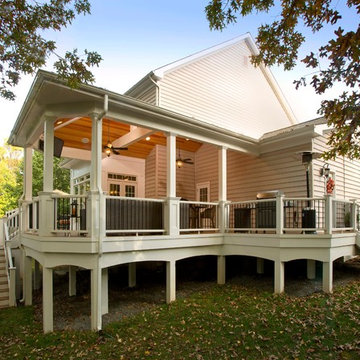
2013 NARI CAPITAL COTY, MERIT AWARD WINNER, RESIDENTIAL EXTERIOR
A family of five living in a Chantilly, Virginia, neighborhood with a lot of improvement going on decided to do a project of their own. An active family, they decided their old deck was ragged, beat up and needed revamping.
After discussing their needs, the design team at Michael Nash Design, Build & Homes developed a plan for a covered porch and a wrap-around upscale deck. Traffic flow and multiple entrances were important, as was a place for the kids to leave their muddy shoes.
A double staircase leading the deck into the large backyard provides a panoramic view of the parkland behind the property. A side staircase lets the kids come into the covered porch and mudroom prior to entering the main house.
The covered porch touts large colonial style columns, a beaded cedar (stained) ceiling, recess lighting, ceiling fans and a large television with outdoor surround sound.
The deck touts synthetic railing and stained grade decking and offers extended living space just outside of the kitchen and family room, as well as a grill space and outdoor patio seating.
This new outdoor facility has become the jewel of their neighborhood and now the family can enjoy their backyard activities more than ever.
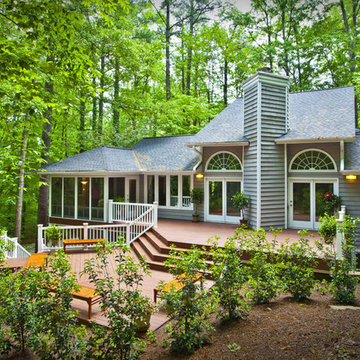
Ray Strawbridge Commercial Photography
Esempio di una grande terrazza chic dietro casa con nessuna copertura
Esempio di una grande terrazza chic dietro casa con nessuna copertura

Photography by Morgan Howarth
Foto di una grande terrazza chic dietro casa con una pergola
Foto di una grande terrazza chic dietro casa con una pergola
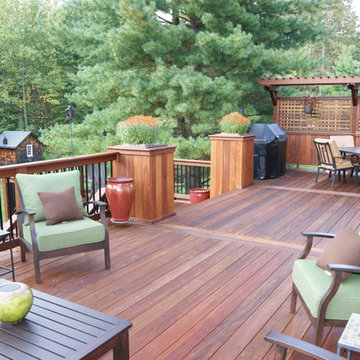
Gorgeous multilevel Ipe hardwood deck with stone inlay in sunken lounge area for fire bowl, Custom Ipe rails with Deckorator balusters, Our signature plinth block profile fascias. Our own privacy wall with faux pergola over eating area. Built in Ipe planters transition from upper to lower decks and bring a burst of color. The skirting around the base of the deck is all done in mahogany lattice and trimmed with Ipe. The lighting is all Timbertech. Give us a call today @ 973.729.2125 to discuss your project
Sean McAleer
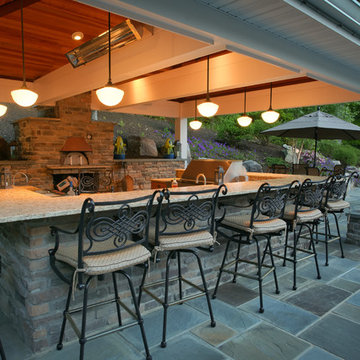
Landscaping done by Annapolis Landscaping ( www.annapolislandscaping.com)
Patio done by Beautylandscaping (www.beautylandscaping.com)
Idee per una grande terrazza classica dietro casa con un tetto a sbalzo
Idee per una grande terrazza classica dietro casa con un tetto a sbalzo
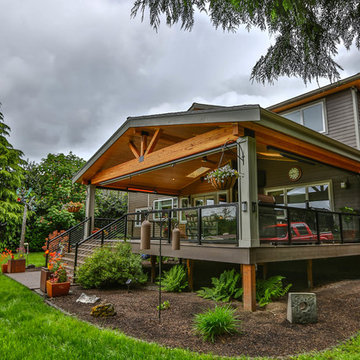
This project is a huge gable style patio cover with covered deck and aluminum railing with glass and cable on the stairs. The Patio cover is equipped with electric heaters, tv, ceiling fan, skylights, fire table, patio furniture, and sound system. The decking is a composite material from Timbertech and had hidden fasteners.
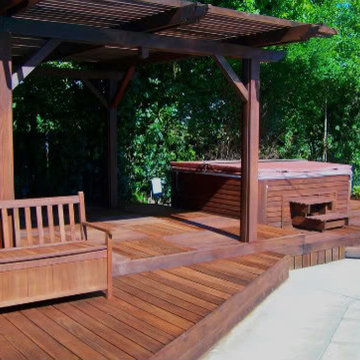
Ispirazione per una grande terrazza tradizionale dietro casa con una pergola
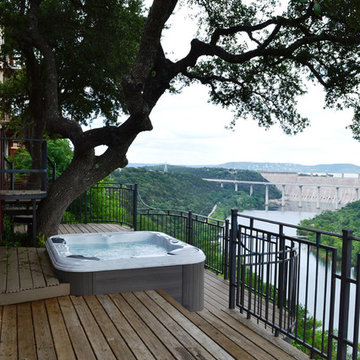
Bullfrog 262 7’4” hot tub overlooking Town Lake / Lake Travis near Austin
In deck installation 2012
Esempio di una grande terrazza stile americano dietro casa con nessuna copertura
Esempio di una grande terrazza stile americano dietro casa con nessuna copertura
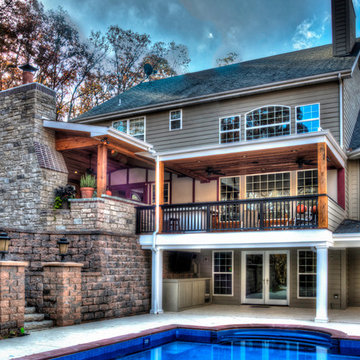
Multi-level outdoor living spaces in Wildwood, MO. Poolside is a patio covered by the deck above and an under deck drainage system. There is a bar with concrete counter and a True refrigerator. The deck above is made of low maintenance Fibron composite decking and extruded aluminum railing. The adjacent outdoor kitchen has a masonry wood burning fireplace, concrete counter tops, built-in grill, True outdoor refrigerator and plenty of storage. The ceiling and trim are stained cedar and has recessed lighting, speakers, and electric heaters. Photo by Gordon Kummer.
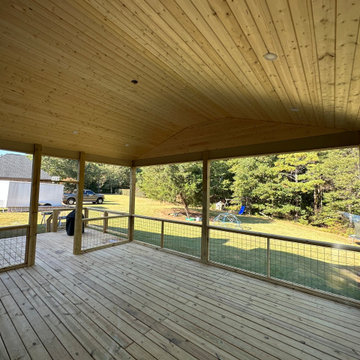
We used black paneling for handrail and used tongue and groove boards for ceiling
Idee per una grande terrazza stile americano dietro casa e a piano terra con un tetto a sbalzo e parapetto in metallo
Idee per una grande terrazza stile americano dietro casa e a piano terra con un tetto a sbalzo e parapetto in metallo

This remodel was needed in order to take a 1950's style concrete upper slab into the present day, making it a true indoor-outdoor living space, but still utilizing all of the Midcentury design aesthetics. In the 1990's someone tried to update the space by covering the concrete ledge with pavers, as well as a portion of the area that the current deck is over. Once all the pavers were removed, the black tile was placed over the old concrete ledge and then the deck was added on, to create additional usable sq footage.
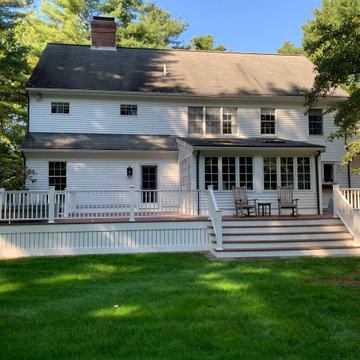
Country House Deck with traditional railings & Vertical lattice. Dover Massachusetts
Immagine di una grande terrazza chic dietro casa e a piano terra con nessuna copertura e parapetto in materiali misti
Immagine di una grande terrazza chic dietro casa e a piano terra con nessuna copertura e parapetto in materiali misti
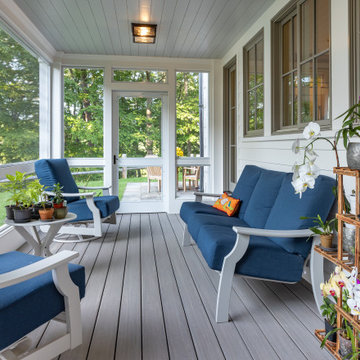
A two story back deck with a screened in porch
Immagine di una grande terrazza chic dietro casa
Immagine di una grande terrazza chic dietro casa
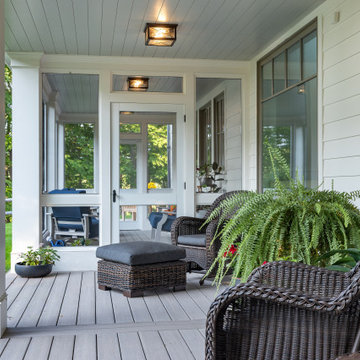
A two story back deck with a screened in porch
Foto di una grande terrazza tradizionale dietro casa
Foto di una grande terrazza tradizionale dietro casa
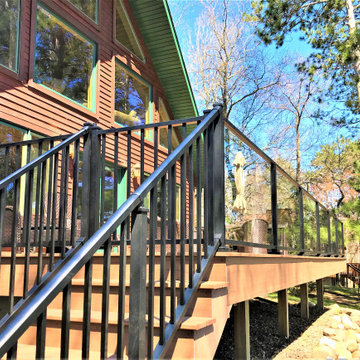
Having grown tired of the time and effort needed to maintain their wooden deck, the couple opted to have our craftsmen install a TimberTech® AZEK deck with aluminum and glass railings. Here's how the project turned out!
Terrazze grandi dietro casa - Foto e idee
4
