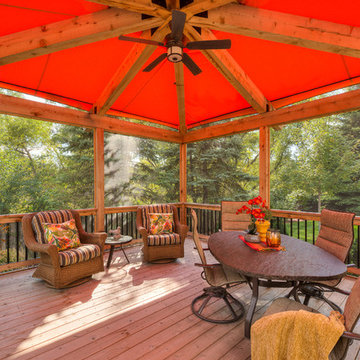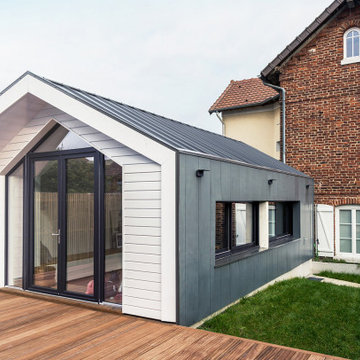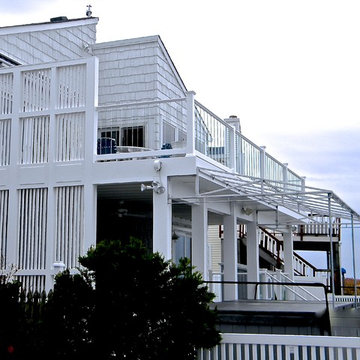Terrazze grandi con un parasole - Foto e idee
Filtra anche per:
Budget
Ordina per:Popolari oggi
41 - 60 di 913 foto
1 di 3
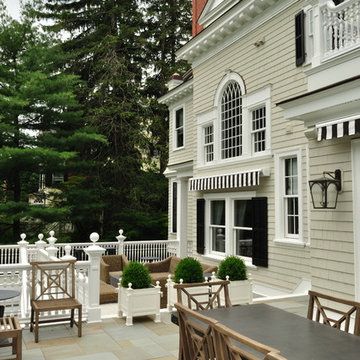
Robyn Lambo - Lambo Photography
Esempio di una grande terrazza chic dietro casa con un parasole
Esempio di una grande terrazza chic dietro casa con un parasole
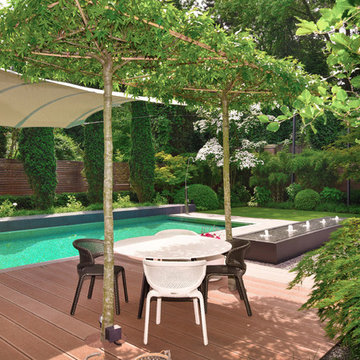
Dieser versteckte Garten in der Großstadt wurde zu einer Wellness-Oase umgestaltet. Aufgrund des schwierigen Zugangs wurden Baumaschinen und zu pflanzende Großgehölze mittels Kran über das Haus in den Garten transportiert.
Bildnachweis: Gartenplan Esken & Hindrichs, Blickpunkt 360°
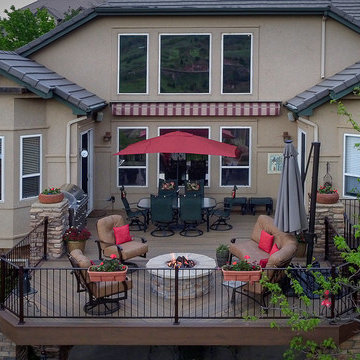
Fire pit, composite decking, metal railing, grill island installations.
Idee per una grande terrazza chic dietro casa con un focolare, un parasole e parapetto in metallo
Idee per una grande terrazza chic dietro casa con un focolare, un parasole e parapetto in metallo
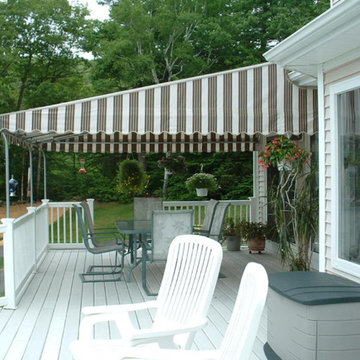
Immagine di una grande terrazza tradizionale dietro casa con un parasole
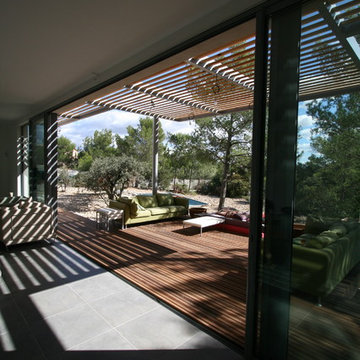
CONCEPT DEDANS-DEHORS ENTRE LA PIÈCE À VIVRE ET LA TERRASSE BOIS DE MÊME NIVEAU
Ispirazione per una grande terrazza contemporanea dietro casa con un parasole
Ispirazione per una grande terrazza contemporanea dietro casa con un parasole
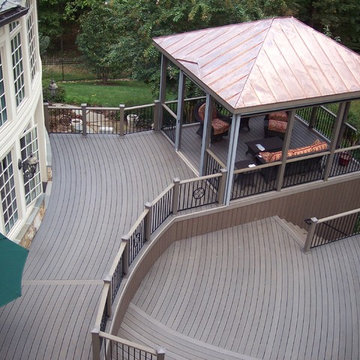
Trex decking is curved. 16' x 14' functional space screen porch uses DreamScreen Motorized screen panels that retract vertically into attractive housing with remote control. Copper roof is beautiful accent to house.
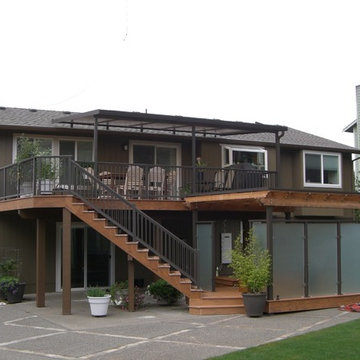
The outdoor living area on this traditional split level has it all when it come to low maintenance and a space you can really enjoy. TimberTech Earthwood Teak decking, a custom bronze colored patio cover with solar bronze panels overhead, CRL aluminum picket rails, and custom wood framed spa enclosure with frosted glass panels around. Photo By Doug Woodside, Decks and Patio Covers
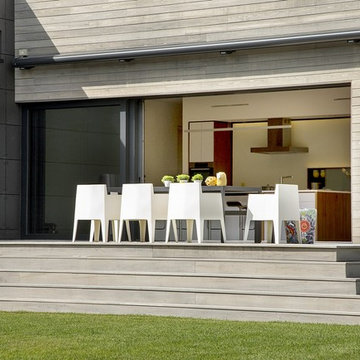
ZeroEnergy Design (ZED) created this modern home for a progressive family in the desirable community of Lexington.
Thoughtful Land Connection. The residence is carefully sited on the infill lot so as to create privacy from the road and neighbors, while cultivating a side yard that captures the southern sun. The terraced grade rises to meet the house, allowing for it to maintain a structured connection with the ground while also sitting above the high water table. The elevated outdoor living space maintains a strong connection with the indoor living space, while the stepped edge ties it back to the true ground plane. Siting and outdoor connections were completed by ZED in collaboration with landscape designer Soren Deniord Design Studio.
Exterior Finishes and Solar. The exterior finish materials include a palette of shiplapped wood siding, through-colored fiber cement panels and stucco. A rooftop parapet hides the solar panels above, while a gutter and site drainage system directs rainwater into an irrigation cistern and dry wells that recharge the groundwater.
Cooking, Dining, Living. Inside, the kitchen, fabricated by Henrybuilt, is located between the indoor and outdoor dining areas. The expansive south-facing sliding door opens to seamlessly connect the spaces, using a retractable awning to provide shade during the summer while still admitting the warming winter sun. The indoor living space continues from the dining areas across to the sunken living area, with a view that returns again to the outside through the corner wall of glass.
Accessible Guest Suite. The design of the first level guest suite provides for both aging in place and guests who regularly visit for extended stays. The patio off the north side of the house affords guests their own private outdoor space, and privacy from the neighbor. Similarly, the second level master suite opens to an outdoor private roof deck.
Light and Access. The wide open interior stair with a glass panel rail leads from the top level down to the well insulated basement. The design of the basement, used as an away/play space, addresses the need for both natural light and easy access. In addition to the open stairwell, light is admitted to the north side of the area with a high performance, Passive House (PHI) certified skylight, covering a six by sixteen foot area. On the south side, a unique roof hatch set flush with the deck opens to reveal a glass door at the base of the stairwell which provides additional light and access from the deck above down to the play space.
Energy. Energy consumption is reduced by the high performance building envelope, high efficiency mechanical systems, and then offset with renewable energy. All windows and doors are made of high performance triple paned glass with thermally broken aluminum frames. The exterior wall assembly employs dense pack cellulose in the stud cavity, a continuous air barrier, and four inches exterior rigid foam insulation. The 10kW rooftop solar electric system provides clean energy production. The final air leakage testing yielded 0.6 ACH 50 - an extremely air tight house, a testament to the well-designed details, progress testing and quality construction. When compared to a new house built to code requirements, this home consumes only 19% of the energy.
Architecture & Energy Consulting: ZeroEnergy Design
Landscape Design: Soren Deniord Design
Paintings: Bernd Haussmann Studio
Photos: Eric Roth Photography
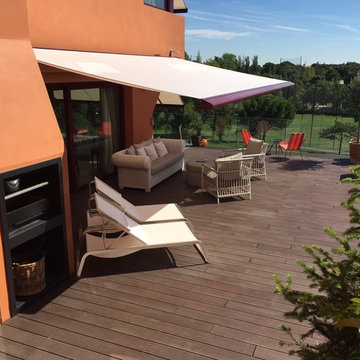
Immagine di una grande terrazza chic dietro casa con un giardino in vaso e un parasole
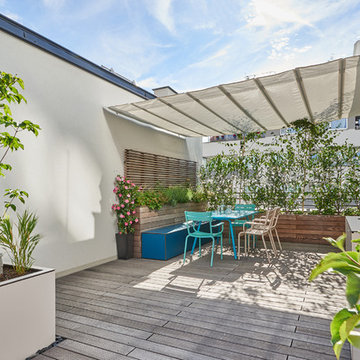
andreas buchberger
Foto di una grande terrazza minimal sul tetto con un parasole
Foto di una grande terrazza minimal sul tetto con un parasole
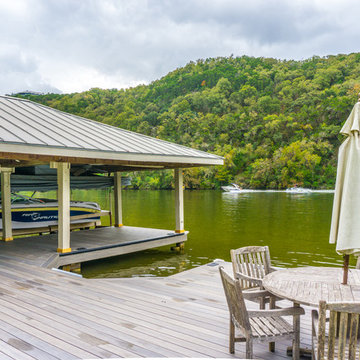
A beautiful deck/dock and boat slip along Lake Austin using gray composite decking by TimberTech.
Built by Johnson Powers Construction.
Ispirazione per una grande terrazza contemporanea dietro casa con un parasole e un pontile
Ispirazione per una grande terrazza contemporanea dietro casa con un parasole e un pontile
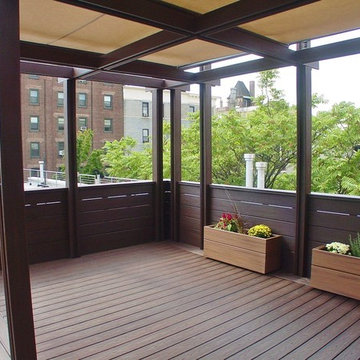
NYC Rooftop Terrace Deck with Custom Planters, Pergola and Retractable Shade Awning-SpaceformDBI.com. Video showing shade awning operating can be seen @ http://youtu.be/1sVpsFCTrK0
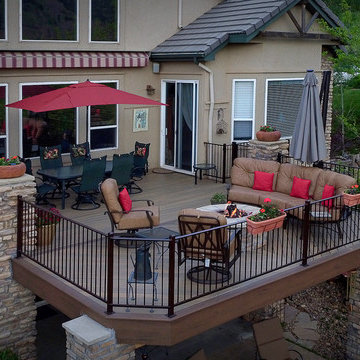
Side Shot of Cool Composite Deck with Fire Pit
Idee per una grande terrazza tradizionale dietro casa con un focolare, un parasole e parapetto in metallo
Idee per una grande terrazza tradizionale dietro casa con un focolare, un parasole e parapetto in metallo
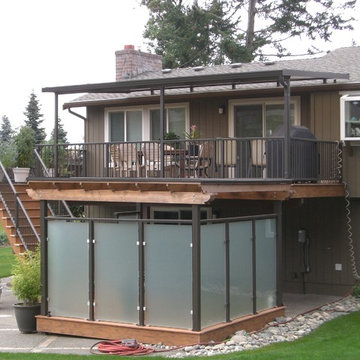
The outdoor living area on this traditional split level has it all when it come to low maintenance and a space you can really enjoy. TimberTech Earthwood Teak decking, a custom bronze colored patio cover with solar bronze panels overhead, CRL aluminum picket rails, and custom wood framed spa enclosure with frosted glass panels around. Photo By Doug Woodside, Decks and Patio Covers
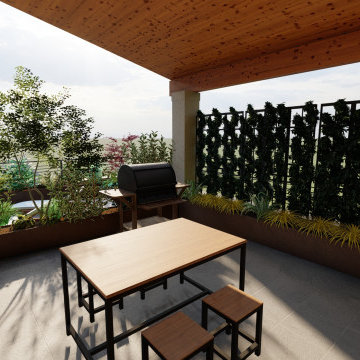
Ispirazione per una grande terrazza minimalista sul tetto e sul tetto con un giardino in vaso, un parasole e parapetto in materiali misti
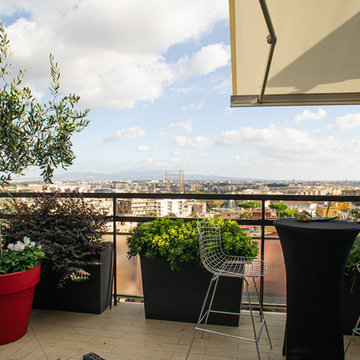
Pavimentazione in gres effetto decking con tende parasole automatizzate e dotate di sensore anti vento.
Sobrio allestimento di giardino in vaso con vegetazione d'ispirazione mediterranea, per mettere in risalto il fantastico panorama sui tetti di Roma.
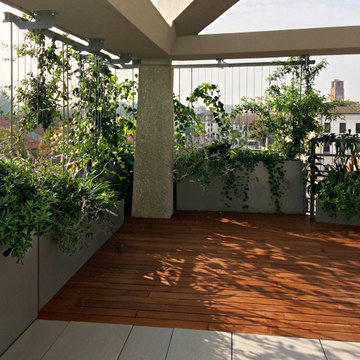
Pranzare all'ombra di una meravigliosa pianta è possibile anche all'ultimo piano di un condominio
Idee per una grande terrazza minimalista sul tetto con un giardino in vaso e un parasole
Idee per una grande terrazza minimalista sul tetto con un giardino in vaso e un parasole
Terrazze grandi con un parasole - Foto e idee
3
