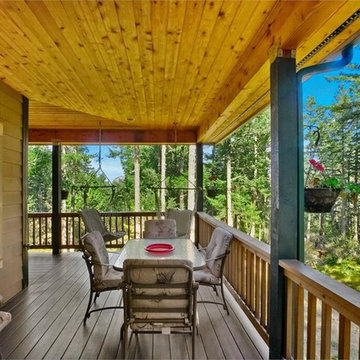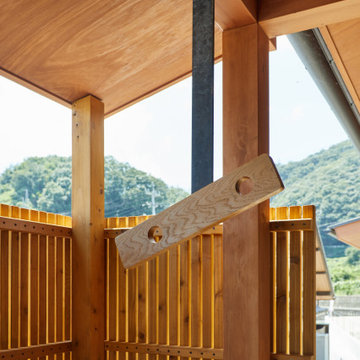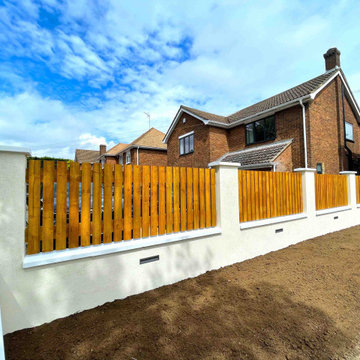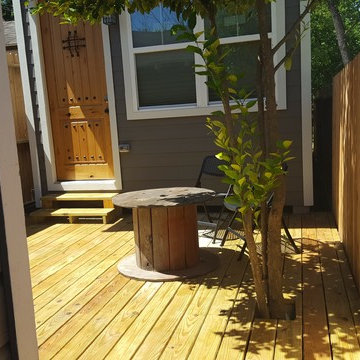Terrazze gialle nel cortile laterale - Foto e idee
Filtra anche per:
Budget
Ordina per:Popolari oggi
21 - 35 di 35 foto
1 di 3
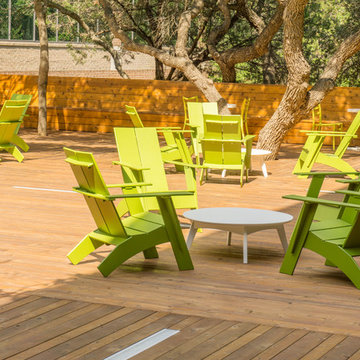
This is a large Cedar deck that is used as an outdoor break area for two adjacent office buildings outside of Austin, TX.
Built by Caleb Wheeler of Centex Decks
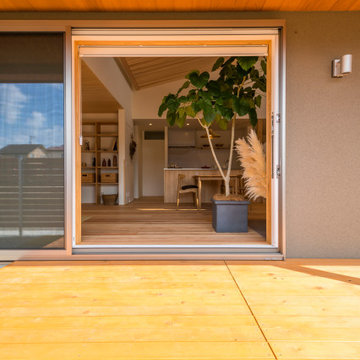
Foto di una privacy sulla terrazza nel cortile laterale e a piano terra con un tetto a sbalzo
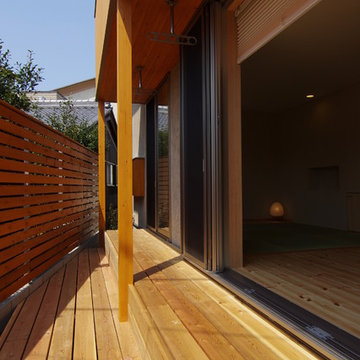
Ispirazione per una terrazza minimalista nel cortile laterale con nessuna copertura
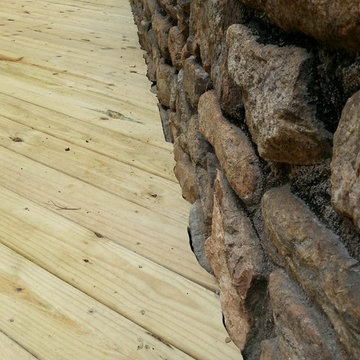
Scribed deck boards join stone wall almost seamlessly.
Immagine di una piccola terrazza boho chic nel cortile laterale con nessuna copertura
Immagine di una piccola terrazza boho chic nel cortile laterale con nessuna copertura
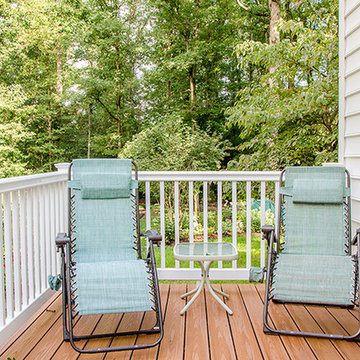
Home Addition with Trex Tropics composite decking in Tiki-Torch
Idee per una terrazza tradizionale di medie dimensioni e nel cortile laterale con nessuna copertura
Idee per una terrazza tradizionale di medie dimensioni e nel cortile laterale con nessuna copertura
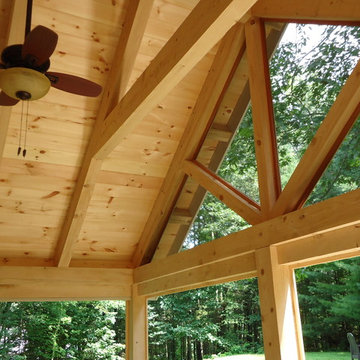
Most of our clients come to us with vague ideas of what they would like, I always found it important to add a bit more to create a smile.
Idee per una terrazza di medie dimensioni e nel cortile laterale con un tetto a sbalzo
Idee per una terrazza di medie dimensioni e nel cortile laterale con un tetto a sbalzo
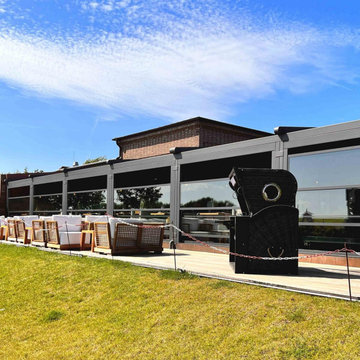
Aus dem Gebäude des alten Juister Bahnhofs und dem Restaurant ‚alter Kompass‘ wurde das Restaurant „CARL STEAKMANN“ – ein großes Projekt, welches auf Juist etwas komplett Neues und in sich noch nie Dagewesenes werden sollte. Ein loungiger Biergarten, ein wetterfester und ganzjährig nutzbarer flexibler Außenbereich und umfangreiche Umbauten im Inneren sollten stylisch und trendy ein Gesamtkonzept ergeben. Die Projektanforderung der Architekten und Planer war zudem ein ‚Rundum-Sorglos-Paket‘ – von der Architektur bis hin zur Innenausstattung.
PALMIYE war als führender Anbieter für gastronomische Terrassenüberdachung von Beginn an involviert.
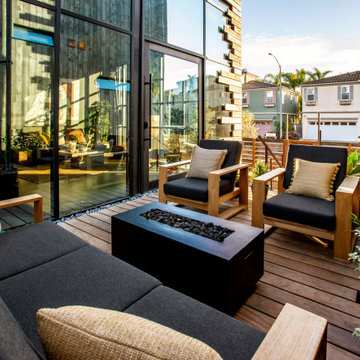
Immagine di una terrazza industriale di medie dimensioni, nel cortile laterale e a piano terra con un focolare, nessuna copertura e parapetto in legno
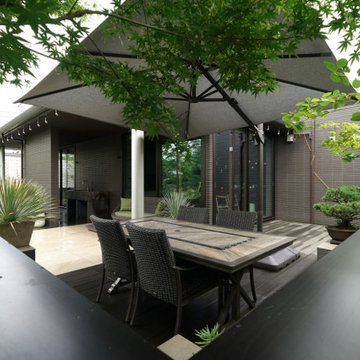
テラスエリアの家族団らんスペースです。天気の良い日はアウトドアリビングでお食事をどうぞ。
Foto di un'ampia terrazza minimalista nel cortile laterale e a piano terra con un parasole
Foto di un'ampia terrazza minimalista nel cortile laterale e a piano terra con un parasole
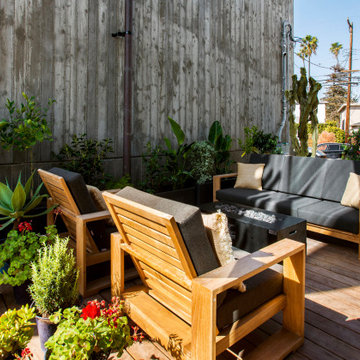
Esempio di una terrazza industriale di medie dimensioni, nel cortile laterale e a piano terra con nessuna copertura e parapetto in legno
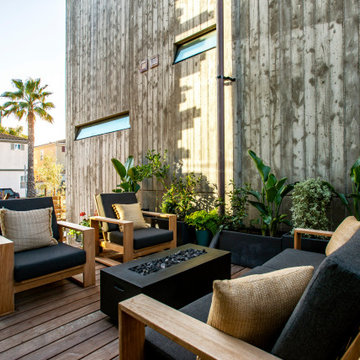
Foto di una terrazza industriale di medie dimensioni, nel cortile laterale e a piano terra con nessuna copertura e parapetto in legno
Terrazze gialle nel cortile laterale - Foto e idee
2
