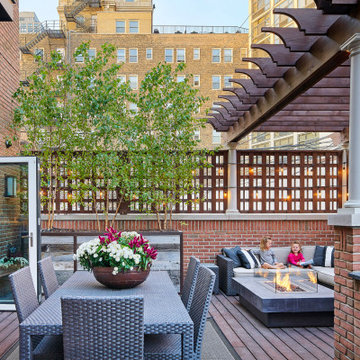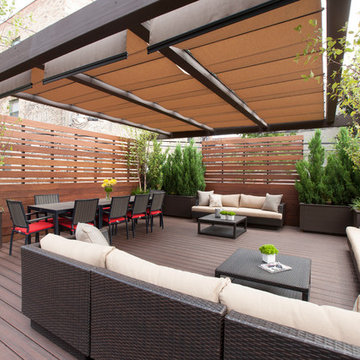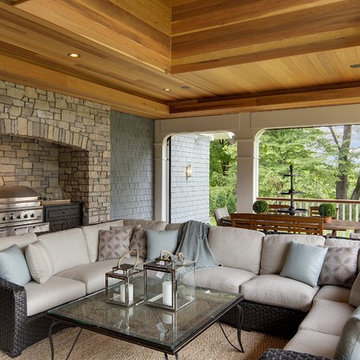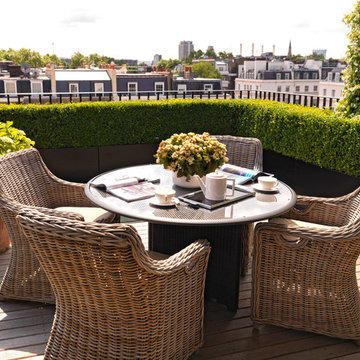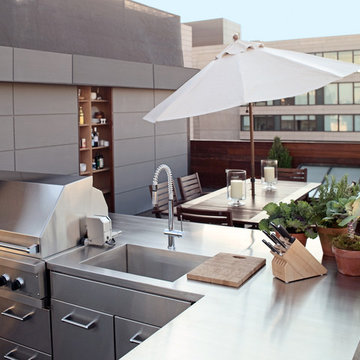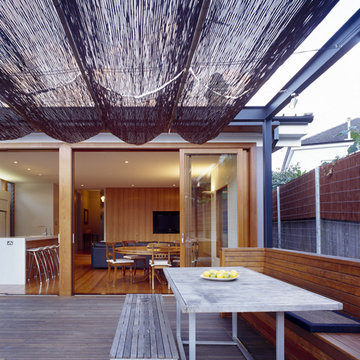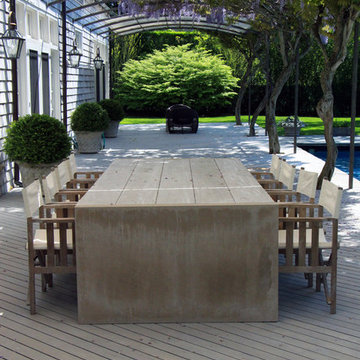Terrazze - Foto e idee
Filtra anche per:
Budget
Ordina per:Popolari oggi
121 - 140 di 1.041 foto
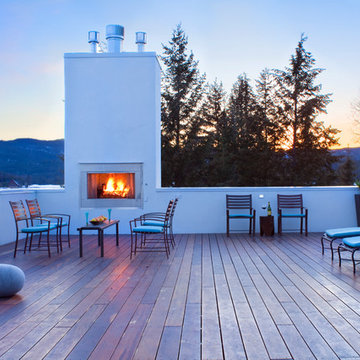
Rooftop deck for entertaining. This deck is designed to resist ice and snow build up in the northern Montana winters by utilizing a heating 'loop' from the home with no extra heating costs. The water from the rooftop deck is also gathered to be used in a landscaping pond for aesthetics and for the children's entertainment.
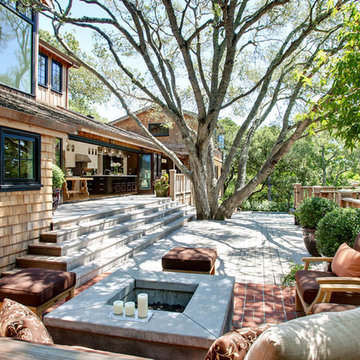
URRUTIA DESIGN
Photography by Jason Wells
Immagine di una terrazza chic con un focolare
Immagine di una terrazza chic con un focolare
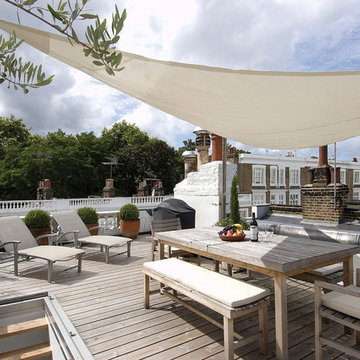
Idee per una grande terrazza design sul tetto e sul tetto con un giardino in vaso e un parasole
Trova il professionista locale adatto per il tuo progetto
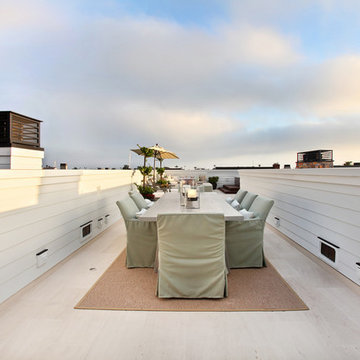
Newly constructed Custom home. Bayshore Drive, Newport beach Ca.
Idee per una terrazza stile marinaro sul tetto e sul tetto con nessuna copertura
Idee per una terrazza stile marinaro sul tetto e sul tetto con nessuna copertura
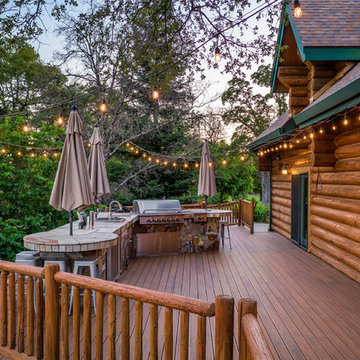
Ispirazione per una terrazza stile rurale dietro casa con nessuna copertura e con illuminazione
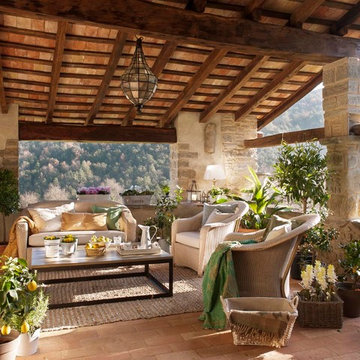
Foto di una terrazza rustica dietro casa e di medie dimensioni con un tetto a sbalzo e un giardino in vaso
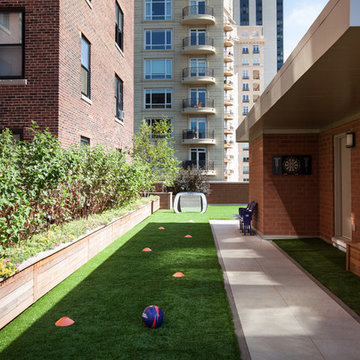
On this side of the roof here is where the adults can act like kids, This day shot of the steel tipped dart board, soccer obstacle course and chilling area.
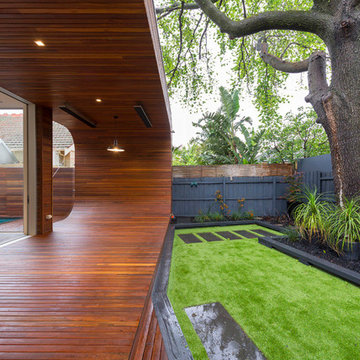
Curved timber veranda steps down to a refined landscape containing the large existing tree.
Secret fixing is used for the timber deck so the beauty of the spotted gum is not lost in a sea of fixing method.
Photography by Rachel Lewis.
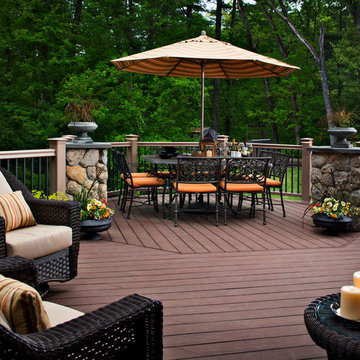
A hexagon design neatly defines this outdoor dining area, handsome and welcoming with its weather resistant table and dining chairs form a party of eight. The balance of this open and airy outdoor living space features a variety of cozy seating areas for reading, relaxation and pleasant conversation.
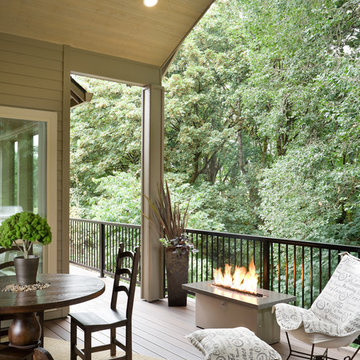
Winner of "most Livable Floorplan" in the 2011 Clark County Parade of Homes. Photos by Bob Greenspan
Immagine di una terrazza classica con un tetto a sbalzo e con illuminazione
Immagine di una terrazza classica con un tetto a sbalzo e con illuminazione
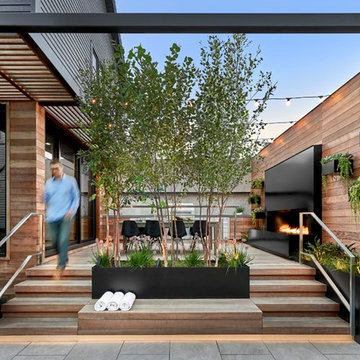
This open-air outdoor kitchen space was custom designed into four zones, including a spa terrace and pool, to provide entertainment for any kind of gathering.
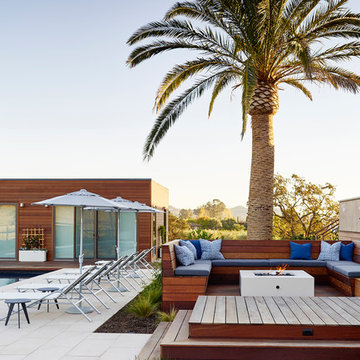
R. Brad Knipstein Photography
Esempio di una terrazza design dietro casa con un focolare e nessuna copertura
Esempio di una terrazza design dietro casa con un focolare e nessuna copertura
Terrazze - Foto e idee
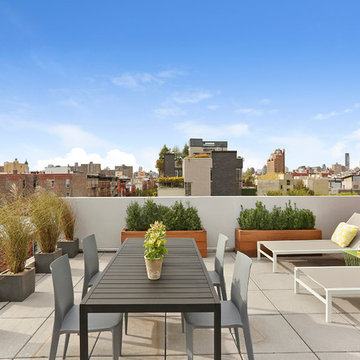
Fossil Grey Texture 12”x24” – Exterior Balcony Floors (360 sq. ft)
Architect: Eisner Design LLC
Find a Porcelanosa Showroom near you today: http://www.porcelanosa-usa.com/home/locations.aspx
7
