Terrazze - Foto e idee
Filtra anche per:
Budget
Ordina per:Popolari oggi
121 - 140 di 3.789 foto
1 di 3
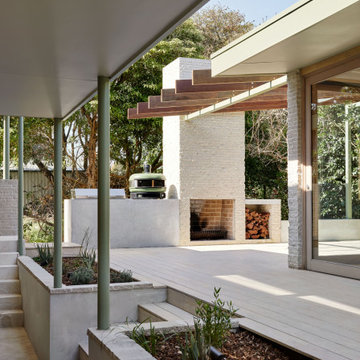
Situated along the coastal foreshore of Inverloch surf beach, this 7.4 star energy efficient home represents a lifestyle change for our clients. ‘’The Nest’’, derived from its nestled-among-the-trees feel, is a peaceful dwelling integrated into the beautiful surrounding landscape.
Inspired by the quintessential Australian landscape, we used rustic tones of natural wood, grey brickwork and deep eucalyptus in the external palette to create a symbiotic relationship between the built form and nature.
The Nest is a home designed to be multi purpose and to facilitate the expansion and contraction of a family household. It integrates users with the external environment both visually and physically, to create a space fully embracive of nature.
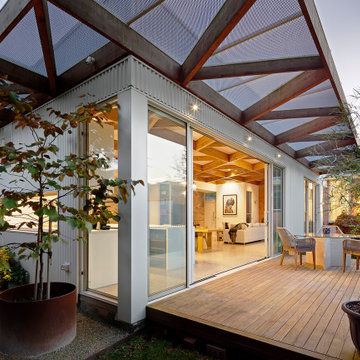
‘Oh What A Ceiling!’ ingeniously transformed a tired mid-century brick veneer house into a suburban oasis for a multigenerational family. Our clients, Gabby and Peter, came to us with a desire to reimagine their ageing home such that it could better cater to their modern lifestyles, accommodate those of their adult children and grandchildren, and provide a more intimate and meaningful connection with their garden. The renovation would reinvigorate their home and allow them to re-engage with their passions for cooking and sewing, and explore their skills in the garden and workshop.
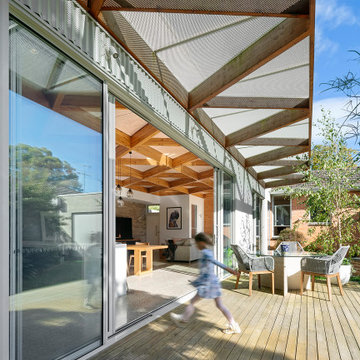
‘Oh What A Ceiling!’ ingeniously transformed a tired mid-century brick veneer house into a suburban oasis for a multigenerational family. Our clients, Gabby and Peter, came to us with a desire to reimagine their ageing home such that it could better cater to their modern lifestyles, accommodate those of their adult children and grandchildren, and provide a more intimate and meaningful connection with their garden. The renovation would reinvigorate their home and allow them to re-engage with their passions for cooking and sewing, and explore their skills in the garden and workshop.
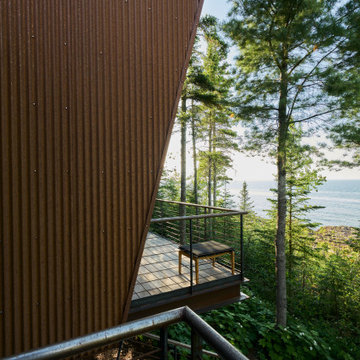
Photography by Kes Efstathiou
Idee per una terrazza stile rurale dietro casa con un tetto a sbalzo e parapetto in metallo
Idee per una terrazza stile rurale dietro casa con un tetto a sbalzo e parapetto in metallo
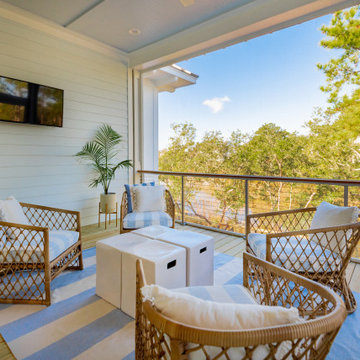
Inspired by the Dutch West Indies architecture of the tropics, this custom designed coastal home backs up to the Wando River marshes on Daniel Island. With expansive views from the observation tower of the ports and river, this Charleston, SC home packs in multiple modern, coastal design features on both the exterior & interior of the home.
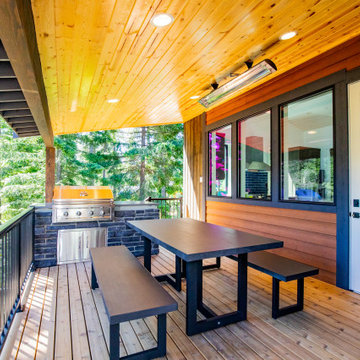
Deck cedar pine soffit
Esempio di una terrazza minimalista di medie dimensioni, dietro casa e al primo piano con un tetto a sbalzo e parapetto in metallo
Esempio di una terrazza minimalista di medie dimensioni, dietro casa e al primo piano con un tetto a sbalzo e parapetto in metallo
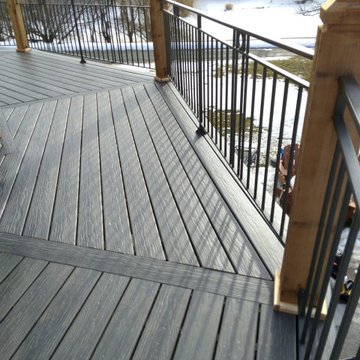
Custom Pentagonal Deck with Iron Railing and Custom Cedar Posts - Minnetrista, MN
Esempio di una grande terrazza stile rurale dietro casa e al primo piano con un caminetto, un tetto a sbalzo e parapetto in metallo
Esempio di una grande terrazza stile rurale dietro casa e al primo piano con un caminetto, un tetto a sbalzo e parapetto in metallo
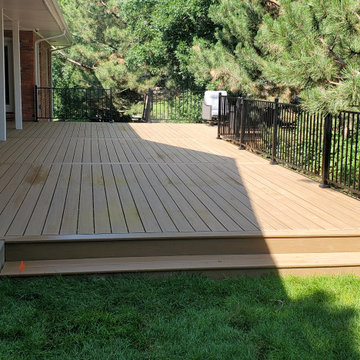
Idee per una grande terrazza contemporanea dietro casa e a piano terra con un focolare, un tetto a sbalzo e parapetto in metallo
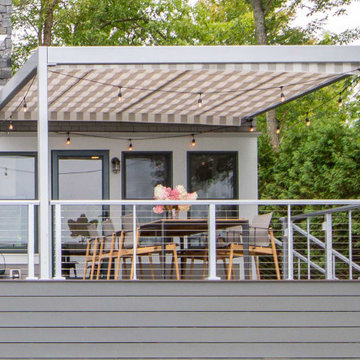
Working with Vermont construction and renovation company, Sweeney DesignBuild, ShadeFX manufactured a 12′ x 12′ retractable canopy for the custom attached pergola. True to lakeside living, a modern but cozy Sunbrella Beaufort Cloud print was chosen for the canopy fabric.
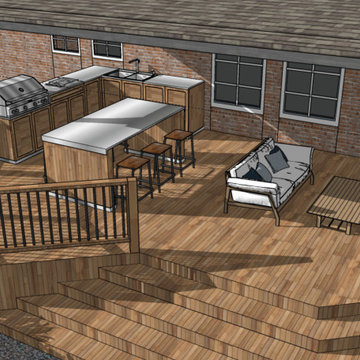
We created this 3D Render design of our client's outdoor space to replace his aging deck with a new deck, pergola, wrought iron fence, outdoor kitchen, and pool concrete area.
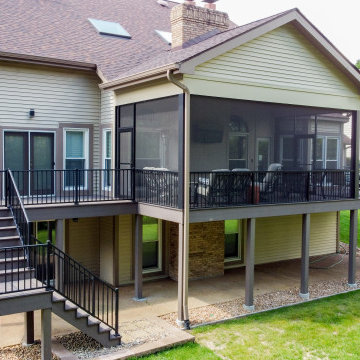
Heartlands Screen Room system on a covered deck with open decks on both sides. To allow an ease of flow, there are Gerkin Screen Swinging doors leading to both open decks. Screen rooms allow homeowners to enjoy the outdoors worry free from bugs and pests!
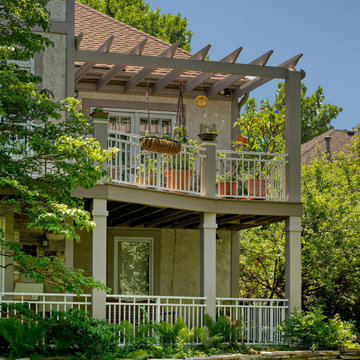
Pergola and the need to match the railing were built to existing deck that needed repair and TLC.
Foto di una terrazza dietro casa con un tetto a sbalzo e parapetto in metallo
Foto di una terrazza dietro casa con un tetto a sbalzo e parapetto in metallo
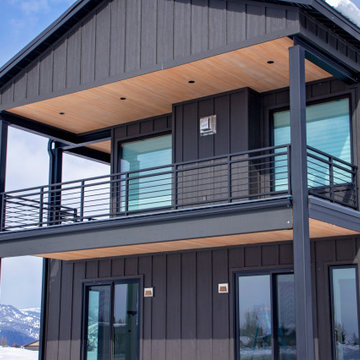
Esempio di una grande terrazza nel cortile laterale e al primo piano con un tetto a sbalzo e parapetto in metallo
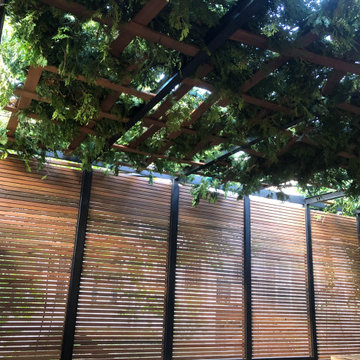
Steel and Ipe wood Residential outdoor deck space with outdoor kitchen.
Foto di una grande terrazza moderna dietro casa e a piano terra con una pergola e parapetto in metallo
Foto di una grande terrazza moderna dietro casa e a piano terra con una pergola e parapetto in metallo

Another view of the deck roof. A bit of an engineering challenge but it pays off.
Esempio di una grande terrazza country dietro casa e al primo piano con un caminetto, un tetto a sbalzo e parapetto in legno
Esempio di una grande terrazza country dietro casa e al primo piano con un caminetto, un tetto a sbalzo e parapetto in legno
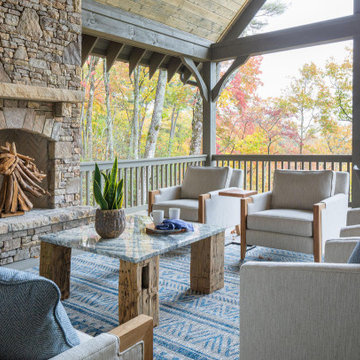
Ispirazione per una grande terrazza country al primo piano con un caminetto, un tetto a sbalzo e parapetto in legno
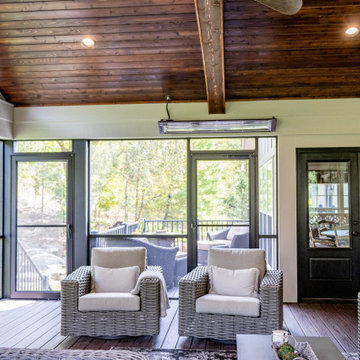
A gorgeous covered deck with a false truss and stone fireplace feature. This project includes a cedar ceiling with a custom stain, Trex composite decking, Heartlands custom screen room system, a wood burning stone fireplace with two wood storage boxes, Infratech heaters, vaulted ceilings with a cedar beam and custom truss, a finished underdeck area, custom stamped concrete, and an open deck area with Westbury railing.
The grilling area includes a Kamado joe, a Napoleon grill, a Blaze under counter refrigerator and Fire Magic cabinetry.
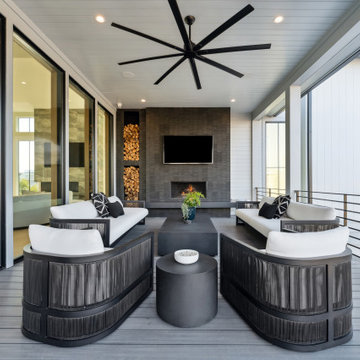
Idee per una grande terrazza minimalista dietro casa e al primo piano con un caminetto, un tetto a sbalzo e parapetto in metallo
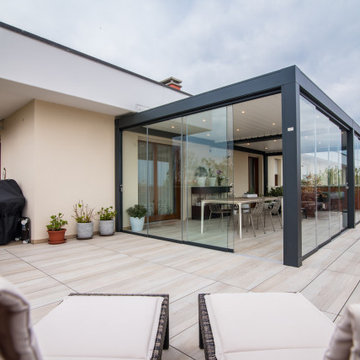
La pergola bioclimatica rappresenta un nuovo ambiente da vivere tutto l'anno da cui godere della vista sull'ambiente circostante.
Immagine di una privacy sulla terrazza design di medie dimensioni, sul tetto e sul tetto con una pergola e parapetto in vetro
Immagine di una privacy sulla terrazza design di medie dimensioni, sul tetto e sul tetto con una pergola e parapetto in vetro
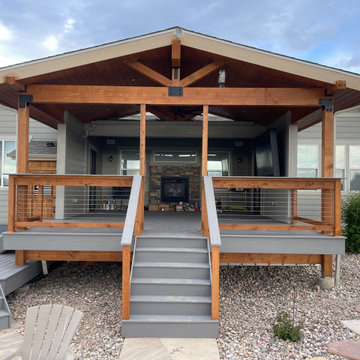
Expanded Deck & Roof. Made with Trex Decking, Cedar posts.
Ispirazione per una terrazza stile americano di medie dimensioni, dietro casa e a piano terra con un tetto a sbalzo e parapetto in cavi
Ispirazione per una terrazza stile americano di medie dimensioni, dietro casa e a piano terra con un tetto a sbalzo e parapetto in cavi
Terrazze - Foto e idee
7