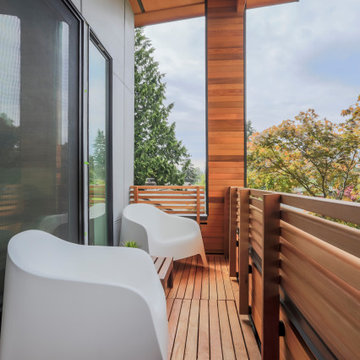Terrazze - Foto e idee
Filtra anche per:
Budget
Ordina per:Popolari oggi
81 - 100 di 3.789 foto
1 di 3
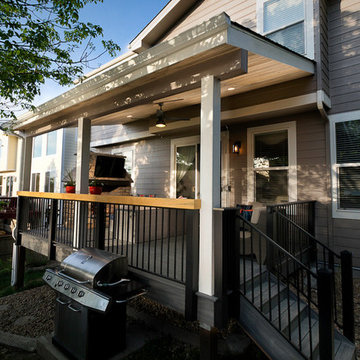
Outdoor Living Space with Grill Island Attached
Idee per una terrazza chic di medie dimensioni e dietro casa con un focolare, un tetto a sbalzo e parapetto in metallo
Idee per una terrazza chic di medie dimensioni e dietro casa con un focolare, un tetto a sbalzo e parapetto in metallo

This lower level deck features Trex Lava Rock decking and Trex Trandscend guardrails. Our Homeowner wanted the deck to flow to the backyard with this expansive wrap around stair case which allows access onto the deck from almost anywhere. The we used Palram PVC for the riser material to create a durable low maintenance stair case. We finished the stairs off with Trex low voltage lighting. Our framing and Helical Pier application on this job allows for the installation of a future hot tub, and the Cedar pergola offers the privacy our Homeowners were looking for.
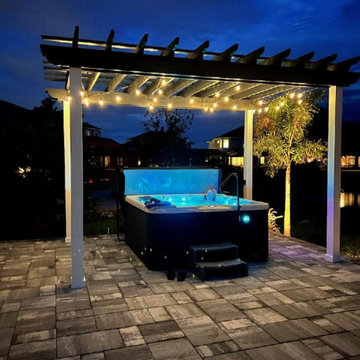
This is a traditional Spa under a Pergola!
Immagine di una privacy sulla terrazza tradizionale di medie dimensioni, dietro casa e a piano terra con una pergola e parapetto in legno
Immagine di una privacy sulla terrazza tradizionale di medie dimensioni, dietro casa e a piano terra con una pergola e parapetto in legno
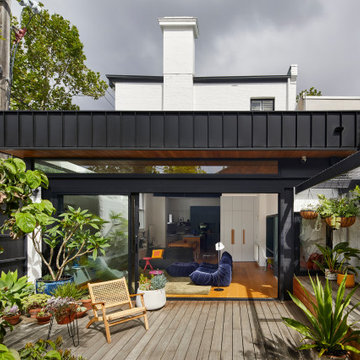
The existing courtyard was decontaminated and covered with decking and flagstone paving. The rear wall of the house opens up for indoor outdoor living.
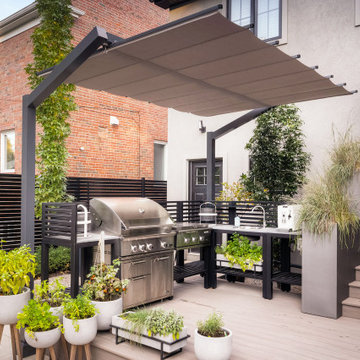
International Landscaping partnered with ShadeFX to provide shade to another beautiful outdoor kitchen in Toronto. A 12’x8’ freestanding canopy in a neutral Sunbrella Cadet Grey fabric was manufactured for the space.
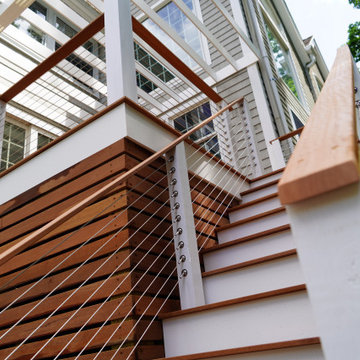
This 5,500 square foot estate in Dover, Massachusetts received an ultra luxurious mahogany boarded, wire railed, pergola and deck built exclusively by DEJESUS.
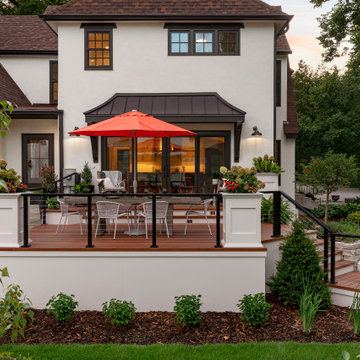
Idee per una terrazza minimalista di medie dimensioni, nel cortile laterale e a piano terra con un tetto a sbalzo e parapetto in cavi
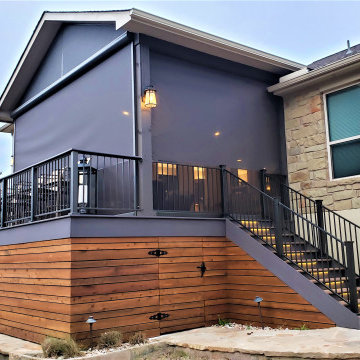
The homeowners had an electronic retractable screen system installed around the deck enclosure for protection from pests and the elements. They self-installed deck stair lighting. Two useful and beautiful additions!
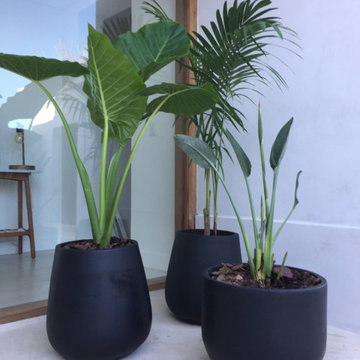
Idee per una piccola terrazza contemporanea sul tetto con una pergola e parapetto in legno

The pergola provides an opportunity for shade and privacy. Another feature of the pergola is that the downspout of the house runs through the pergola in order to drain into this integrated pond. The pond is designed with an overflow that empties into an adjacent rain garden when the water level rises.
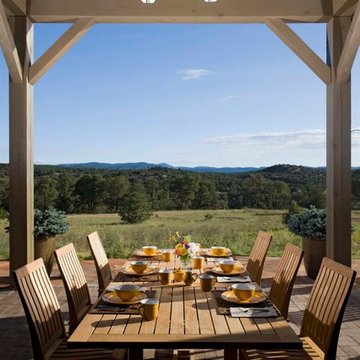
david marlow
Esempio di una terrazza country dietro casa, di medie dimensioni e a piano terra con un tetto a sbalzo e parapetto in legno
Esempio di una terrazza country dietro casa, di medie dimensioni e a piano terra con un tetto a sbalzo e parapetto in legno
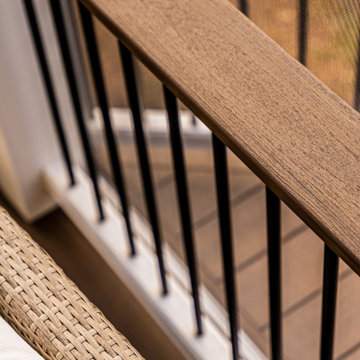
Low maintenance outdoor living is what we do!
Ispirazione per una terrazza moderna di medie dimensioni, dietro casa e sul tetto con un focolare, un tetto a sbalzo e parapetto in materiali misti
Ispirazione per una terrazza moderna di medie dimensioni, dietro casa e sul tetto con un focolare, un tetto a sbalzo e parapetto in materiali misti
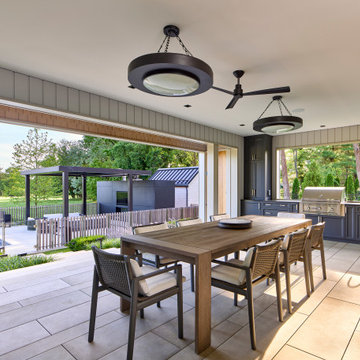
This porch or lanai offers a versatile space to gather in almost any weather. It overlooks the pool and sport court below. The main living area is just on the other side of large sliding glass doors (out of view in the photo.) The outdoor kitchen has a gas grill, sink, small fridge, and ample storage.
Photography (c) Jeffrey Totaro, 2021
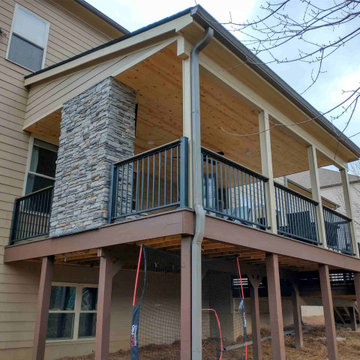
Converting a standard builder grade deck to a fabulous outdoor living space, 3 Twelve General Contracting constructed the new decks and roof cover. All lumber, TREX decking and railing supplied by Timber Town Atlanta. Stone for fireplace supplied by Lowes Home Improvement.
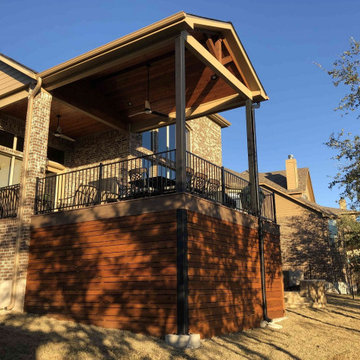
This handsome porch cover demonstrates the importance we place on making your outdoor living addition look original to your home. The roof of the porch ties into the home’s roof and gutter system perfectly. The trim on the new soffits and beams is the same distinctive color as the trim on the home.
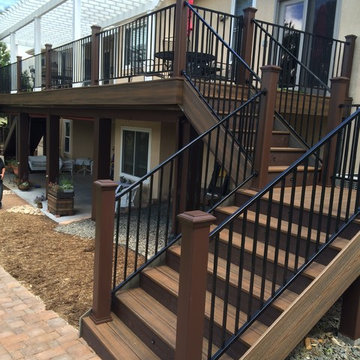
Foto di una terrazza tradizionale di medie dimensioni e dietro casa con parapetto in metallo e una pergola
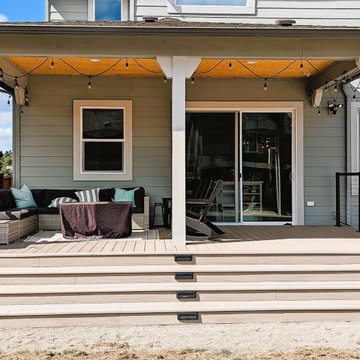
Approximately 25 x 15 covered deck using Timbertech Azek decking for longevity. A full pvc decking that comes Azek's 50 year warranty. Covered awning, including electrical, room for outdoor living and dining. Including custom black powder coated aluminum and cable railing and outdoor stair lights to light the way.
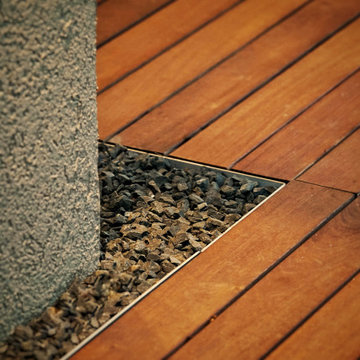
Detail of the ipe wood deck panels meeting the stainless "edging", black gravel, and stucco wall. Being a remodel, we had to make accommodations for maintenance, so the ipe wood panels were built as removable panels.
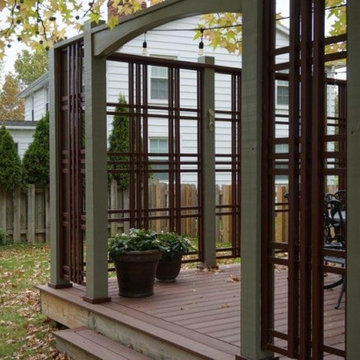
Custom privacy screening around composite deck. Wood fencing with gates connect neighboring yards.
Idee per una grande privacy sulla terrazza stile americano dietro casa e a piano terra con una pergola e parapetto in legno
Idee per una grande privacy sulla terrazza stile americano dietro casa e a piano terra con una pergola e parapetto in legno
Terrazze - Foto e idee
5
