Terrazze - Foto e idee
Filtra anche per:
Budget
Ordina per:Popolari oggi
81 - 100 di 7.876 foto
1 di 3
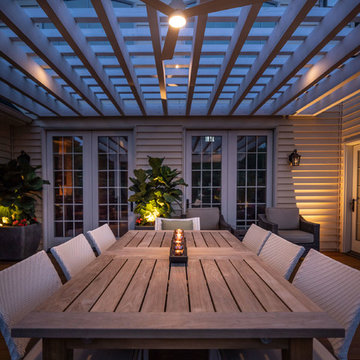
We could see ourselves relaxing here for the evening with a nice glass of wine and wonderful company...could you?
Immagine di una terrazza mediterranea di medie dimensioni e dietro casa con una pergola
Immagine di una terrazza mediterranea di medie dimensioni e dietro casa con una pergola
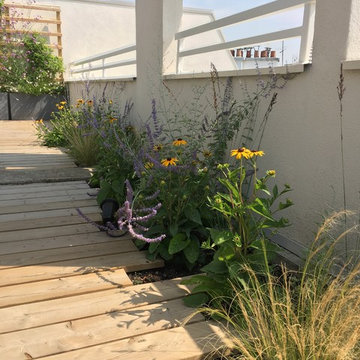
Les vivaces sortent du platelage en bois
Esempio di una grande terrazza minimalista sul tetto con un giardino in vaso e una pergola
Esempio di una grande terrazza minimalista sul tetto con un giardino in vaso e una pergola
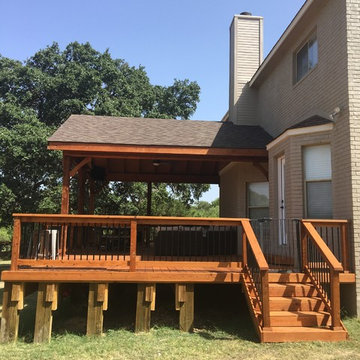
Diamond Decks can make your backyard dream a reality! It was an absolute pleasure working with our client to bring their ideas to life.
This is an outdoor project like no other. We were honored to build this kid friendly, custom deck equipped with a roof extension, custom railings, and of course a fun slide for the kids!
Contact us today so we can help you complete your next backyard project.
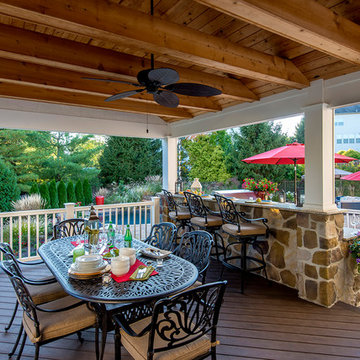
Rob Cardillo
Immagine di una terrazza classica di medie dimensioni e dietro casa con un tetto a sbalzo
Immagine di una terrazza classica di medie dimensioni e dietro casa con un tetto a sbalzo
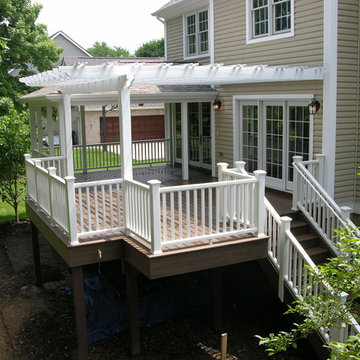
The pergola and small grilling area are located right off the house's kitchen and dining area inside. A small area cantilevered from the main deck serves to accommodate the owner's grill. New stairs descend to the level of the garage and driveway below.
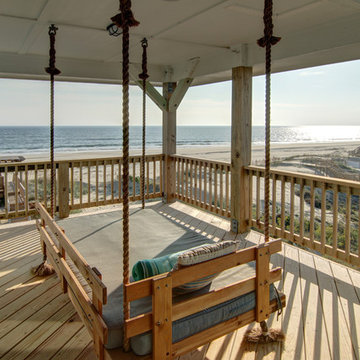
Ispirazione per una terrazza stile marinaro di medie dimensioni e dietro casa con un tetto a sbalzo
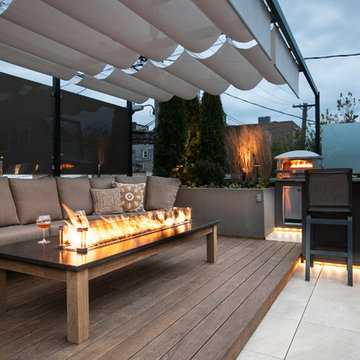
Custom everything on this one. A pergola with raised Ipe deck plank and 3 adjustable roof panels. Privacy panels at the rear to act as a wind blocker and gives you plenty of privacy.
Does it get any better than this?
Tyrone Mitchell Photography
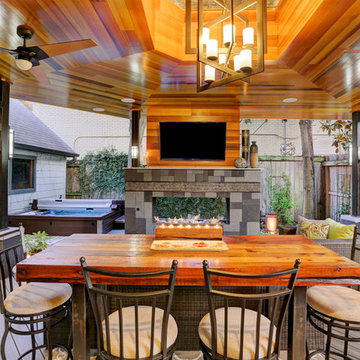
This stunning ceiling is a clear, smooth cedar with a natural finish. That finish was chosen to highlight the natural color variation in the cedar.
The ceiling was framed to allow for the change in directions of the ceiling finish. The center was vaulted for the placement of an impressive chandelier and some indirect lighting. The vaulted area is finished with decorative tin.
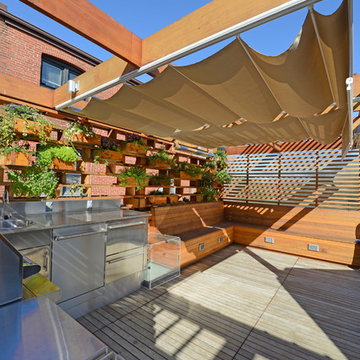
http://www.architextual.com/built-work#/2013-11/
A view of the retractable shades.
Photography:
michael k. wilkinson
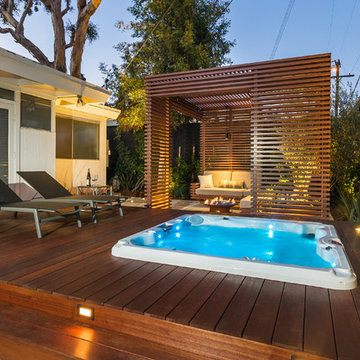
Unlimited Style Photography
Immagine di una piccola terrazza design dietro casa con un focolare e una pergola
Immagine di una piccola terrazza design dietro casa con un focolare e una pergola
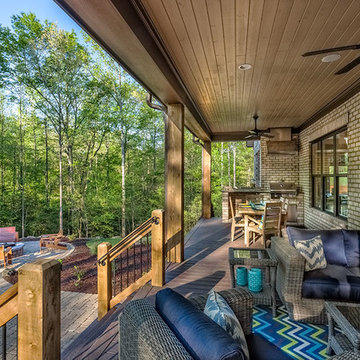
Deck of the Arthur Rutenberg Homes Asheville 1267 model home built by Greenville, SC home builders, American Eagle Builders.
Foto di una grande terrazza tradizionale dietro casa con un tetto a sbalzo
Foto di una grande terrazza tradizionale dietro casa con un tetto a sbalzo
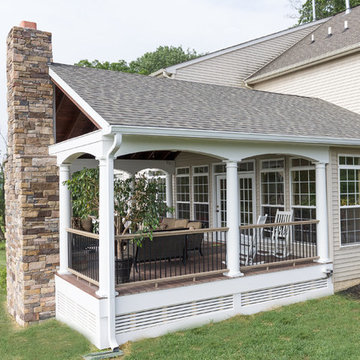
BrandonCPhoto
Immagine di una grande terrazza tradizionale dietro casa con un focolare e un tetto a sbalzo
Immagine di una grande terrazza tradizionale dietro casa con un focolare e un tetto a sbalzo
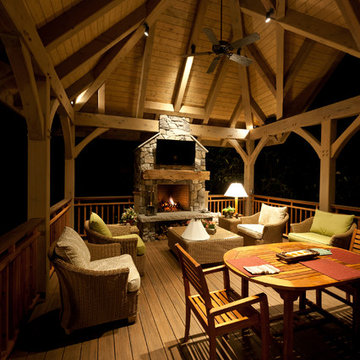
Western Red Cedar
© Carolina Timberworks
Foto di una terrazza rustica di medie dimensioni e dietro casa con una pergola
Foto di una terrazza rustica di medie dimensioni e dietro casa con una pergola
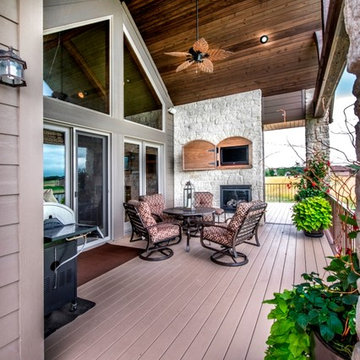
Architect: Michelle Penn, AIA This luxurious European Romantic design utilizes a high contrast color palette. The cathedral ceiling with wood beams continues from the living room out to the deck area and overlooks the lake. Here the owner can enjoy cooking dinner on the outdoor grill, watch sports on the outdoor TV and enjoy a glass of wine by the outdoor fireplace! Check out the concealed TV! It can be closed and secured when not in use!
Photo Credit: Jackson Studios
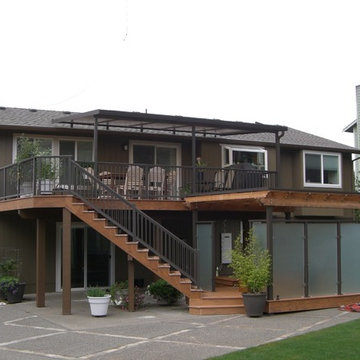
The outdoor living area on this traditional split level has it all when it come to low maintenance and a space you can really enjoy. TimberTech Earthwood Teak decking, a custom bronze colored patio cover with solar bronze panels overhead, CRL aluminum picket rails, and custom wood framed spa enclosure with frosted glass panels around. Photo By Doug Woodside, Decks and Patio Covers
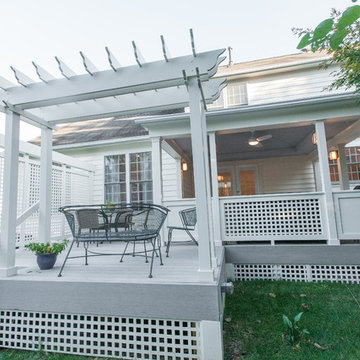
The new deck is a vast improvement over the original patio.
Esempio di una grande terrazza classica dietro casa con una pergola
Esempio di una grande terrazza classica dietro casa con una pergola
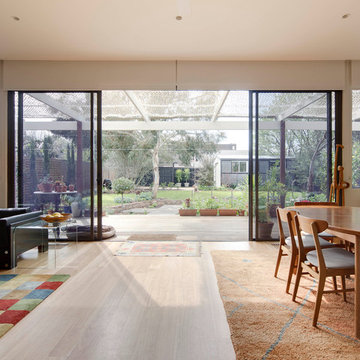
Ben Hosking Photography
Idee per una terrazza contemporanea di medie dimensioni e dietro casa con una pergola
Idee per una terrazza contemporanea di medie dimensioni e dietro casa con una pergola
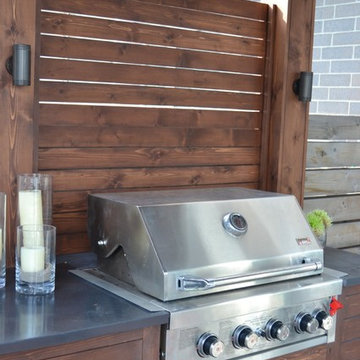
Ispirazione per una terrazza design di medie dimensioni e sul tetto con un focolare e una pergola

Coburg Frieze is a purified design that questions what’s really needed.
The interwar property was transformed into a long-term family home that celebrates lifestyle and connection to the owners’ much-loved garden. Prioritising quality over quantity, the crafted extension adds just 25sqm of meticulously considered space to our clients’ home, honouring Dieter Rams’ enduring philosophy of “less, but better”.
We reprogrammed the original floorplan to marry each room with its best functional match – allowing an enhanced flow of the home, while liberating budget for the extension’s shared spaces. Though modestly proportioned, the new communal areas are smoothly functional, rich in materiality, and tailored to our clients’ passions. Shielding the house’s rear from harsh western sun, a covered deck creates a protected threshold space to encourage outdoor play and interaction with the garden.
This charming home is big on the little things; creating considered spaces that have a positive effect on daily life.
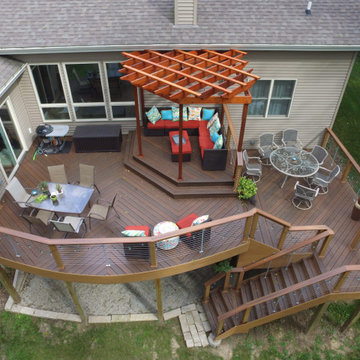
Elegant and modern multi-level deck designed for a secluded home in Madison, WI. Perfect for family functions or relaxing with friends, this deck captures everything that an outdoor living space should have. Advanced Deck Builders of Madison - the top rated decking company for the Madison, Wisconsin & surrounding areas.
Terrazze - Foto e idee
5