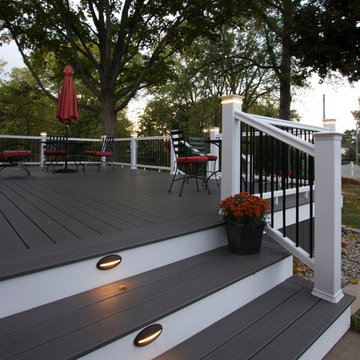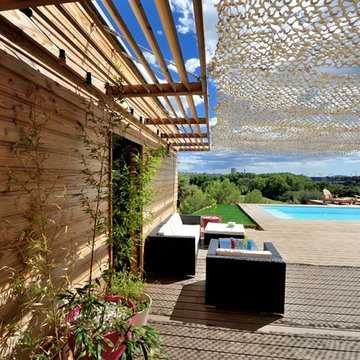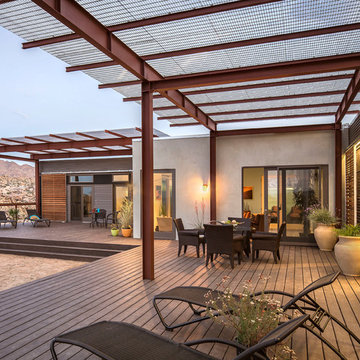Terrazze - Foto e idee
Filtra anche per:
Budget
Ordina per:Popolari oggi
21 - 40 di 7.876 foto
1 di 3
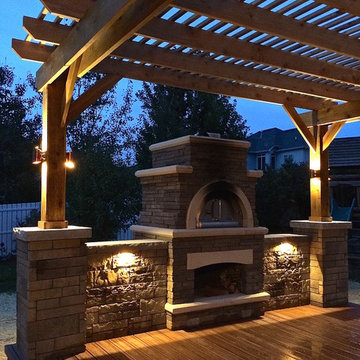
Harold Cross
This spacious deck north of Des Moines in Ames features low-maintenance, Trex Transcend decking. Stairs wrap around the full front edge of the bayed deck, with a Belgard Urbana hardscaped landing easing the transition to the backyard. A cedar pergola sits over a portion of the deck and Belgard Tandem Wall columns and a planter box define the ares of the deck nicely.
A Belgard Pizza Oven is the cooking centerpiece of this space. We integrated Belgard’s Tandem Wall stone into the pergola columns to provide more countertop space for this outdoor kitchen area. Lots of outdoor lighting on this space make it great for evening pizza parties.
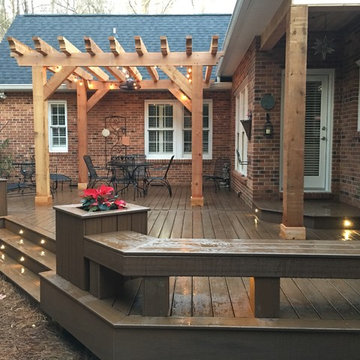
Wolf composite deck with Western Red Cedar pergola.
Esempio di una grande terrazza tradizionale dietro casa con una pergola
Esempio di una grande terrazza tradizionale dietro casa con una pergola
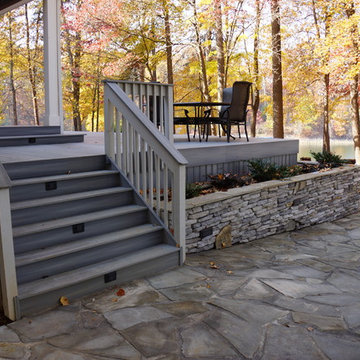
An expansive deck with built-in hot tub overlooks Lake Norman. Fiberon deck boards are a low-maintenance answer for people who want to spend more time relaxing on their deck than scraping and painting or staining it.
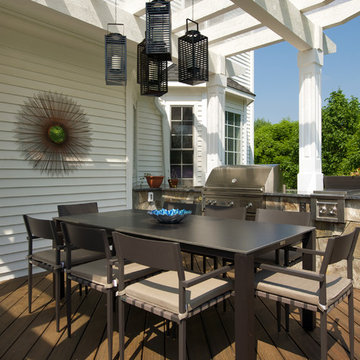
This client had this gorgeous deck and patio installed and wanted to them designed to provide her family with a lot of usable options. She wanted a space that her large family could enjoy on a daily basis during warm weather months. She also wanted a space elegant and functional enough to allow her husband to host get-togethers for colleagues and clients. The main challenges were the two columns that were incorporated into the deck in order to hold up the pergola and the long narrow space that is lower patio. We used the columns on the deck to our advantage, placing an outdoor sectional against it to create formal division between the lounging and dining area. We also created multiple small conversations areas by adding four stools/accent tables that could be moved around and adding the ottoman to create a bench style sectional facing an additional sofa to the side of the deck. On the patio we created one large seating area but added ottomans and a bench as coffee tables for larger gatherings and additional seating for smaller conversation areas. The client wanted to take full advantage of the beautiful new fire-pit so we found three rounded sofas to accentuate the shape of the fire-pit and the patio area. We added console tables and accessorized them the way we would accessorize any indoor room. Durable but sophisticated indoor/outdoor art on the walls, vases, plants, outdoor lamps and additional accessories give this space a very finished, living space feel.
Photography by Tinius Photography
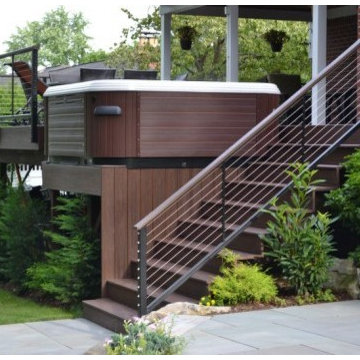
When building the new deck, a platform was made to hold the hot tub at a height conducive to regular use. When dining or lounging, the inviting hot tub is just steps away: ready and waiting.
www.longislandhottub.com
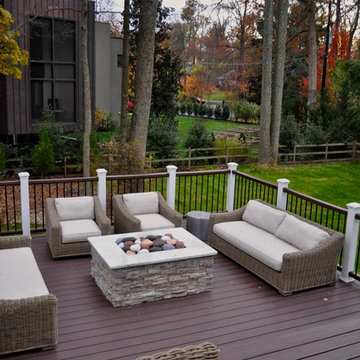
Ground view of deck. Outwardly visible structural elements are wrapped in pVC. Photo Credit: Johnna Harrison
Idee per una grande terrazza classica dietro casa con una pergola
Idee per una grande terrazza classica dietro casa con una pergola
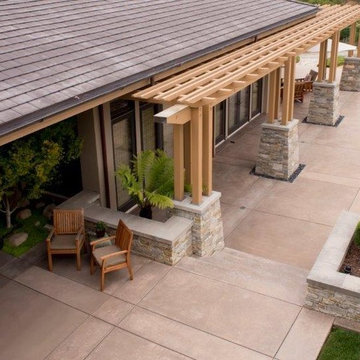
Nooks and Crannies at the DeBernardo pool and back yard that offer a handsome wooden shade structure outside of the piano room; Stone Columns surrounded with Mexican La Paz pebbles, Japanese Maple and Fern that take advantage of the shady areas as well as the planter line up with a 3" precast concrete cap in the foreground and thicker 6" concrete cast in place planter caps heading toward the vineyards.
John Luhn

Modern mahogany deck. On the rooftop, a perimeter trellis frames the sky and distant view, neatly defining an open living space while maintaining intimacy. A modern steel stair with mahogany threads leads to the headhouse.
Photo by: Nat Rea Photography
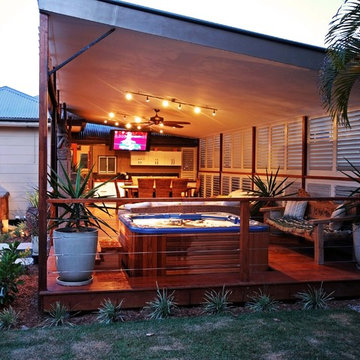
Weatherwell Aluminum shutters were used to turn this deck from an open unusable space to a private and luxurious outdoor living space with lounge area, dining area, and jacuzzi. The Aluminum shutters were used to create privacy from the next door neighbors, with the front shutters really authenticating the appearance of a true outdoor room.The outlook was able to be controlled with the moveable blades.
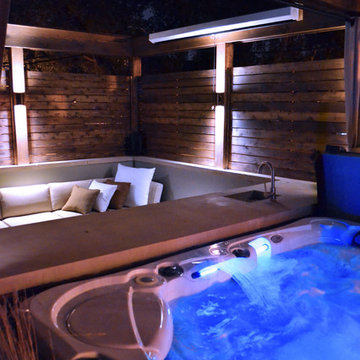
Hot Tub with Modern Pergola, Tropical Hardwood Decking and Fence Screening, Built-in Kitchen with Concrete countertop, Outdoor Seating, Lighting
Designed by Adam Miller
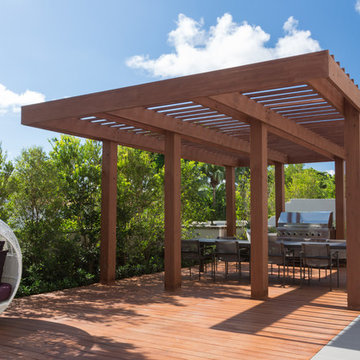
Claudia Uribe Photography
Foto di una terrazza design di medie dimensioni e dietro casa con una pergola
Foto di una terrazza design di medie dimensioni e dietro casa con una pergola

The steel and willow roofed pergola creates a shady dining "room" and some respite from the sun.
Immagine di una grande terrazza moderna dietro casa e a piano terra con una pergola e parapetto in metallo
Immagine di una grande terrazza moderna dietro casa e a piano terra con una pergola e parapetto in metallo
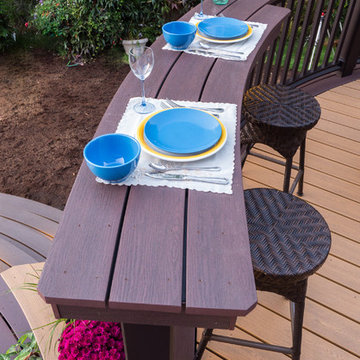
Foto di una terrazza minimal di medie dimensioni e dietro casa con un giardino in vaso e una pergola
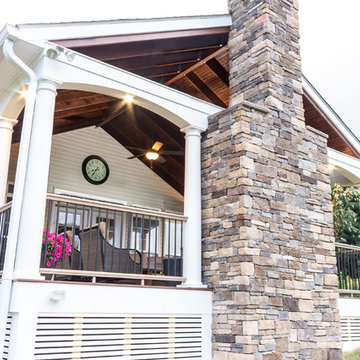
BrandonCPhoto
Immagine di una grande terrazza chic dietro casa con un focolare e un tetto a sbalzo
Immagine di una grande terrazza chic dietro casa con un focolare e un tetto a sbalzo
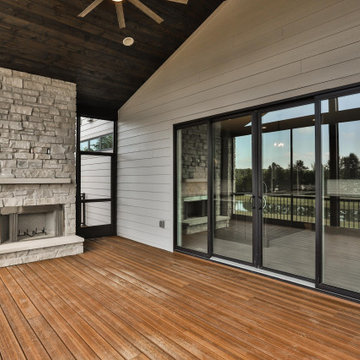
The expansive, screened in deck off the great room in this custom estate home features a stacked stone fireplace. A door from the deck leads to the homeowner's stocked fishing pond.
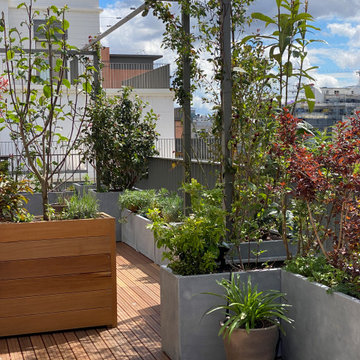
Les bacs plantés forment un foisonnement et isolent la terrasse du reste de la ville
Immagine di una grande terrazza contemporanea nel cortile laterale con un giardino in vaso, una pergola e parapetto in metallo
Immagine di una grande terrazza contemporanea nel cortile laterale con un giardino in vaso, una pergola e parapetto in metallo
Terrazze - Foto e idee
2
