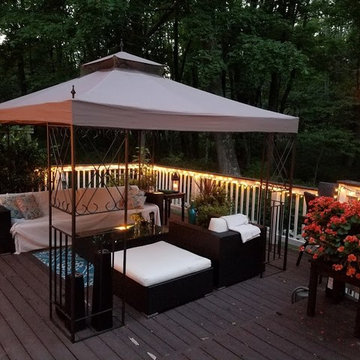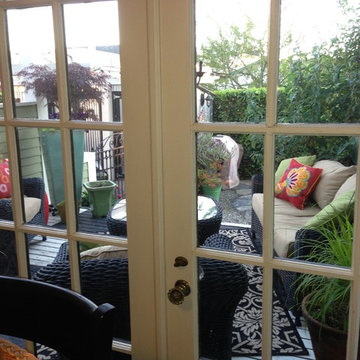Terrazze eclettiche - Foto e idee
Filtra anche per:
Budget
Ordina per:Popolari oggi
161 - 180 di 204 foto
1 di 3
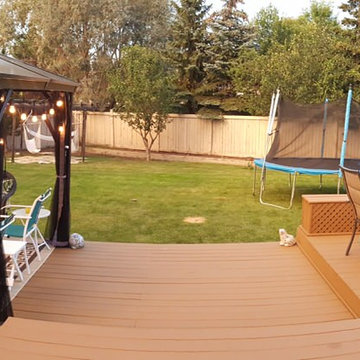
This family's yard has everything the family needs to spend most of their time outdoors in the spring, summer and fall months. The large, multi-level deck is cleverly divided into a dining area, lounging area, conversation space around the fire, and a bar area. The bar area was also designed to include a serving surface for food and beverages. In the far back corner of the year, are hammocks and swings for the children to enjoy! All of the spaces have been unified by the use of blue, white and green colors in the decor items.
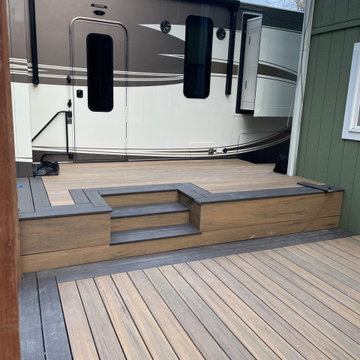
Azek decking with contrasting picture frame. A secondary deck provides a landing for 5th wheel living, and functions as a built in bench for the main deck. Cortex plugs complete the look by hiding the fasteners.
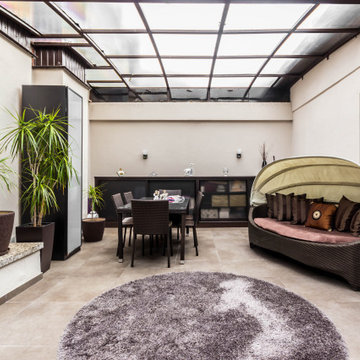
Foto di una privacy sulla terrazza bohémian di medie dimensioni, sul tetto e sul tetto con un tetto a sbalzo
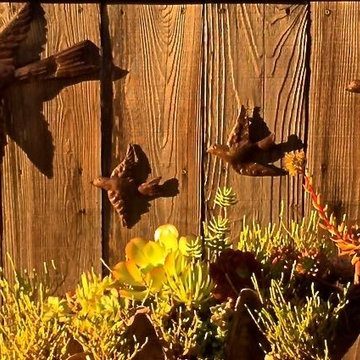
The Free Trade metal birds flight path on the deck walls, passing over a succulent planting. Photo: Jamie Snavley
Esempio di una terrazza eclettica
Esempio di una terrazza eclettica
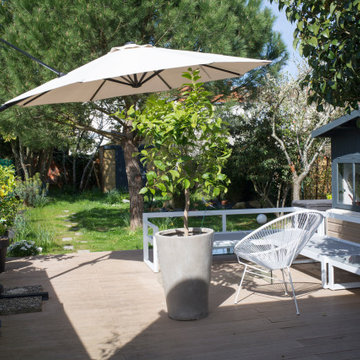
L'espace jardin nécessitait de réduire la présence de l'élément Bois au profit de l'élément Terre. Une terrasse de 47M2 a été construite avec des lattes à base de cosse de riz. Ce choix a été fait pour son côté écologique et sa couleur taupe en accord avec le bardage et le besoin de l'élément Terre dans cette zone.
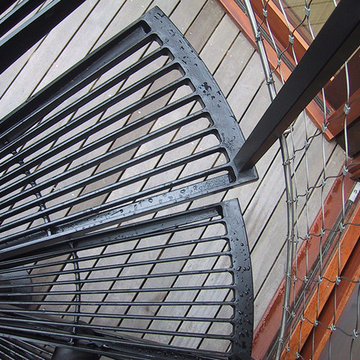
The original house is a system of prefabricated barn structures designed by artist / architect Adam Kalkin. To minimize the impact on the original design, the addition connects to the surface of the existing keeping the playful and intricate relationship of the overlapping structural systems and circulation. Occupants are required to enter the new spaces through original sequences and at the moment of contact between old and new, the skin is pealed back and circulation allowed to flow around the structure. There were significant Planning and Zoning requirements for this project.
Project Manager / Architect @ Maryann Thompson Architects
Photography: Chuck Choi, Stephan Lee
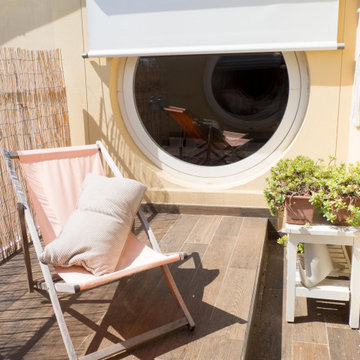
La mansarda ruota attorno ad una piccola terrazza su cui aprono grandi finestre rotonde, dando vita ad uno spazio fortemente caratterizzato. Per permettere l'oscuramento di queste aperture sono state montate delle tende a rullo esterne.
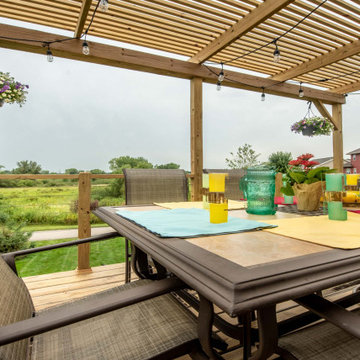
A pergola for shade, refurbished decking, and a new cable railing became the answers to these problems. We began by removing the worn railings and sanding the deck. The clients chose the green and budget-friendly option of sanding the boards to like-new condition in place of expensive deck replacement. Once the decking was refurbished, we built the pergola and installed the cable railing.
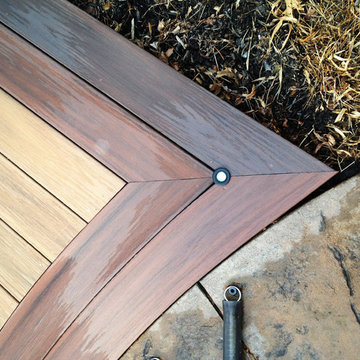
Custom curved PVC Wolf Deck in Bucks County PA with Deckorators LED lighting
Idee per una terrazza boho chic di medie dimensioni e dietro casa
Idee per una terrazza boho chic di medie dimensioni e dietro casa
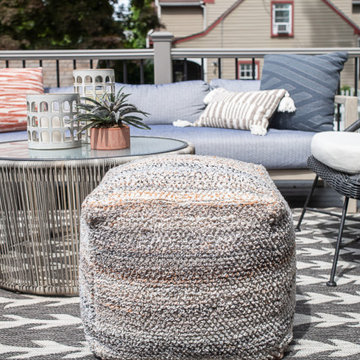
Immagine di una terrazza boho chic di medie dimensioni, dietro casa e a piano terra con un giardino in vaso, nessuna copertura e parapetto in metallo
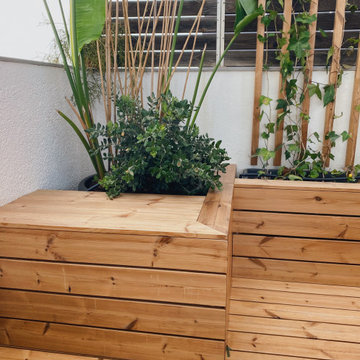
Zona comedor + barbacoa con jardineras perimetrales integradas
Immagine di una terrazza eclettica di medie dimensioni, sul tetto e sul tetto con un giardino in vaso, una pergola e parapetto in legno
Immagine di una terrazza eclettica di medie dimensioni, sul tetto e sul tetto con un giardino in vaso, una pergola e parapetto in legno
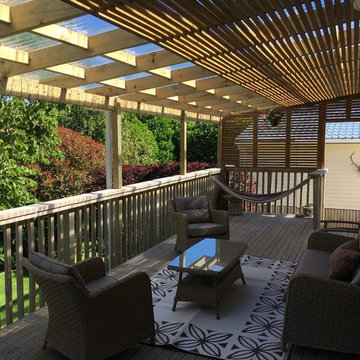
The deck had a pergola erected, with a clearlight product installed above the pergola. Stained slats were attached underneath the pergola to create visual interest and give some shade and dappled light comes through into the lounge area in the late afternoon. The south wall has slats applied to give shelter from wind.
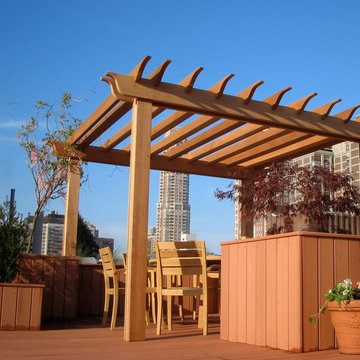
www.nyroofscapes.com
Esempio di una grande terrazza bohémian sul tetto con un giardino in vaso e una pergola
Esempio di una grande terrazza bohémian sul tetto con un giardino in vaso e una pergola
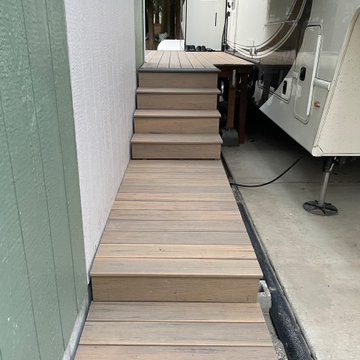
Azek Legacy in Tigerwood. A set of utilitarian steps to the secondary deck.
Esempio di una terrazza bohémian di medie dimensioni e dietro casa
Esempio di una terrazza bohémian di medie dimensioni e dietro casa
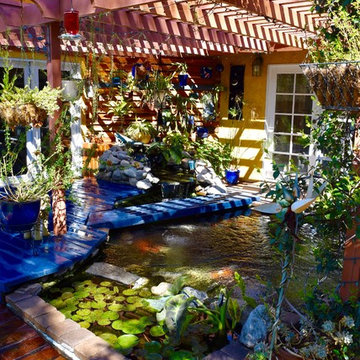
after redoing the deck and refinishing the redwood bridge.
Idee per una terrazza boho chic di medie dimensioni e dietro casa con una pergola
Idee per una terrazza boho chic di medie dimensioni e dietro casa con una pergola
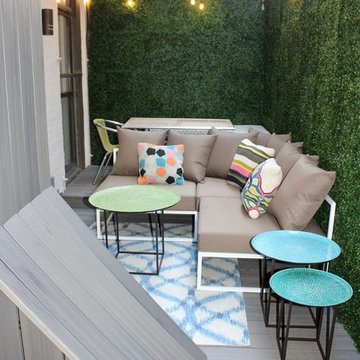
Lena Lalvani
Esempio di una piccola terrazza eclettica sul tetto con nessuna copertura
Esempio di una piccola terrazza eclettica sul tetto con nessuna copertura
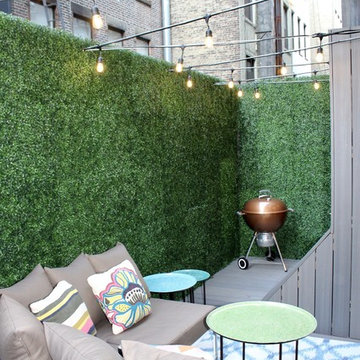
Lena Lalvani
Idee per una piccola terrazza bohémian sul tetto con nessuna copertura
Idee per una piccola terrazza bohémian sul tetto con nessuna copertura
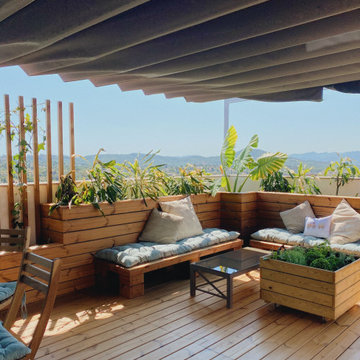
Zona relax con sofas + huerto urbanos con plantar aromáticas (Albahaca, menta, hierbabuena, cilantro,...)
Idee per una terrazza eclettica di medie dimensioni, sul tetto e sul tetto con un giardino in vaso, una pergola e parapetto in legno
Idee per una terrazza eclettica di medie dimensioni, sul tetto e sul tetto con un giardino in vaso, una pergola e parapetto in legno
Terrazze eclettiche - Foto e idee
9
