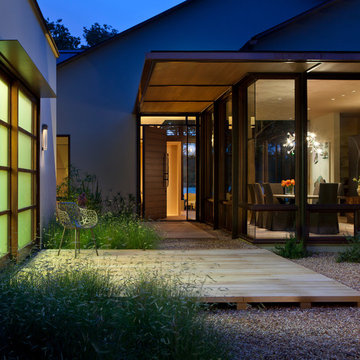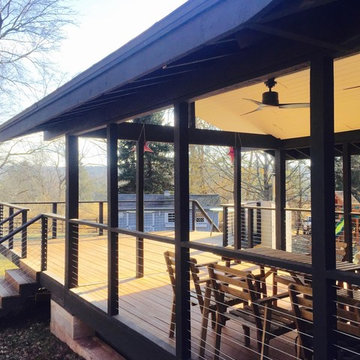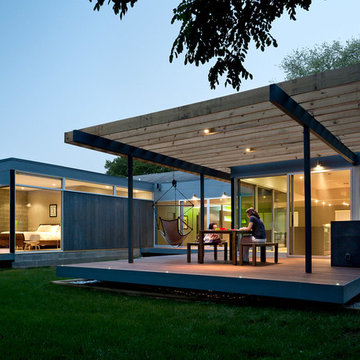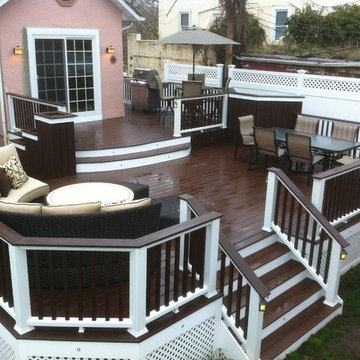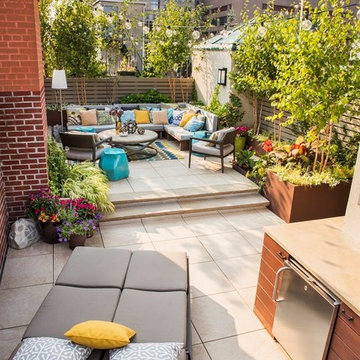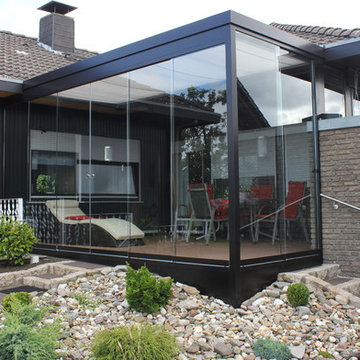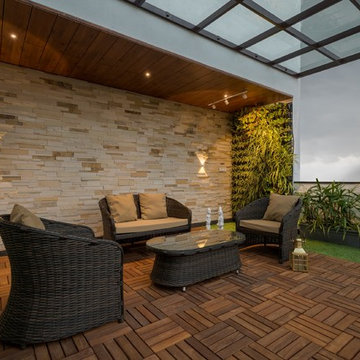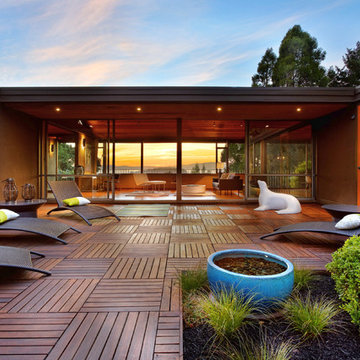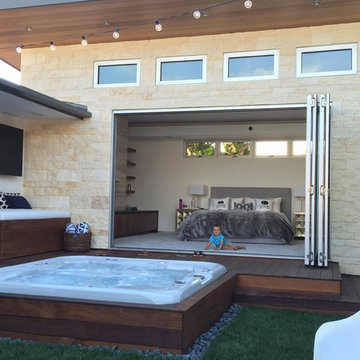Terrazze moderne - Foto e idee
Filtra anche per:
Budget
Ordina per:Popolari oggi
1 - 20 di 352 foto
1 di 4
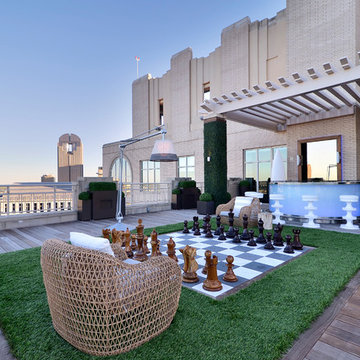
Harold Leidner Landscape Architects
Immagine di una terrazza moderna
Immagine di una terrazza moderna
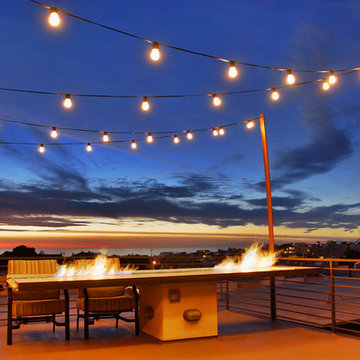
Roof deck in Hermosa Beach, California. Construction by Schneider Custom Homes, www.BuildSCH.com
Esempio di una terrazza minimalista sul tetto
Esempio di una terrazza minimalista sul tetto
Trova il professionista locale adatto per il tuo progetto
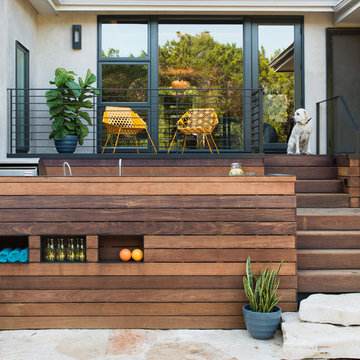
Casey Woods
Esempio di una grande terrazza minimalista dietro casa con nessuna copertura
Esempio di una grande terrazza minimalista dietro casa con nessuna copertura
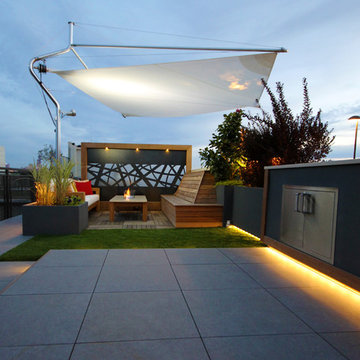
Nice view of the sail which we reflect light off of to give this area a nice glow...underlighting is key to setting the mood. Nicole Leigh Johnston Photography
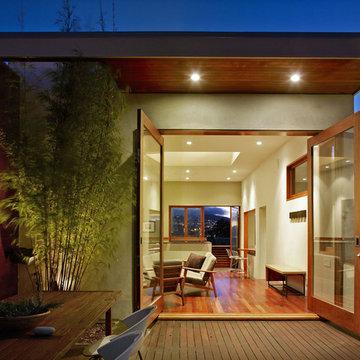
This house addition on a typical San Francisco lot doubles the size of the existing non-descript 1954 "Contractor's Special". Our strategy carves out a series of strongly contained, yet open, outdoor rooms that carefully balance between engaging the site's expansive urban views and maintaining a distinctly private domestic realm. The initial move is to carve a new small internal outdoor courtyard and entry out of one of the existing bedrooms, bringing light into the center of the new scheme. The rear façade and third floor roof decks build on this strategy of carving voids out of a solid mass—perhaps an apt image of the way many urbanites create their private homes within the density of the city.
Photography: Matthew Millman

Horwitz Residence designed by Minarc
*The house is oriented so that all of the rooms can enjoy the outdoor living area which includes Pool, outdoor dinning / bbq and play court.
• The flooring used in this residence is by DuChateau Floors - Terra Collection in Zimbabwe. The modern dark colors of the collection match both contemporary & traditional interior design
• It’s orientation is thought out to maximize passive solar design and natural ventilations, with solar chimney escaping hot air during summer and heating cold air during winter eliminated the need for mechanical air handling.
• Simple Eco-conscious design that is focused on functionality and creating a healthy breathing family environment.
• The design elements are oriented to take optimum advantage of natural light and cross ventilation.
• Maximum use of natural light to cut down electrical cost.
• Interior/exterior courtyards allows for natural ventilation as do the master sliding window and living room sliders.
• Conscious effort in using only materials in their most organic form.
• Solar thermal radiant floor heating through-out the house
• Heated patio and fireplace for outdoor dining maximizes indoor/outdoor living. The entry living room has glass to both sides to further connect the indoors and outdoors.
• Floor and ceiling materials connected in an unobtrusive and whimsical manner to increase floor plan flow and space.
• Magnetic chalkboard sliders in the play area and paperboard sliders in the kids' rooms transform the house itself into a medium for children's artistic expression.
• Material contrasts (stone, steal, wood etc.) makes this modern home warm and family
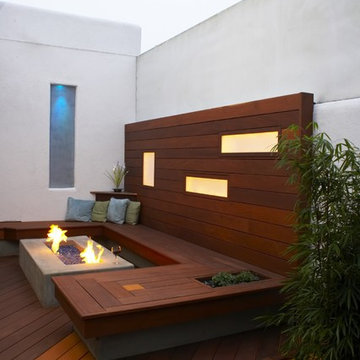
Ispirazione per una terrazza minimalista con con illuminazione
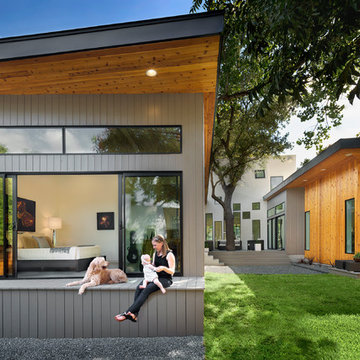
Balanced shade, dappled sunlight, and tree canopy views are the basis of the 518 Sacramento Drive house design. The entry is on center with the lot’s primary Live Oak tree, and each interior space has a unique relationship to this central element.
Composed of crisply-detailed, considered materials, surfaces and finishes, the home is a balance of sophistication and restraint. The two-story massing is designed to allow for a bold yet humble street presence, while each single-story wing extends through the site, forming intimate outdoor and indoor spaces.
Photo: Brian Mihealsick
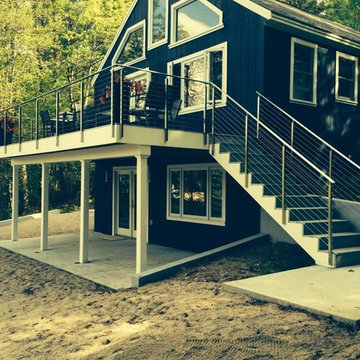
Ispirazione per una terrazza moderna di medie dimensioni e dietro casa con nessuna copertura
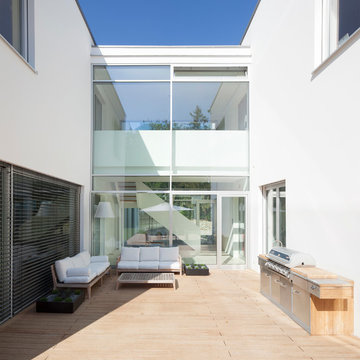
Foto di un'ampia terrazza moderna nel cortile laterale con nessuna copertura
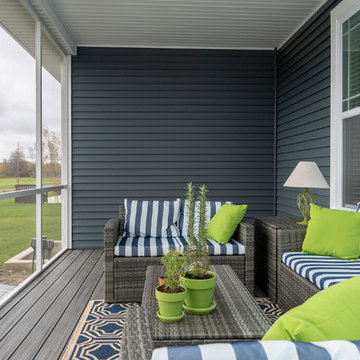
Screened in deck in Okemos, MI. Composite decking material for low maintenance.
Ispirazione per una piccola terrazza minimalista dietro casa con un parasole
Ispirazione per una piccola terrazza minimalista dietro casa con un parasole
Terrazze moderne - Foto e idee
1
