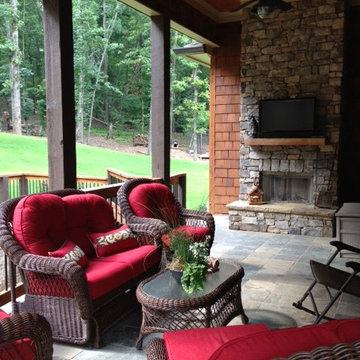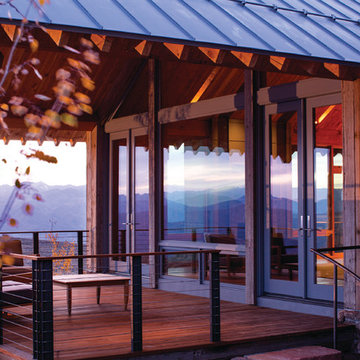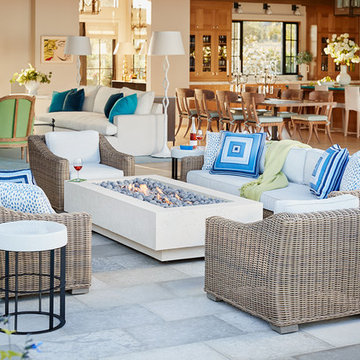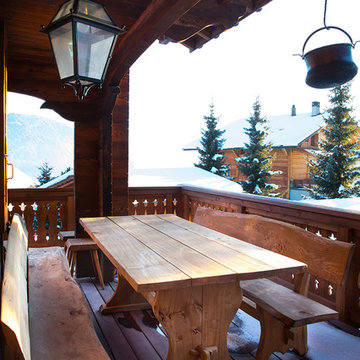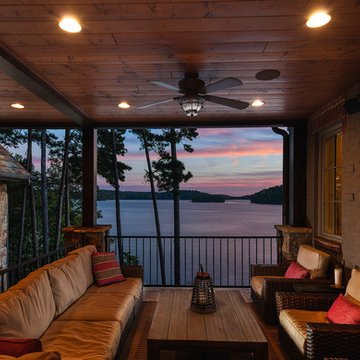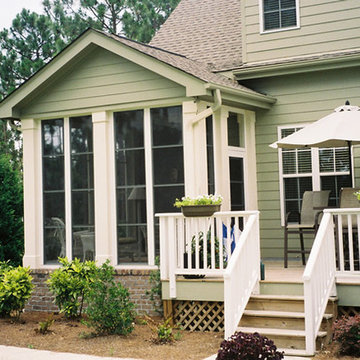Terrazze american style - Foto e idee
Filtra anche per:
Budget
Ordina per:Popolari oggi
1 - 20 di 67 foto
1 di 3
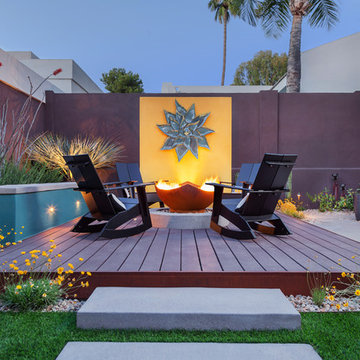
Leland Gebhardt
Esempio di una grande terrazza american style dietro casa con un focolare e nessuna copertura
Esempio di una grande terrazza american style dietro casa con un focolare e nessuna copertura
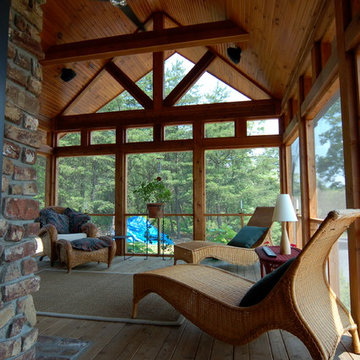
Foto di una grande terrazza stile americano nel cortile laterale con un focolare e un tetto a sbalzo
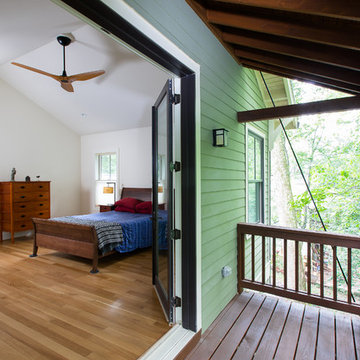
Deck is suspended by steel rods imbeded in the roof structure instead of posts from below or cantilever.
Esempio di una piccola terrazza american style dietro casa con un tetto a sbalzo
Esempio di una piccola terrazza american style dietro casa con un tetto a sbalzo
Trova il professionista locale adatto per il tuo progetto
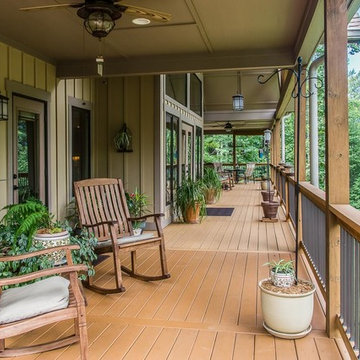
Built on a slope, the towering, two-story-high windows and vaulted ceilings reveal mountain views. Upstairs is the loft—an entertainment getaway. The kitchen with its wine rack, spacious island, and custom, wood-faced range hood is open and impressive. The master bedroom fireplace is integrated with shelves and TV above. The huge outdoor deck wraps the home on three sides.
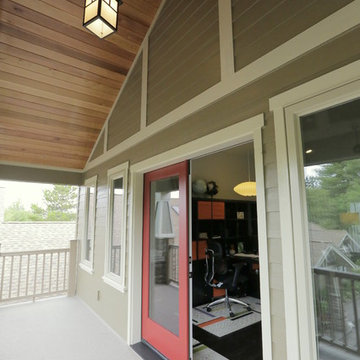
Our clients Bill and Tammy approached us to construct a bonus room above the garage for their exercise equipment with an additional bedroom and bathroom for guests. This project has a few unique challenges including installing a 2 hour fire rated wall so that their home can be considered two separate structures for the Philomath fire marshal (so we don’t need to install a residential sprinkler system). We are also keeping their existing home operational during construction including their furnace and electrical panel which are directly underneath the new addition!
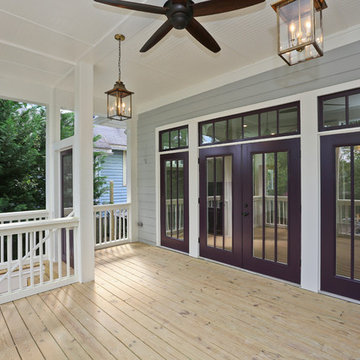
Ispirazione per una terrazza american style di medie dimensioni e dietro casa con un tetto a sbalzo
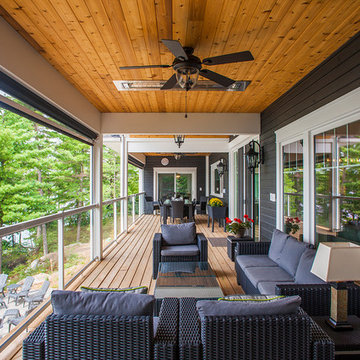
A beautiful Georgian Bay summer home overlooking Gloucester Pool. Natural light spills into this open-concept bungalow with walk-out lower level. Featuring tongue-and-groove cathedral wood ceilings, fresh shades of creamy whites and greys, and a golden wood-planked floor throughout the home. The covered deck includes powered retractable screens, recessed ceiling heaters, and a fireplace with natural stone dressing.
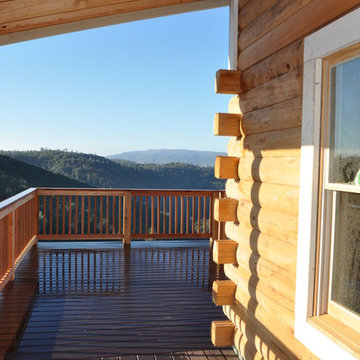
Ispirazione per una grande terrazza american style con un tetto a sbalzo
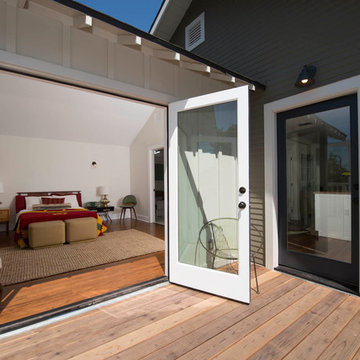
A classic 1922 California bungalow in the historic Jefferson Park neighborhood of Los Angeles restored and enlarged by Tim Braseth of ArtCraft Homes completed in 2015. Originally a 2 bed/1 bathroom cottage, it was enlarged with the addition of a new kitchen wing and master suite for a total of 3 bedrooms and 2 baths. Original vintage details such as a Batchelder tile fireplace and Douglas Fir flooring are complemented by an all-new vintage-style kitchen with butcher block countertops, hex-tiled bathrooms with beadboard wainscoting, original clawfoot tub, subway tile master shower, and French doors leading to a redwood deck overlooking a fully-fenced and gated backyard. The new en suite master retreat features a vaulted ceiling, walk-in closet, and French doors to the backyard deck. Remodeled by ArtCraft Homes. Staged by ArtCraft Collection. Photography by Larry Underhill.
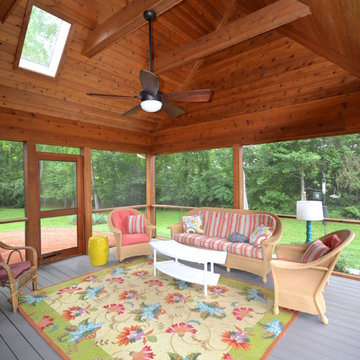
This deck is flanked by two open exterior decks
Ispirazione per una terrazza american style
Ispirazione per una terrazza american style
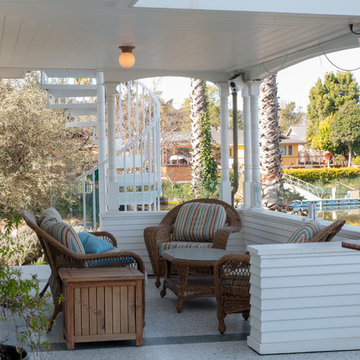
Foto di una terrazza stile americano di medie dimensioni e dietro casa con un parasole
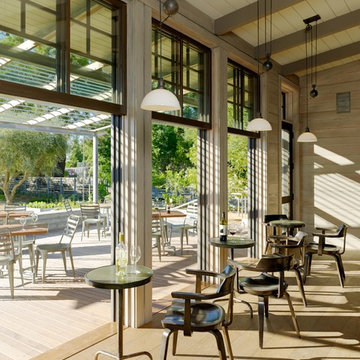
Triple hung windows create an open path to the contiguous indoor/outdoor space. The indoor space is decorated with custom rise and fall pendants, which cast a warm glow in the evenings.
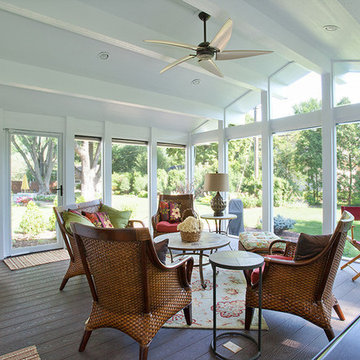
Screened in Covered deck addition to a 1970's home with access to a sun patio and kitchen/dining within home. Roll-down windows turn this space into a 3 season room. Photo by Dan Meinhardt
Terrazze american style - Foto e idee
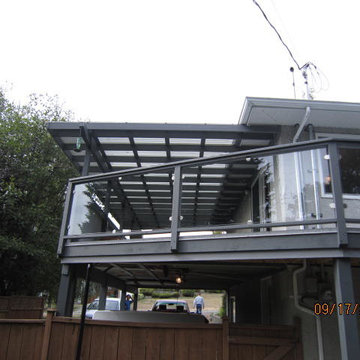
joined two outside decks into one
Foto di una grande terrazza stile americano dietro casa
Foto di una grande terrazza stile americano dietro casa
1
