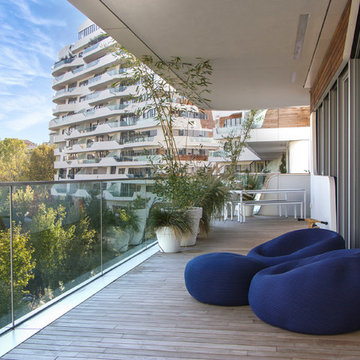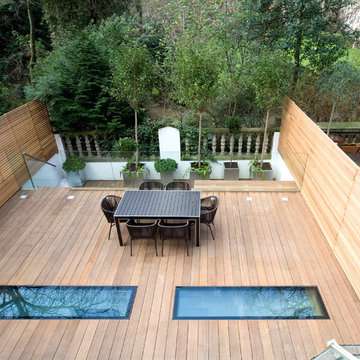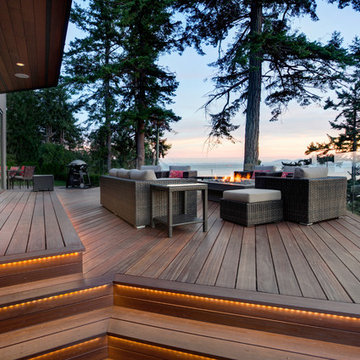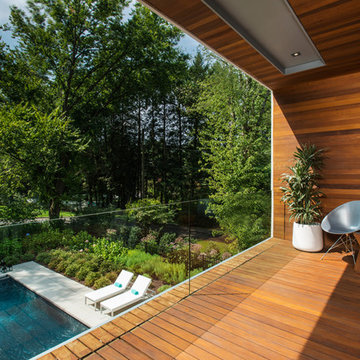Terrazze contemporanee - Foto e idee
Filtra anche per:
Budget
Ordina per:Popolari oggi
1 - 20 di 259 foto
1 di 4
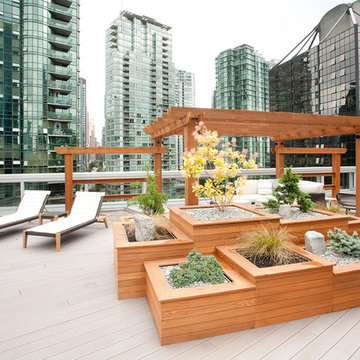
Jason Statler Photography
Esempio di una terrazza design sul tetto e sul tetto con un giardino in vaso e nessuna copertura
Esempio di una terrazza design sul tetto e sul tetto con un giardino in vaso e nessuna copertura

This 1925 Jackson street penthouse boasts 2,600 square feet with an additional 1,000 square foot roof deck. Having only been remodeled a few times the space suffered from an outdated, wall heavy floor plan. Updating the flow was critical to the success of this project. An enclosed kitchen was opened up to become the hub for gathering and entertaining while an antiquated closet was relocated for a sumptuous master bath. The necessity for roof access to the additional outdoor living space allowed for the introduction of a spiral staircase. The sculptural stairs provide a source for natural light and yet another focal point.
Trova il professionista locale adatto per il tuo progetto
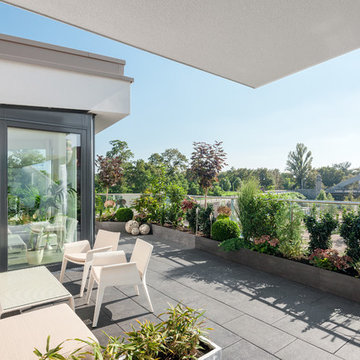
Foto: Adrian Schulz, Berlin
Ispirazione per una terrazza minimal di medie dimensioni, sul tetto e sul tetto con un giardino in vaso e nessuna copertura
Ispirazione per una terrazza minimal di medie dimensioni, sul tetto e sul tetto con un giardino in vaso e nessuna copertura
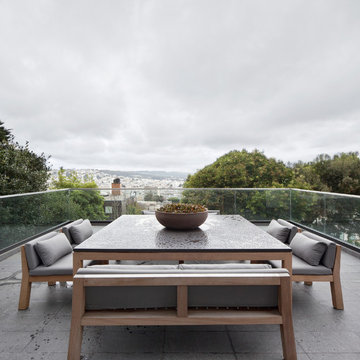
Photography by Ben Mayorga
Immagine di una terrazza contemporanea sul tetto e sul tetto con nessuna copertura
Immagine di una terrazza contemporanea sul tetto e sul tetto con nessuna copertura
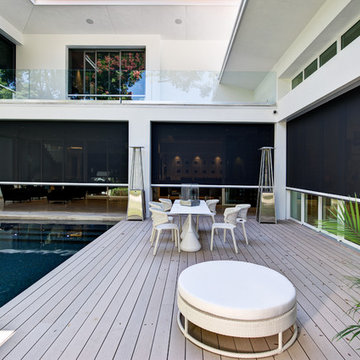
Azalea is The 2012 New American Home as commissioned by the National Association of Home Builders and was featured and shown at the International Builders Show and in Florida Design Magazine, Volume 22; No. 4; Issue 24-12. With 4,335 square foot of air conditioned space and a total under roof square footage of 5,643 this home has four bedrooms, four full bathrooms, and two half bathrooms. It was designed and constructed to achieve the highest level of “green” certification while still including sophisticated technology such as retractable window shades, motorized glass doors and a high-tech surveillance system operable just by the touch of an iPad or iPhone. This showcase residence has been deemed an “urban-suburban” home and happily dwells among single family homes and condominiums. The two story home brings together the indoors and outdoors in a seamless blend with motorized doors opening from interior space to the outdoor space. Two separate second floor lounge terraces also flow seamlessly from the inside. The front door opens to an interior lanai, pool, and deck while floor-to-ceiling glass walls reveal the indoor living space. An interior art gallery wall is an entertaining masterpiece and is completed by a wet bar at one end with a separate powder room. The open kitchen welcomes guests to gather and when the floor to ceiling retractable glass doors are open the great room and lanai flow together as one cohesive space. A summer kitchen takes the hospitality poolside.
Awards:
2012 Golden Aurora Award – “Best of Show”, Southeast Building Conference
– Grand Aurora Award – “Best of State” – Florida
– Grand Aurora Award – Custom Home, One-of-a-Kind $2,000,001 – $3,000,000
– Grand Aurora Award – Green Construction Demonstration Model
– Grand Aurora Award – Best Energy Efficient Home
– Grand Aurora Award – Best Solar Energy Efficient House
– Grand Aurora Award – Best Natural Gas Single Family Home
– Aurora Award, Green Construction – New Construction over $2,000,001
– Aurora Award – Best Water-Wise Home
– Aurora Award – Interior Detailing over $2,000,001
2012 Parade of Homes – “Grand Award Winner”, HBA of Metro Orlando
– First Place – Custom Home
2012 Major Achievement Award, HBA of Metro Orlando
– Best Interior Design
2012 Orlando Home & Leisure’s:
– Outdoor Living Space of the Year
– Specialty Room of the Year
2012 Gold Nugget Awards, Pacific Coast Builders Conference
– Grand Award, Indoor/Outdoor Space
– Merit Award, Best Custom Home 3,000 – 5,000 sq. ft.
2012 Design Excellence Awards, Residential Design & Build magazine
– Best Custom Home 4,000 – 4,999 sq ft
– Best Green Home
– Best Outdoor Living
– Best Specialty Room
– Best Use of Technology
2012 Residential Coverings Award, Coverings Show
2012 AIA Orlando Design Awards
– Residential Design, Award of Merit
– Sustainable Design, Award of Merit
2012 American Residential Design Awards, AIBD
– First Place – Custom Luxury Homes, 4,001 – 5,000 sq ft
– Second Place – Green Design
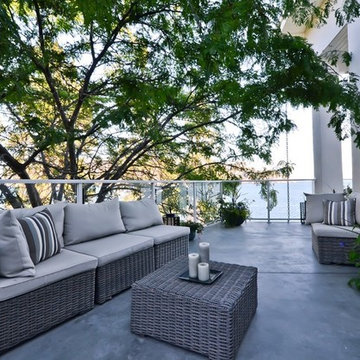
Concrete deck, glass and aluminum railings.
Ispirazione per una terrazza contemporanea dietro casa e di medie dimensioni con nessuna copertura
Ispirazione per una terrazza contemporanea dietro casa e di medie dimensioni con nessuna copertura
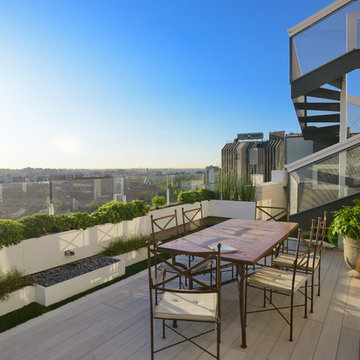
Immagine di una terrazza contemporanea sul tetto e sul tetto con un giardino in vaso e nessuna copertura
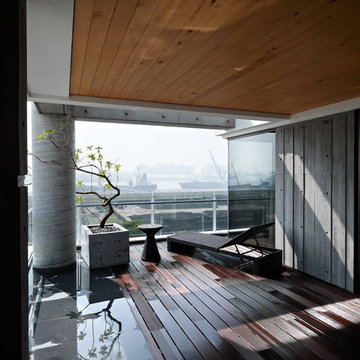
LEICHT, www.LeichtFL.com, www.Leicht.com, http://www.leicht.com/en-us/find-a-showroom/ Photo: Kuo-Min Lee
Program: TOBIA/ H 220h oak anthracite
Handles: 770.000 SensoMatic 860.413 vertical recessed handle
Countertop: AP E 2 stainless steel / Silestone
Sink: Artinox
Faucet: Dornbracht, model: Tara Ultra
Electrical Appliances: Electrolux/ Liebherr
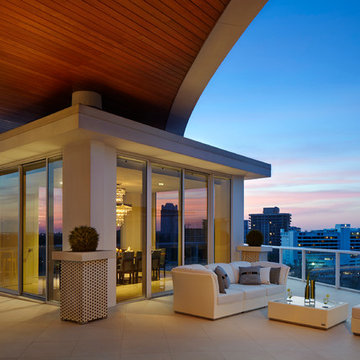
Brantley Photography
Immagine di una terrazza minimal sul tetto e sul tetto con un tetto a sbalzo
Immagine di una terrazza minimal sul tetto e sul tetto con un tetto a sbalzo
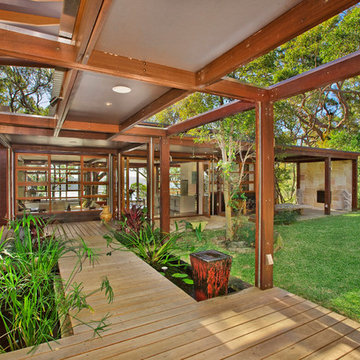
Rainwater storage tanks and an outdoor fireplace enclose the private outdoor courtyard - which services the living, bedroom and artist studio spaces.
Idee per una grande terrazza contemporanea con fontane e un parasole
Idee per una grande terrazza contemporanea con fontane e un parasole
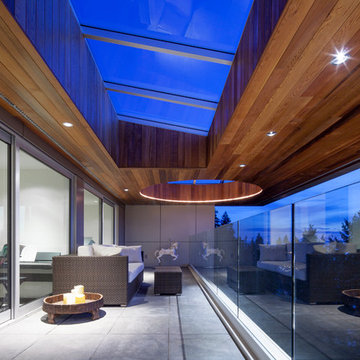
© 2013 Derek Lepper, All Rights Reserved.
Idee per una terrazza minimal con un tetto a sbalzo
Idee per una terrazza minimal con un tetto a sbalzo
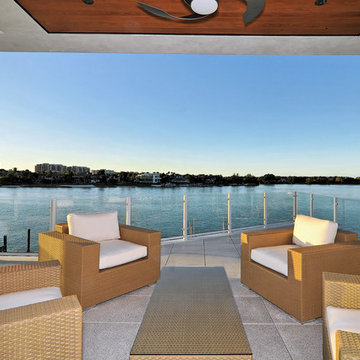
The concept began with creating an international style modern residence taking full advantage of the 360 degree views of Sarasota downtown, the Gulf of Mexico, Sarasota Bay and New Pass. A court yard is surrounded by the home which integrates outdoor and indoor living.
This 6,400 square foot residence is designed around a central courtyard which connects the garage and guest house in the front, to the main house in the rear via fire bowl and lap pool lined walkway on the first level and bridge on the second level. The architecture is ridged yet fluid with the use of teak stained cypress and shade sails that create fluidity and movement in the architecture. The courtyard becomes a private day and night-time oasis with fire, water and cantilevered stair case leading to the front door which seconds as bleacher style seating for watching swimmers in the 60 foot long wet edge lap pool. A royal palm tree orchard frame the courtyard for a true tropical experience.
The façade of the residence is made up of a series of picture frames that frame the architecture and the floor to ceiling glass throughout. The rear covered balcony takes advantage of maximizing the views with glass railings and free spanned structure. The bow of the balcony juts out like a ship breaking free from the rear frame to become the second level scenic overlook. This overlook is rivaled by the full roof top terrace that is made up of wood decking and grass putting green which has a 360 degree panorama of the surroundings.
The floor plan is a reverse style plan with the secondary bedrooms and rooms on the first floor and the great room, kitchen and master bedroom on the second floor to maximize the views in the most used rooms of the house. The residence accomplishes the goals in which were set forth by creating modern design in scale, warmth, form and function.
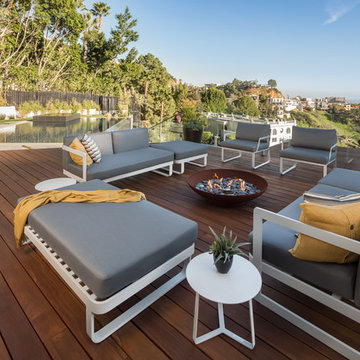
Foto di una terrazza contemporanea sul tetto e sul tetto con un focolare e nessuna copertura
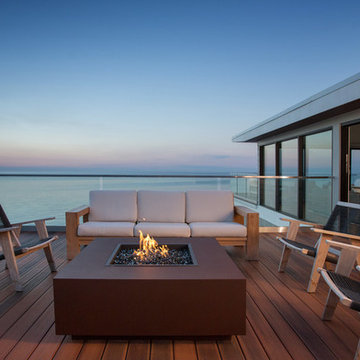
An amazing twilight exposure by Miller+Miller Architectural Photography overlooking the beachs of the serene Lake Michigan near New Buffalo, Michigan. This custom modern beach house masterpiece was built by Oakley Home Builders. Features a glass natural gas fireplace centerpiece on teak deck planks.
Photo Credits: MILLER+MILLER Architectural Photography | https://www.mmarchitecturalphotography.com
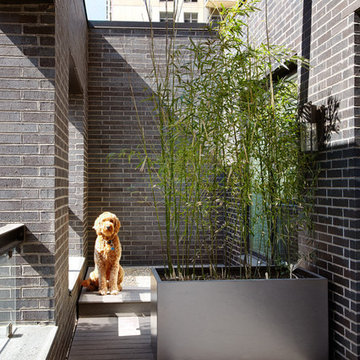
Werner Straube Photography
Esempio di una terrazza contemporanea con nessuna copertura
Esempio di una terrazza contemporanea con nessuna copertura
Terrazze contemporanee - Foto e idee
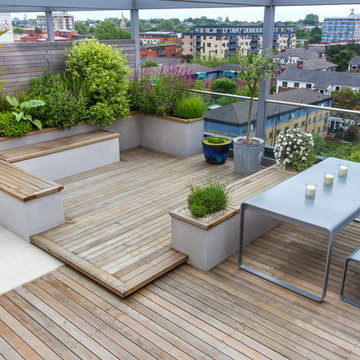
Esempio di una terrazza contemporanea sul tetto e sul tetto con un giardino in vaso e nessuna copertura
1
