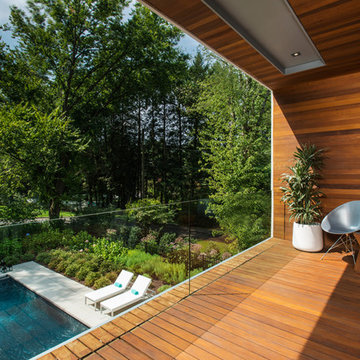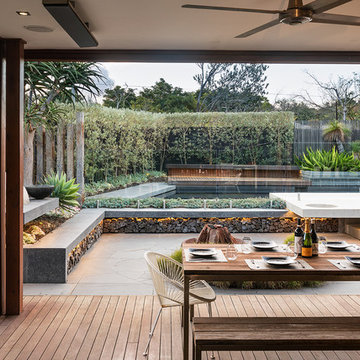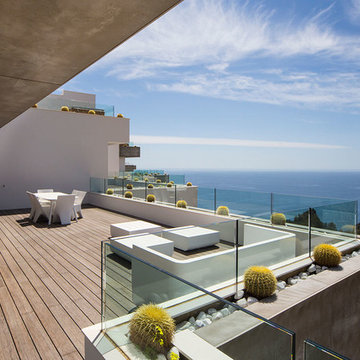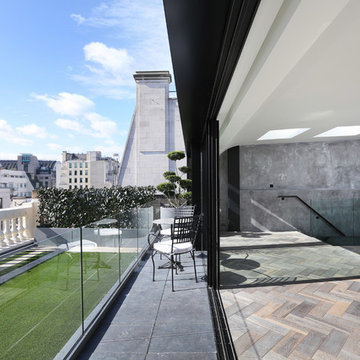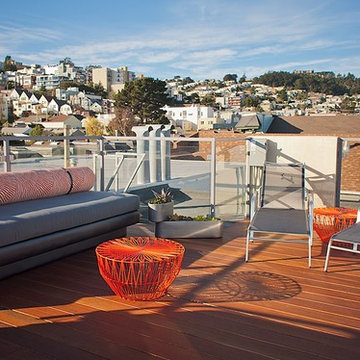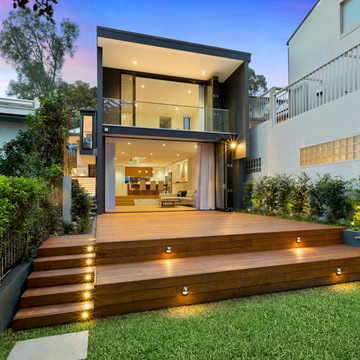Terrazze contemporanee - Foto e idee
Filtra anche per:
Budget
Ordina per:Popolari oggi
21 - 40 di 259 foto
1 di 4
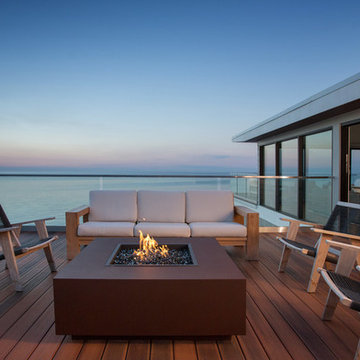
An amazing twilight exposure by Miller+Miller Architectural Photography overlooking the beachs of the serene Lake Michigan near New Buffalo, Michigan. This custom modern beach house masterpiece was built by Oakley Home Builders. Features a glass natural gas fireplace centerpiece on teak deck planks.
Photo Credits: MILLER+MILLER Architectural Photography | https://www.mmarchitecturalphotography.com
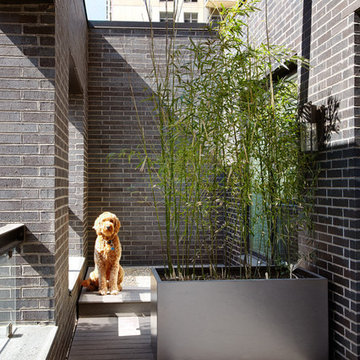
Werner Straube Photography
Esempio di una terrazza contemporanea con nessuna copertura
Esempio di una terrazza contemporanea con nessuna copertura
Trova il professionista locale adatto per il tuo progetto
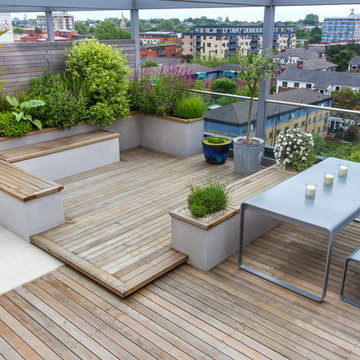
Esempio di una terrazza contemporanea sul tetto e sul tetto con un giardino in vaso e nessuna copertura
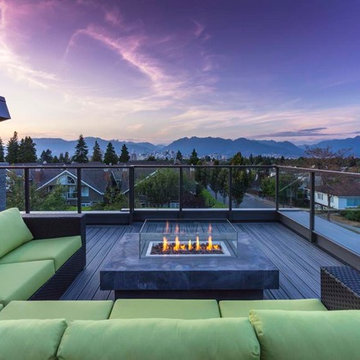
Idee per una terrazza design sul tetto e sul tetto con un focolare e nessuna copertura
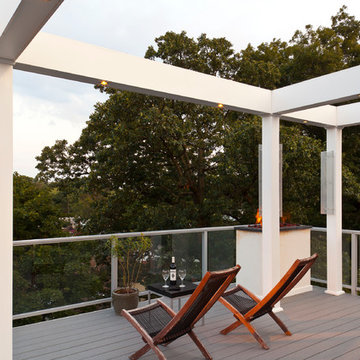
Roof top deck in Baltimore County, Maryland: This stunning roof top deck now provides a beautiful outdoor living space with all the amenities the homeowner was looking for as well as added value to the home.
Curtis Martin Photo Inc.
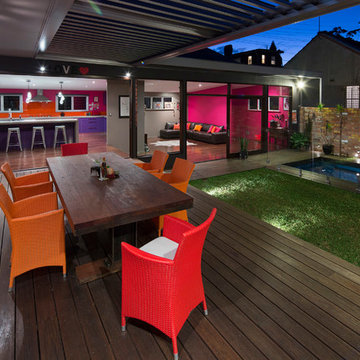
Color Consulting : Beth Adderley
Photo : Cameron Ramsay
Immagine di una terrazza contemporanea con una pergola
Immagine di una terrazza contemporanea con una pergola
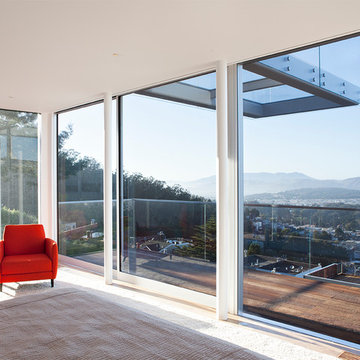
Jensen Architects - Mariko Reed Photography
Immagine di una terrazza minimal
Immagine di una terrazza minimal
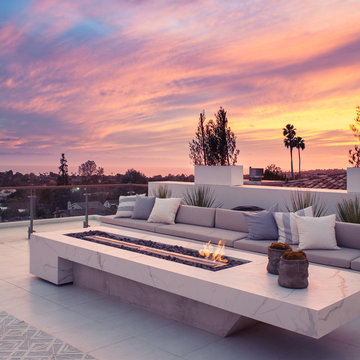
Charles-Ryan Barber
Esempio di una terrazza contemporanea sul tetto e sul tetto con un focolare e nessuna copertura
Esempio di una terrazza contemporanea sul tetto e sul tetto con un focolare e nessuna copertura
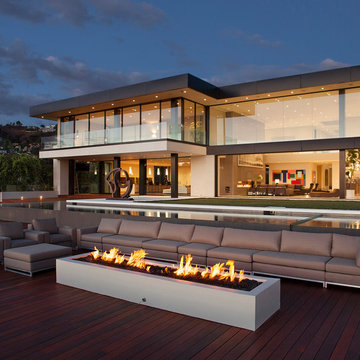
Designer: Paul McClean
Project Type: New Single Family Residence
Location: Los Angeles, CA
Approximate Size: 15,500 sf
Completion Date: 2012
Photographer: Jim Bartsch
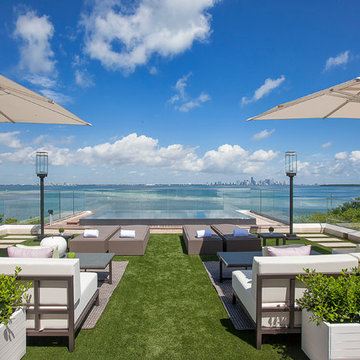
Ispirazione per una terrazza minimal sul tetto e sul tetto con un giardino in vaso
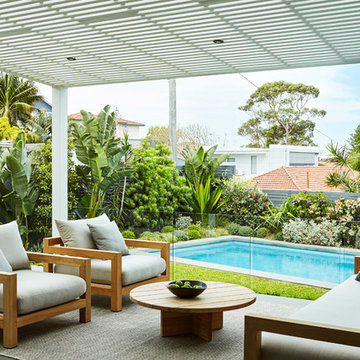
Landscape Design - Adam Robinson Design, Sydney
Idee per una terrazza design dietro casa con un parasole
Idee per una terrazza design dietro casa con un parasole
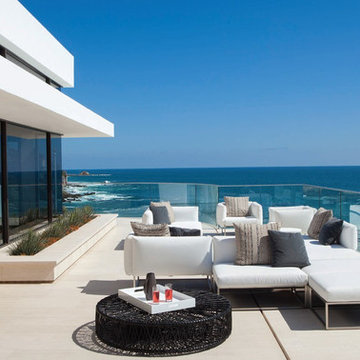
Architecture by Horst Architects
www.horst-architects.com
John Ellis Photography
Esempio di una terrazza minimal dietro casa con nessuna copertura
Esempio di una terrazza minimal dietro casa con nessuna copertura
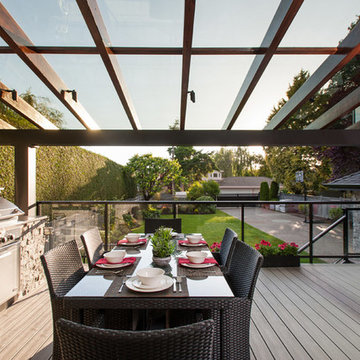
glass covered outdoor living with built in speakers, heating, fireplace, bbq, dining area and lighting. Perfect for year round use. Looking into back yard
Terrazze contemporanee - Foto e idee
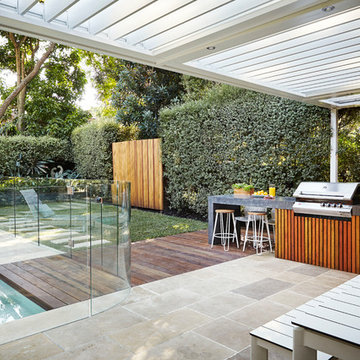
Built-in bbq with polished concrete bench top and sides, timber batten base. In channel glass pool fence. Tiled pool surrounds with Timber decking. Covered with a mechanical louvred shade structure. Large format stepping stones as access through lawn area.
Photos by Natalie Hunfalvay
2
