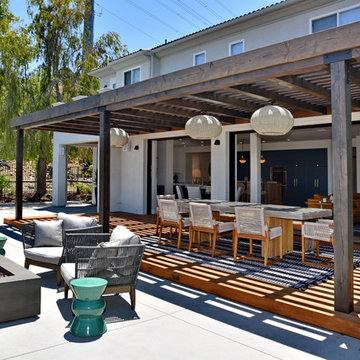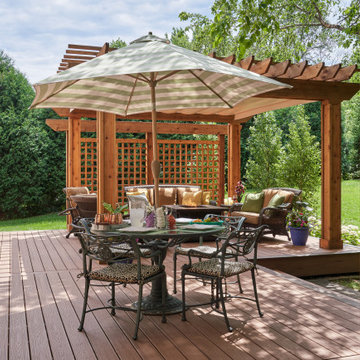Terrazze con un focolare e una pergola - Foto e idee
Filtra anche per:
Budget
Ordina per:Popolari oggi
1 - 20 di 943 foto
1 di 3

The upper level of this gorgeous Trex deck is the central entertaining and dining space and includes a beautiful concrete fire table and a custom cedar bench that floats over the deck. The dining space is defined by the stunning, cantilevered, aluminum pergola above and cable railing along the edge of the deck. Adjacent to the pergola is a covered grill and prep space. Light brown custom cedar screen walls provide privacy along the landscaped terrace and compliment the warm hues of the decking. Clean, modern light fixtures are also present in the deck steps, along the deck perimeter, and throughout the landscape making the space well-defined in the evening as well as the daytime.
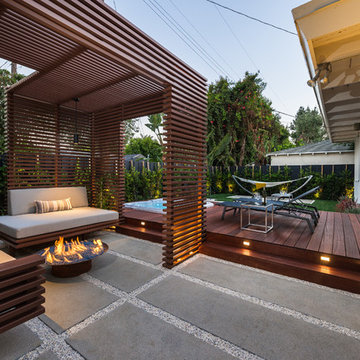
Unlimited Style Photography
Foto di una piccola terrazza design dietro casa con un focolare e una pergola
Foto di una piccola terrazza design dietro casa con un focolare e una pergola
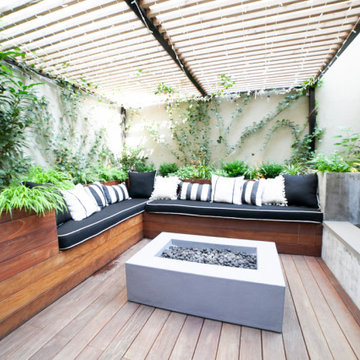
Ispirazione per una terrazza moderna di medie dimensioni, dietro casa e a piano terra con un focolare, una pergola e parapetto in materiali misti
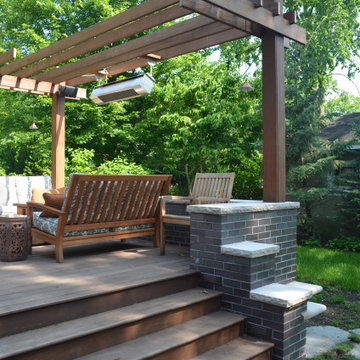
Esempio di una terrazza classica di medie dimensioni e dietro casa con un focolare e una pergola
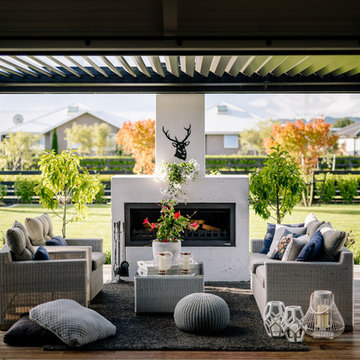
The Official Photographers - Aaron & Shannon Radford
Idee per una terrazza country dietro casa con un focolare e una pergola
Idee per una terrazza country dietro casa con un focolare e una pergola
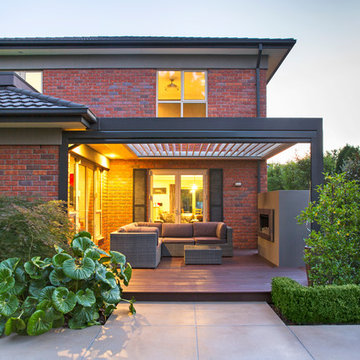
Lumo Photography
Immagine di una terrazza minimal di medie dimensioni e dietro casa con un focolare e una pergola
Immagine di una terrazza minimal di medie dimensioni e dietro casa con un focolare e una pergola
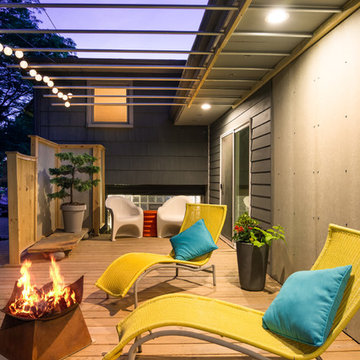
CJ South
Foto di una piccola terrazza contemporanea dietro casa con un focolare e una pergola
Foto di una piccola terrazza contemporanea dietro casa con un focolare e una pergola
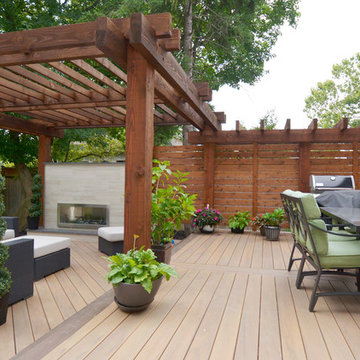
This modern deck includes a solid wood pergola, privacy screen, sleek tiled outdoor fireplace, glass railings, in-step lighting, and minimalist landscaping.
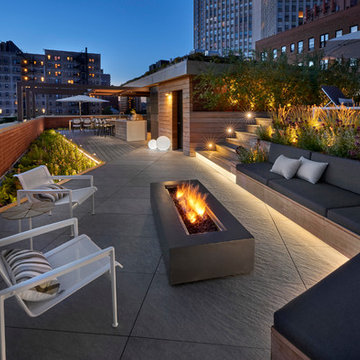
Tony Soluri Photography
Ispirazione per un'ampia terrazza design sul tetto con una pergola e un focolare
Ispirazione per un'ampia terrazza design sul tetto con una pergola e un focolare
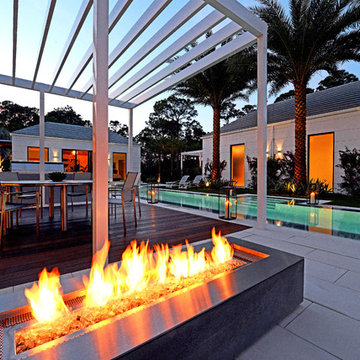
PRIMA by Couture Homes. The Classic Italian Courtyard Villa: Reimagined, Redefined, Revitalized.
Enter and discover a home where art & architecture are seamlessly fused. And the courtyard is the heart and soul of the home offering an oasis for dining, entertaining & relaxation.And the courtyard is the heart and soul of the home offering an oasis for dining, entertaining & relaxation.
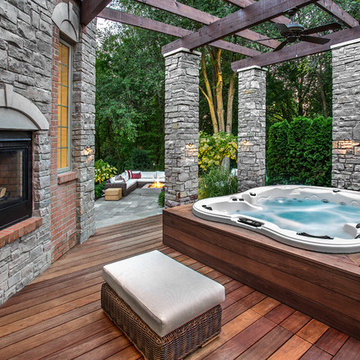
Outdoor Living space
Foto di una terrazza classica di medie dimensioni e dietro casa con una pergola e un focolare
Foto di una terrazza classica di medie dimensioni e dietro casa con una pergola e un focolare
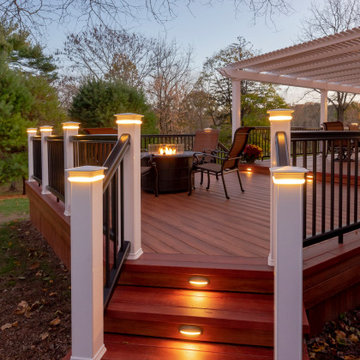
Ispirazione per una terrazza classica di medie dimensioni e dietro casa con un focolare e una pergola

Our clients came to us looking for a complete renovation of the rear facade of their Atlanta home and attached deck. Their wish list included a contemporary, functional design that would create spaces for various uses, both for small family gatherings and entertaining larger parties. The result is a stunning, custom outdoor living area with a wealth of options for relaxing and socializing. The upper deck is the central dining and entertaining area and includes a custom cantilevered aluminum pergola, a covered grill and prep area, and gorgeous concrete fire table and floating wooden bench. As you step down to the lower deck you are welcomed by the peaceful sound of cascading water from the custom concrete water feature creating a Zen atmosphere for the entire deck. This feature is a gorgeous focal point from inside the house as well. To define the different outdoor rooms and also provide passive seating opportunities, the steps have built-in recessed lighting so that the space is well-defined in the evening as well as the daytime. The landscaping is modern and low-maintenance and is composed of tight, linear plantings that feature complimentary hues of green and provides privacy from neighboring properties.
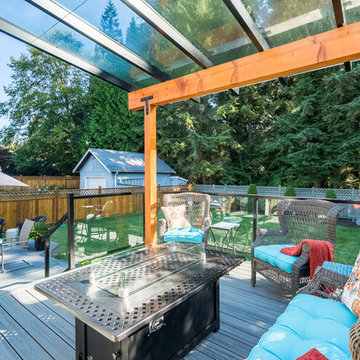
We completed this exterior renovation just in time for our clients to enjoy the last days of summer. In order to bring new life to this backyard, we built a multi-level deck using Trex composite decking. The home-owner wanted a bit of overhead protection for the upper deck so we had a local glass company install a frameless lami-glass canopy, which we supported with fir beams. They completed the design for the upper deck with side-mounted glass guard rails for a cleaner look.
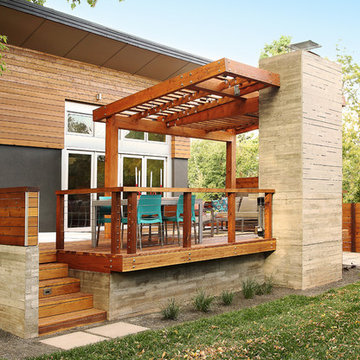
Photo by Greg Christman
Foto di una terrazza contemporanea dietro casa con un focolare e una pergola
Foto di una terrazza contemporanea dietro casa con un focolare e una pergola
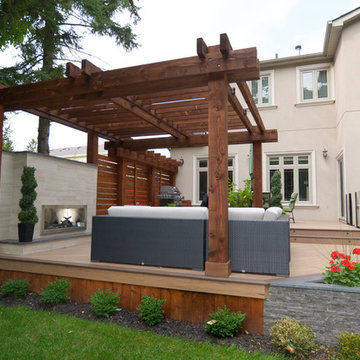
This modern deck includes a solid wood pergola, privacy screen, sleek tiled outdoor fireplace, glass railings, in-step lighting, and minimalist landscaping.
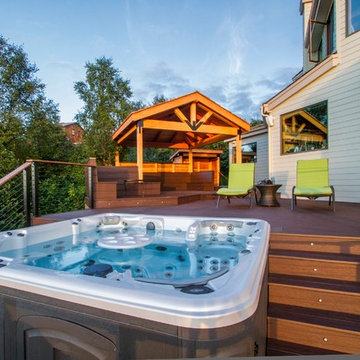
Ispirazione per un'ampia terrazza minimalista dietro casa con un focolare e una pergola
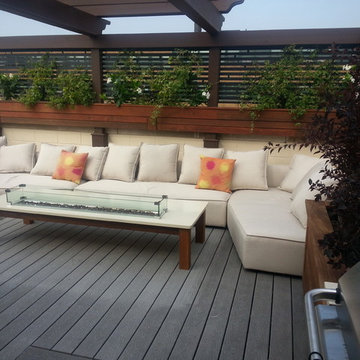
This once was a small cluttered space so we decided to open the floor plan up and give this space a bit of contemporary flare. We created small rooms with soft plantings within the surrounding perimeter walls. porcelain tiles in the Kitchen area. repainted existing doors to add a splash of color. Designed built and installed firetable. Ipe Planters and our custom lasercut aluminum trellis which gives this a nice private area ...Photos by: Donald Maldonado
Terrazze con un focolare e una pergola - Foto e idee
1
