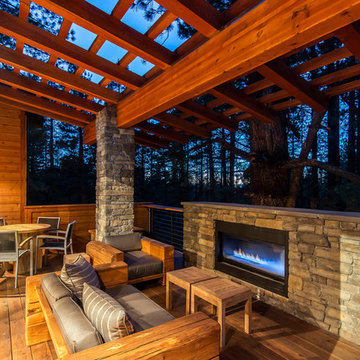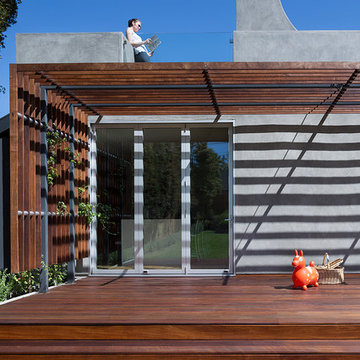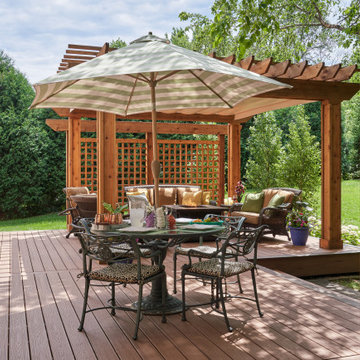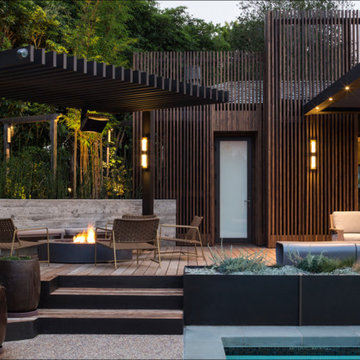Terrazze con un focolare e una pergola - Foto e idee
Filtra anche per:
Budget
Ordina per:Popolari oggi
121 - 140 di 943 foto
1 di 3
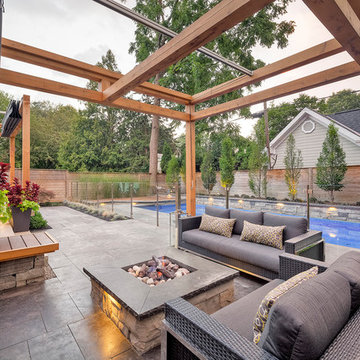
Two modern pergolas required custom retractable canopies to be flange-mounted onto the structures. Complementing the architectural style and color of the home, the Harbor Time Onyx fabrics are operated using black ropes and fitted with black end caps.
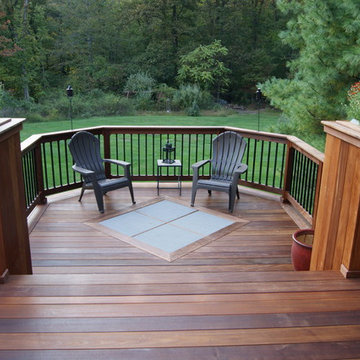
Gorgeous multilevel Ipe hardwood deck with stone inlay in sunken lounge area for fire bowl, Custom Ipe rails with Deckorator balusters, Our signature plinth block profile fascias. Our own privacy wall with faux pergola over eating area. Built in Ipe planters transition from upper to lower decks and bring a burst of color. The skirting around the base of the deck is all done in mahogany lattice and trimmed with Ipe. The lighting is all Timbertech. Give us a call today @ 973.729.2125 to discuss your project
Sean McAleer
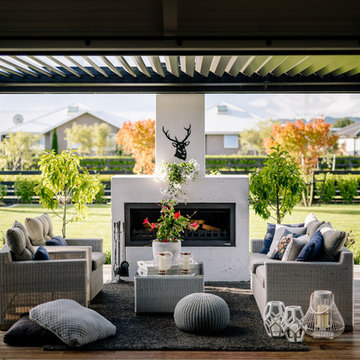
The Official Photographers - Aaron & Shannon Radford
Idee per una terrazza country dietro casa con un focolare e una pergola
Idee per una terrazza country dietro casa con un focolare e una pergola
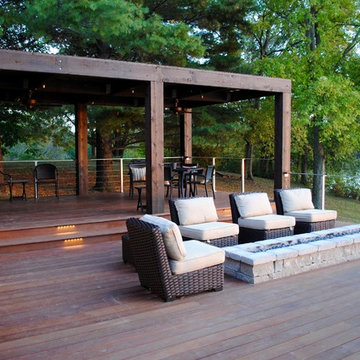
This project is full of unique features, and as always lots of variation in textures and materials. The homeowners had just finished complety renovating the inside of this home, and were ready to tackle the outside environment surrounding it. Now the outside is just as gorgeous as the inside!!! We have a two tiered IPE (Brazillian Walnut) deck with a covered pergola over half of the space. Large 10"x10" cedar post & large cedar beams make this not just any........ "PERGOLA". Fans, TV, and lighting make this an area to enjoy all year long. The lower deck features a linear firepit stacked with dual 8' gas burners. Since its an elevated deck railing is important for saftey of their guests, but who wants to obstruct the view of those beautiful sunsets over the pond, so we decided to use custom cable railing to finish the deck space. We then hardscaped along the front of the home layering it into the natural terrain of the property. As you enter the front entrance there is a wonderful piece of artwork that is highlighted in hte space. As if that is not enough we then transformed the north end of the home with a private patio space with "ANOTHER" one of a kind pergola. It is so hard to put all this work into perspective in just photos, but we tried our best. We hope you enjoy the awsome transformation!!! Another reason to ask Fiano Landscapes to transform your world!!!
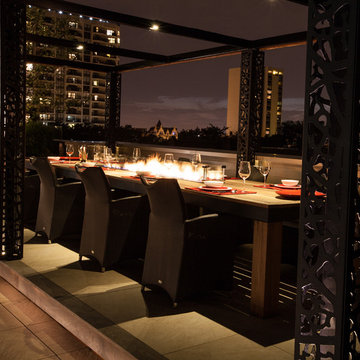
The dining room sports a 17' custom dining table we created and built. Ipe wood top with massive ipe legs for support with a 17' all steel substructure. the 9' linear fire feature adds just enough ambiance to dining under the stars. Pergola which we made again custom like all our projects also shows the Water jet powder coated aluminum columns. Custom made Columns are lit at night to give a dramatic feel to the space.
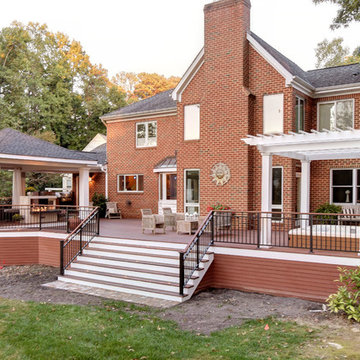
Craig Davenport, ARC Imaging
Foto di una grande terrazza classica dietro casa con un focolare e una pergola
Foto di una grande terrazza classica dietro casa con un focolare e una pergola
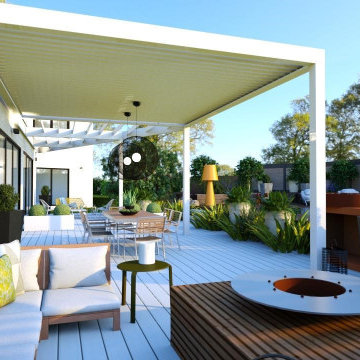
Pergola bioclimatique venant protéger l'espace repas pour profiter au maximum de l'extérieur.
Idee per una grande terrazza contemporanea dietro casa con un focolare e una pergola
Idee per una grande terrazza contemporanea dietro casa con un focolare e una pergola
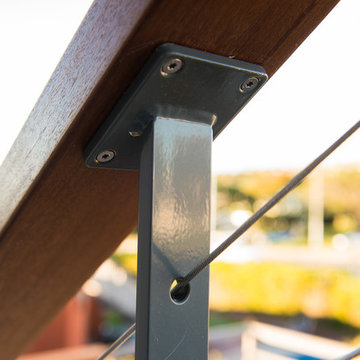
SDCR Ultra Slim intermediate stair post
Esempio di una terrazza minimalista di medie dimensioni e sul tetto con un focolare e una pergola
Esempio di una terrazza minimalista di medie dimensioni e sul tetto con un focolare e una pergola
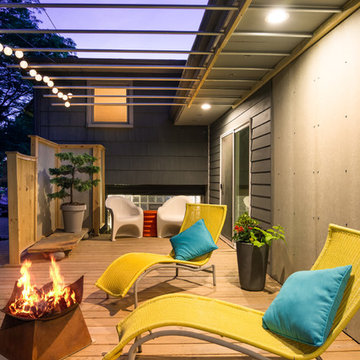
CJ South
Foto di una piccola terrazza contemporanea dietro casa con un focolare e una pergola
Foto di una piccola terrazza contemporanea dietro casa con un focolare e una pergola
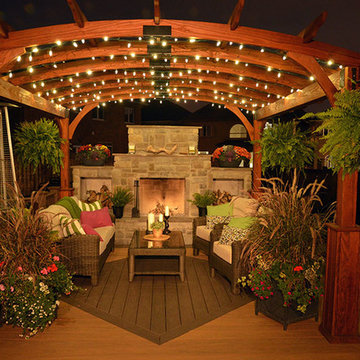
Ispirazione per una grande terrazza moderna dietro casa con un focolare e una pergola
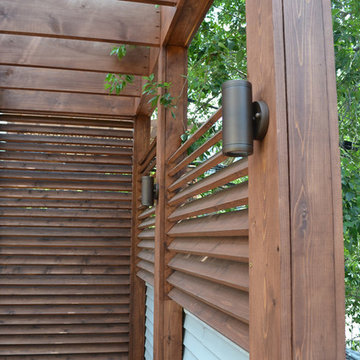
Chicago RoofDeck + Garden
Immagine di una piccola terrazza classica sul tetto con un focolare e una pergola
Immagine di una piccola terrazza classica sul tetto con un focolare e una pergola
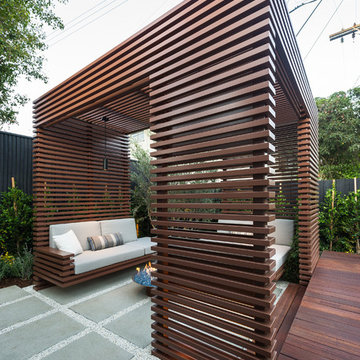
Unlimited Style Photography
Idee per una piccola terrazza design dietro casa con un focolare e una pergola
Idee per una piccola terrazza design dietro casa con un focolare e una pergola
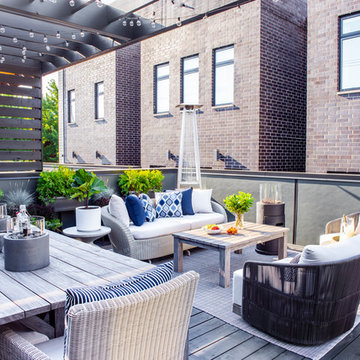
Nathanael Filbert
Foto di una grande terrazza contemporanea sul tetto con un focolare e una pergola
Foto di una grande terrazza contemporanea sul tetto con un focolare e una pergola
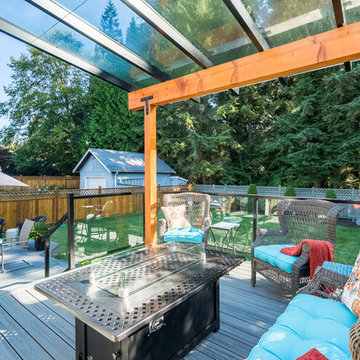
We completed this exterior renovation just in time for our clients to enjoy the last days of summer. In order to bring new life to this backyard, we built a multi-level deck using Trex composite decking. The home-owner wanted a bit of overhead protection for the upper deck so we had a local glass company install a frameless lami-glass canopy, which we supported with fir beams. They completed the design for the upper deck with side-mounted glass guard rails for a cleaner look.
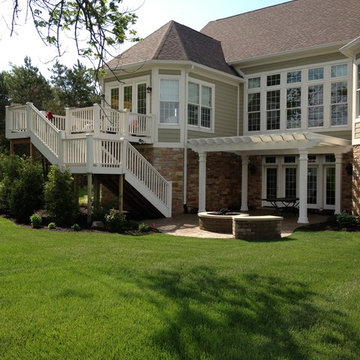
Justin Rusher
Idee per una terrazza american style di medie dimensioni e dietro casa con un focolare e una pergola
Idee per una terrazza american style di medie dimensioni e dietro casa con un focolare e una pergola
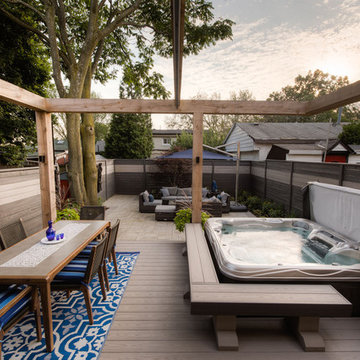
Royal Decks customized a unique timber pergola to accommodate the four-seater hot tub. Mounting to a sturdy frame, a 16’ x 18’ ShadeFX retractable canopy was specified for the structure. A cool Sapphire Ennis fabric tied together the noteworthy blue décor.
Terrazze con un focolare e una pergola - Foto e idee
7
