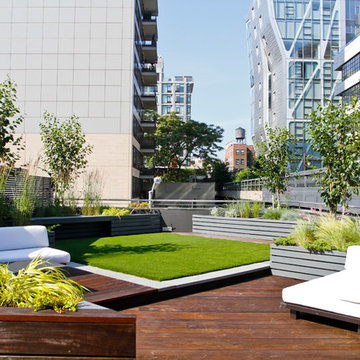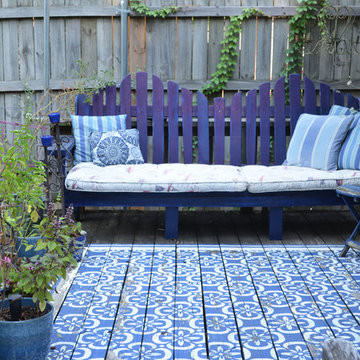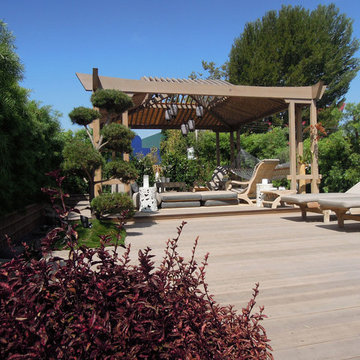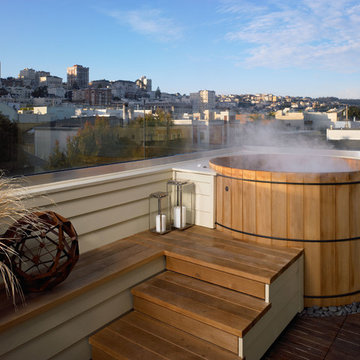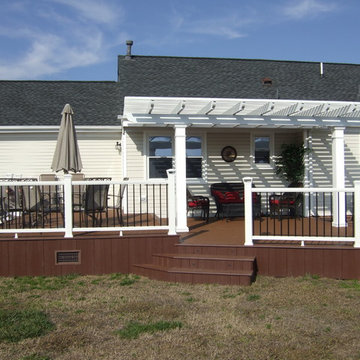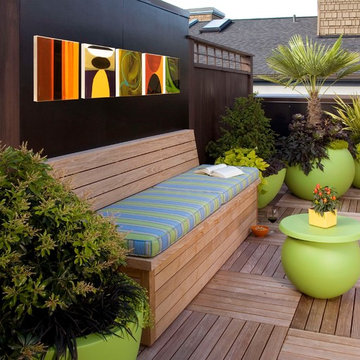Terrazze blu - Foto e idee
Filtra anche per:
Budget
Ordina per:Popolari oggi
121 - 140 di 31.606 foto
1 di 2
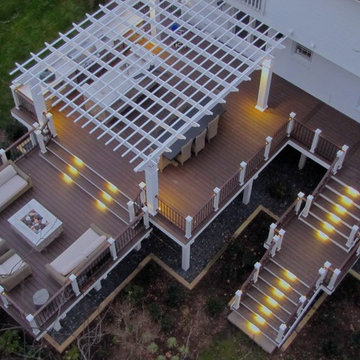
Ground view of deck. Outwardly visible structural elements are wrapped in pVC. Photo Credit: Johnna Harrison
Immagine di una grande terrazza tradizionale dietro casa con una pergola
Immagine di una grande terrazza tradizionale dietro casa con una pergola
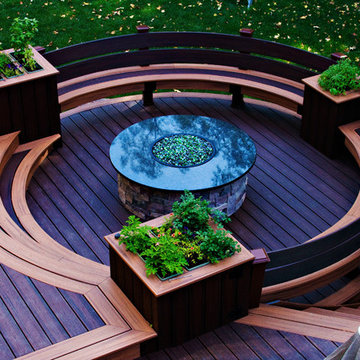
Curved bench back makes seating comfortable.
Immagine di una terrazza contemporanea di medie dimensioni e dietro casa con un focolare e nessuna copertura
Immagine di una terrazza contemporanea di medie dimensioni e dietro casa con un focolare e nessuna copertura
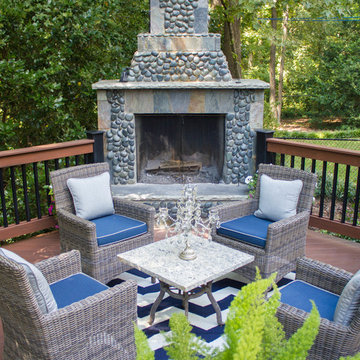
Heather Cooper Photography
Ispirazione per una terrazza chic dietro casa con un focolare, nessuna copertura e parapetto in materiali misti
Ispirazione per una terrazza chic dietro casa con un focolare, nessuna copertura e parapetto in materiali misti
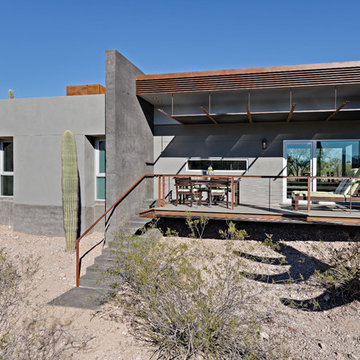
Liam Frederick Photography
Esempio di una terrazza contemporanea dietro casa con un tetto a sbalzo
Esempio di una terrazza contemporanea dietro casa con un tetto a sbalzo
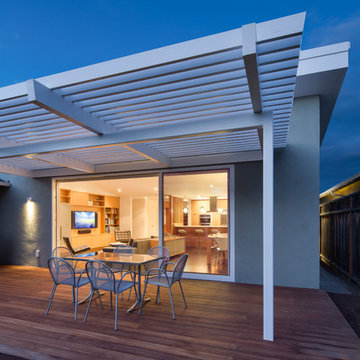
The bottom steel frame of the pergola removes the need for a center post - taking away any visual obstruction and maximizing the patio space.
Photographer: Tyler Chartier
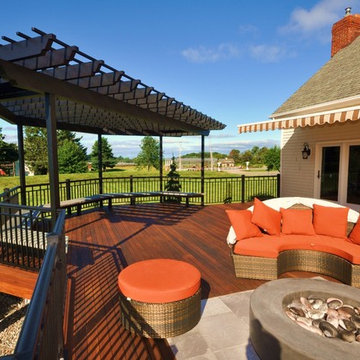
Ispirazione per una grande terrazza tradizionale dietro casa con un focolare e una pergola
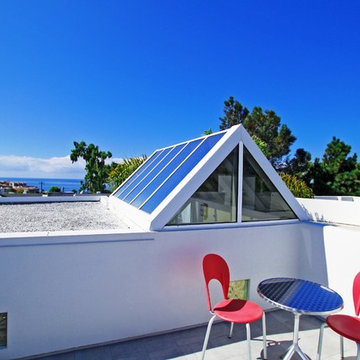
Roof Deck with Ocean View
Immagine di una terrazza minimal sul tetto e sul tetto
Immagine di una terrazza minimal sul tetto e sul tetto

Full outdoor kitchen & bar with an induction grill, all weather cabinets, outdoor refrigerator, and electric blue Azul Bahia Brazilian granite countertops to reflect the color of the sea; An octagonally shaped seating area facing the ocean for sunbathing and sunset viewing.; The deck is constructed with sustainably harvested tropical Brazilian hardwood Ipe that requires little maintenance..Eric Roth Photography
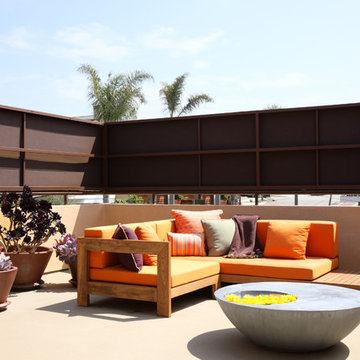
A perfect place to lounge on a warm, sunny day. A custom teak sectional, pillows and a coffee table make this space functional and complete.
Esempio di una terrazza minimalista sul tetto e sul tetto
Esempio di una terrazza minimalista sul tetto e sul tetto
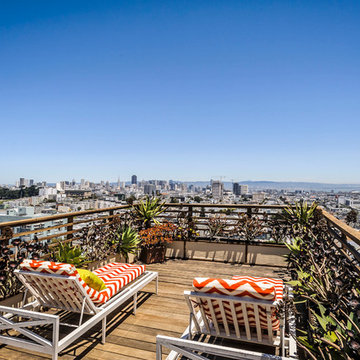
Dennis Mayer, Photographer
Ispirazione per una terrazza design sul tetto e sul tetto
Ispirazione per una terrazza design sul tetto e sul tetto
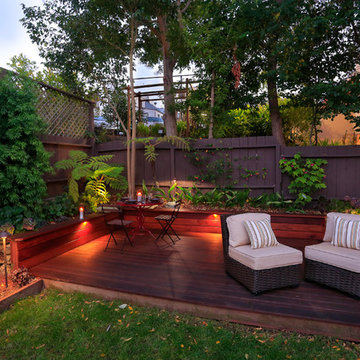
Led lighting adds hours of enjoyment to this landscape design/install project.
photo by Kingmond Young, light fixtures from FX Luminaire and Urban Farmer Store
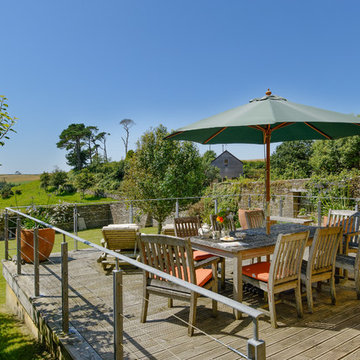
A modern decked terrace was built-up from garden level to allow easy access from this old Devon Farmhouse. Gives wonderful views over the rolling hills.
Colin Cadle Photography, Photo Styling, Jan Cadle

This 1925 Jackson street penthouse boasts 2,600 square feet with an additional 1,000 square foot roof deck. Having only been remodeled a few times the space suffered from an outdated, wall heavy floor plan. Updating the flow was critical to the success of this project. An enclosed kitchen was opened up to become the hub for gathering and entertaining while an antiquated closet was relocated for a sumptuous master bath. The necessity for roof access to the additional outdoor living space allowed for the introduction of a spiral staircase. The sculptural stairs provide a source for natural light and yet another focal point.
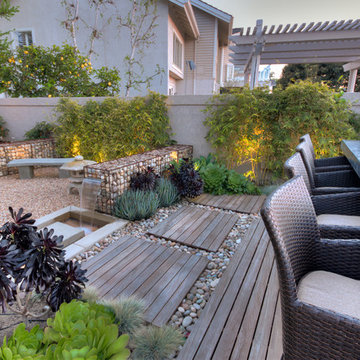
Studio H Landscape Architecture, Inc.
Esempio di una terrazza design dietro casa e di medie dimensioni con nessuna copertura
Esempio di una terrazza design dietro casa e di medie dimensioni con nessuna copertura
Terrazze blu - Foto e idee
7
