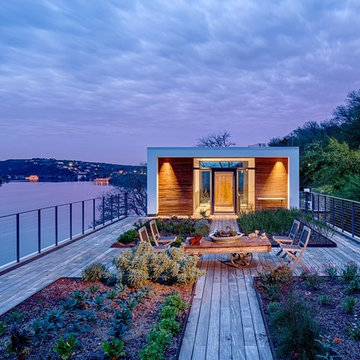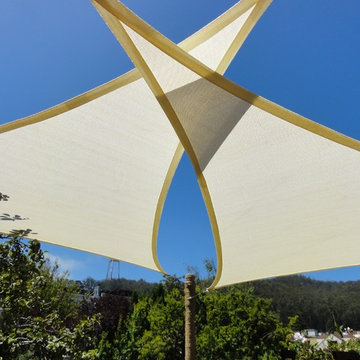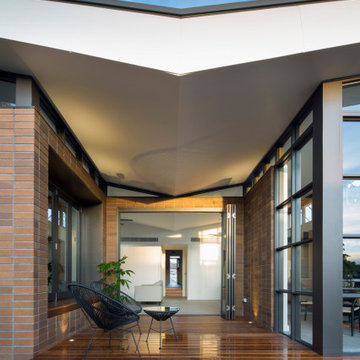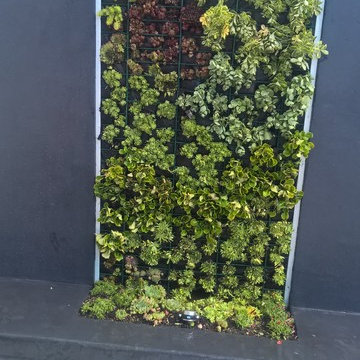Terrazze blu - Foto e idee
Filtra anche per:
Budget
Ordina per:Popolari oggi
1 - 20 di 47 foto

A tiny 65m site with only 3m of internal width posed some interesting design challenges.
The Victorian terrace façade will have a loving touch up, however entering through the front door; a new kitchen has been inserted into the middle of the plan, before stepping up into a light filled new living room. Large timber bifold doors open out onto a timber deck and extend the living area into the compact courtyard. A simple green wall adds a punctuation mark of colour to the space.
A two-storey light well, pulls natural light into the heart of the ground and first floor plan, with an operable skylight allowing stack ventilation to keep the interiors cool through the Summer months. The open plan design and simple detailing give the impression of a much larger space on a very tight urban site.
Photography by Huw Lambert
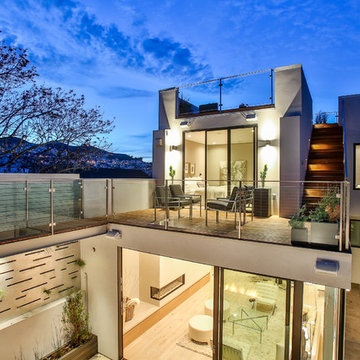
Cal Cade Construction
Immagine di una terrazza design di medie dimensioni e dietro casa con nessuna copertura
Immagine di una terrazza design di medie dimensioni e dietro casa con nessuna copertura
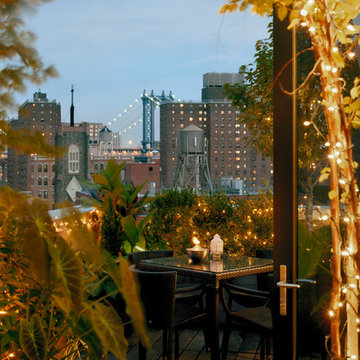
Elizabeth Felicella
Foto di una terrazza contemporanea sul tetto e sul tetto con con illuminazione e nessuna copertura
Foto di una terrazza contemporanea sul tetto e sul tetto con con illuminazione e nessuna copertura
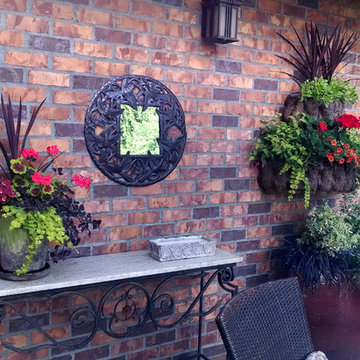
This entertaining deck open directly from the kitchen/family setting area. The containers are attractive throughout the year and combined with the furniture and wall mirror the expanse of brick wall is softened. The plant colors echo the brick and house colors and are repeated throughout the gardens. The sideboard and wire hanging containers are from Home and Garden Art in Seattle. The large red pot is from AW Pottery Northwest.
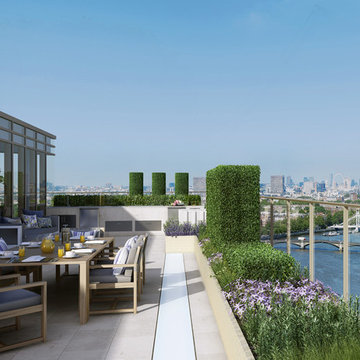
Aralia Gardens Limited.
www.aralia.org.uk
Foto di una piccola terrazza design sul tetto
Foto di una piccola terrazza design sul tetto
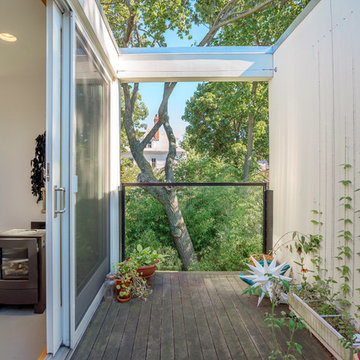
Photo Credit: Warren Patterson
Esempio di una piccola terrazza minimal sul tetto e al primo piano con nessuna copertura
Esempio di una piccola terrazza minimal sul tetto e al primo piano con nessuna copertura
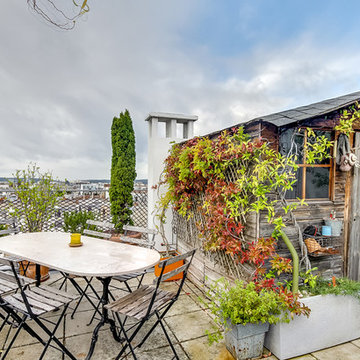
SAS Meero
Ispirazione per una terrazza mediterranea sul tetto, di medie dimensioni e sul tetto con nessuna copertura
Ispirazione per una terrazza mediterranea sul tetto, di medie dimensioni e sul tetto con nessuna copertura
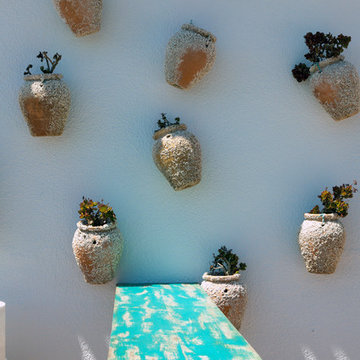
Lilia Koutsoukou
Immagine di una piccola terrazza costiera sul tetto con nessuna copertura
Immagine di una piccola terrazza costiera sul tetto con nessuna copertura
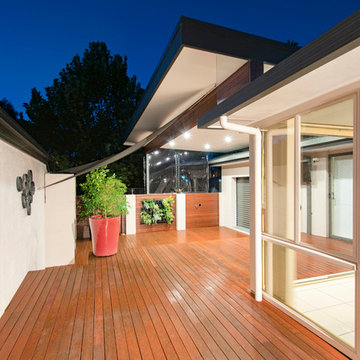
Split level merbau deck with a fly over pergola pitched off the top plate of the house with an aqua check gyprock ceiling, complete with LED downlights and privacy screens that have provided a beautiful backdrop to a water feature & vertical garden.
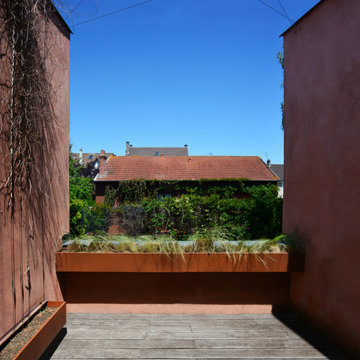
Esempio di una piccola terrazza contemporanea dietro casa e al primo piano con nessuna copertura e parapetto in materiali misti
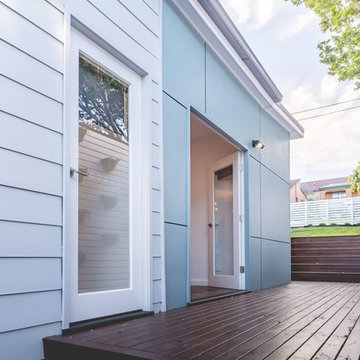
Pictured is the North side of the property and the only side of the house that is accessible. There is a generous front yard and small back yard so we really wanted to utilise this space as best as we could within the budget.
Decking and privacy screens were a must for this zone as it is quite built up either side of the property and there are now two entertaining zones outside for lounging, dining or a dry bar.
French doors were installed to the laundry and double French doors to the dining room for access to the clothes line, backyard and entertaining deck with added natural light.
The screening doubles as an opportunity to add some greenery and that's exactly what we did so that inside the laundry and dining room, the view out will eventually be cascading green leaves connected between the wall pots.
We changed up the cladding and colour to add a bit of interest and vertical lines on the facade and down 1/3 of the side.
Front and rear fencing with pedestrian gates were installed so the yard is secure and private.
In addition to a tall lap and cap timber fence at the rear, we also added Himalayan weeping bamboo along the fence line that continued to meet the side deck for extra sound proofing and privacy from the busy road beyond.
Previously the front door faced East and rear door faced West but it made more sense to flip it aound due to the driveway access and the highway.
Eaves, doors and screens in 'Ornamental Pearl' by Taubmans.
Weathertex clad in 'Minearl Salt' by British Paints.
Matrix clad in 'Aqua Queen' by Taubmans.
Deck stain by Cabots.
Roofing in 'Basalt' by Colorbond.
Paint by Wattyl.
Photo by Shannon Male.
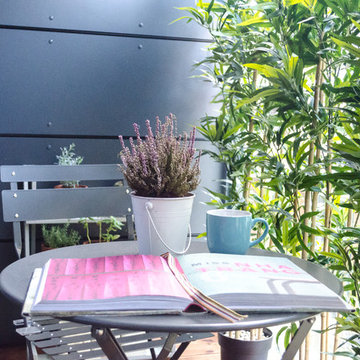
The lovely terrace of this East London home has been packed with character! The faux bamboo plants act as a clever screening to views of other flats and gives a sense of the jungle and greenery in the middle of London- we love it! The lovely compact dark grey table and chair makes it a perfect place to grow herbs and enjoy a cup of tea.
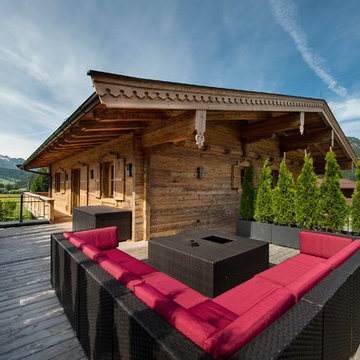
Ispirazione per un'ampia terrazza country sul tetto con nessuna copertura
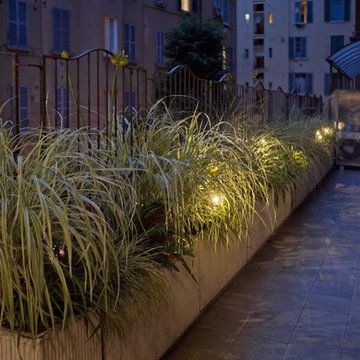
Un giardino deve rappresentare un sogno ad occhi aperti, non un disegno. La terrazza su cui si affacciano quasi tutti gli ambienti della casa è stata pensata come una stanza verde e contemporaneamente come una quinta. Si è scelto di creare un giardino selvaggio di miscanthus e carex, realizzando coni ottici dall’interno delle stanze. Una parete vegetale, mediante l’installazione di vasi in ceramica realizzati da Marlik Ceramic, una giovane designer iraniana. I tiranti in corda uniscono i vasi e creano un disegno geometrico. Ad architettura rigorosa e semplice contrasta bene un giardino disordinato: un ordine dell’architettura nella natura senza ordine
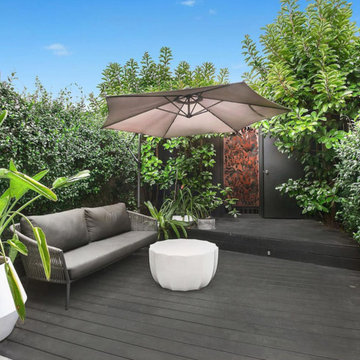
Idee per una terrazza minimalista di medie dimensioni e dietro casa con un tetto a sbalzo
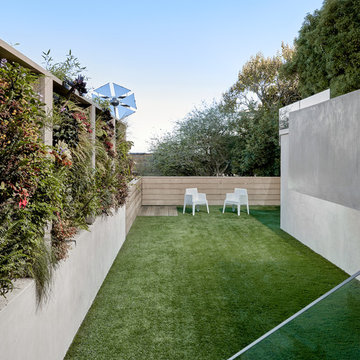
Ispirazione per una terrazza moderna di medie dimensioni e dietro casa con nessuna copertura
Terrazze blu - Foto e idee
1
