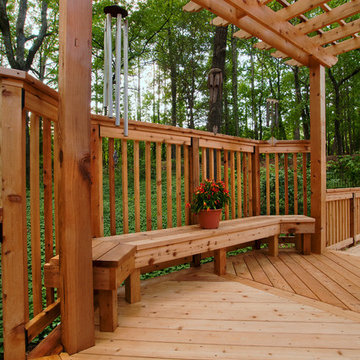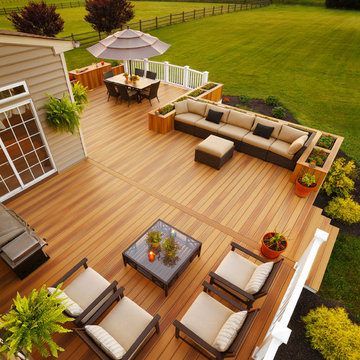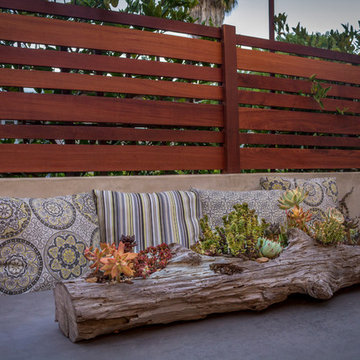Terrazze dietro casa - Foto e idee
Filtra anche per:
Budget
Ordina per:Popolari oggi
141 - 160 di 4.499 foto
1 di 3
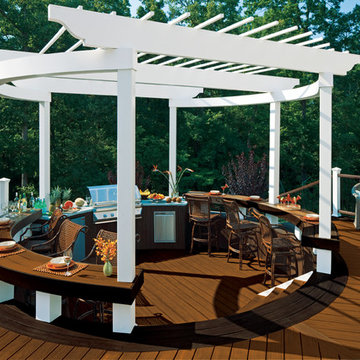
Curved Deck Project with full EPDM 100% dry space under deck:
Shows Trex Transcends decking (Spiced Rum center with Vintage Lantern border) with Trex Transcends curved rails (Vintage Lantern rail with black aluminum balusters & white Trex Artisan composite post sleeves)
Special features on this project included a sunken kitchen faced with Trex Vintage Lantern Trim & natural blue stone counter. Kitchen features 42" Twin Eagles Gas Grill, Fire Magic Outdoor Fridge, & Twin Eagles Trash Drawer. Sunken kitchen also features benches that double as a bar top for the kitchen level. Above the kitchen there sits a white PVC pergola.
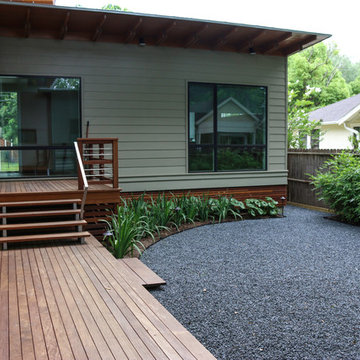
The clients courtyard was designed to work around the majestic live oak tree and its massive canopy. The fence is edged with Alphonse Karr Bamboo, and the elliptical bed at the foot of the tree showcase a mass planting of wood ferns. The courtyard houses an elongated ipe deck with floating wood and metal stairs. The ipe skirting offers an untraditional, but dynamic and distinct look.
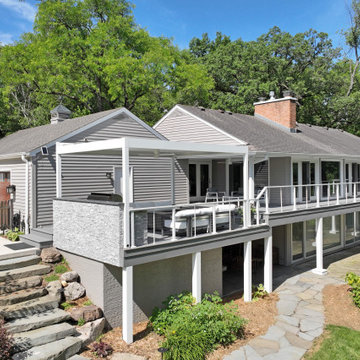
We've built this outdoor space that includes: Renson aluminum motorized pergola top, outdoor kitchen, composite decking Azek, cable railing Feeney and Under Deck ZipUp ceiling with lighting effect
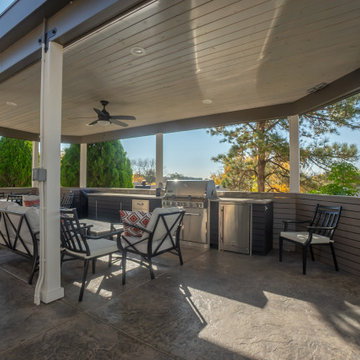
Outdoor entertaining kitchen. Stamped stained concrete, granite top, Stainless Steel grill, outdoor refrigerator, and storage.
Idee per una grande terrazza dietro casa e al primo piano con una pergola e parapetto in legno
Idee per una grande terrazza dietro casa e al primo piano con una pergola e parapetto in legno
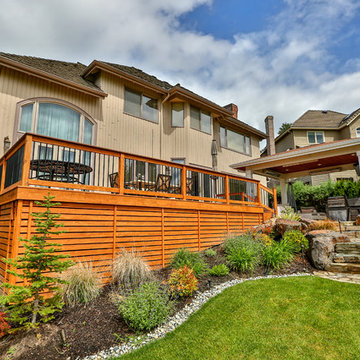
This project is a hip style free standing patio cover with a cedar deck and cedar railing. It is surrounded by some beautiful landscaping with a fire pit right on the golf course. The patio cover is equipped with recessed Infratech heaters and an outdoor kitchen.
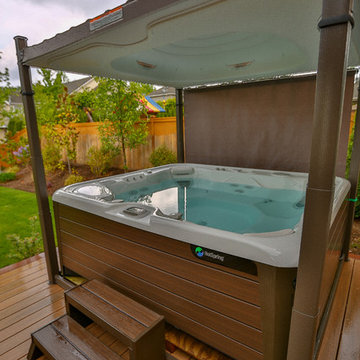
Gable style patio cover attached to the house and equipped with full outdoor kitchen, electric heaters, screens, ceiling fan, skylights, tv, patio furniture, and hot tub. The project turned out beautifully and would be the perfect place to host a party, family dinner or the big game!
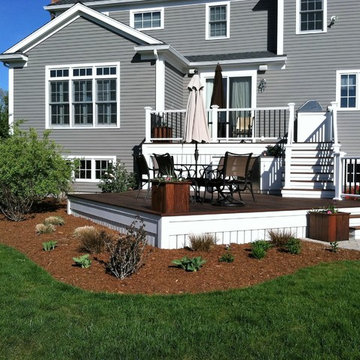
Lower level deck and dining station
Immagine di una grande terrazza contemporanea dietro casa con nessuna copertura
Immagine di una grande terrazza contemporanea dietro casa con nessuna copertura
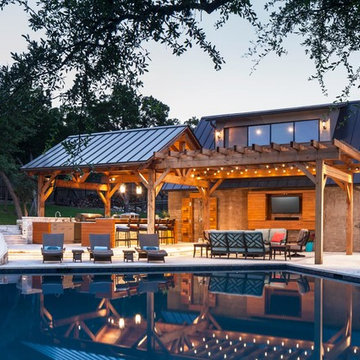
photography by Andrea Calo
Foto di un'ampia terrazza tradizionale dietro casa con un tetto a sbalzo
Foto di un'ampia terrazza tradizionale dietro casa con un tetto a sbalzo
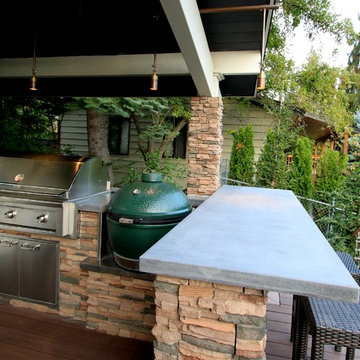
Idee per una terrazza classica dietro casa con un tetto a sbalzo
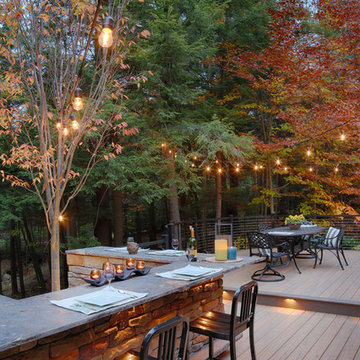
Preserving the view from the house to the stream in the woods was a top priority.
Immagine di una terrazza bohémian di medie dimensioni e dietro casa con nessuna copertura
Immagine di una terrazza bohémian di medie dimensioni e dietro casa con nessuna copertura
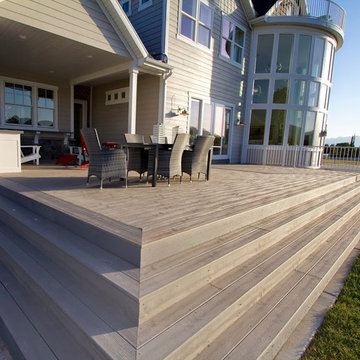
Large trex deck off of the kitchen and dining room has a large covered BBQ area and raised counter top seating. Built in cabinets with two mini fridges. Large dining area and sitting areas.
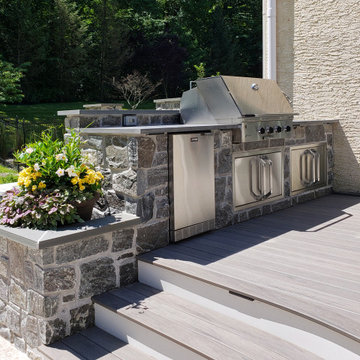
Esempio di una terrazza classica di medie dimensioni, dietro casa e a piano terra
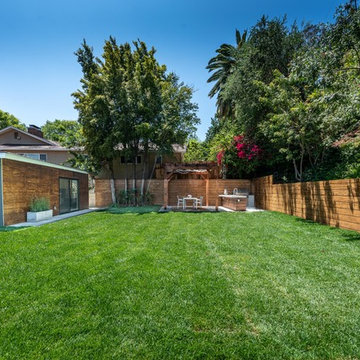
Located in Studio City's Wrightwood Estates, Levi Construction’s latest residency is a two-story mid-century modern home that was re-imagined and extensively remodeled with a designer’s eye for detail, beauty and function. Beautifully positioned on a 9,600-square-foot lot with approximately 3,000 square feet of perfectly-lighted interior space. The open floorplan includes a great room with vaulted ceilings, gorgeous chef’s kitchen featuring Viking appliances, a smart WiFi refrigerator, and high-tech, smart home technology throughout. There are a total of 5 bedrooms and 4 bathrooms. On the first floor there are three large bedrooms, three bathrooms and a maid’s room with separate entrance. A custom walk-in closet and amazing bathroom complete the master retreat. The second floor has another large bedroom and bathroom with gorgeous views to the valley. The backyard area is an entertainer’s dream featuring a grassy lawn, covered patio, outdoor kitchen, dining pavilion, seating area with contemporary fire pit and an elevated deck to enjoy the beautiful mountain view.
Project designed and built by
Levi Construction
http://www.leviconstruction.com/
Levi Construction is specialized in designing and building custom homes, room additions, and complete home remodels. Contact us today for a quote.
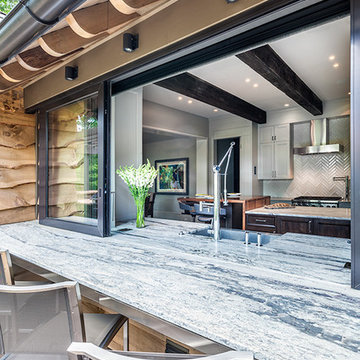
Exterior | Custom home Studio of LS3P ASSOCIATES LTD. | Photo by Inspiro8 Studio.
Esempio di una grande terrazza minimal dietro casa con un tetto a sbalzo
Esempio di una grande terrazza minimal dietro casa con un tetto a sbalzo
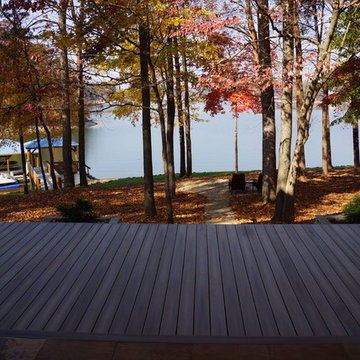
An expansive deck with built-in hot tub overlooks Lake Norman. Fiberon deck boards are a low-maintenance answer for people who want to spend more time relaxing on their deck than scraping and painting or staining it.
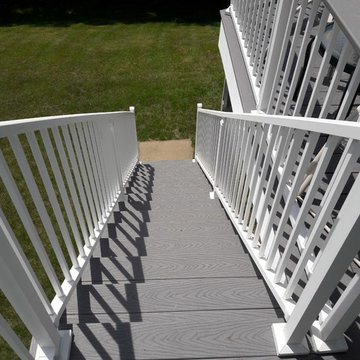
This customer chose Trex Select decking in Pebble Grey with a white Westbury rail. They finished off the railing with a Pebble Grey top so their guests can enjoy setting their drink on the railing. They will have many years with friends and family on this great looking low maintenance deck.
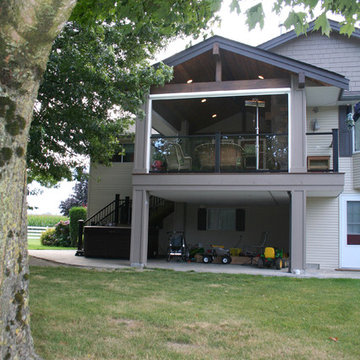
Immagine di una terrazza stile americano di medie dimensioni e dietro casa con un tetto a sbalzo
Terrazze dietro casa - Foto e idee
8
