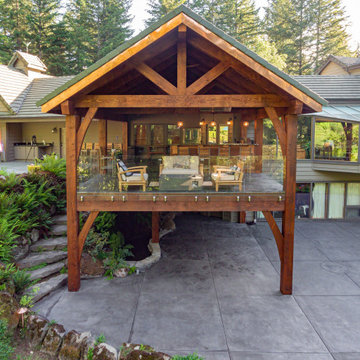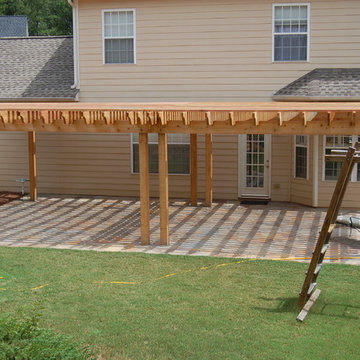Terrazze dietro casa - Foto e idee
Filtra anche per:
Budget
Ordina per:Popolari oggi
81 - 100 di 4.499 foto
1 di 3
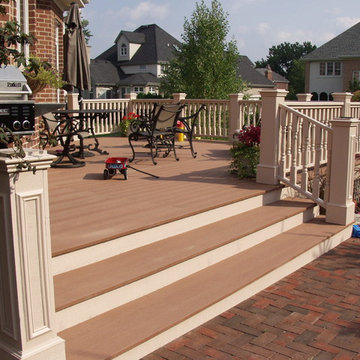
Woodridge Deck & Gazebo Co.
Immagine di una terrazza classica dietro casa e di medie dimensioni con nessuna copertura
Immagine di una terrazza classica dietro casa e di medie dimensioni con nessuna copertura
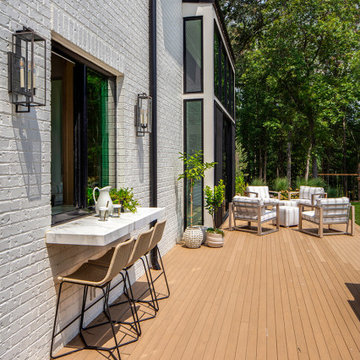
Esempio di una grande terrazza dietro casa e a piano terra con nessuna copertura
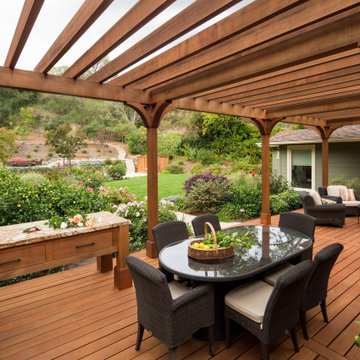
Located in a bucolic area of Marin County, just outside of San Rafael, the original ranch residence had been inconsistently remodeled over the years. The interior spaces had eight foot ceilings and were lifted in key areas of the house to expand the spaciousness and emit light. New fenestration and full height glass doors allow for wonderful light and improved connection to the outdoors. While keeping much of the existing structure the home was completely remodeled to expand the exterior living space with new decks, trellises, an outdoor kitchen and fireplace.
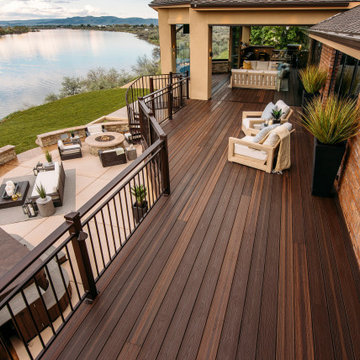
This balcony deck features Envision Outdoor Living Products. The composite decking is Rustic Walnut from our Distinction Collection.
Immagine di una grande terrazza contemporanea dietro casa e al primo piano con un tetto a sbalzo
Immagine di una grande terrazza contemporanea dietro casa e al primo piano con un tetto a sbalzo
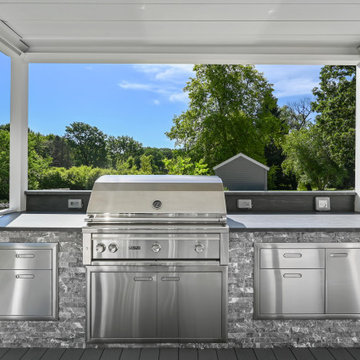
We've built this outdoor space that includes: Renson aluminum motorized pergola top, outdoor kitchen, composite decking Azek, cable railing Feeney and Under Deck ZipUp ceiling with lighting effect
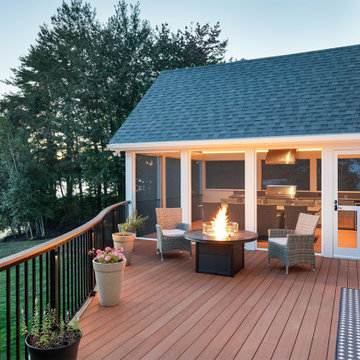
Esempio di una grande terrazza country dietro casa e al primo piano con parapetto in materiali misti
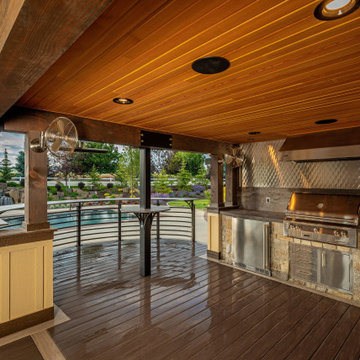
This outdoor bar area provides the perfect space for entertaining. The design details of the kitchen, including the wood and stone, coordinate with the style of the home..
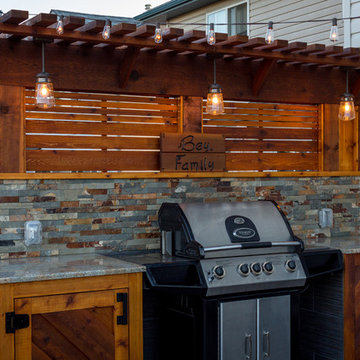
This space was created to allow the home owners and their kids to enjoy the outdoors more. We created 3 unique spaces on separate elevations which features an Outdoor grill area, dining area, hot tub area with built in benches, and a paving slab patio. A permanent gas line and electrical outlets were also installed.
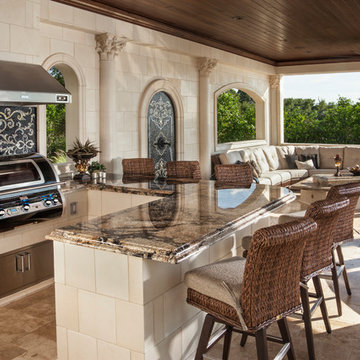
Idee per una grande terrazza tradizionale dietro casa con un tetto a sbalzo
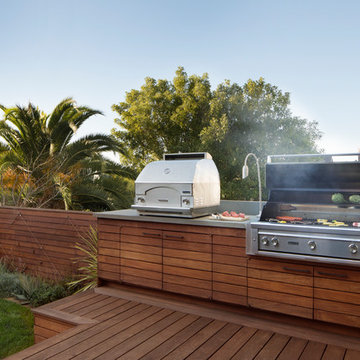
Architect: David Kotzebue / Designer: MODtage Design / Photography: Paul Dyer
Foto di una terrazza contemporanea di medie dimensioni e dietro casa con nessuna copertura
Foto di una terrazza contemporanea di medie dimensioni e dietro casa con nessuna copertura
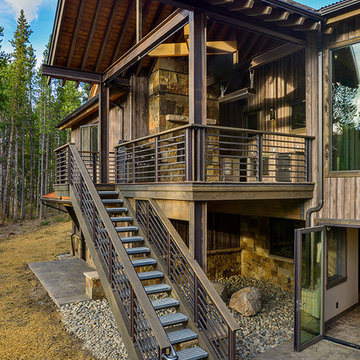
Esempio di una grande terrazza stile rurale dietro casa con un tetto a sbalzo
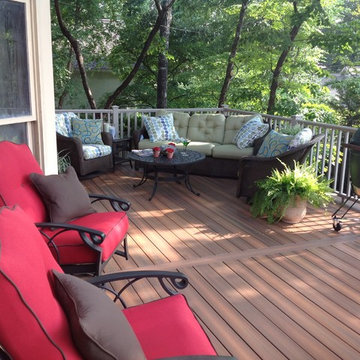
Idee per una terrazza classica di medie dimensioni e dietro casa con nessuna copertura
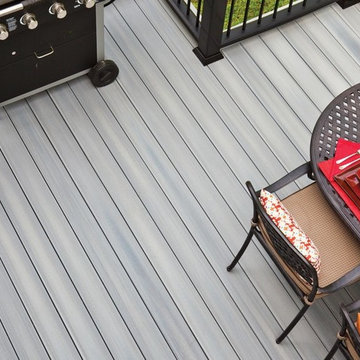
Immagine di una terrazza tradizionale di medie dimensioni e dietro casa con nessuna copertura
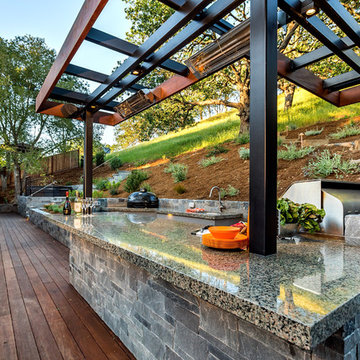
Ammirato Construction's use of K2's Pacific Ashlar thin veneer, is beautifully displayed on many of the walls of this property.
Ispirazione per una grande terrazza moderna dietro casa con una pergola
Ispirazione per una grande terrazza moderna dietro casa con una pergola
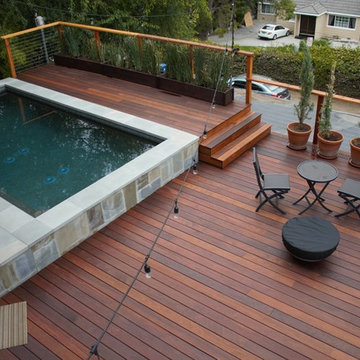
Ipe deck on existing concrete deck.
Esempio di una terrazza moderna di medie dimensioni e dietro casa con una pergola
Esempio di una terrazza moderna di medie dimensioni e dietro casa con una pergola
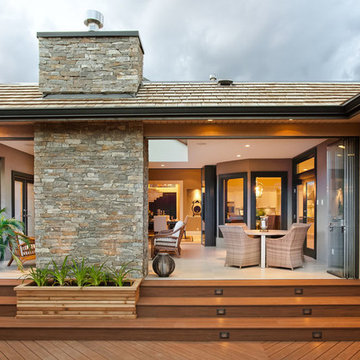
Nano doors open up from lanai onto a patio.
Esempio di una grande terrazza classica dietro casa
Esempio di una grande terrazza classica dietro casa
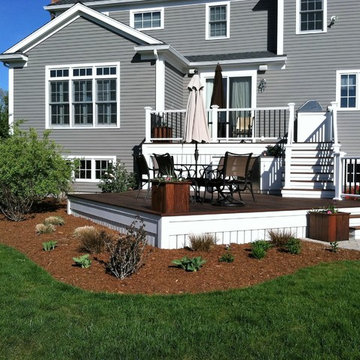
Lower level deck and dining station
Immagine di una grande terrazza contemporanea dietro casa con nessuna copertura
Immagine di una grande terrazza contemporanea dietro casa con nessuna copertura
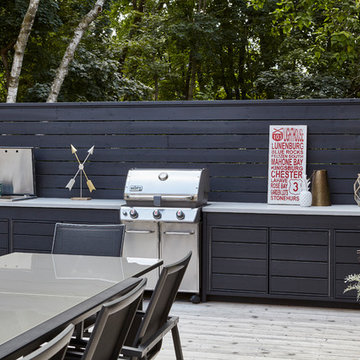
New privacy screen and built in bbq and beverage centre, located on a large deck with pergola and privacy screen, perfect for entertaining in class and comfort. Mix of painted and natural woods and concrete counter with metal and glass bbq and dining furniture creates a durable and upscale aesthtic
Terrazze dietro casa - Foto e idee
5
