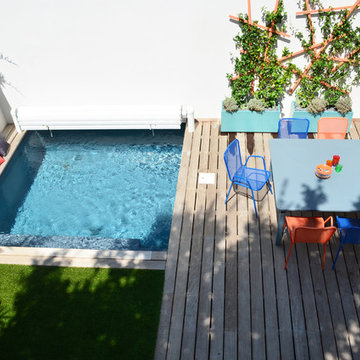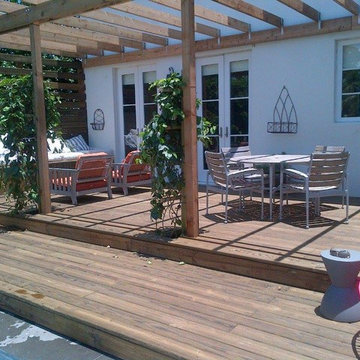Terrazze dietro casa - Foto e idee
Filtra anche per:
Budget
Ordina per:Popolari oggi
121 - 140 di 10.522 foto
1 di 3
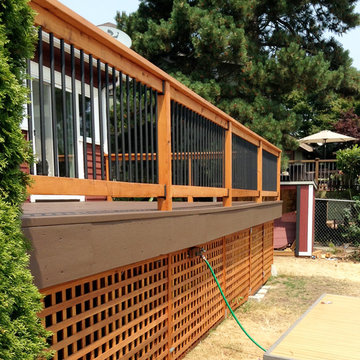
Handrails and lattice stained in Sikkens Cetol SRD stain. Deck stained in Benjamin Moore Solid-Body ARBORCOAT stain.
Foto di una terrazza stile americano di medie dimensioni e dietro casa con nessuna copertura
Foto di una terrazza stile americano di medie dimensioni e dietro casa con nessuna copertura
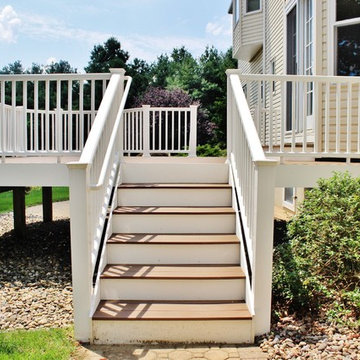
Have fun grilling and enjoying your family & friends with your own backyard deck. Our Robbinsville deck project is the perfect addition to your backyard!
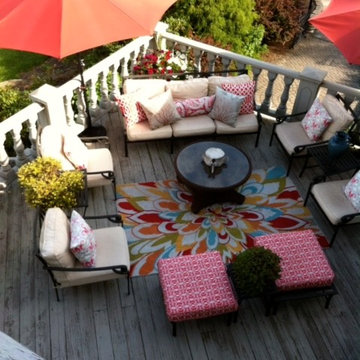
Bright colors in outdoor rug ties nature to deck. Comfortable seating for relaxing and entertaining.
Idee per una terrazza tradizionale di medie dimensioni e dietro casa con nessuna copertura
Idee per una terrazza tradizionale di medie dimensioni e dietro casa con nessuna copertura
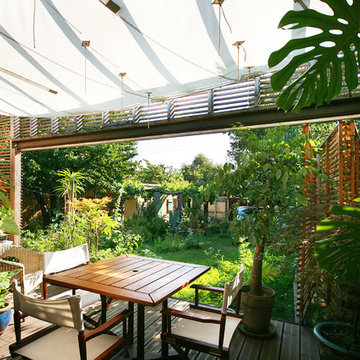
Ispirazione per una piccola terrazza contemporanea dietro casa con un giardino in vaso e una pergola
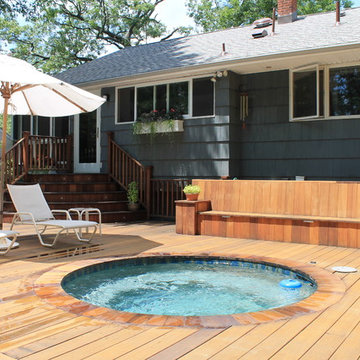
10' Dia Custom Gunite Spa. w/ title border and custom plaster. Also Curved Cedar deck, and spa coping. Custom lights in both deck steps and the seating area.
Matt Meaney@ Artisan Landscapes and Pools
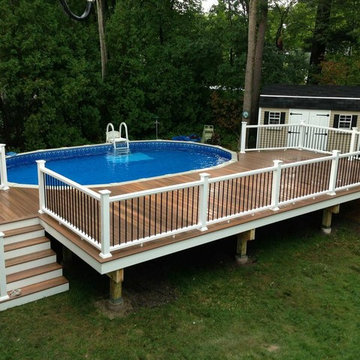
Fiberon Horizon Decking "IPE" and Fiberon Mission White Railings
WE WARRANTY ALL OUR WORK FOR 5 YEARS!
Esempio di una terrazza classica dietro casa e di medie dimensioni con fontane e nessuna copertura
Esempio di una terrazza classica dietro casa e di medie dimensioni con fontane e nessuna copertura
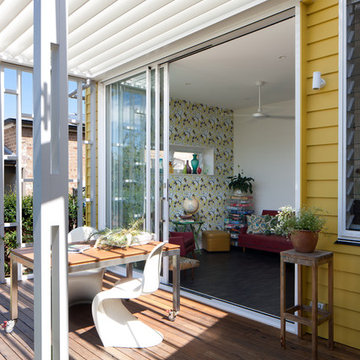
Douglas Frost
Esempio di una piccola terrazza eclettica dietro casa con una pergola
Esempio di una piccola terrazza eclettica dietro casa con una pergola
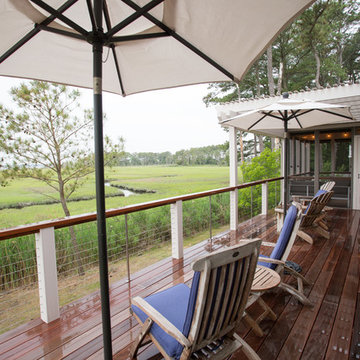
Ipe decking with views of the Marsh
photo: Carolyn Watson
Boardwalk Builders, Rehoboth Beach, DE
www.boardwalkbuilders.com
Immagine di una terrazza stile marinaro di medie dimensioni e dietro casa con una pergola
Immagine di una terrazza stile marinaro di medie dimensioni e dietro casa con una pergola
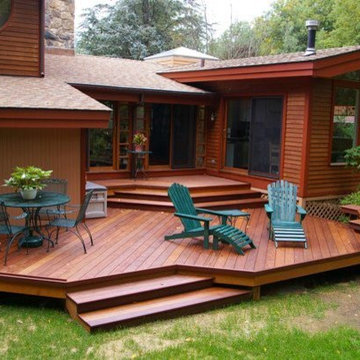
Ipe multi-level deck by Archadeck of Southern Fairfield and Westchester Counties, Stamford, CT 06902
Esempio di una terrazza contemporanea di medie dimensioni e dietro casa
Esempio di una terrazza contemporanea di medie dimensioni e dietro casa
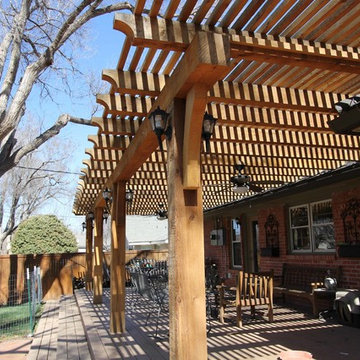
We recently completed this outdoor living space for a client looking to maximize the use of her backyard. The home’s existing rear patio was small, dark and not conducive to entertaining. Our client’s wish was to create a space where she could grill and serve meals comfortably with lighting and ceiling fans for added comfort. We designed and built a new deck by building a pressure treated framework directly over the existing concrete patio, and then added Trex decking on top. We extended it out and added a beautiful cedar pergola, which makes the space architecturally stunning and allows natural light to spill through. We also added lighted ceiling fans and lanterns on the pergola columns to make the space cozy at night.
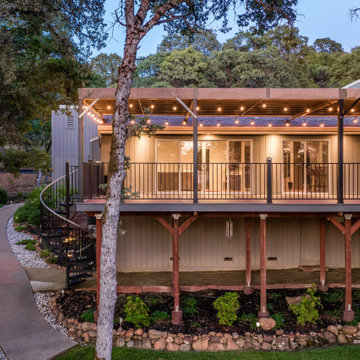
Idee per una terrazza american style di medie dimensioni, dietro casa e al primo piano con una pergola e parapetto in metallo
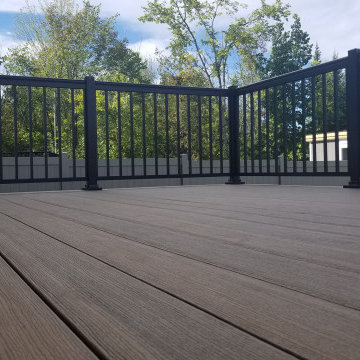
This gorgeous 10' x 14' deck was framed with brown pressure treated wood situated on helical piles.
Composite decking and stair treads are from the TimberTech EDGE®
Prime+ Collection® in the colour Coconut Husk.
The aluminum railing is supplied by Imperial Kool-Ray, and part of the 5000 series with 3/4" x 3/4" spindles in the colour Commercial Brown.
The project took four days to complete with the framing and final inspections completed by the City of Ottawa.
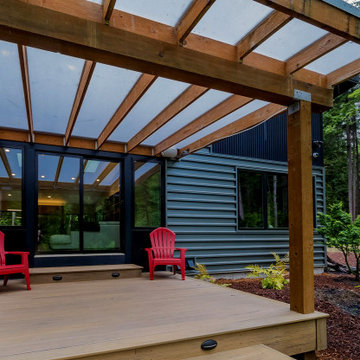
Entry deck overlooking the forest.
Idee per una terrazza moderna di medie dimensioni e dietro casa con una pergola
Idee per una terrazza moderna di medie dimensioni e dietro casa con una pergola
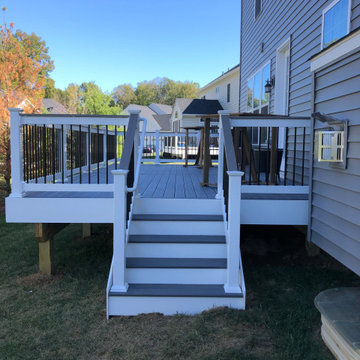
Fiberon Beach House decking. Azek cocktail railing. Hot support sub frame.
Immagine di una terrazza di medie dimensioni e dietro casa
Immagine di una terrazza di medie dimensioni e dietro casa
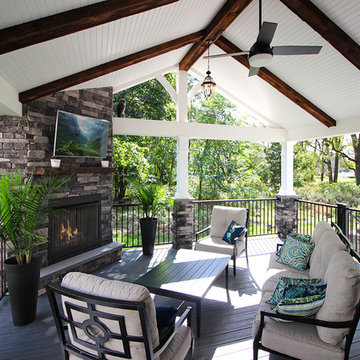
Aesthetically styled, this outdoor dream is one of our favorites. The classy & modern feel, pairs well with the design of the house. Giving off a spacious feel, the patio provides a great area to grill out in the open, as well as lounge under the open sky! The sleek ledge stone accompanying the porch is done in Kingsford Grey veneer. Furthering the pop of dark colors, we matched the dusky stonework to go well with the well-defined Amazon Mist color of decking. Accented with exposed timber, the ceiling is one of the main focal points as well as the stone columns. With a natural gas fireplace to set the mood, underneath the porch is the perfect place to relax and enjoy the great outdoors no matter the elements!
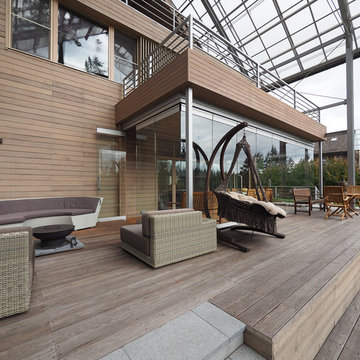
Дом в поселке Клуб 20'71 был реконструирован на стадии строительства: переделан задний фасад и полностью изменена внутренняя планировка дома. Автор проекта реконструкции дома архитектор Олег Тощев, интерьеры дома разработаны совместно с дизайнером Ольгой Великородной, фото Юрий Климов
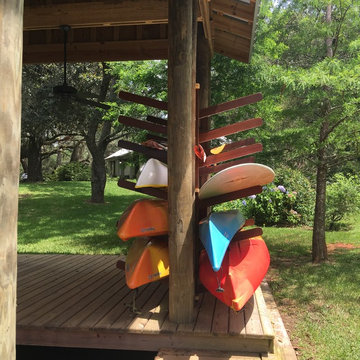
Built to last! Custom kayak rack made out of Epay wood from Brazil. This tropical hardwood will not rot or splinter. Designed and made in our shop.
Photo by Mo Fitzgerald
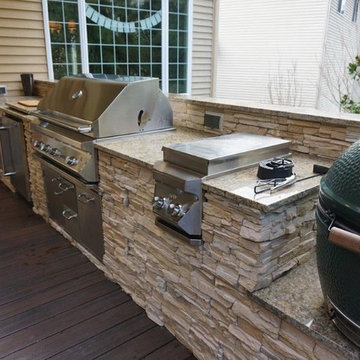
After picture of Stainless steel outdoor kitchen elements set in stone covered wood boxes with granite top. Big Green Egg set into box.
Picture by: Trevor Bean of Plateau Remodel
Terrazze dietro casa - Foto e idee
7
