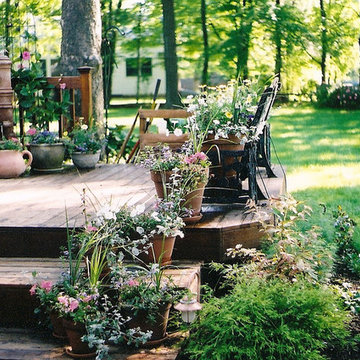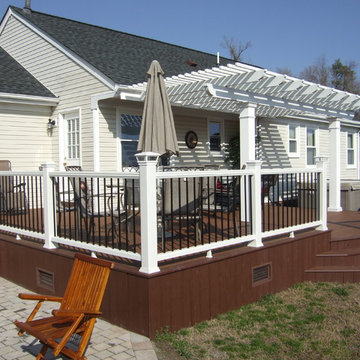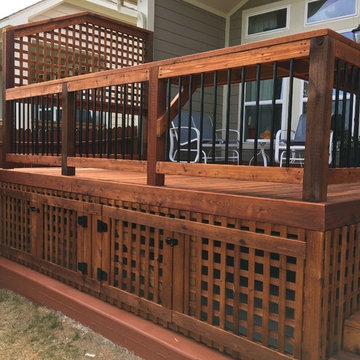Terrazze dietro casa - Foto e idee
Filtra anche per:
Budget
Ordina per:Popolari oggi
41 - 60 di 10.522 foto
1 di 3
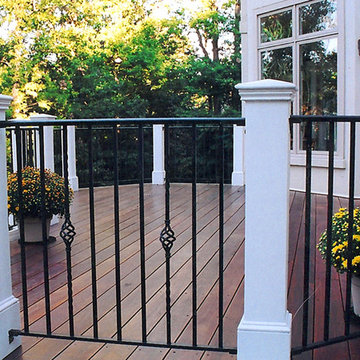
Designed and built by Land Art Design, Inc.
Ispirazione per una terrazza chic dietro casa e di medie dimensioni con nessuna copertura
Ispirazione per una terrazza chic dietro casa e di medie dimensioni con nessuna copertura
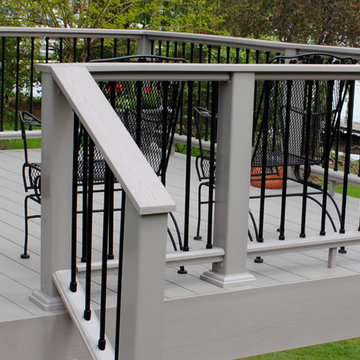
Quigleydecks.com
Esempio di una terrazza chic di medie dimensioni e dietro casa con nessuna copertura
Esempio di una terrazza chic di medie dimensioni e dietro casa con nessuna copertura
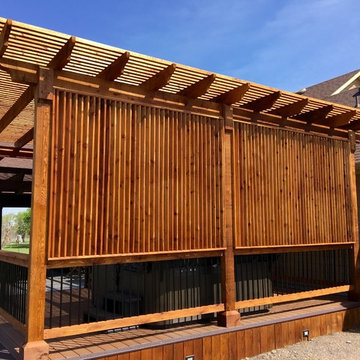
Diamond Decks can make your backyard dream a reality! It was an absolute pleasure working with our client to bring their ideas to life.
Our goal was to design and develop a custom deck, pergola, and privacy wall that would offer the customer more privacy and shade while enjoying their hot tub.
Our customer is now enjoying their backyard as well as their privacy!

Proyecto realizado por Meritxell Ribé - The Room Studio
Construcción: The Room Work
Fotografías: Mauricio Fuertes
Immagine di una terrazza industriale di medie dimensioni e dietro casa con un parasole
Immagine di una terrazza industriale di medie dimensioni e dietro casa con un parasole
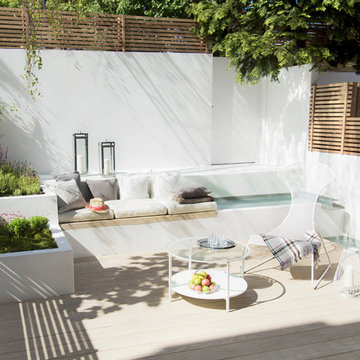
Cedar batten fencing tops paint and render blockwork walls to the perimeter of the Central London garden oasis. A perimeter rill and cascading water feature circles the composite timber deck whilst a compact english country garden adds a splash of colour to the foot of a mature silver birch tree.
Photography By Pawel Regdosz
© SigmaLondon
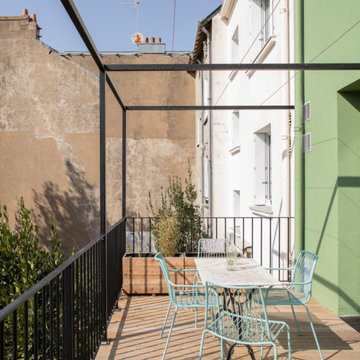
terrasse en métal sur pilotis et pergolas.
Esempio di una grande terrazza design dietro casa e al primo piano con una pergola e parapetto in metallo
Esempio di una grande terrazza design dietro casa e al primo piano con una pergola e parapetto in metallo
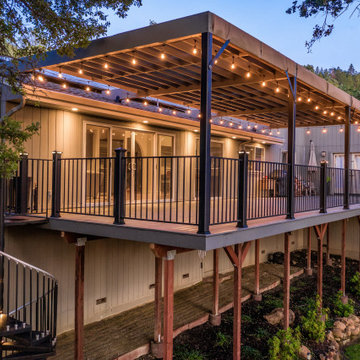
Immagine di una terrazza american style di medie dimensioni, dietro casa e al primo piano con una pergola e parapetto in metallo
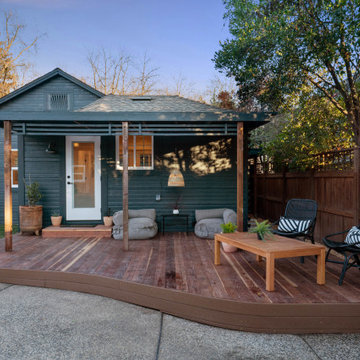
Foto di una terrazza american style di medie dimensioni, dietro casa e a piano terra con un parasole
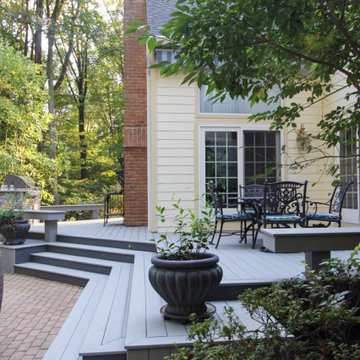
In preparation for an annual family gathering, our clients decided to upgrade their yard to include low-maintenance materials. Choosing wood composite decking retained the traditional look of wood while featuring the modern convenience of sustainability. TimberTech was selected for the plank flooring, multiple custom bench seating, and plant bases. In order to keep their guests safe at any time of the day, small round lights on programmable timers were installed to illuminate the wide decking stairs. Wanting to house the grill in an upscale way, a custom built-in stone enclosure topped with granite was created to face out into the entertainment area. This way, the chef of the house can have all the necessary conveniences while still being part of the fun. Now, these homeowners can focus more on entertaining and less on upkeep.
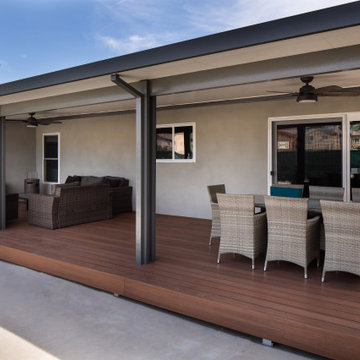
A run down traditional 1960's home in the heart of the san Fernando valley area is a common site for home buyers in the area. so, what can you do with it you ask? A LOT! is our answer. Most first-time home buyers are on a budget when they need to remodel and we know how to maximize it. The entire exterior of the house was redone with #stucco over layer, some nice bright color for the front door to pop out and a modern garage door is a good add. the back yard gained a huge 400sq. outdoor living space with Composite Decking from Cali Bamboo and a fantastic insulated patio made from aluminum. The pool was redone with dark color pebble-tech for better temperature capture and the 0 maintenance of the material.
Inside we used water resistance wide planks European oak look-a-like laminated flooring. the floor is continues throughout the entire home (except the bathrooms of course ? ).
A gray/white and a touch of earth tones for the wall colors to bring some brightness to the house.
The center focal point of the house is the transitional farmhouse kitchen with real reclaimed wood floating shelves and custom-made island vegetables/fruits baskets on a full extension hardware.
take a look at the clean and unique countertop cloudburst-concrete by caesarstone it has a "raw" finish texture.
The master bathroom is made entirely from natural slate stone in different sizes, wall mounted modern vanity and a fantastic shower system by Signature Hardware.
Guest bathroom was lightly remodeled as well with a new 66"x36" Mariposa tub by Kohler with a single piece quartz slab installed above it.
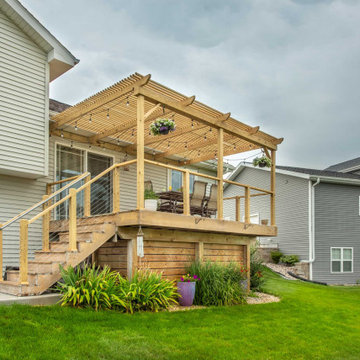
The deck off the rear of their house, just off the dining room, has a southern exposure that overlooks a beautiful wetland. A stairway leads from the deck to a patio and backyard a half-story below.
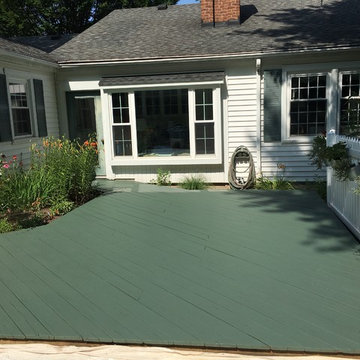
2 coats of ArborCoat solid stain done by hand
Ispirazione per una terrazza tradizionale di medie dimensioni e dietro casa con nessuna copertura
Ispirazione per una terrazza tradizionale di medie dimensioni e dietro casa con nessuna copertura
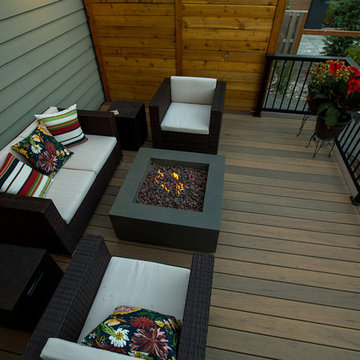
Donny Mays Photography
Idee per una terrazza design di medie dimensioni e dietro casa con nessuna copertura
Idee per una terrazza design di medie dimensioni e dietro casa con nessuna copertura
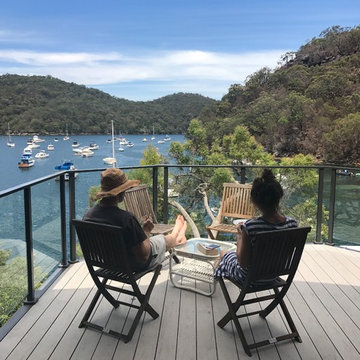
Kate Holmes Photographer
Idee per una terrazza minimal di medie dimensioni e dietro casa con un parasole
Idee per una terrazza minimal di medie dimensioni e dietro casa con un parasole
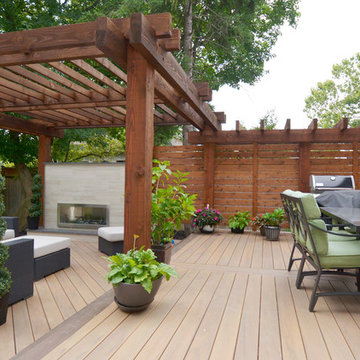
This modern deck includes a solid wood pergola, privacy screen, sleek tiled outdoor fireplace, glass railings, in-step lighting, and minimalist landscaping.
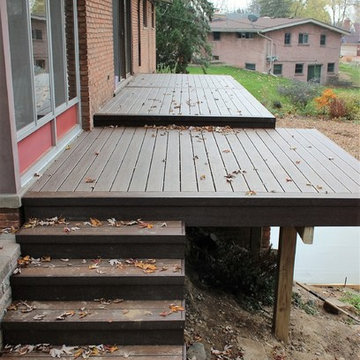
The home’s modest proportions call for appropriate deck treatment. But discreet pops of color hint at an exciting interior. In the same way, the horizontal metal rail fades at distances but up close makes a statement.
To read more about this project, click here or start at the Great Lakes Metal Fabrication metal railing page.
To read more about this project, click here or start at the Great Lakes Metal Fabrication metal railing page.
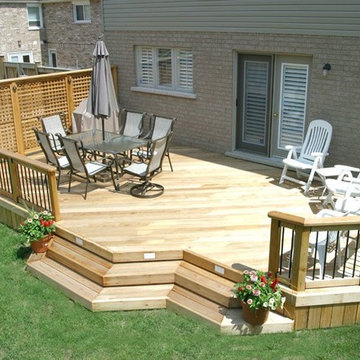
Tom Jacques and Drew Cunningham
Idee per una piccola terrazza minimalista dietro casa con un tetto a sbalzo
Idee per una piccola terrazza minimalista dietro casa con un tetto a sbalzo
Terrazze dietro casa - Foto e idee
3
