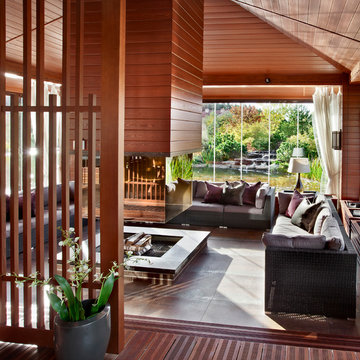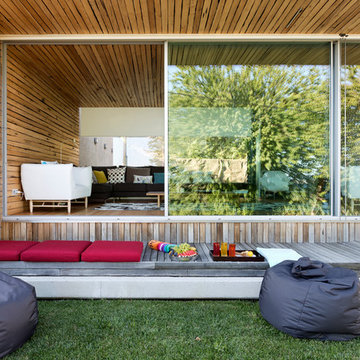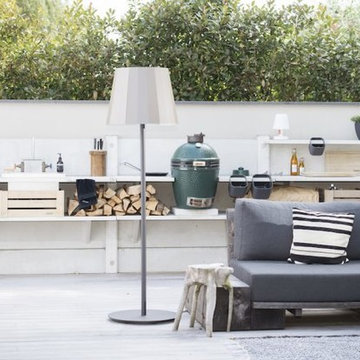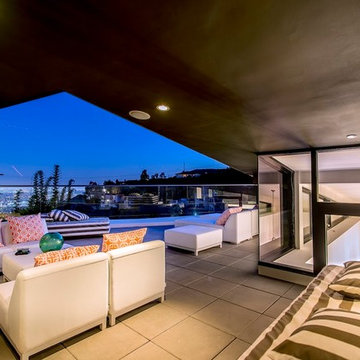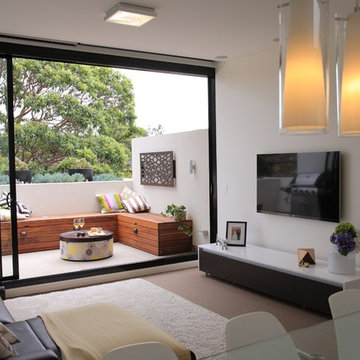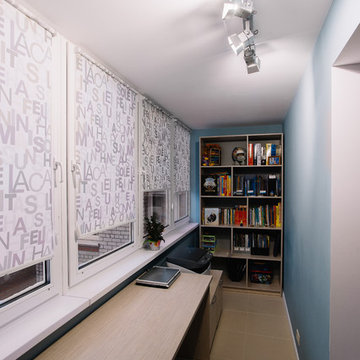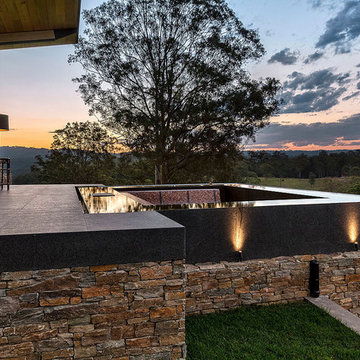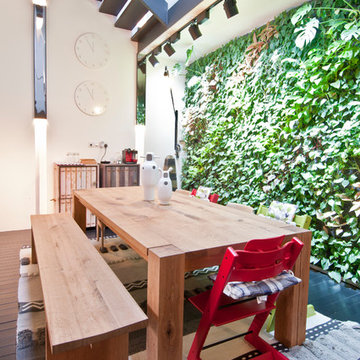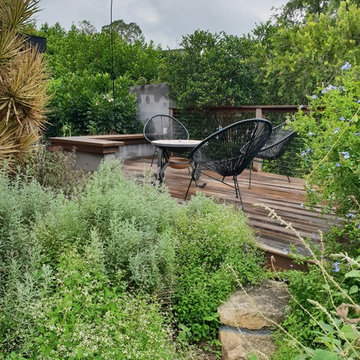Terrazze contemporanee - Foto e idee
Filtra anche per:
Budget
Ordina per:Popolari oggi
141 - 160 di 1.020 foto
1 di 4
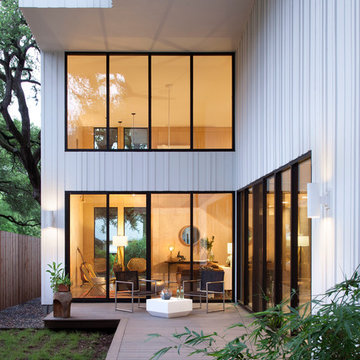
Ryann Ford Photography
Idee per una terrazza minimal di medie dimensioni e dietro casa con un tetto a sbalzo
Idee per una terrazza minimal di medie dimensioni e dietro casa con un tetto a sbalzo
Trova il professionista locale adatto per il tuo progetto
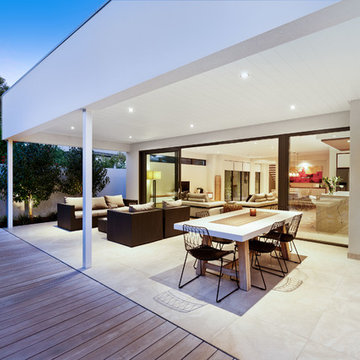
Crib Creative
Idee per una grande terrazza design dietro casa con un giardino in vaso e un tetto a sbalzo
Idee per una grande terrazza design dietro casa con un giardino in vaso e un tetto a sbalzo
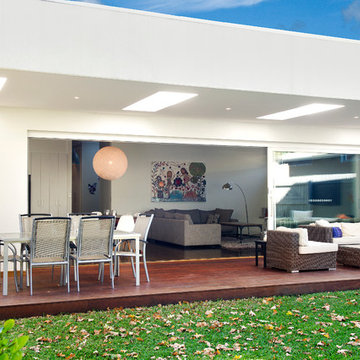
Large open plan indoor outdoor alfresco area with a cantilevered roof over the deck and skylights in the ceiling. The property is south facing and needed the additional light to come onto the deck. Perfect of outdoor entertaining and with the large sliding glass door.
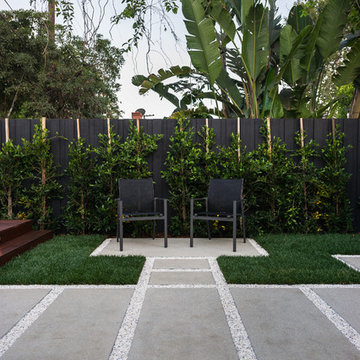
Unlimited Style Photography
Foto di una piccola terrazza design dietro casa con un focolare e una pergola
Foto di una piccola terrazza design dietro casa con un focolare e una pergola
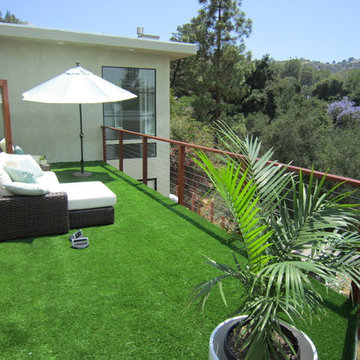
Ispirazione per una terrazza minimal di medie dimensioni e dietro casa con nessuna copertura
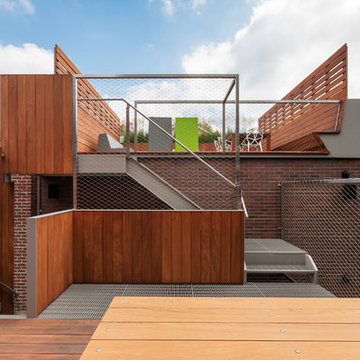
photo by Paul Crosby
Ispirazione per una terrazza minimal di medie dimensioni e sul tetto
Ispirazione per una terrazza minimal di medie dimensioni e sul tetto
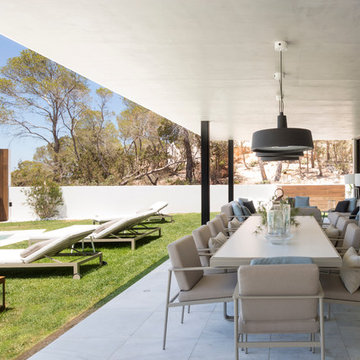
En cuanto al Mobiliario exterior la casa BIVAQ a equipado este lujoso porche con muebles de la serie NAK y serie VINT , la iluminación es de tal , carpen , Bover , Marset Y Paolo Donatello mientras que el Suelo del porche es de mármol apomazado de Macael , conviertiendo asi este escenario en un lugar ideal donde poder aprovechar al máximo las noches veraniegas .
Fotografia www.erlantzbiderbost.com
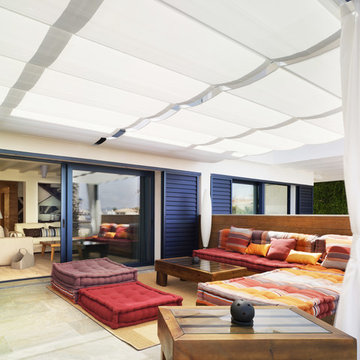
Sonia Góngora Málaga. Decoración e interiorismo.
Ispirazione per una terrazza design
Ispirazione per una terrazza design
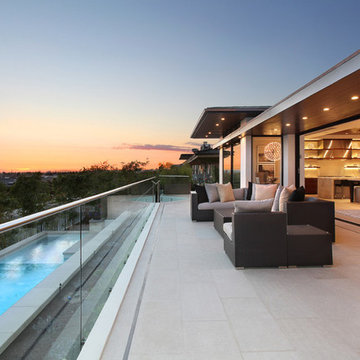
“Dramatic” and “no detail spared” are two ways to describe this stunning home in Corona del Mar. Located on an oversized bluff side lot with views of Newport Harbor, Catalina, and the Pacific Ocean, the contemporary dwelling is the work of Brandon Architects Inc. and Spinnaker Development. Door and window systems from Western are used throughout, especially the Series 600 Multi-Slide, where it’s used to enhance features such as indoor/outdoor living areas and a guest casita that opens to a courtyard.
Photos by Jeri Koegel.
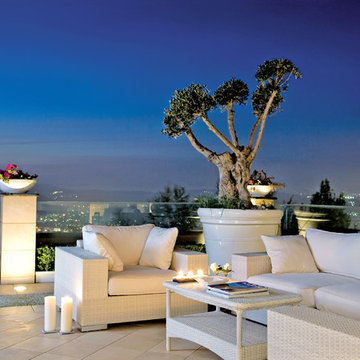
Foto Roberto Pierucci
Idee per una terrazza contemporanea sul tetto e sul tetto
Idee per una terrazza contemporanea sul tetto e sul tetto
Terrazze contemporanee - Foto e idee
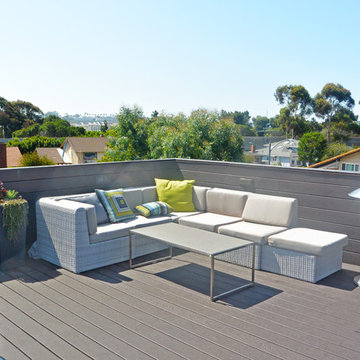
Roof top lounge w/ BBQ and dining area.
Our goal with with this project was to turn this Traditional home into a Modern house and create and addition and remodel the whole home. We added a second story with lots of windows for natural light. To warm up the exterior we used a combination of wood siding, smooth stucco, and stone. This home now has great curb appeal and has the natural elements that the client wanted. The inside is now has beautiful hardwood floors, new fireplace, updated modern kitchen with island, new u-shaped staircase, rooftop deck for entertaining, and great natural light making it feel so warm and inviting.
8
