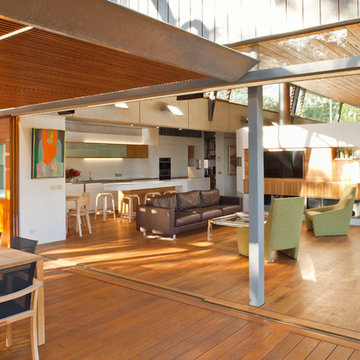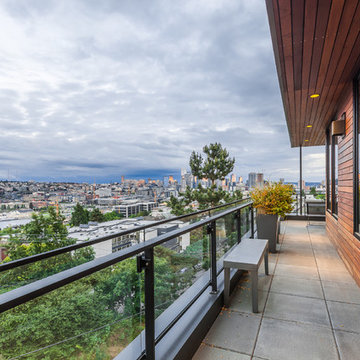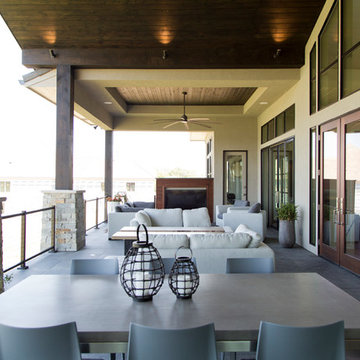Terrazze contemporanee - Foto e idee
Filtra anche per:
Budget
Ordina per:Popolari oggi
81 - 100 di 2.016 foto
1 di 3
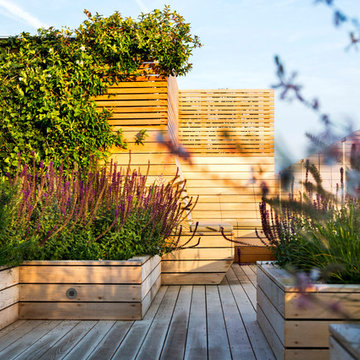
This is a larger roof terrace designed by Templeman Harrsion. The design is a mix of planted beds, decked informal and formal seating areas and a lounging area.
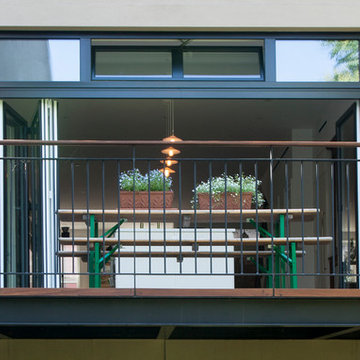
Please see this Award Winning project in the October 2014 issue of New York Cottages & Gardens Magazine: NYC&G
http://www.cottages-gardens.com/New-York-Cottages-Gardens/October-2014/NYCG-Innovation-in-Design-Winners-Kitchen-Design/
It was also featured in a Houzz Tour:
Houzz Tour: Loving the Old and New in an 1880s Brooklyn Row House
http://www.houzz.com/ideabooks/29691278/list/houzz-tour-loving-the-old-and-new-in-an-1880s-brooklyn-row-house
Photo Credit: Hulya Kolabas
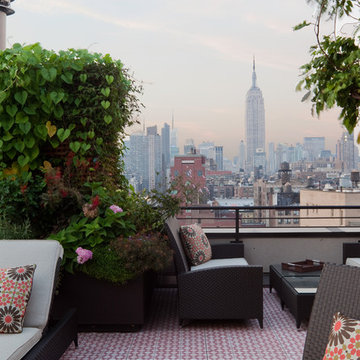
Rooftop Garden Seating and Living
Immagine di una terrazza minimal sul tetto e sul tetto con nessuna copertura e un giardino in vaso
Immagine di una terrazza minimal sul tetto e sul tetto con nessuna copertura e un giardino in vaso
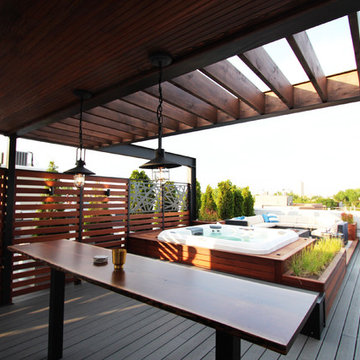
A Pergola and Veranda hybrid covers the grill and bar area which opens up to a large outdoor entertaining space which includes a built-in hot-tub.
Immagine di una grande terrazza minimal sul tetto con un tetto a sbalzo
Immagine di una grande terrazza minimal sul tetto con un tetto a sbalzo
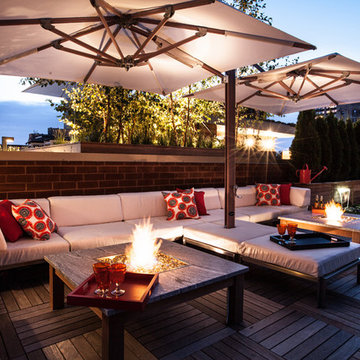
Dual Fire-tables to match the dual Umbrellas. We pierced the furniture with the mast of the Umbrella to create this custom look and to provide even shade. All this plus just an earshot away is a waterfall which adds the perfect touch to an already tricked out space!
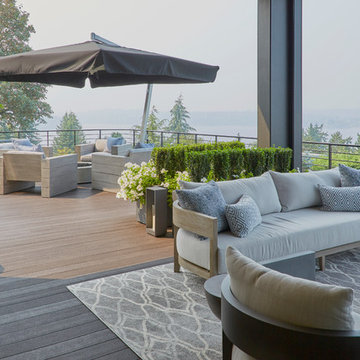
This deck expands creates almost 1,000 square feet of outdoor living space. The large umbrella is bolted into the deck and can easily be opened or closed.
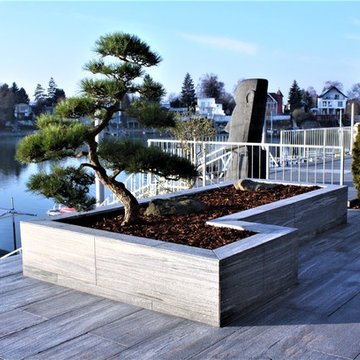
Es handelt sich um Gneisplatten, diese wurden auch zur Verkleidung des Hochbettes genommen. Die Platten wurden auf Gehrung geschnitten und verfugt. Bei dem Bonsai handelt es sich um einen 2m großen Pinus thunbergii im Alter von 35 Jahren aus Japan importiert.
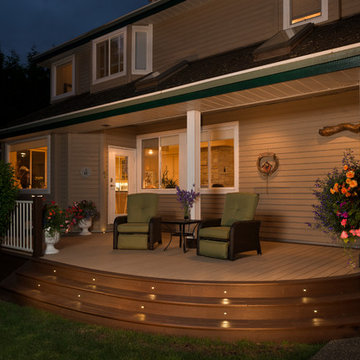
Justin Eckersall
Immagine di una terrazza design di medie dimensioni e dietro casa con un tetto a sbalzo
Immagine di una terrazza design di medie dimensioni e dietro casa con un tetto a sbalzo
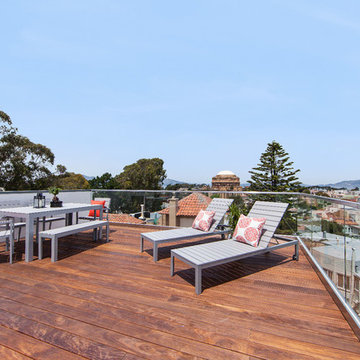
OpenHomes Photography
Esempio di una terrazza minimal di medie dimensioni, sul tetto e sul tetto con nessuna copertura
Esempio di una terrazza minimal di medie dimensioni, sul tetto e sul tetto con nessuna copertura
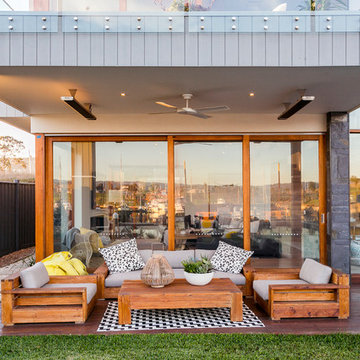
JPD Photography
Undercover outdoor seating area with fan and heating.
Foto di una terrazza contemporanea di medie dimensioni, dietro casa e a piano terra con un tetto a sbalzo
Foto di una terrazza contemporanea di medie dimensioni, dietro casa e a piano terra con un tetto a sbalzo
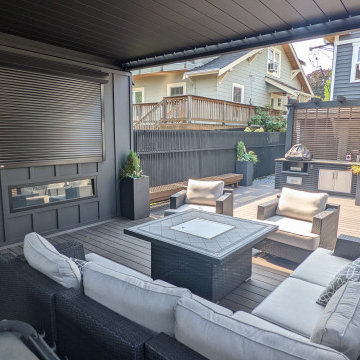
Immagine di una piccola terrazza contemporanea dietro casa e a piano terra con una pergola e parapetto in cavi
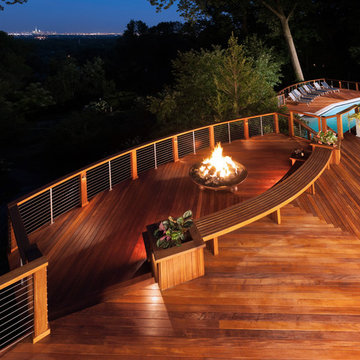
Multi-level ipe deck with amphitheater-style seating, providing a spectacular view of Manhattan. The benches are meranti, as are the railings with stainless steel cabling. The fire pit is an inviting feature that helps extend the deck season into the colder months.
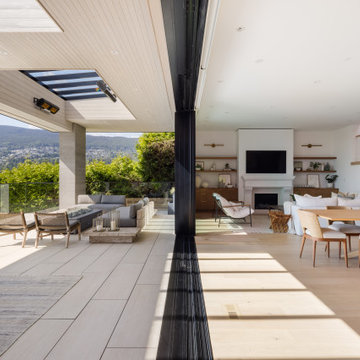
Foto di un'ampia terrazza design dietro casa e al primo piano con un parasole e parapetto in vetro
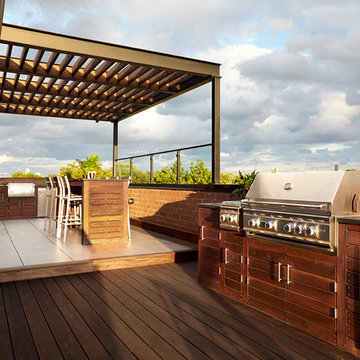
Dave Slivinski
Idee per una grande terrazza contemporanea sul tetto con una pergola
Idee per una grande terrazza contemporanea sul tetto con una pergola
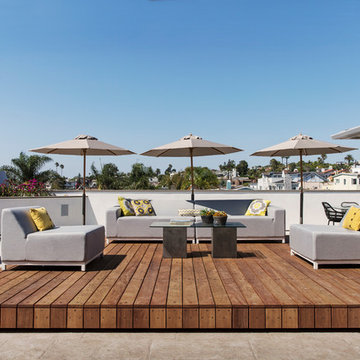
Thoughtfully designed by Steve Lazar design+build by South Swell. designbuildbysouthswell.com Photography by Laura Hull
Ispirazione per una grande terrazza contemporanea sul tetto e sul tetto
Ispirazione per una grande terrazza contemporanea sul tetto e sul tetto
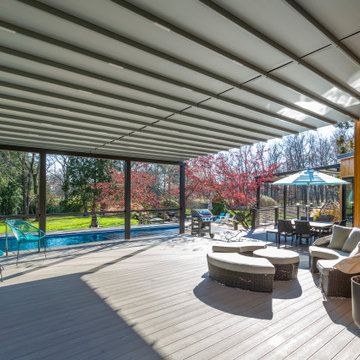
Custom Remote Controled Pergola
Foto di un'ampia terrazza minimal dietro casa e a piano terra con una pergola e parapetto in materiali misti
Foto di un'ampia terrazza minimal dietro casa e a piano terra con una pergola e parapetto in materiali misti
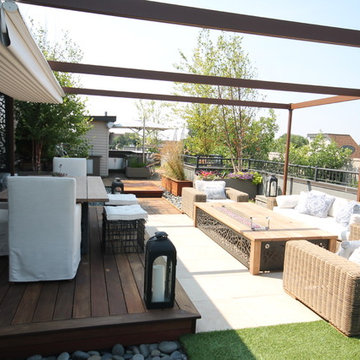
This Chicago rooftop is like no other. This photo shows our in-house custom made Ipe fire table with laser jet steel cutouts. With features such as a dual waterfall, Core ten bridge, One off custom laser cut fire table - privacy screens - table base and leaf sculptures. An Italian designed and crafted fully automatic Pergola with an operational canopy at a push of a button, full kitchen and bar, An integrated two zoned music setup (kitchen, Bar area) and a custom Tuuci cantilevering umbrella.Photos by: Don Maldonado
Terrazze contemporanee - Foto e idee
5
