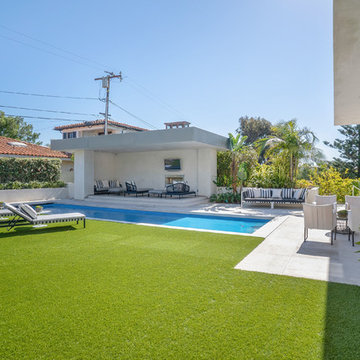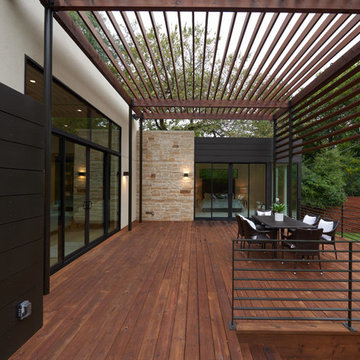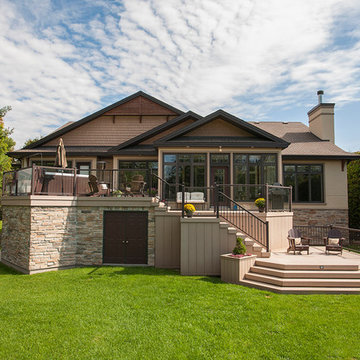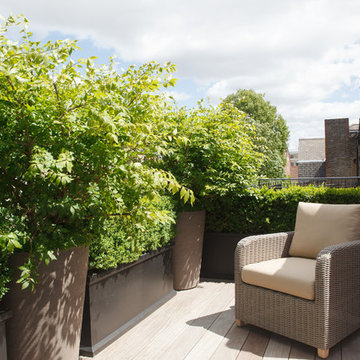Terrazze contemporanee - Foto e idee
Filtra anche per:
Budget
Ordina per:Popolari oggi
21 - 40 di 2.016 foto
1 di 3
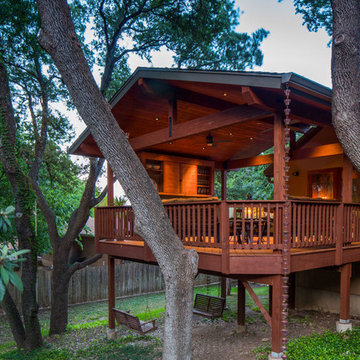
dimmable LED lighting • bio fuel fireplace • ipe • redwood • glulam • cedar to match existing • granite bar • photography by Tre Dunham
Idee per una terrazza contemporanea di medie dimensioni e dietro casa con un focolare e un tetto a sbalzo
Idee per una terrazza contemporanea di medie dimensioni e dietro casa con un focolare e un tetto a sbalzo
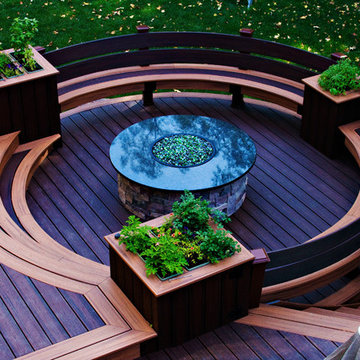
Curved bench back makes seating comfortable.
Immagine di una terrazza contemporanea di medie dimensioni e dietro casa con un focolare e nessuna copertura
Immagine di una terrazza contemporanea di medie dimensioni e dietro casa con un focolare e nessuna copertura
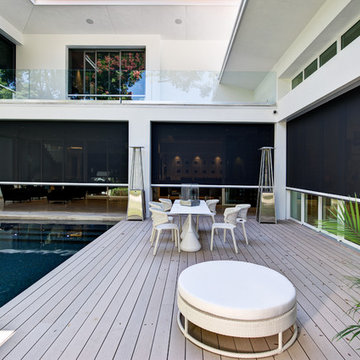
Azalea is The 2012 New American Home as commissioned by the National Association of Home Builders and was featured and shown at the International Builders Show and in Florida Design Magazine, Volume 22; No. 4; Issue 24-12. With 4,335 square foot of air conditioned space and a total under roof square footage of 5,643 this home has four bedrooms, four full bathrooms, and two half bathrooms. It was designed and constructed to achieve the highest level of “green” certification while still including sophisticated technology such as retractable window shades, motorized glass doors and a high-tech surveillance system operable just by the touch of an iPad or iPhone. This showcase residence has been deemed an “urban-suburban” home and happily dwells among single family homes and condominiums. The two story home brings together the indoors and outdoors in a seamless blend with motorized doors opening from interior space to the outdoor space. Two separate second floor lounge terraces also flow seamlessly from the inside. The front door opens to an interior lanai, pool, and deck while floor-to-ceiling glass walls reveal the indoor living space. An interior art gallery wall is an entertaining masterpiece and is completed by a wet bar at one end with a separate powder room. The open kitchen welcomes guests to gather and when the floor to ceiling retractable glass doors are open the great room and lanai flow together as one cohesive space. A summer kitchen takes the hospitality poolside.
Awards:
2012 Golden Aurora Award – “Best of Show”, Southeast Building Conference
– Grand Aurora Award – “Best of State” – Florida
– Grand Aurora Award – Custom Home, One-of-a-Kind $2,000,001 – $3,000,000
– Grand Aurora Award – Green Construction Demonstration Model
– Grand Aurora Award – Best Energy Efficient Home
– Grand Aurora Award – Best Solar Energy Efficient House
– Grand Aurora Award – Best Natural Gas Single Family Home
– Aurora Award, Green Construction – New Construction over $2,000,001
– Aurora Award – Best Water-Wise Home
– Aurora Award – Interior Detailing over $2,000,001
2012 Parade of Homes – “Grand Award Winner”, HBA of Metro Orlando
– First Place – Custom Home
2012 Major Achievement Award, HBA of Metro Orlando
– Best Interior Design
2012 Orlando Home & Leisure’s:
– Outdoor Living Space of the Year
– Specialty Room of the Year
2012 Gold Nugget Awards, Pacific Coast Builders Conference
– Grand Award, Indoor/Outdoor Space
– Merit Award, Best Custom Home 3,000 – 5,000 sq. ft.
2012 Design Excellence Awards, Residential Design & Build magazine
– Best Custom Home 4,000 – 4,999 sq ft
– Best Green Home
– Best Outdoor Living
– Best Specialty Room
– Best Use of Technology
2012 Residential Coverings Award, Coverings Show
2012 AIA Orlando Design Awards
– Residential Design, Award of Merit
– Sustainable Design, Award of Merit
2012 American Residential Design Awards, AIBD
– First Place – Custom Luxury Homes, 4,001 – 5,000 sq ft
– Second Place – Green Design
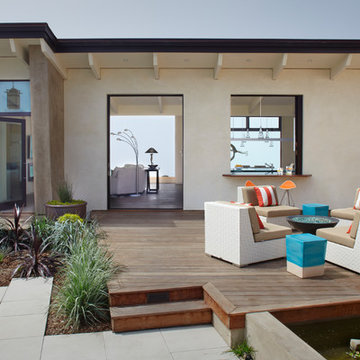
Ipe deck with Stepstone, inc. concrete pavers and patio furniture makes a great contemporary outdoor living space. Holly Lepere
Esempio di una terrazza contemporanea con un focolare
Esempio di una terrazza contemporanea con un focolare
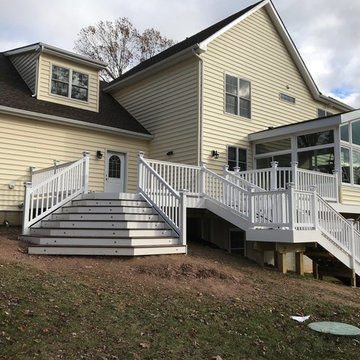
View of deck, sunroom, stairs & siding without lights
Idee per una grande terrazza contemporanea dietro casa con un tetto a sbalzo
Idee per una grande terrazza contemporanea dietro casa con un tetto a sbalzo
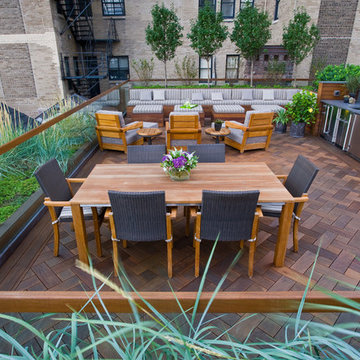
Linda Oyama Bryan
Idee per un'ampia terrazza contemporanea sul tetto con nessuna copertura
Idee per un'ampia terrazza contemporanea sul tetto con nessuna copertura
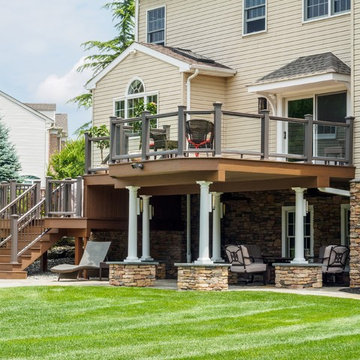
Why pay for a vacation when you have a backyard that looks like this? You don't need to leave the comfort of your own home when you have a backyard like this one. The deck was beautifully designed to comfort all who visit this home. Want to stay out of the sun for a little while? No problem! Step into the covered patio to relax outdoors without having to be burdened by direct sunlight.
Photos by: Robert Woolley , Wolf
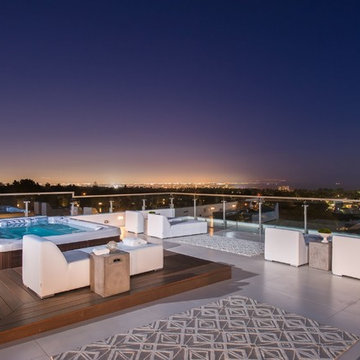
Photo Credit: Unlimited Style Real Estate Photography
Architect: Nadav Rokach
Interior Design: Eliana Rokach
Contractor: Building Solutions and Design, Inc
Staging: Carolyn Grecco/ Meredith Baer
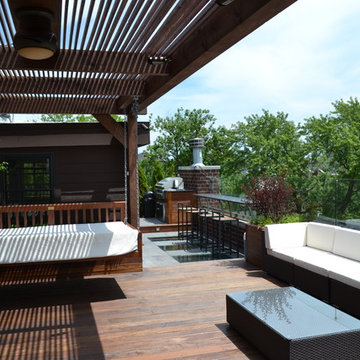
Immagine di una grande terrazza minimal sul tetto con un focolare e una pergola
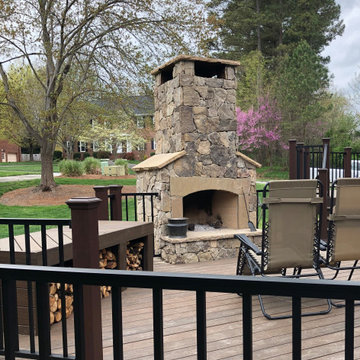
Lower Tier of a 3 tier deck,
Immagine di un'ampia terrazza contemporanea dietro casa con un caminetto e parapetto in materiali misti
Immagine di un'ampia terrazza contemporanea dietro casa con un caminetto e parapetto in materiali misti
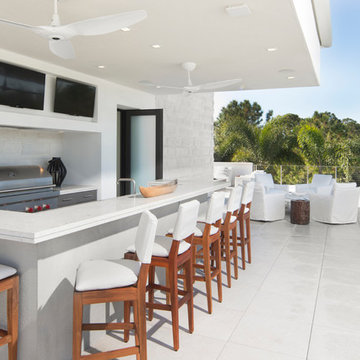
The roof terrace completes the outdoor living with a resort-size bar and grill with views of the community golf course, three lakes and stunning sunsets.
Photography: Jeff Davis Photography
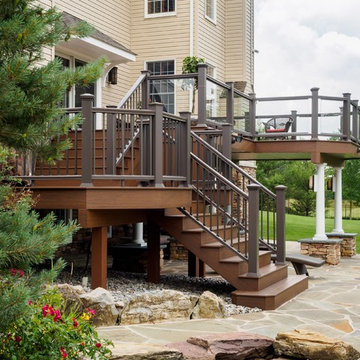
Why pay for a vacation when you have a backyard that looks like this? You don't need to leave the comfort of your own home when you have a backyard like this one. The deck was beautifully designed to comfort all who visit this home. Want to stay out of the sun for a little while? No problem! Step into the covered patio to relax outdoors without having to be burdened by direct sunlight.
Photos by: Robert Woolley , Wolf
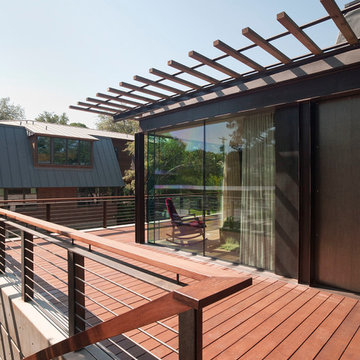
Paul Bardagjy Photography
Immagine di una terrazza design di medie dimensioni e dietro casa con nessuna copertura
Immagine di una terrazza design di medie dimensioni e dietro casa con nessuna copertura
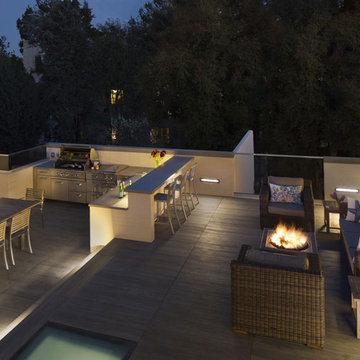
Previously a utilitarian flat roof was transformed into a large outdoor living area with full kitchen, dining and living areas on two levels. LED outdoor step lights provide a glow at night, as does the new fire pit. The Specstone porcelain floor pavers sit on Bison pedestal supports for drainage and maintenance.
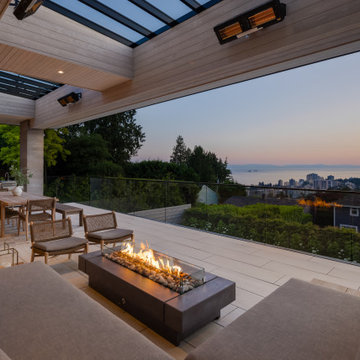
Immagine di un'ampia terrazza contemporanea dietro casa e al primo piano con un parasole e parapetto in vetro
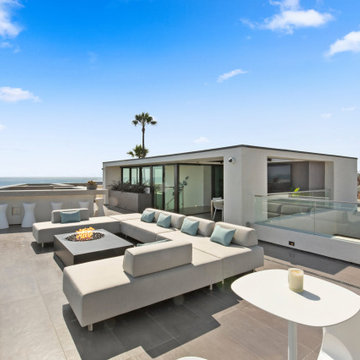
Ispirazione per una grande terrazza contemporanea sul tetto con un focolare e nessuna copertura
Terrazze contemporanee - Foto e idee
2
