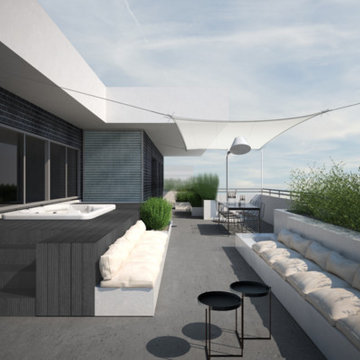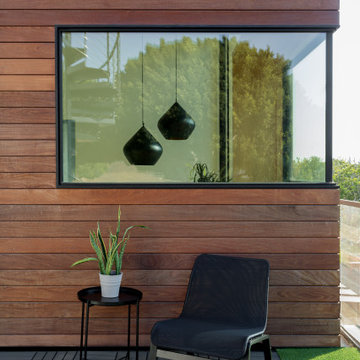Terrazze contemporanee - Foto e idee
Filtra anche per:
Budget
Ordina per:Popolari oggi
121 - 140 di 5.885 foto
1 di 3
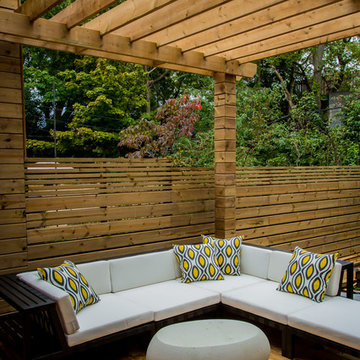
justice darragh as seen on apartment therapy
Immagine di una grande terrazza contemporanea sul tetto con una pergola
Immagine di una grande terrazza contemporanea sul tetto con una pergola
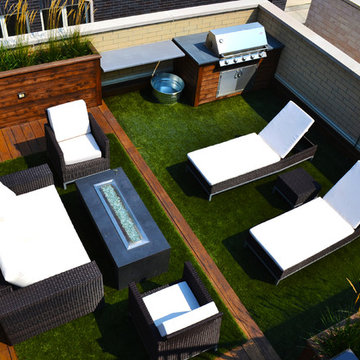
A chicago garage roof deck with synlawn, fire pit, built in grill and lounge seating perfect for an afternoon with the family.
Idee per una terrazza contemporanea di medie dimensioni e sul tetto con un focolare e nessuna copertura
Idee per una terrazza contemporanea di medie dimensioni e sul tetto con un focolare e nessuna copertura

The front upper level deck was rebuilt with Ipe wood and stainless steel cable railing, allowing for full enjoyment of the surrounding greenery. Ipe wood vertical siding complements the deck and the unique A-frame shape.
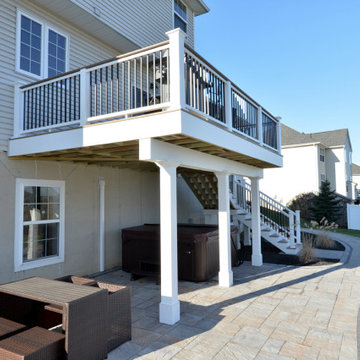
The goal for this custom two-story deck was to provide multiple spaces for hosting. The second story provides a great space for grilling and eating. The ground-level space has two separate seating areas - one covered and one surrounding a fire pit without covering.
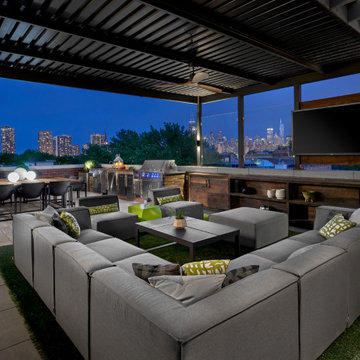
This Lincoln Park penthouse house has a large rooftop for entertaining complete with sectional for TV viewing and full kitchen for dining.
Ispirazione per un'ampia terrazza minimal sul tetto con un parasole
Ispirazione per un'ampia terrazza minimal sul tetto con un parasole
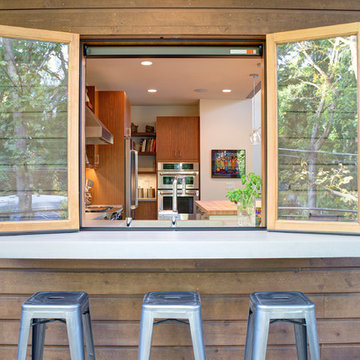
Oliver Irwin - Architectural - Real- Estate Photography - Spokane WA
Ispirazione per una grande terrazza design dietro casa con un tetto a sbalzo
Ispirazione per una grande terrazza design dietro casa con un tetto a sbalzo
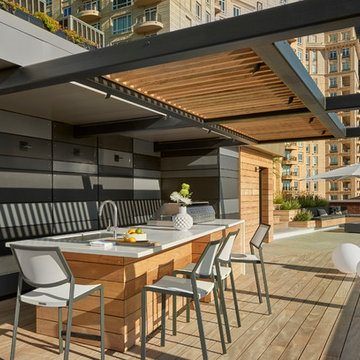
Tony Soluri Photography
Esempio di una grande terrazza design sul tetto con una pergola
Esempio di una grande terrazza design sul tetto con una pergola
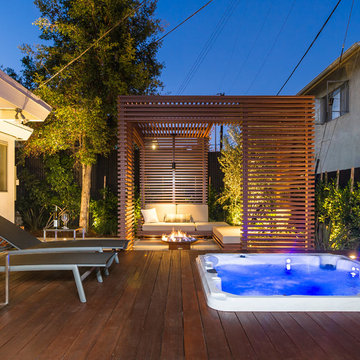
Unlimited Style Photography
Immagine di una piccola terrazza minimal dietro casa con un focolare e una pergola
Immagine di una piccola terrazza minimal dietro casa con un focolare e una pergola
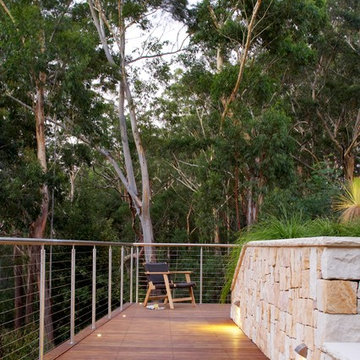
Space Landscapes www.spacedesigns.com.au
Asset Landscapes
www.assetlandscapes.com.au/
Killcare random ashlar walling
www.ecooutdoor.com.au/products/natural-stone-walling/random-ashlar/killcare/
Eco Outdoor Killcare random ashlar retaining wall and Eco Outdoor Barwon easy chair.
Space Landscape Designs | Eco Outdoor | livelifeoutdoors | Outdoor design |Granite flooring | Natural stone walling and flooring | Garden design | Outdoor paving | Outdoor design inspiration | Outdoor style | Outdoor ideas | Garden ideas | Luxury homes | Outdoor luxury | Retaining wall | Stone veneer | Stone walling | Stone cladding | Outdoor furniture | Patio furniture | Teak outdoor | Designer outdoor furniture
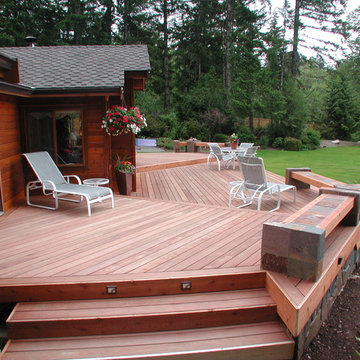
Multi-level Tiger wood deck with stone in-lay surround.
Foto di una terrazza design di medie dimensioni e dietro casa con nessuna copertura
Foto di una terrazza design di medie dimensioni e dietro casa con nessuna copertura
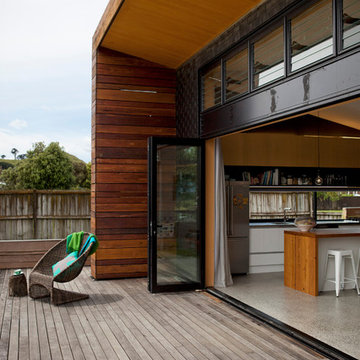
The wedge's crisp lines and accentuated length contrast with the organic texture of the wood. Internally, the high raking ceilings create a light-filled space, and louver windows allow fresh air to flow through the home.
Photography by Jim Janse
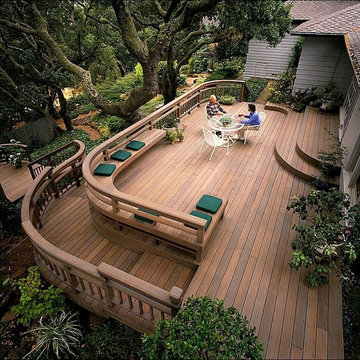
Northern Marin /
photo: Jay Graham /
Constructed by 'All Decked Out', Marin County, CA
Foto di un'ampia terrazza design dietro casa con nessuna copertura
Foto di un'ampia terrazza design dietro casa con nessuna copertura
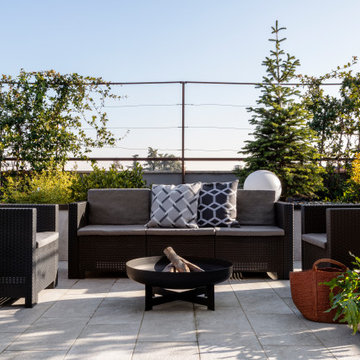
L'ampio terrazzo è stato rinnovato e dotato di ampie fioriere in muratura, dotate di impianto elettrico, in cui è stato possibile piantare diverse essenze arboree.
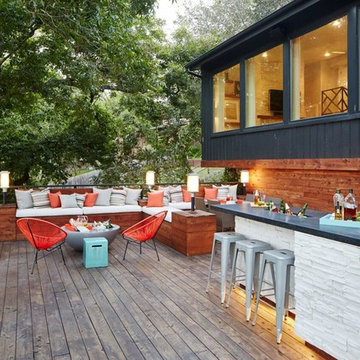
Stephen Karlisch // This lakeside home was completely refurbished inside and out to accommodate 16 guests in a stylish, hotel-like setting. Owned by a long-time client of Pulp, this home reflects the owner's personal style -- well-traveled and eclectic -- while also serving as a landing pad for her large family. With spa-like guest bathrooms equipped with robes and lotions, guest bedrooms with multiple beds and high-quality comforters, and a party deck with a bar/entertaining area, this is the ultimate getaway.
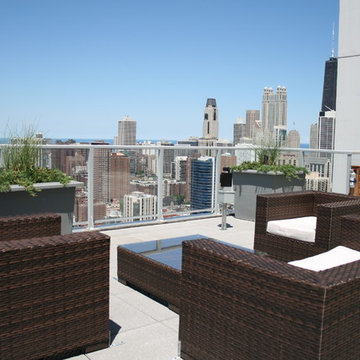
Outdoor Love Seat, Lounge Chairs, and Cocktail Table, Built-In Benches - Designed by Adam Miller
Foto di una piccola terrazza contemporanea sul tetto con un focolare e un tetto a sbalzo
Foto di una piccola terrazza contemporanea sul tetto con un focolare e un tetto a sbalzo

Kitchen and living space opening up to the patio ("reverse layout") allows for maximum use of space and enjoyability.
Deck is lined with Cedar and glass railings around.

Our Austin studio chose mid-century modern furniture, bold colors, and unique textures to give this home a young, fresh look:
---
Project designed by Sara Barney’s Austin interior design studio BANDD DESIGN. They serve the entire Austin area and its surrounding towns, with an emphasis on Round Rock, Lake Travis, West Lake Hills, and Tarrytown.
For more about BANDD DESIGN, click here: https://bandddesign.com/
To learn more about this project, click here: https://bandddesign.com/mid-century-modern-home-austin/
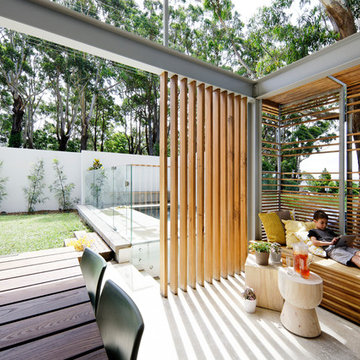
A casual holiday home along the Australian coast. A place where extended family and friends from afar can gather to create new memories. Robust enough for hordes of children, yet with an element of luxury for the adults.
Referencing the unique position between sea and the Australian bush, by means of textures, textiles, materials, colours and smells, to evoke a timeless connection to place, intrinsic to the memories of family holidays.
Avoca Weekender - Avoca Beach House at Avoca Beach
Architecture Saville Isaacs
http://www.architecturesavilleisaacs.com.au/
Terrazze contemporanee - Foto e idee
7
