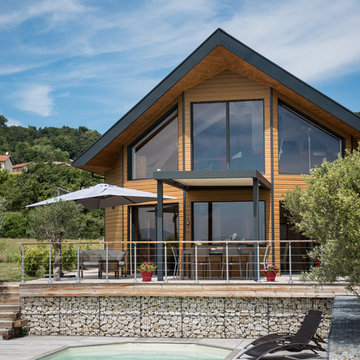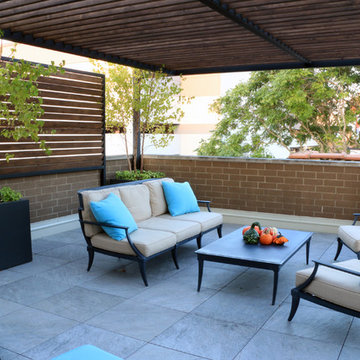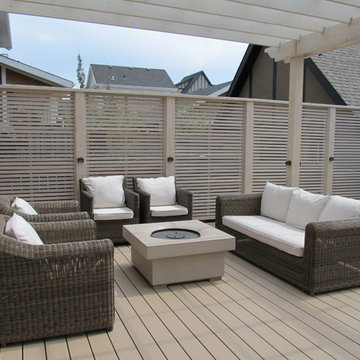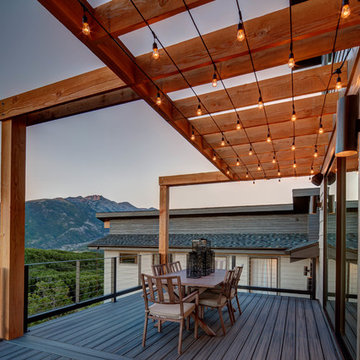Terrazze contemporanee con una pergola - Foto e idee
Filtra anche per:
Budget
Ordina per:Popolari oggi
181 - 200 di 3.150 foto
1 di 3
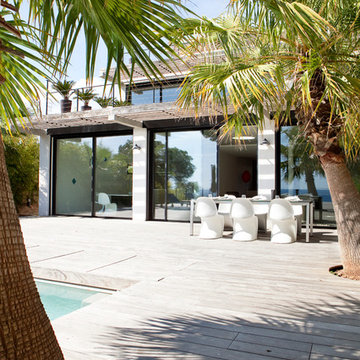
Architecte: Frédérique Pyra Legon
Photographe: Pierre Jean Verger
Immagine di una grande terrazza contemporanea dietro casa con una pergola
Immagine di una grande terrazza contemporanea dietro casa con una pergola
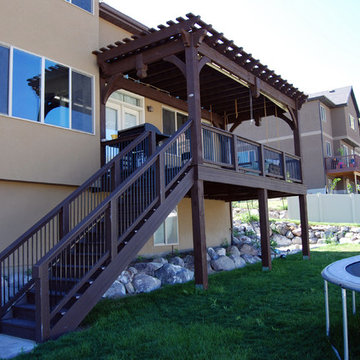
With an easy to install custom timber frame pergola kit package in just a few hours a new deck with stairs and shade covering is added on the back entryway.
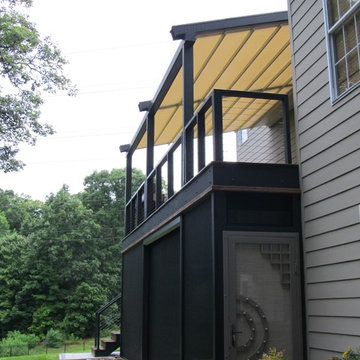
SPECIFICATIONS FOR THE PROJECT
The customer requested a large 22 foot 11 inch wide x 14 foot, attached, 2 span (3 post) water proof retractable deck patio cover system with front water drainage. The plan was to have rain water drain through the invisible downspouts (inside the posts) and exit through a hole at the bottom of the posts. The entire system used one continuous piece of fabric and one motor. The system frame and guides are made entirely of non-rusting aluminum which is powder coated using the Qualicoat® powder coating process. Frame color chosen was our vendors proprietary Grigio Ferro. The stainless steel components used were Inox (470LI and 316) which are of the highest quality and have an extremely high corrosion resistance. In fact, the components meet the European salt spray corrosion test as tested by Centro Sviluppo Materiali in Italy.
Fabric is Ferrari 302 Precontraint color Avorio P741, light filtering and opaque, a PVC fabric that is fire retardant and totally water-proof (not water-resistant). This retracting patio cover system has a Beaufort wind load rating Scale 10 (up to 63mph) with the fabric fully extended & in use.
A hood with end caps was also used to prevent rain water, leaves and debris from collecting in the folds of fabric when not in use. Purlin covers were requested to prevent rain water, leaves and debris from collecting in the space between the two sections of aluminum (purlins) running from the house to the front posts. Motor operated with remote control.
PURPOSE OF THE PROJECT
The homeowners preferred a more modern design to their entire home. They are very active people and enjoy the outdoors (they both train as triathlete’s). Their desire was for the retractable patio cover system to provide shade on the desk that receives a great deal of afternoon sun. Prior to the installation, it got so hot, the client could not walk on the deck without shoes. Essentially, as much as they enjoy the outdoors, they did not use their deck. Again, with the modern design preference, a traditional roof structure was not their vision. They printed a retractable patio cover picture from Pinterest for the contractor. That was the start of the entire project. In addition to the upper area, they wanted to utilize the area below their deck, as well as create an area for their Jacuzzi Hot Tub. All this work was to be performed while keeping the overall design modern.
UNIQUENESS OR COMPLEXITY OF THE PROJECT
First and foremost was the initial design of the project. The contractor worked with the client for 11 months creating this living area using Chief Architect software. They created numerous different designs & elevations. They looked at every aspect of the design in great detail. For example, the slope of the retractable patio cover structure and if the retractable patio cover base plate would be above or below the transom windows on the house. They revised the width of the structure numerous times, which then affected the posts below with each design change. The width of the space was decided based on the clear span of the structure. There were multiple design options with the retractable patio cover & the contractor looked at each of those options. When ordering the retractable deck cover system, the contractor had to have it fabricated to a fraction of an inch because the cable railing posts where to be directly adjacent to the retractable deck cover posts. There was very little margin for error. Planning was essential!
The deck posts below needed to be replaced, this included new footings. The layout of the posts and the sizes of the posts needed to correspond to the supports of the patio cover structure. The posts for the rail system were designed to duplicate the posts of the retractable patio cover structure. The contractor created a method for draining the rain water from the posts of the retractable patio cover structure to the ground below.
PROJECT RESULTS
One extremely happy homeowner and proud contractor. Our company is honored to work with a client who allowed us to assist them in providing a retractable shading system to keep the homeowners deck cool. We are very proud to have been a part of this project.
This complex and time consuming project met every desire the clients had. After the project was complete, the homeowners told the contractor how excited and pleased they were with the space. That, to us, is what is so critical in our line of work. The comments related to how they enjoyed the entire process and are able to enjoy their lives even more now.
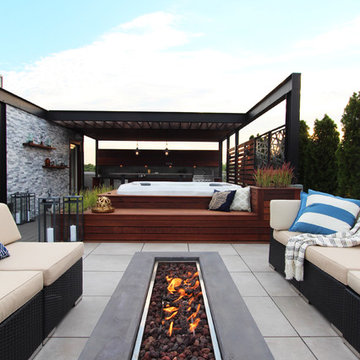
Built-in bench and outdoor furniture
Esempio di una grande terrazza contemporanea sul tetto con un focolare e una pergola
Esempio di una grande terrazza contemporanea sul tetto con un focolare e una pergola
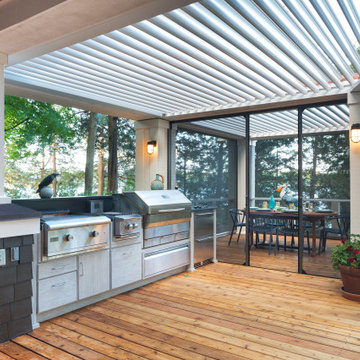
Our Struxure Outdoor pergolas aren't limited to just your ground level patio. They can also be used on upper decks or balconies!
Foto di una grande terrazza contemporanea dietro casa con una pergola
Foto di una grande terrazza contemporanea dietro casa con una pergola
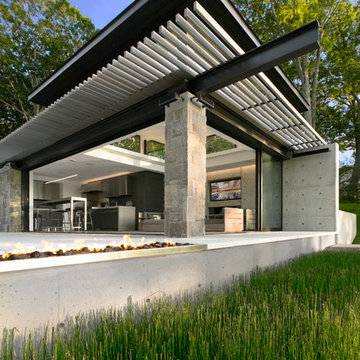
Michael Elsden
Immagine di una terrazza contemporanea di medie dimensioni e dietro casa con una pergola
Immagine di una terrazza contemporanea di medie dimensioni e dietro casa con una pergola
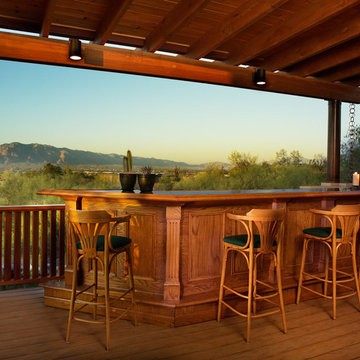
Photo by Robin Stancliff Photography.
Twilight setting on deck, looking toward the mountains.
Ispirazione per una terrazza minimal con una pergola e con illuminazione
Ispirazione per una terrazza minimal con una pergola e con illuminazione

2013 - © Daniela Bortolato Fotografa
Ispirazione per una grande terrazza minimal sul tetto con una pergola e un giardino in vaso
Ispirazione per una grande terrazza minimal sul tetto con una pergola e un giardino in vaso
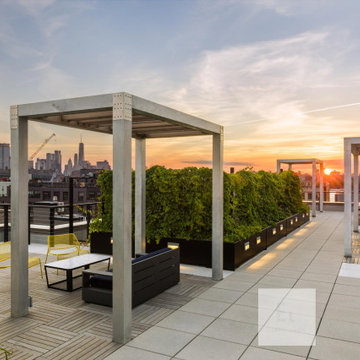
Ipe siding, ipe planters, porcelain deck tiles
Esempio di un'ampia terrazza design sul tetto con un giardino in vaso e una pergola
Esempio di un'ampia terrazza design sul tetto con un giardino in vaso e una pergola
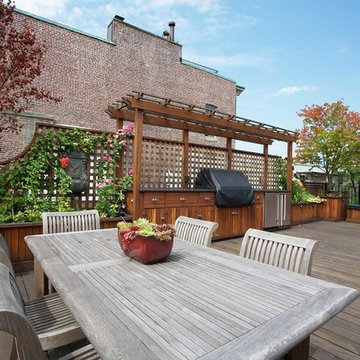
This Beacon Hill brownstone started with a new rubber roof, bare and sprawling, the ideal spot for a great family gathering place. After thoughtful consideration, a master plan was developed to provide all the amenities an urban outdoor space could offer; comfortable seating, customized storage, mature plantings, a fully functioning outdoor kitchen, comprehensive irrigation, discrete lighting, natural materials and open space for larger groups.
As this project was completed in the context of a comprehensive renovation of the building, we were easily afforded access below the deck to augment the structure and accommodate the added weight of the roof deck elements. A new staircase and generous hatch were added from the top floor inside to home to provide easy and convenient use of the deck. Similarly, bringing gas to the large grill, and hot and cold water to the sink, ice-maker and irrigation system were relatively straightforward.
Through the careful use of natural materials and the well designed layout, the space feels like an extension of the inside living space and welcomes its visitors to sounds of music coming from the Hatch Shell steps away and views unique to the character and history of Boston.
Photographer: Eric Roth
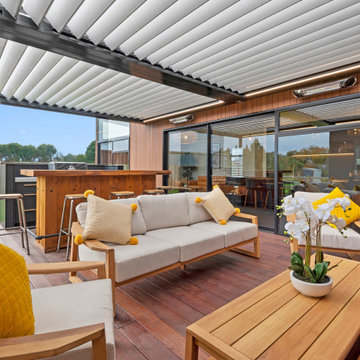
Great for entertaining, a big kwila deck and outdoor room with a view to the mountains.
Esempio di una grande terrazza design dietro casa e a piano terra con una pergola
Esempio di una grande terrazza design dietro casa e a piano terra con una pergola
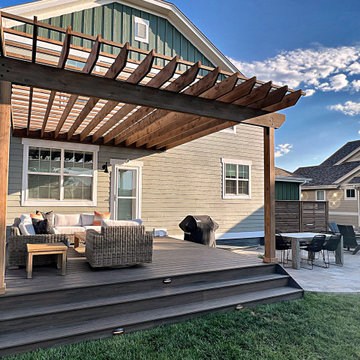
Combination contemporary outdoor living custom backyard project featuring Trex composite deck, cedar pergola, Belgard paver patio, dining area, privacy screen and stone wall seat for fire pit area. Seating lights and step lights were added for both safety and ambiance. Project is located in Lafayette, Colorado.
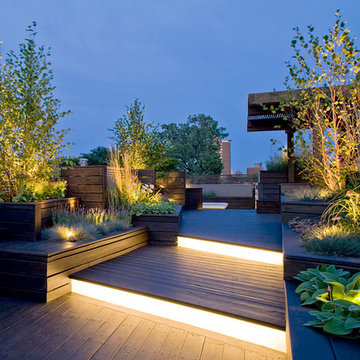
Landscaping provides a visual connection across the 100ft rooftop. Drought tolerant plants were selected for beauty, texture, and their ability to survive in the microclimate of an urban roof deck. The plants absorb rainwater and require minimal maintenance.

This inviting outdoor kitchen and dining space features timber cladding and decking, a Vegola, Storm grey cabinetry finish, Silestone benchtop, Gasmate BBQ, Globe West outdoor table and Tait Furniture chairs.
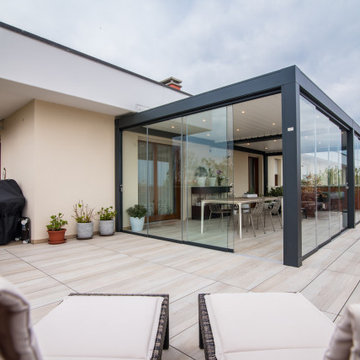
La pergola bioclimatica rappresenta un nuovo ambiente da vivere tutto l'anno da cui godere della vista sull'ambiente circostante.
Immagine di una privacy sulla terrazza design di medie dimensioni, sul tetto e sul tetto con una pergola e parapetto in vetro
Immagine di una privacy sulla terrazza design di medie dimensioni, sul tetto e sul tetto con una pergola e parapetto in vetro
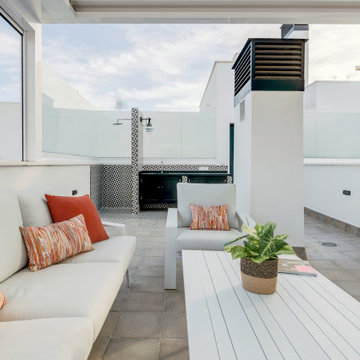
Terraza exterior en Sevilla con instalación de pérgola bioclimática. Creación de espacio exterior cocina con almacenaje y ducha compacto.
Foto di una terrazza design di medie dimensioni e sul tetto con una pergola
Foto di una terrazza design di medie dimensioni e sul tetto con una pergola
Terrazze contemporanee con una pergola - Foto e idee
10
