Terrazze contemporanee al primo piano - Foto e idee
Filtra anche per:
Budget
Ordina per:Popolari oggi
201 - 220 di 780 foto
1 di 3
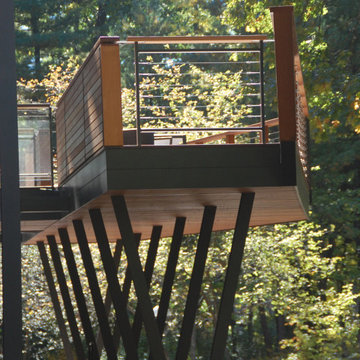
Idee per una terrazza contemporanea dietro casa e al primo piano con nessuna copertura e parapetto in legno
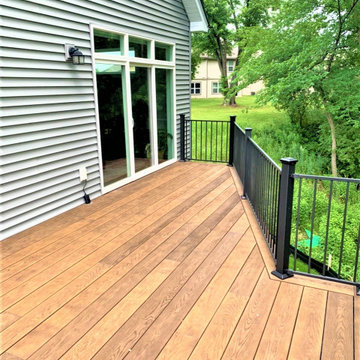
With a wooded backyard with a stream that leads to the Mississippi River, Richard opted to have our craftsmen build him a maintenance-free deck.
The deck boards are from Millboard® Decking and the steel railing is from Fortress Building Products.
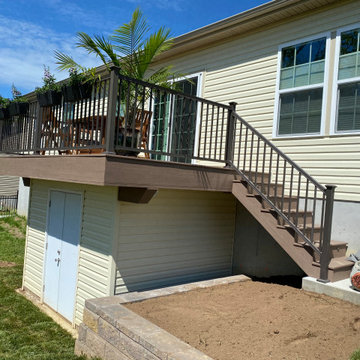
Brand new deck constructed using Timbertech capped polymer decking in Brownstone with Autumn Chestnust fascia and picture framing. This project included the watertight storage space below. ZipUp Underdecking.
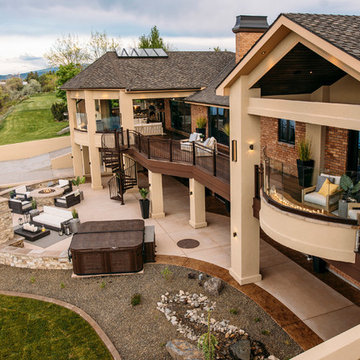
This balcony deck features Envision Outdoor Living Products. The composite decking is Rustic Walnut from our Distinction Collection.
Esempio di una grande terrazza design dietro casa e al primo piano con un tetto a sbalzo
Esempio di una grande terrazza design dietro casa e al primo piano con un tetto a sbalzo
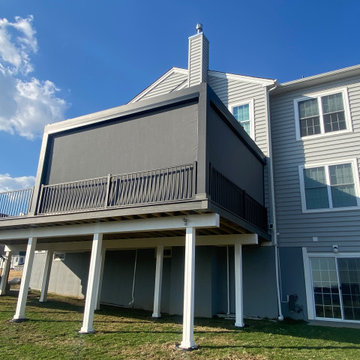
Beatiful New Modern Pergola Installed in Mahwah NJ. This georgous system has Led Lights, Ceilign Fans, Bromic Heaters & Motorized Screens. Bring the Indoors Out with your new Majestic StruXure Pergola
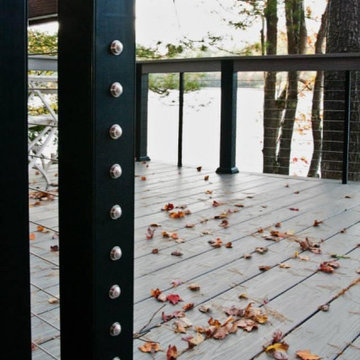
Finish detail of lakeside deck
Idee per una terrazza design di medie dimensioni e al primo piano con parapetto in cavi
Idee per una terrazza design di medie dimensioni e al primo piano con parapetto in cavi
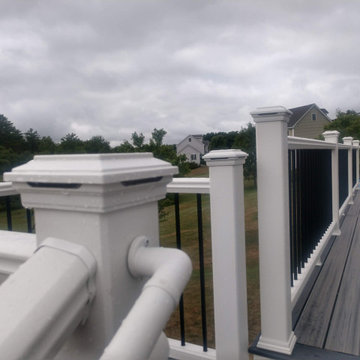
Trex Island Mist Decking with Winchester Grey Border, Post Cap Light, White Trex Transcend Railings with Black Aluminum Balusters , Somersworth NH
Ispirazione per una terrazza minimal di medie dimensioni, dietro casa e al primo piano con nessuna copertura e parapetto in materiali misti
Ispirazione per una terrazza minimal di medie dimensioni, dietro casa e al primo piano con nessuna copertura e parapetto in materiali misti
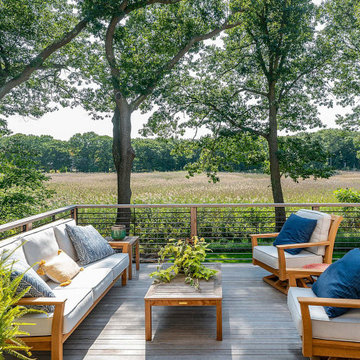
Foto di un'ampia terrazza contemporanea dietro casa e al primo piano con parapetto in legno
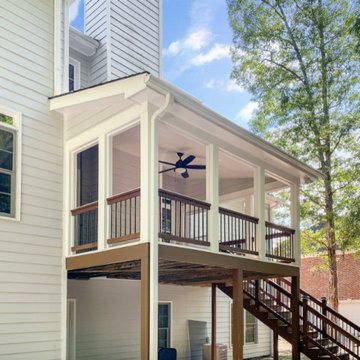
Idee per una grande terrazza contemporanea dietro casa e al primo piano con un tetto a sbalzo e parapetto in legno
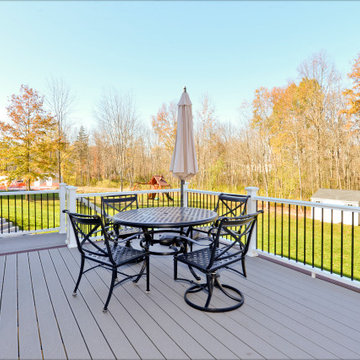
This stunning two-story deck is the perfect place to host many guests - all with different locations. The second-story provides an excellent place for grilling and eating. The ground-level space offers a fire feature and covered seating area. Extended by hardscaping beyond the covered ground-level space, there is a fire pit for even further gathering.
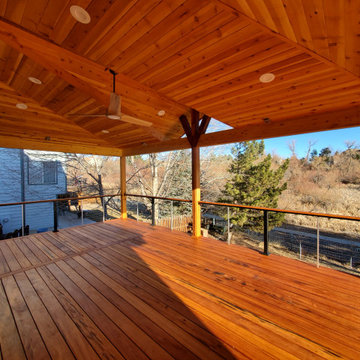
The needs for this project included an expansive outdoor space that provides an unobstructed view of the open space behind the home while also being able to enjoy the sunny Colorado weather. Through an in depth design process the decision to use Tigerwood, a hardwood decking, was established. Tigerwood provides a long lasting decking option that looks beautiful and absorbs wear and tear much better than its softwood and composite counterparts.
For the roof it was decided that a timber frame design with cedar tongue and groove would be the best duo for form, function, and aesthetics. This allowed for multiple lights, outlets, and a ceiling fan to be integrated into the design.
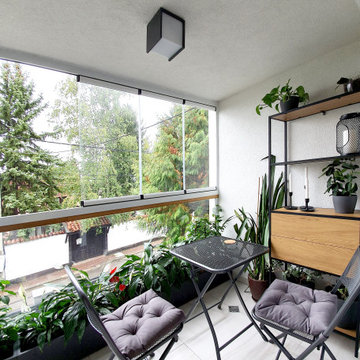
Immagine di una terrazza minimal di medie dimensioni, nel cortile laterale e al primo piano con un parasole e parapetto in vetro
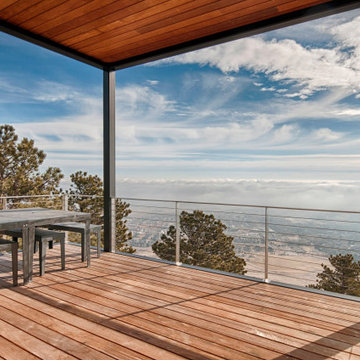
Foto di un'ampia terrazza design dietro casa e al primo piano con una pergola e parapetto in metallo
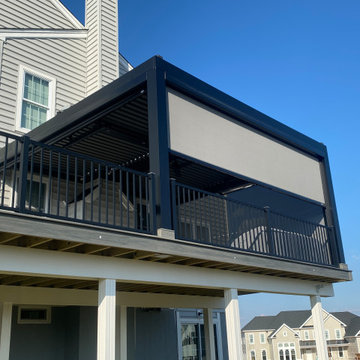
Modern Pergola with Motorized Screens to Enclose.
Immagine di una terrazza contemporanea di medie dimensioni, dietro casa e al primo piano
Immagine di una terrazza contemporanea di medie dimensioni, dietro casa e al primo piano
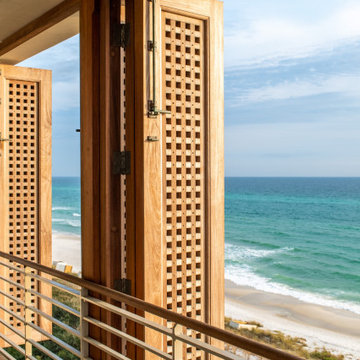
Gulf-Front Grandeur
Private Residence / Alys Beach, Florida
Architect: Khoury & Vogt Architects
Builder: Hufham Farris Construction
---
This one-of-a-kind Gulf-front residence in the New Urbanism community of Alys Beach, Florida, is truly a stunning piece of architecture matched only by its views. E. F. San Juan worked with the Alys Beach Town Planners at Khoury & Vogt Architects and the building team at Hufham Farris Construction on this challenging and fulfilling project.
We supplied character white oak interior boxed beams and stair parts. We also furnished all of the interior trim and paneling. The exterior products we created include ipe shutters, gates, fascia and soffit, handrails, and newels (balcony), ceilings, and wall paneling, as well as custom columns and arched cased openings on the balconies. In addition, we worked with our trusted partners at Loewen to provide windows and Loewen LiftSlide doors.
Challenges:
This was the homeowners’ third residence in the area for which we supplied products, and it was indeed a unique challenge. The client wanted as much of the exterior as possible to be weathered wood. This included the shutters, gates, fascia, soffit, handrails, balcony newels, massive columns, and arched openings mentioned above. The home’s Gulf-front location makes rot and weather damage genuine threats. Knowing that this home was to be built to last through the ages, we needed to select a wood species that was up for the task. It needed to not only look beautiful but also stand up to those elements over time.
Solution:
The E. F. San Juan team and the talented architects at KVA settled upon ipe (pronounced “eepay”) for this project. It is one of the only woods that will sink when placed in water (you would not want to make a boat out of ipe!). This species is also commonly known as ironwood because it is so dense, making it virtually rot-resistant, and therefore an excellent choice for the substantial pieces of millwork needed for this project.
However, ipe comes with its own challenges; its weight and density make it difficult to put through machines and glue. These factors also come into play for hinging when using ipe for a gate or door, which we did here. We used innovative joining methods to ensure that the gates and shutters had secondary and tertiary means of support with regard to the joinery. We believe the results speak for themselves!
---
Photography by Layne Lillie, courtesy of Khoury & Vogt Architects
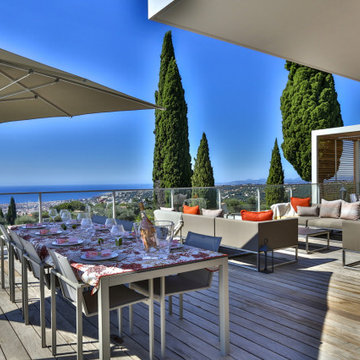
A luxuriously generous terrace overlooking the bay - space to relax, lounge, entertain, cook, do yoga!
Foto di un'ampia privacy sulla terrazza minimal sul tetto e al primo piano con un tetto a sbalzo e parapetto in materiali misti
Foto di un'ampia privacy sulla terrazza minimal sul tetto e al primo piano con un tetto a sbalzo e parapetto in materiali misti
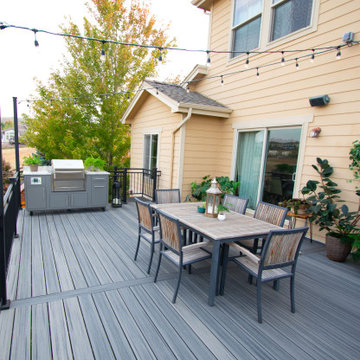
Contemporary styled, walk out level deck overlooking greenbelt. Beautiful stone wrapped, natural gas fire pit with glass panel railing and wind block. Subtle lighting throughout railing post caps and custom canopy lighting make for a great night time gathering place. Trex decking accompanied by steel framing make this a deck to last a lifetime.
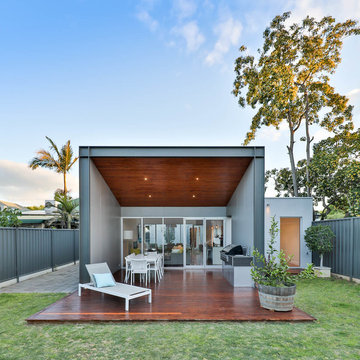
View from the start of the glass link through to the new extension and external courtyard.
This project was the first under the Atelier Bond banner and was designed for a newlywed couple who took a wreck of a house and transformed it into an enviable property, undertaking much of the work themselves. Instead of the standard box addition, we created a linking glass corridor that allowed space for a landscaped courtyard that elevates the view outside.
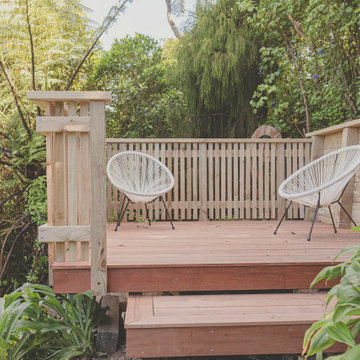
Ispirazione per una privacy sulla terrazza minimal di medie dimensioni, dietro casa e al primo piano con nessuna copertura e parapetto in legno

It took 3 months to complete the magnificent porch project. We removed the old decks, added deep new footings, and put a roof on the top deck. Atlanta Curb Appeal used pressure-treated lumber and cedar. This lumber is treated with a preservative at high pressure to preserve the life of the wood for decades.
Terrazze contemporanee al primo piano - Foto e idee
11