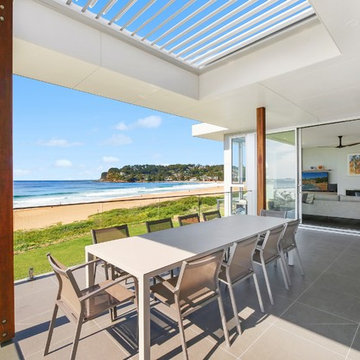Terrazze con un tetto a sbalzo e parapetto in vetro - Foto e idee
Filtra anche per:
Budget
Ordina per:Popolari oggi
21 - 40 di 140 foto
1 di 3
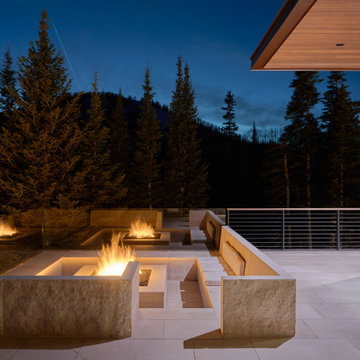
Idee per un'ampia terrazza moderna sul tetto e al primo piano con un focolare, un tetto a sbalzo e parapetto in vetro

Roof terrace
Idee per una terrazza chic di medie dimensioni, sul tetto e sul tetto con un tetto a sbalzo, parapetto in vetro e con illuminazione
Idee per una terrazza chic di medie dimensioni, sul tetto e sul tetto con un tetto a sbalzo, parapetto in vetro e con illuminazione
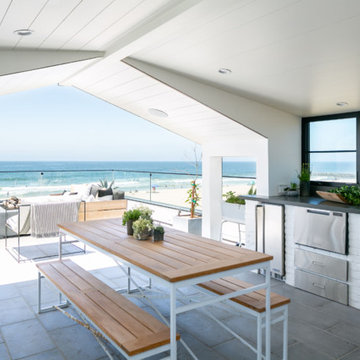
Immagine di una terrazza costiera con un giardino in vaso, un tetto a sbalzo e parapetto in vetro
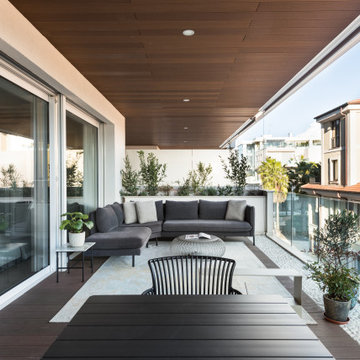
Terrazzo grande con tavolo, zona relax con divani e parapetto in vetro
Esempio di una grande terrazza minimalista in cortile e al primo piano con un caminetto, un tetto a sbalzo e parapetto in vetro
Esempio di una grande terrazza minimalista in cortile e al primo piano con un caminetto, un tetto a sbalzo e parapetto in vetro
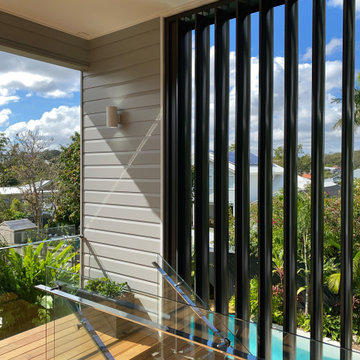
The blackbutt deck connects to the lower level pool and larger entertaining space via this architectural timber and steel stair. The operable louvres alongside the stair can be angled to maximize views to the pool, or be closed to wind and rain.
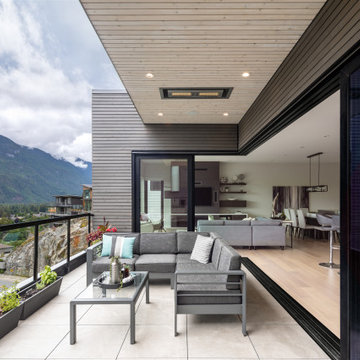
Main floor deck
Foto di una terrazza minimalista di medie dimensioni, dietro casa e al primo piano con un caminetto, un tetto a sbalzo e parapetto in vetro
Foto di una terrazza minimalista di medie dimensioni, dietro casa e al primo piano con un caminetto, un tetto a sbalzo e parapetto in vetro
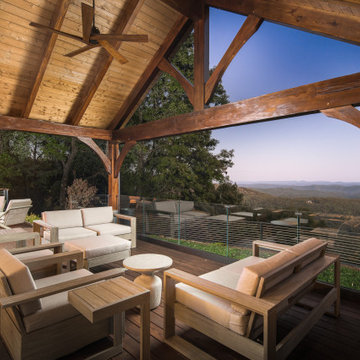
Outdoor living area with amazing views. Custom deck with glass railings to maximize scenery.
Idee per una terrazza country dietro casa con un focolare, un tetto a sbalzo e parapetto in vetro
Idee per una terrazza country dietro casa con un focolare, un tetto a sbalzo e parapetto in vetro

Louisa, San Clemente Coastal Modern Architecture
The brief for this modern coastal home was to create a place where the clients and their children and their families could gather to enjoy all the beauty of living in Southern California. Maximizing the lot was key to unlocking the potential of this property so the decision was made to excavate the entire property to allow natural light and ventilation to circulate through the lower level of the home.
A courtyard with a green wall and olive tree act as the lung for the building as the coastal breeze brings fresh air in and circulates out the old through the courtyard.
The concept for the home was to be living on a deck, so the large expanse of glass doors fold away to allow a seamless connection between the indoor and outdoors and feeling of being out on the deck is felt on the interior. A huge cantilevered beam in the roof allows for corner to completely disappear as the home looks to a beautiful ocean view and Dana Point harbor in the distance. All of the spaces throughout the home have a connection to the outdoors and this creates a light, bright and healthy environment.
Passive design principles were employed to ensure the building is as energy efficient as possible. Solar panels keep the building off the grid and and deep overhangs help in reducing the solar heat gains of the building. Ultimately this home has become a place that the families can all enjoy together as the grand kids create those memories of spending time at the beach.
Images and Video by Aandid Media.
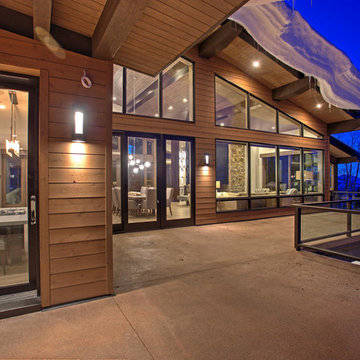
The exterior of a mountain home can provide more square footage for entertaining in any season.
Ispirazione per un'ampia terrazza minimal dietro casa con un tetto a sbalzo e parapetto in vetro
Ispirazione per un'ampia terrazza minimal dietro casa con un tetto a sbalzo e parapetto in vetro
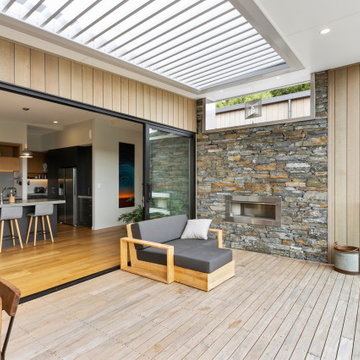
Foto di una terrazza minimal con un caminetto, un tetto a sbalzo e parapetto in vetro
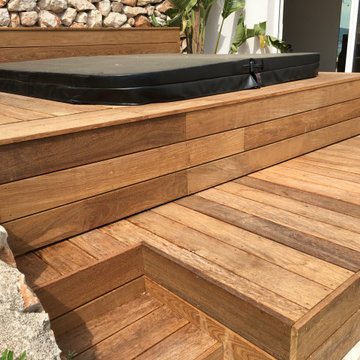
Revêtement de spa et terrasse en bois ipé.
Un projet de terrasse bois ? N'hésitez pas à nous contacter, nous nous ferons un plaisir de vous accompagner.
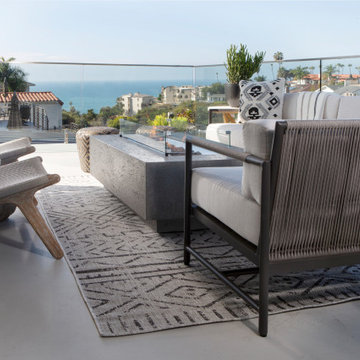
Upper deck with firepit and ocean view
Foto di una piccola terrazza stile marinaro sul tetto e al primo piano con un focolare, un tetto a sbalzo e parapetto in vetro
Foto di una piccola terrazza stile marinaro sul tetto e al primo piano con un focolare, un tetto a sbalzo e parapetto in vetro
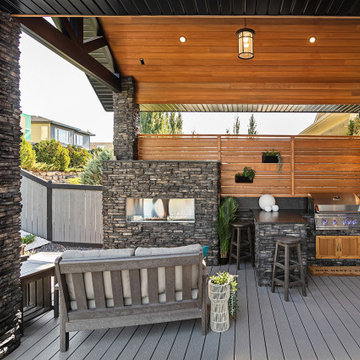
Our clients wanted to create a backyard area to hang out and entertain with some privacy and protection from the elements. The initial vision was to simply build a large roof over one side of the existing deck while providing a little privacy. It was important to them to carefully integrate the new covered deck roofline into the existing home so that it looked it was there from day one. We had our partners at Draw Design help us with the initial drawings.
As work progressed, the scope of the project morphed into something more significant. Check out the outdoor built-in barbecue and seating area complete with custom cabinets, granite countertops, and beautiful outdoor gas fireplace. Stone pillars and black metal capping completed the look giving the structure a mountain resort feel. Extensive use of red cedar finished off the high ceilings and privacy screen. Landscaping and a new hot tub were added afterwards. The end result is truly jaw-dropping!
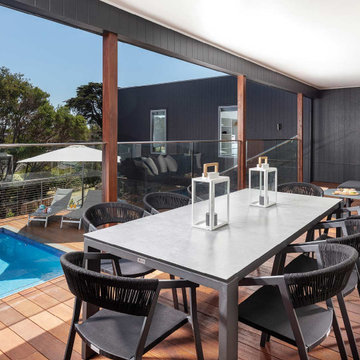
Esempio di una terrazza minimal al primo piano con un tetto a sbalzo e parapetto in vetro
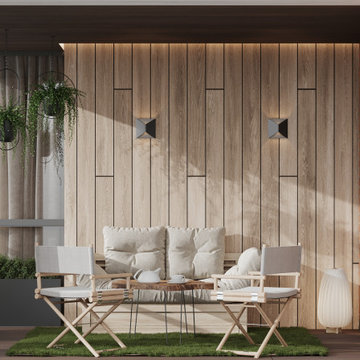
Ispirazione per una terrazza contemporanea di medie dimensioni e in cortile con un tetto a sbalzo e parapetto in vetro
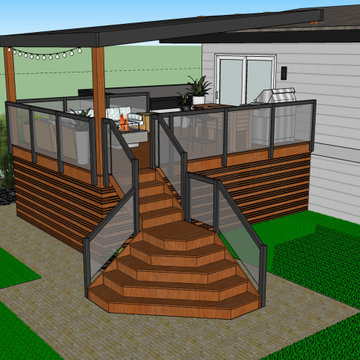
A dream outdoor living space, 30 years in the making. The clients wanted to have a space they could use year round to gather friends and family while having the perfect place to barbecue on hot summer nights.
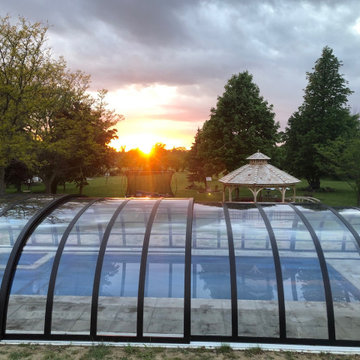
Retractable pool enclosure for covering swimming pools allowing all year round swimming and keeping the pool clean and safe.
Immagine di una grande privacy sulla terrazza chic dietro casa e a piano terra con un tetto a sbalzo e parapetto in vetro
Immagine di una grande privacy sulla terrazza chic dietro casa e a piano terra con un tetto a sbalzo e parapetto in vetro
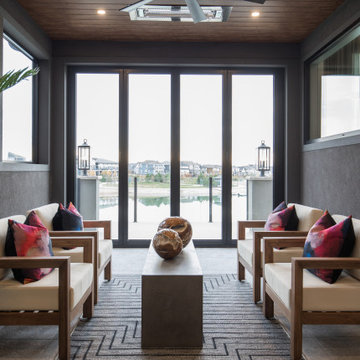
Idee per una grande privacy sulla terrazza contemporanea dietro casa e al primo piano con un tetto a sbalzo e parapetto in vetro
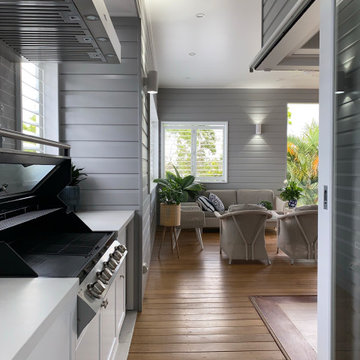
This upper level deck boasts an attached outdoor kitchen so the host doesn't have to miss out on the party. With a sink, bar fridge, storage and appliances this kitchen makes entertaining effortless.
Terrazze con un tetto a sbalzo e parapetto in vetro - Foto e idee
2
