Terrazze con un tetto a sbalzo e parapetto in legno - Foto e idee
Filtra anche per:
Budget
Ordina per:Popolari oggi
61 - 80 di 424 foto
1 di 3
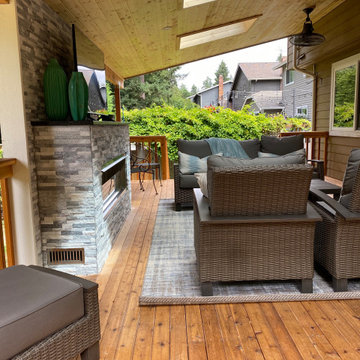
Ispirazione per una grande terrazza classica dietro casa con un caminetto, un tetto a sbalzo e parapetto in legno
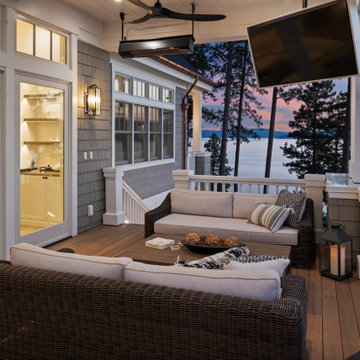
View of deck at night. Gas heaters and tv's.
Idee per un'ampia terrazza classica dietro casa con un tetto a sbalzo e parapetto in legno
Idee per un'ampia terrazza classica dietro casa con un tetto a sbalzo e parapetto in legno
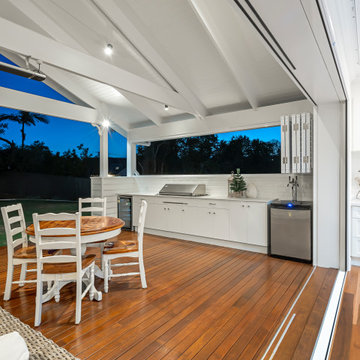
Ispirazione per una grande terrazza chic dietro casa e a piano terra con un tetto a sbalzo e parapetto in legno
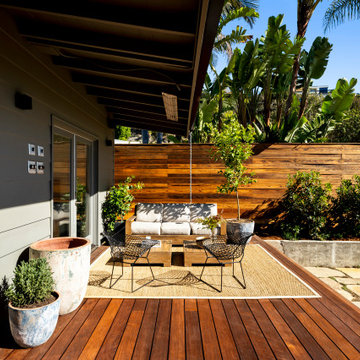
Foto di una terrazza bohémian di medie dimensioni, dietro casa e a piano terra con un tetto a sbalzo e parapetto in legno
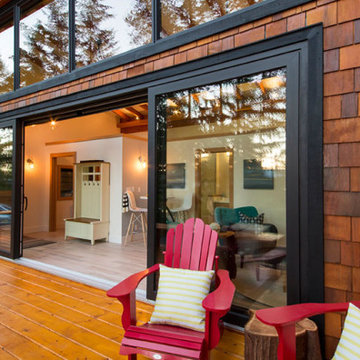
This space is one of several cabins built lakefront for some very special clients.
Immagine di una privacy sulla terrazza minimalista di medie dimensioni, dietro casa e a piano terra con un tetto a sbalzo e parapetto in legno
Immagine di una privacy sulla terrazza minimalista di medie dimensioni, dietro casa e a piano terra con un tetto a sbalzo e parapetto in legno
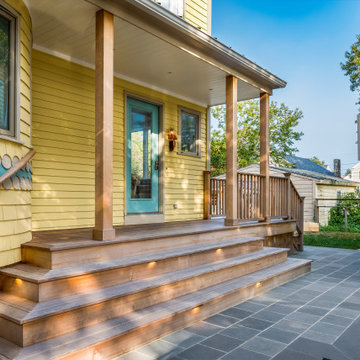
A beautiful bluestone patio and IPE deck in Jamestown, RI. Photography by Aaron Usher III. Instagram: @redhousedesignbuild
Esempio di una terrazza tradizionale di medie dimensioni, nel cortile laterale e a piano terra con un tetto a sbalzo e parapetto in legno
Esempio di una terrazza tradizionale di medie dimensioni, nel cortile laterale e a piano terra con un tetto a sbalzo e parapetto in legno
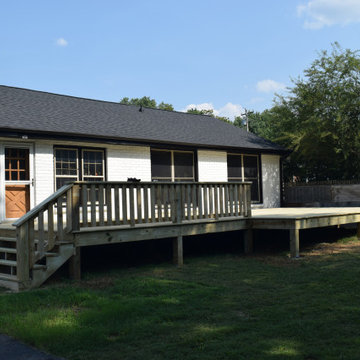
Foto di una grande terrazza dietro casa e a piano terra con un tetto a sbalzo e parapetto in legno
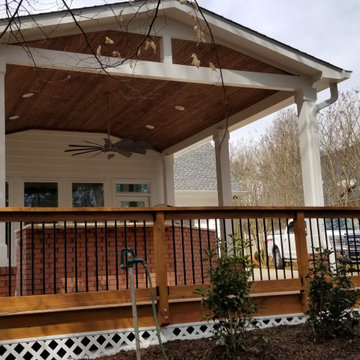
This is a great view of one side of this newly installed deck with custom railing outside of this new outdoor kitchen in Norcross, Ga. Lattice was installed to hide the underside of the deck and isn't used except for storage purposes.
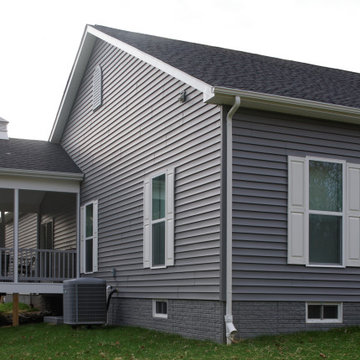
Idee per una privacy sulla terrazza classica di medie dimensioni, dietro casa e a piano terra con un tetto a sbalzo e parapetto in legno
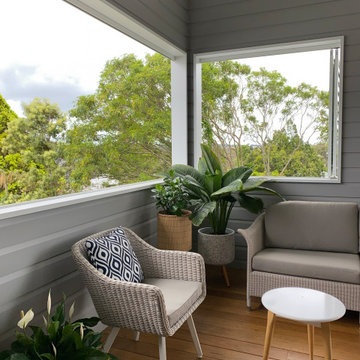
Carefully considered window locations frame the views, and screen out the neighbouring houses. With outward folding plantation shutters this lovely window seat area can be screened in a moment to block out wind and rain.
The new exterior weatherboards help to bring the outdoors in, will stand up to the weather, and complement the existing weatherboard home. The blackbutt timber decking will be a beautiful floor for years to come.
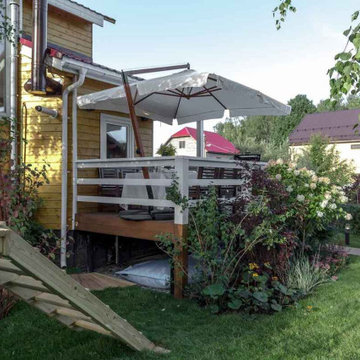
Ландшафтный дизайнер Вита Бунина, вдохновившись фрагментом русской природы и дружной семьей героев, решила обустроить пространство под открытым небом в естественном стиле с преобладанием натуральных материалов и скандинавскими акцентами.
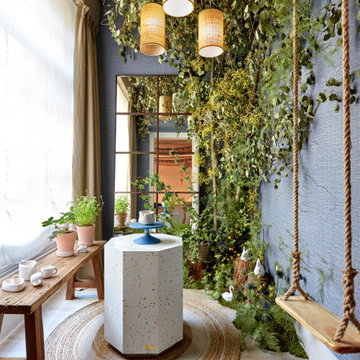
Es un pequeño bosque mágico dentro de una habitación, dónde los sentidos se despiertan, se puede hacer cerámica con su torno, cuidar plantas y un pequeño bosque dónde hay figuras de animales. Este espacio se creó para CasaDecor como somos2studio.
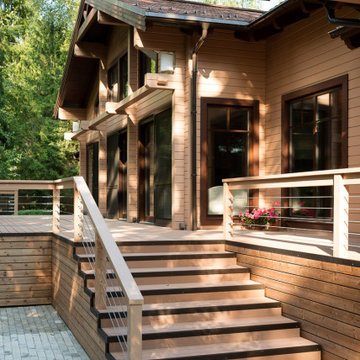
Терраса дома с бассейном из клееного бруса
Архитектор Александр Петунин
Строительство ПАЛЕКС дома из клееного бруса
Immagine di una terrazza country di medie dimensioni, in cortile e a piano terra con un tetto a sbalzo e parapetto in legno
Immagine di una terrazza country di medie dimensioni, in cortile e a piano terra con un tetto a sbalzo e parapetto in legno
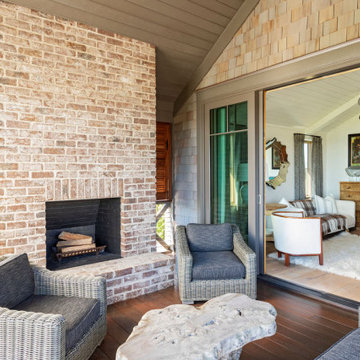
Idee per una grande terrazza stile marino con un caminetto, un tetto a sbalzo e parapetto in legno
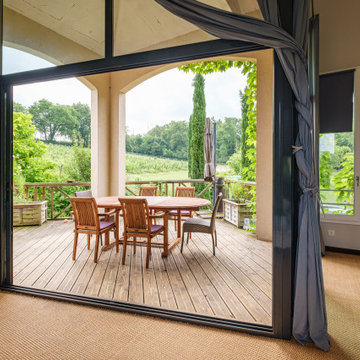
Domaine viticole photographié dans le cadre d'une vente immobilière.
Immagine di una terrazza country di medie dimensioni, dietro casa e al primo piano con un giardino in vaso, un tetto a sbalzo e parapetto in legno
Immagine di una terrazza country di medie dimensioni, dietro casa e al primo piano con un giardino in vaso, un tetto a sbalzo e parapetto in legno
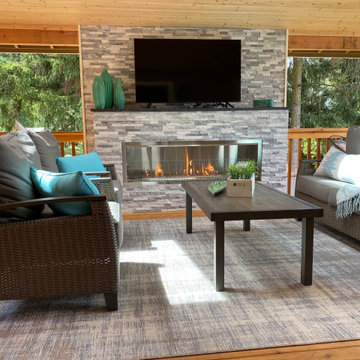
Immagine di una grande terrazza classica dietro casa con un caminetto, un tetto a sbalzo e parapetto in legno
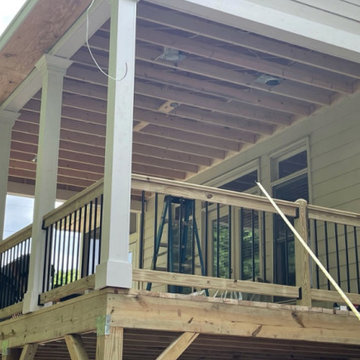
Idee per una grande terrazza moderna dietro casa e al primo piano con un tetto a sbalzo e parapetto in legno
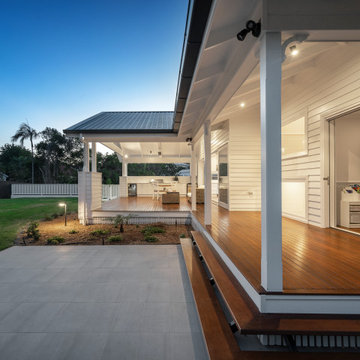
Idee per una grande terrazza chic dietro casa e a piano terra con un tetto a sbalzo e parapetto in legno
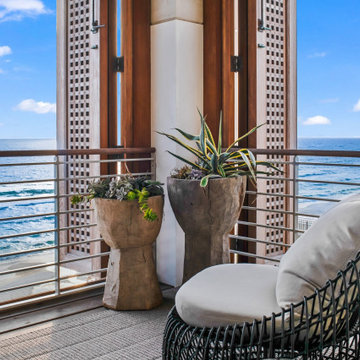
Gulf-Front Grandeur
Private Residence / Alys Beach, Florida
Architect: Khoury & Vogt Architects
Builder: Hufham Farris Construction
---
This one-of-a-kind Gulf-front residence in the New Urbanism community of Alys Beach, Florida, is truly a stunning piece of architecture matched only by its views. E. F. San Juan worked with the Alys Beach Town Planners at Khoury & Vogt Architects and the building team at Hufham Farris Construction on this challenging and fulfilling project.
We supplied character white oak interior boxed beams and stair parts. We also furnished all of the interior trim and paneling. The exterior products we created include ipe shutters, gates, fascia and soffit, handrails, and newels (balcony), ceilings, and wall paneling, as well as custom columns and arched cased openings on the balconies. In addition, we worked with our trusted partners at Loewen to provide windows and Loewen LiftSlide doors.
Challenges:
This was the homeowners’ third residence in the area for which we supplied products, and it was indeed a unique challenge. The client wanted as much of the exterior as possible to be weathered wood. This included the shutters, gates, fascia, soffit, handrails, balcony newels, massive columns, and arched openings mentioned above. The home’s Gulf-front location makes rot and weather damage genuine threats. Knowing that this home was to be built to last through the ages, we needed to select a wood species that was up for the task. It needed to not only look beautiful but also stand up to those elements over time.
Solution:
The E. F. San Juan team and the talented architects at KVA settled upon ipe (pronounced “eepay”) for this project. It is one of the only woods that will sink when placed in water (you would not want to make a boat out of ipe!). This species is also commonly known as ironwood because it is so dense, making it virtually rot-resistant, and therefore an excellent choice for the substantial pieces of millwork needed for this project.
However, ipe comes with its own challenges; its weight and density make it difficult to put through machines and glue. These factors also come into play for hinging when using ipe for a gate or door, which we did here. We used innovative joining methods to ensure that the gates and shutters had secondary and tertiary means of support with regard to the joinery. We believe the results speak for themselves!
---
Photography by Layne Lillie, courtesy of Khoury & Vogt Architects
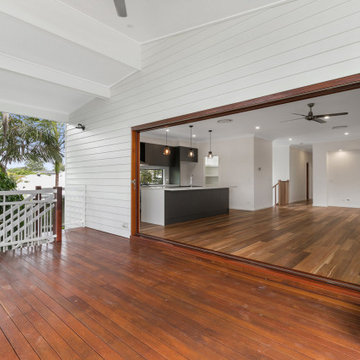
Esempio di una grande terrazza al primo piano con un tetto a sbalzo e parapetto in legno
Terrazze con un tetto a sbalzo e parapetto in legno - Foto e idee
4