Terrazze con un tetto a sbalzo e parapetto in legno - Foto e idee
Filtra anche per:
Budget
Ordina per:Popolari oggi
41 - 60 di 424 foto
1 di 3
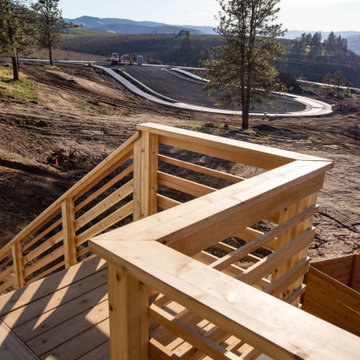
Esempio di una terrazza moderna di medie dimensioni, dietro casa e sul tetto con un tetto a sbalzo e parapetto in legno
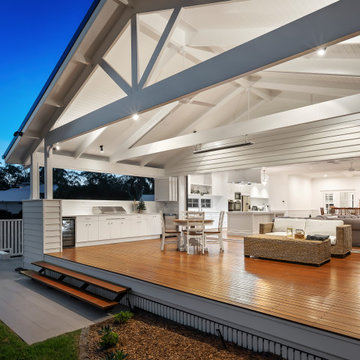
Immagine di una grande terrazza classica dietro casa e a piano terra con un tetto a sbalzo e parapetto in legno
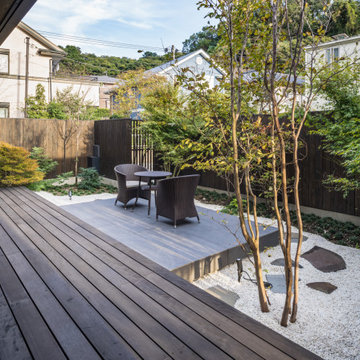
Foto di una terrazza in cortile e a piano terra con un tetto a sbalzo e parapetto in legno
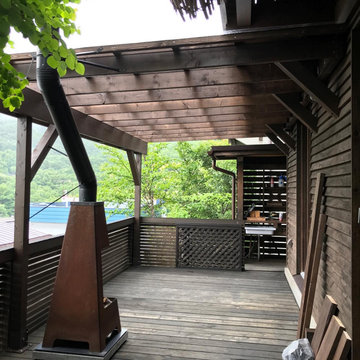
Foto di una terrazza country dietro casa e a piano terra con un tetto a sbalzo e parapetto in legno
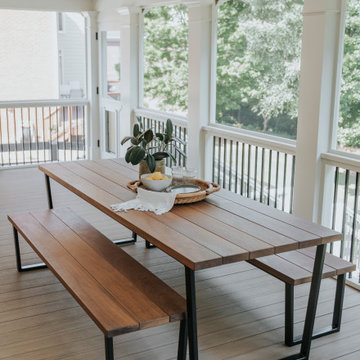
This screened-in porch is captivated by this Hartwell Outdoor Dining set. When asked about what inspired the space, Summer said, “This family of seven wanted a screened porch that would be an extension of their kitchen and dining room. They wanted a space to enjoy outdoor dining and to host extended family and friends. The space needed to be beautiful yet durable enough for an active family with little ones. That's why we customized a table from Rustic Trades.”
The environment has three spaces to gather with the main area being the handcrafted Hartwell Outdoor Dining Table. This table sizes at 96"L by 36"W by 30"H comfortably seating around 8 individuals. It has a Slatted Outdoor top crafted out of Ipe Hardwoods with a Teak Color.
The combination of Ipe Hardwoods, an Outdoor Monocoat finish, and a smooth slatted top provides the utmost durability to withstand humidity and outdoor temperature fluctuation.
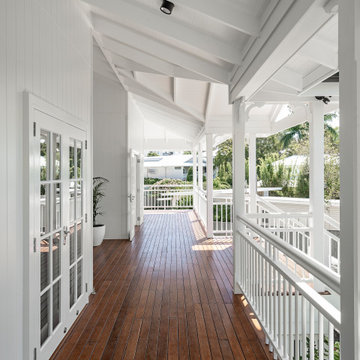
Foto di una grande terrazza chic dietro casa e a piano terra con un tetto a sbalzo e parapetto in legno
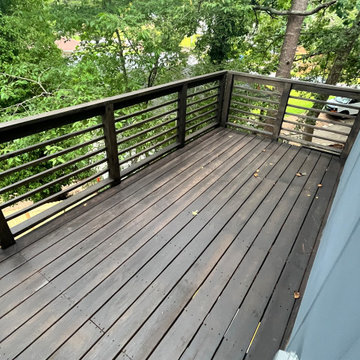
In 2021, Reynard Architectural Designs accepted its first design project. Our team partnered with Tobars Dobbs to transform a tiny, abandoned ranch in West Atlanta into an expansive contemporary modern home.
The first floor, existing brickwork, and main structure where kept in tact. The original ranch was a closed floor plan with 2 bedrooms and 2 bathrooms with an extended hallway. All the interior finishes, appliances and walls were removed to convert the home into an open floor plan that maximizes space on the first floor. The finished home is a modern contemporary design that doubled the number of bedrooms, created four accessible outdoor decks, and created a fresh look that balances simplicity with plenty of character.
The home on Shirley Street takes advantage of minimalist/modern design elements, clean white countertops and cupboards that are complimented nicely by classic stainless steel finishes. The original ranch home was once confined and segmented.
Now, an open stairway that is bathed in natural light leads to the main living space above. Low profile jack and jill vanity mirrors, a soaker tub with a view, and a spacious shower all highlight the serene master bathroom.
The master bedroom makes great use of light with a small, private transom above the bed and easy outdoor access to a private patio deck behind the main sleeping quarters.
A private getaway shaded by the surrounding live oaks is just what's needed after a long day at work. The home on Shirley Street features four of these private patio decks that provide additional entertainment and relaxation space.
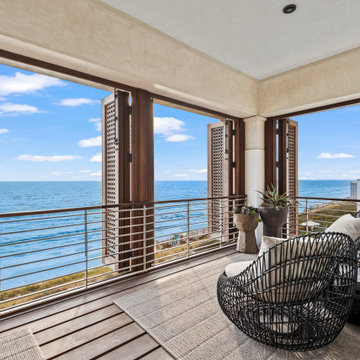
Gulf-Front Grandeur
Private Residence / Alys Beach, Florida
Architect: Khoury & Vogt Architects
Builder: Hufham Farris Construction
---
This one-of-a-kind Gulf-front residence in the New Urbanism community of Alys Beach, Florida, is truly a stunning piece of architecture matched only by its views. E. F. San Juan worked with the Alys Beach Town Planners at Khoury & Vogt Architects and the building team at Hufham Farris Construction on this challenging and fulfilling project.
We supplied character white oak interior boxed beams and stair parts. We also furnished all of the interior trim and paneling. The exterior products we created include ipe shutters, gates, fascia and soffit, handrails, and newels (balcony), ceilings, and wall paneling, as well as custom columns and arched cased openings on the balconies. In addition, we worked with our trusted partners at Loewen to provide windows and Loewen LiftSlide doors.
Challenges:
This was the homeowners’ third residence in the area for which we supplied products, and it was indeed a unique challenge. The client wanted as much of the exterior as possible to be weathered wood. This included the shutters, gates, fascia, soffit, handrails, balcony newels, massive columns, and arched openings mentioned above. The home’s Gulf-front location makes rot and weather damage genuine threats. Knowing that this home was to be built to last through the ages, we needed to select a wood species that was up for the task. It needed to not only look beautiful but also stand up to those elements over time.
Solution:
The E. F. San Juan team and the talented architects at KVA settled upon ipe (pronounced “eepay”) for this project. It is one of the only woods that will sink when placed in water (you would not want to make a boat out of ipe!). This species is also commonly known as ironwood because it is so dense, making it virtually rot-resistant, and therefore an excellent choice for the substantial pieces of millwork needed for this project.
However, ipe comes with its own challenges; its weight and density make it difficult to put through machines and glue. These factors also come into play for hinging when using ipe for a gate or door, which we did here. We used innovative joining methods to ensure that the gates and shutters had secondary and tertiary means of support with regard to the joinery. We believe the results speak for themselves!
---
Photography by Layne Lillie, courtesy of Khoury & Vogt Architects
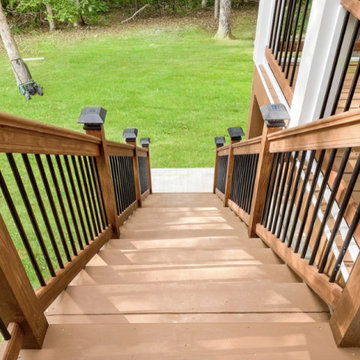
Immagine di una grande terrazza design dietro casa e al primo piano con un tetto a sbalzo e parapetto in legno
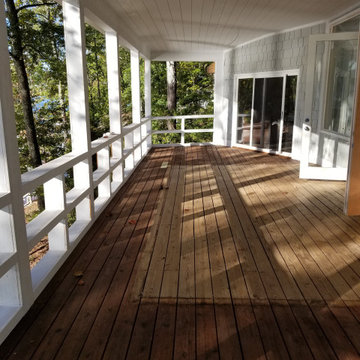
Immagine di una grande terrazza dietro casa e al primo piano con un tetto a sbalzo e parapetto in legno
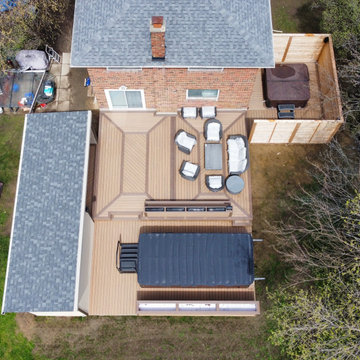
The entire deck is built with Timbertech reserve composite decking (dark roast border with antique leather field board). Patterned deck design, with storage shed/ bbq enclosure. Bbq area has two walls clad with fusion stone and the feature wall is half fusion stone and half herringbone patterned composite decking, to match the deck. On the main deck there's a long composite bench with backrest and built in planter boxes. The lower deck is built around a swim spa with a large planter box running the length of the spa to give privacy. The hot-tub area is enclosed with a custom cedar privacy wall which separates from the main deck area. Deck lighting and pot lights light up the whole area and the bbq area is equipped with an infrared heater to stay warm on those cooler evenings. There's also a tv mounted on the bbq wall and exterior speakers surround the entire area for the ultimate in entertainment.
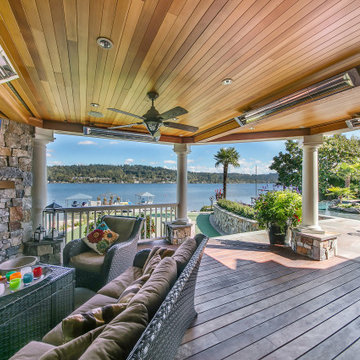
Covered deck adjacent to open patio, complete with fireplace and media.
Foto di un'ampia terrazza vittoriana dietro casa e a piano terra con un caminetto, un tetto a sbalzo e parapetto in legno
Foto di un'ampia terrazza vittoriana dietro casa e a piano terra con un caminetto, un tetto a sbalzo e parapetto in legno
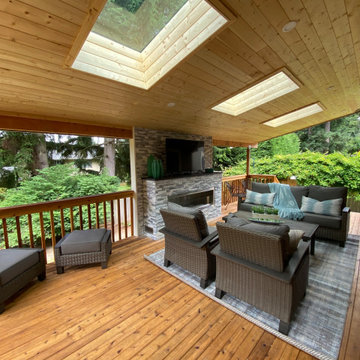
Foto di una grande terrazza tradizionale dietro casa con un caminetto, un tetto a sbalzo e parapetto in legno
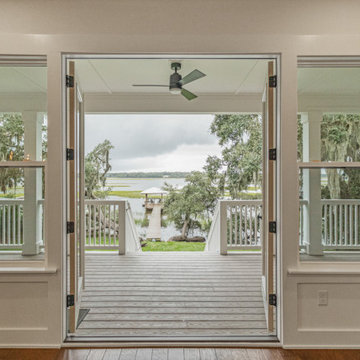
French doors lead to an expansive 2nd story deck with stunning views of the marsh and the intercoastal. Composite decking assures low maintenance for the owners.
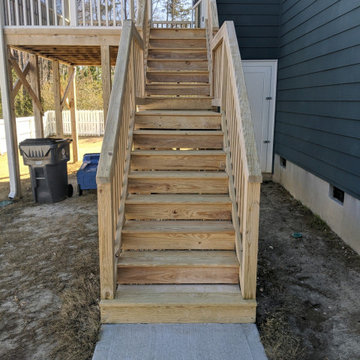
Complete deck restoration on this 2nd story deck. Mold, mildew, algae and dead cell wood completely removed, sanitized, sanded and stained and sealed. Color is Stain & Seal Experts Pecan Premium Wood Finish in Semi Transparent Deck Formula.
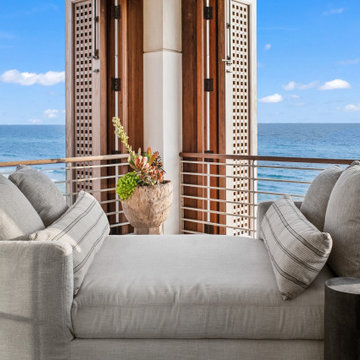
Gulf-Front Grandeur
Private Residence / Alys Beach, Florida
Architect: Khoury & Vogt Architects
Builder: Hufham Farris Construction
---
This one-of-a-kind Gulf-front residence in the New Urbanism community of Alys Beach, Florida, is truly a stunning piece of architecture matched only by its views. E. F. San Juan worked with the Alys Beach Town Planners at Khoury & Vogt Architects and the building team at Hufham Farris Construction on this challenging and fulfilling project.
We supplied character white oak interior boxed beams and stair parts. We also furnished all of the interior trim and paneling. The exterior products we created include ipe shutters, gates, fascia and soffit, handrails, and newels (balcony), ceilings, and wall paneling, as well as custom columns and arched cased openings on the balconies. In addition, we worked with our trusted partners at Loewen to provide windows and Loewen LiftSlide doors.
Challenges:
This was the homeowners’ third residence in the area for which we supplied products, and it was indeed a unique challenge. The client wanted as much of the exterior as possible to be weathered wood. This included the shutters, gates, fascia, soffit, handrails, balcony newels, massive columns, and arched openings mentioned above. The home’s Gulf-front location makes rot and weather damage genuine threats. Knowing that this home was to be built to last through the ages, we needed to select a wood species that was up for the task. It needed to not only look beautiful but also stand up to those elements over time.
Solution:
The E. F. San Juan team and the talented architects at KVA settled upon ipe (pronounced “eepay”) for this project. It is one of the only woods that will sink when placed in water (you would not want to make a boat out of ipe!). This species is also commonly known as ironwood because it is so dense, making it virtually rot-resistant, and therefore an excellent choice for the substantial pieces of millwork needed for this project.
However, ipe comes with its own challenges; its weight and density make it difficult to put through machines and glue. These factors also come into play for hinging when using ipe for a gate or door, which we did here. We used innovative joining methods to ensure that the gates and shutters had secondary and tertiary means of support with regard to the joinery. We believe the results speak for themselves!
---
Photography by Layne Lillie, courtesy of Khoury & Vogt Architects
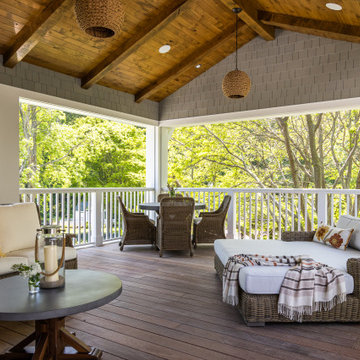
Ispirazione per una terrazza costiera con un tetto a sbalzo e parapetto in legno
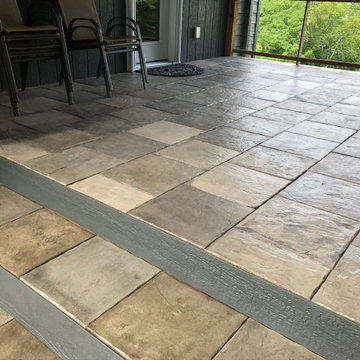
This Minnesota covered porch was built using DekTek Tile's Cobblestone Gray tile decking from the Elevate Collection. DekTek Tile is ultra low maintenance only requiring that the deck be resealed once every 3 years for the maximum beauty. No need to worry about sanding, staining, scrubbing off algae, & all other common decking issues with wood or composite decks.
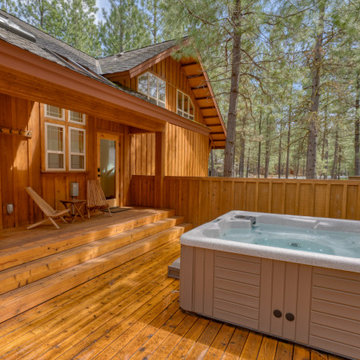
Hot tub on a large enclosed wooden deck
Esempio di una grande privacy sulla terrazza scandinava dietro casa e a piano terra con un tetto a sbalzo e parapetto in legno
Esempio di una grande privacy sulla terrazza scandinava dietro casa e a piano terra con un tetto a sbalzo e parapetto in legno
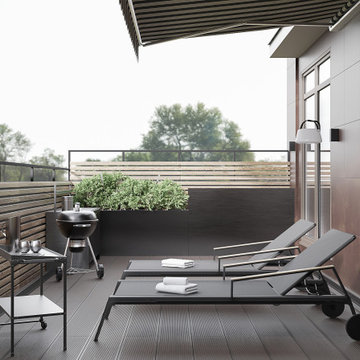
Ispirazione per una terrazza design di medie dimensioni, sul tetto e sul tetto con un tetto a sbalzo e parapetto in legno
Terrazze con un tetto a sbalzo e parapetto in legno - Foto e idee
3