Terrazze con un giardino in vaso - Foto e idee
Filtra anche per:
Budget
Ordina per:Popolari oggi
21 - 40 di 1.307 foto
1 di 3

Peter Murdock
Ispirazione per una terrazza minimal sul tetto e sul tetto con un giardino in vaso e nessuna copertura
Ispirazione per una terrazza minimal sul tetto e sul tetto con un giardino in vaso e nessuna copertura

Photos : Eric Laignel
Ispirazione per una terrazza contemporanea di medie dimensioni, sul tetto e sul tetto con un giardino in vaso e nessuna copertura
Ispirazione per una terrazza contemporanea di medie dimensioni, sul tetto e sul tetto con un giardino in vaso e nessuna copertura
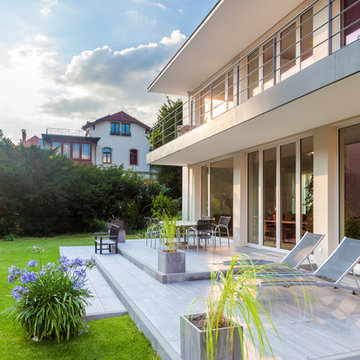
Jan Rieger Werbefotografen Dresden
Immagine di una grande terrazza contemporanea nel cortile laterale con un giardino in vaso e nessuna copertura
Immagine di una grande terrazza contemporanea nel cortile laterale con un giardino in vaso e nessuna copertura
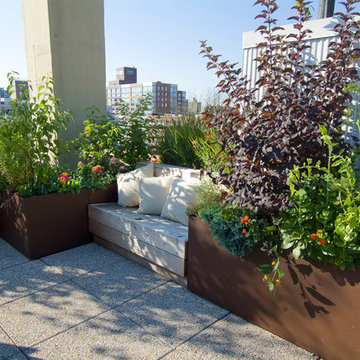
©toddhaiman2014
Idee per una terrazza minimal di medie dimensioni e sul tetto con un giardino in vaso
Idee per una terrazza minimal di medie dimensioni e sul tetto con un giardino in vaso
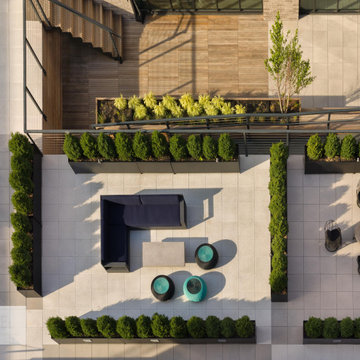
Ipe siding, ipe planters, porcelain deck tiles
Esempio di un'ampia terrazza minimal sul tetto con un giardino in vaso e una pergola
Esempio di un'ampia terrazza minimal sul tetto con un giardino in vaso e una pergola
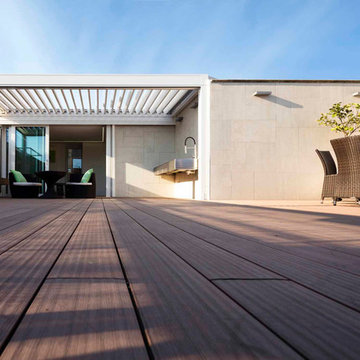
Ispirazione per un'ampia terrazza contemporanea sul tetto con un giardino in vaso e una pergola
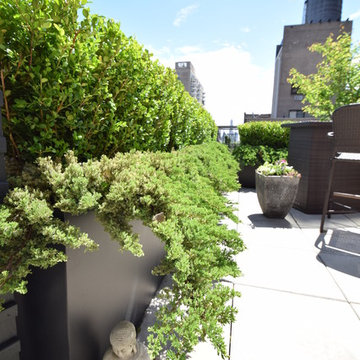
Foto di una terrazza minimalista sul tetto e di medie dimensioni con un giardino in vaso e nessuna copertura
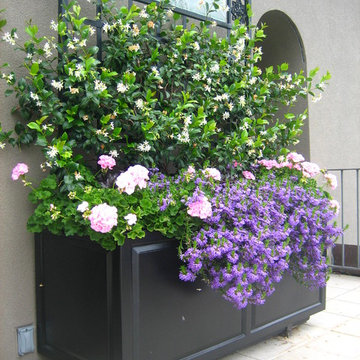
Entire penthouse deck was redone. Four large, oblong existing planters were cleaned out and new screening plants, or a mixed planting, were designed and installed. Three large lightweight containers in black were substituted for existing ceramic containers. Two smaller matching lightweight containers were added to create a grouping around an existing sculpture.
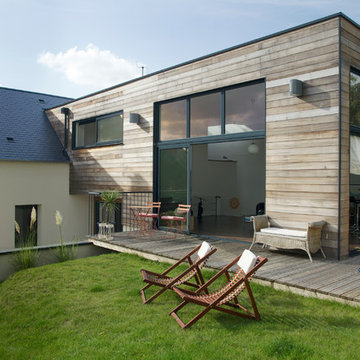
Antoine Vallet
Idee per una terrazza contemporanea di medie dimensioni e nel cortile laterale con nessuna copertura e un giardino in vaso
Idee per una terrazza contemporanea di medie dimensioni e nel cortile laterale con nessuna copertura e un giardino in vaso
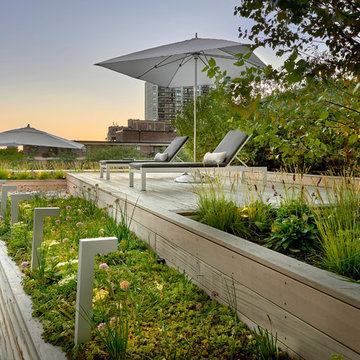
Tony Soluri Photography
Immagine di un'ampia terrazza minimal sul tetto con un giardino in vaso e una pergola
Immagine di un'ampia terrazza minimal sul tetto con un giardino in vaso e una pergola

This brick and limestone, 6,000-square-foot residence exemplifies understated elegance. Located in the award-wining Blaine School District and within close proximity to the Southport Corridor, this is city living at its finest!
The foyer, with herringbone wood floors, leads to a dramatic, hand-milled oval staircase; an architectural element that allows sunlight to cascade down from skylights and to filter throughout the house. The floor plan has stately-proportioned rooms and includes formal Living and Dining Rooms; an expansive, eat-in, gourmet Kitchen/Great Room; four bedrooms on the second level with three additional bedrooms and a Family Room on the lower level; a Penthouse Playroom leading to a roof-top deck and green roof; and an attached, heated 3-car garage. Additional features include hardwood flooring throughout the main level and upper two floors; sophisticated architectural detailing throughout the house including coffered ceiling details, barrel and groin vaulted ceilings; painted, glazed and wood paneling; laundry rooms on the bedroom level and on the lower level; five fireplaces, including one outdoors; and HD Video, Audio and Surround Sound pre-wire distribution through the house and grounds. The home also features extensively landscaped exterior spaces, designed by Prassas Landscape Studio.
This home went under contract within 90 days during the Great Recession.
Featured in Chicago Magazine: http://goo.gl/Gl8lRm
Jim Yochum
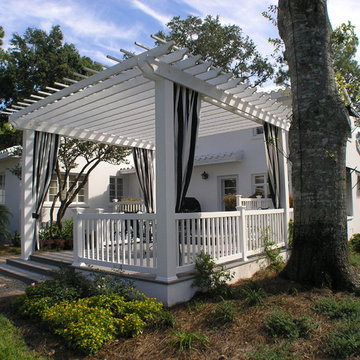
Alan D Holt ASLA Landscape Architect
Note the adjustable curtains on the side of the deck for privacy.
Idee per una terrazza tradizionale di medie dimensioni e dietro casa con una pergola e un giardino in vaso
Idee per una terrazza tradizionale di medie dimensioni e dietro casa con una pergola e un giardino in vaso
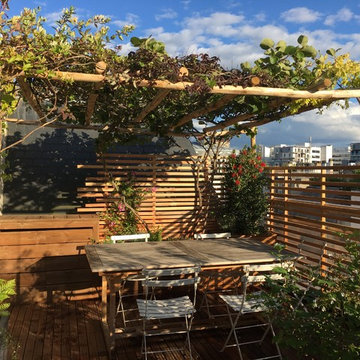
Immagine di una terrazza mediterranea di medie dimensioni, sul tetto e sul tetto con un giardino in vaso e una pergola
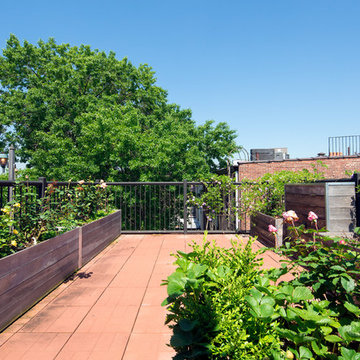
Photography by Travis Mark.
Ispirazione per una grande terrazza tradizionale sul tetto e sul tetto con un giardino in vaso e nessuna copertura
Ispirazione per una grande terrazza tradizionale sul tetto e sul tetto con un giardino in vaso e nessuna copertura
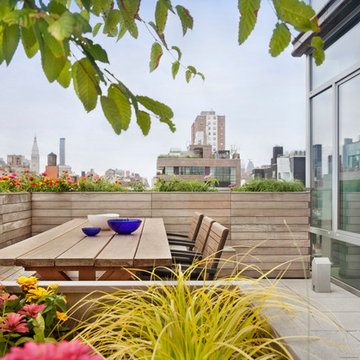
Mark LaRosa
Idee per una terrazza design di medie dimensioni, sul tetto e sul tetto con un giardino in vaso e nessuna copertura
Idee per una terrazza design di medie dimensioni, sul tetto e sul tetto con un giardino in vaso e nessuna copertura
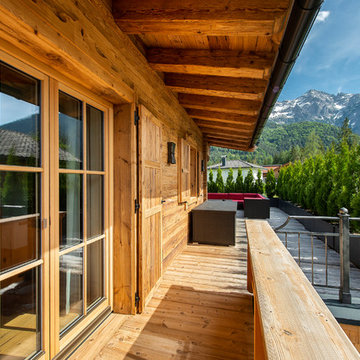
Foto di una grande terrazza country nel cortile laterale con un giardino in vaso, un tetto a sbalzo e parapetto in legno
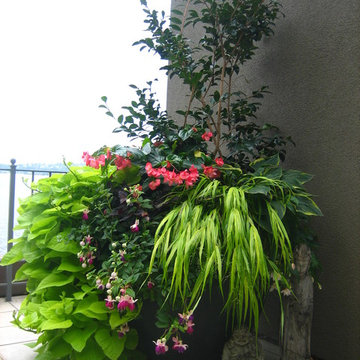
Entire penthouse deck was redone. Four large, oblong existing planters were cleaned out and new screening plants, or a mixed planting, were designed and installed. Three large lightweight containers in black were substituted for existing ceramic containers. Two smaller matching lightweight containers were added to create a grouping around an existing sculpture.
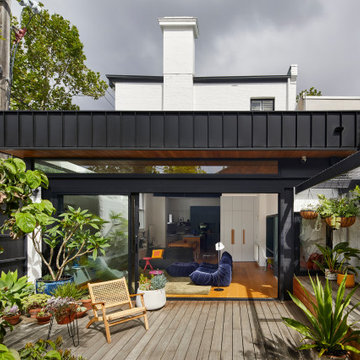
The existing courtyard was decontaminated and covered with decking and flagstone paving. The rear wall of the house opens up for indoor outdoor living.
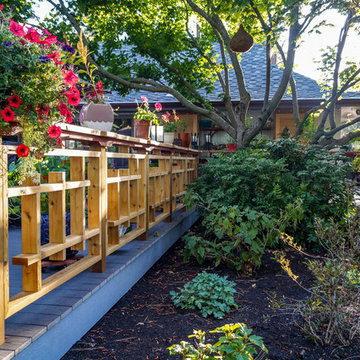
While these homeowners' 1966 Asian-inspired rancher was built for entertaining, the backyard wasn't living up to its potential. A combination of crumbling composite and wood decks wasn't functional and had become an eyesore, so they were replaced with an expanded single-level PVC deck. A new paver patio features a sunken fire pit and inset bench rocks, providing further space for entertaining. Additionally, a paver path wraps around the existing retaining wall and ramps up to the deck, providing a barrier-free entry to the house that will enable the homeowners to age in place.
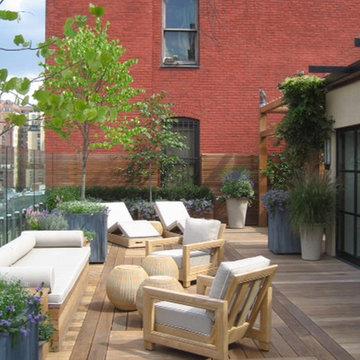
Foto di una grande terrazza design sul tetto con nessuna copertura e un giardino in vaso
Terrazze con un giardino in vaso - Foto e idee
2