Terrazze con un giardino in vaso - Foto e idee
Filtra anche per:
Budget
Ordina per:Popolari oggi
161 - 180 di 1.307 foto
1 di 3
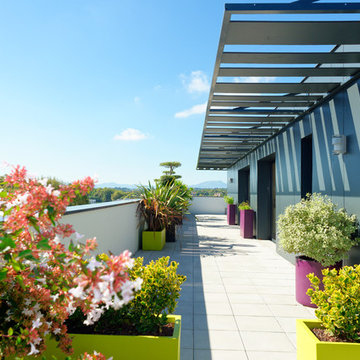
Mak2com
Ispirazione per una terrazza minimal di medie dimensioni, sul tetto e sul tetto con un giardino in vaso e una pergola
Ispirazione per una terrazza minimal di medie dimensioni, sul tetto e sul tetto con un giardino in vaso e una pergola
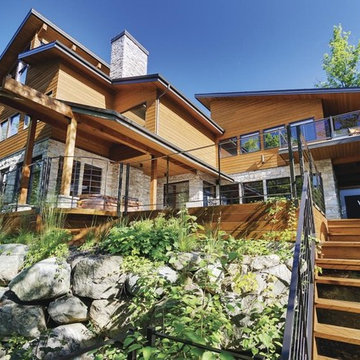
PPG Wood Finishes brings out the natural beauty of exterior wood. This northern home and staircase are protected from the elements. The boulder wall covered in greenery serves as a foundation and edging for the deck. This combination of rock, wood, metal, and glass blends together for a modern success.
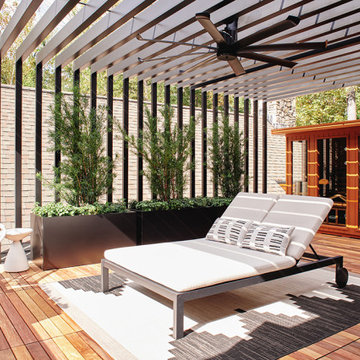
Aluminum pergola painted black filter sun and supports outdoor fan, hanging chair and curtain track for added privacy
Idee per una terrazza moderna di medie dimensioni, sul tetto e al primo piano con un giardino in vaso, una pergola e parapetto in metallo
Idee per una terrazza moderna di medie dimensioni, sul tetto e al primo piano con un giardino in vaso, una pergola e parapetto in metallo
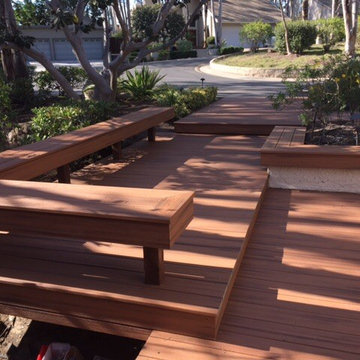
Trex deck with benches and planters
Ispirazione per una terrazza stile rurale di medie dimensioni e dietro casa con un giardino in vaso e un tetto a sbalzo
Ispirazione per una terrazza stile rurale di medie dimensioni e dietro casa con un giardino in vaso e un tetto a sbalzo
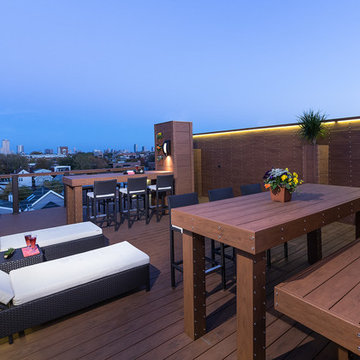
A beautiful outdoor living space designed on the roof of a home in the city of Chicago. Versatile for relaxing or entertaining, the homeowners can enjoy a breezy evening with friends or soaking up some daytime sun.
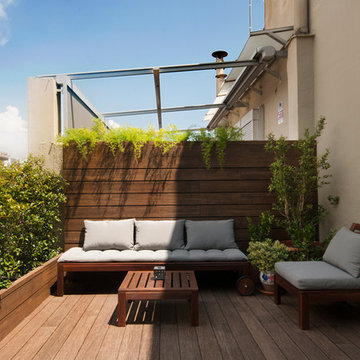
Elena Poropat
Idee per una terrazza tropicale di medie dimensioni, sul tetto e al primo piano con un giardino in vaso e nessuna copertura
Idee per una terrazza tropicale di medie dimensioni, sul tetto e al primo piano con un giardino in vaso e nessuna copertura
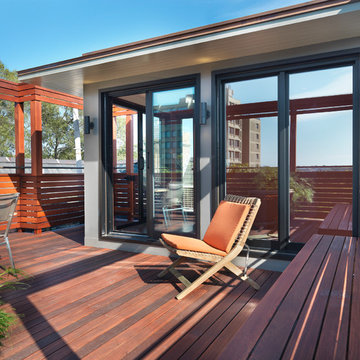
Modern mahogany deck. On the rooftop, a perimeter trellis frames the sky and distant view, neatly defining an open living space while maintaining intimacy.
Photo by: Nat Rea Photography
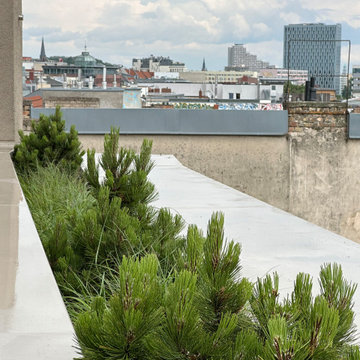
Foto di una grande terrazza moderna sul tetto e sul tetto con un giardino in vaso e nessuna copertura
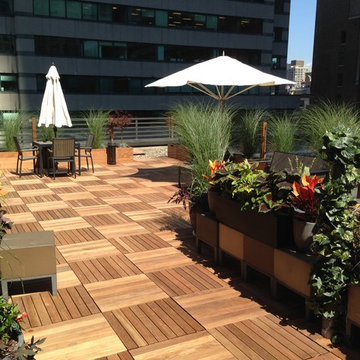
www.nyroofscapes.com
Foto di un'ampia terrazza minimal sul tetto con un giardino in vaso e un parasole
Foto di un'ampia terrazza minimal sul tetto con un giardino in vaso e un parasole
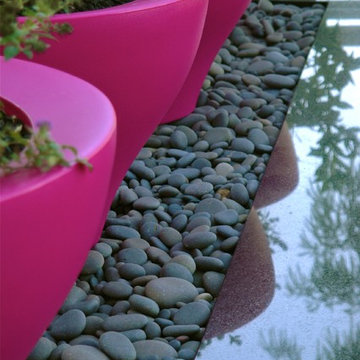
Ric Solow
Idee per una grande terrazza contemporanea sul tetto con un giardino in vaso e nessuna copertura
Idee per una grande terrazza contemporanea sul tetto con un giardino in vaso e nessuna copertura
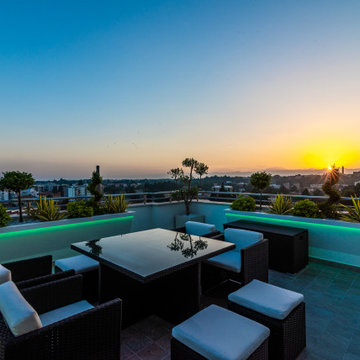
Le fioriere erano già presenti ma sono stati aggiunti dei profili in acciaio verniciato realizzati su misura per ospitare il sistema di illuminazione led RGB collegato al sistema di controllo smarthome. Anche il terrazzo è stato interessato da un intervento di ristrutturazione con una nuova pavimentazione e lavori di impermeabilizzazione dei muretti.
L
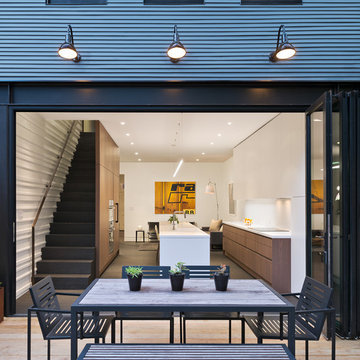
Allen Russ Photography
Immagine di una terrazza minimal di medie dimensioni e dietro casa con nessuna copertura e un giardino in vaso
Immagine di una terrazza minimal di medie dimensioni e dietro casa con nessuna copertura e un giardino in vaso
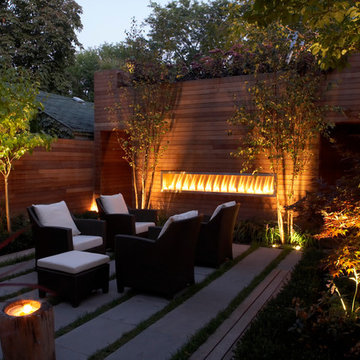
Esempio di una grande terrazza moderna sul tetto con un giardino in vaso e nessuna copertura
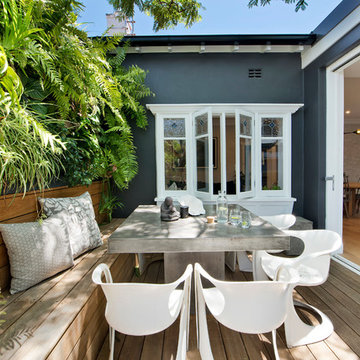
Adam Resch
Idee per una terrazza costiera di medie dimensioni e nel cortile laterale con un giardino in vaso e nessuna copertura
Idee per una terrazza costiera di medie dimensioni e nel cortile laterale con un giardino in vaso e nessuna copertura
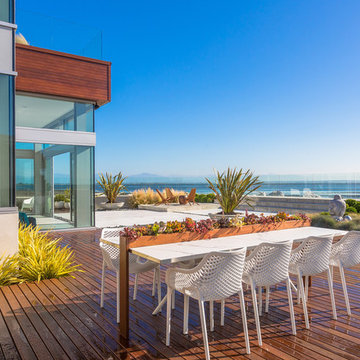
Enjoy the sites and sounds of living on waterfront. Home features 360 degree unobstructed views of mountain range, water and city views. Main level outdoor living area features, wooden deck private seating area with access off spare bedroom. Raised up concrete sitting area wooden lounge chair and table with astounding views. Large concrete roman steps up to walk entire seawall around home with full glass railings. Outdoor 14 foot round circular concrete and wooden fire bowl seating area surrounded in evergreen grasses that blow gently with the ocean breeze. White marble outdoor dinning table with succulent tray and spectacular views for eating. Step down to outdoor fully enclosed retractable glass doors with full lounge area , TV home theatre, speaker system, and in ceiling heaters. This room leads to the 20 foot outdoor full cooking kitchen which is around from the homes front outdoor room complete with 2 sided fireplace and full retractible glass doors which is wrapped by the home 40 foot edgeless blue glass reflecting pong. Spectacular front driveway and custom gate allow for total privacy. Enjoy the 5 foot stainless steel chrome art piece that anchors the front of the home surrounded in sea of ornamental grasses. Outdoor showering area is well used from all sport surfers, paddle boarders, kayakers, and gardeners alike. Every detail well thought out and planned. Outdoor living space has great flow and access from many areas. John Bentley Photography - Vancouver
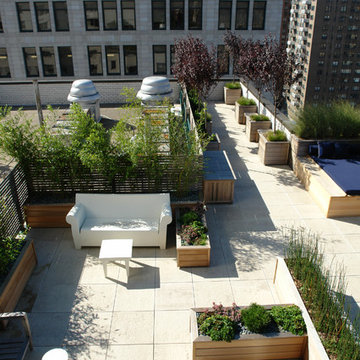
With this roof terrace we tried to achieve the perfect Manhattan getaway. Cool crisp "kartell" outdoor furniture, custom planters, high-end roof deck tiles and greenery all around let's you feel detached from the urban surroundings. We used wood partitions for added privacy to make this roof terrace our clients own safe heaven.
Photo by: Andre Garn
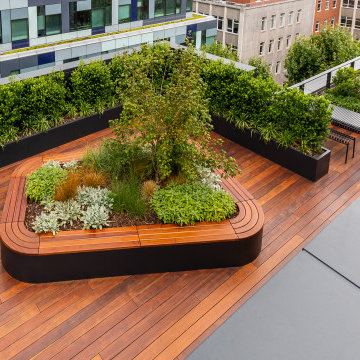
80 Charlotte Street is a major mixed-use development in the heart of London’s Fitzrovia redeveloped by Overbury Plc. This regenerated building occupies an urban block with the adjacent Asta House, delivering over 320,000ft₂ of workspace, 55 new apartments, a café, a restaurant and the new Poets Park on Chitty Street.
The main block was originally built in the 1960’s as the Post Office headquarters with the new building now three floors higher than the original. This takes the building from 7 to 10 storeys high and now links the floors to make one building, now 90m square. The architecture imaginatively combines the existing fabric of the building with new-build elements and is characterised by the various facade treatments and terraces.
The new levels are set back to reduce the size, providing the terraces with unrivalled views over Fitzrovia, the nearby BT Tower, and out towards the City and the river.
Europlanters worked closely with MA design and Barton Willmore Landscape Architects to design and build more than 300 large planters, which created the planting beds and 45m of seating for the new terraces.
The intregrated benches were precisely cut to curve at the corners and were made from sapele timber.
The GRP planters and benches were finished to compliment the building exterior and the timber decking.
Each of the planting beds were then superbly planted up by Oasis Plants.
The ground floor has been designed to act as more than a commercial reception, offering space for tenants to use for events and social activities.
An island café-bar caters for both tenants and the public, while tenants and guests can also take a dedicated lift to the roof terrace, where a second bar benefits from stunning views across North London and the City.
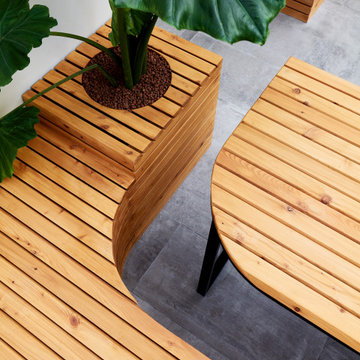
Idee per una grande terrazza contemporanea a piano terra con un giardino in vaso
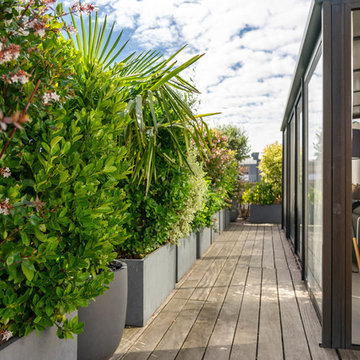
Esempio di una grande terrazza contemporanea sul tetto e sul tetto con un giardino in vaso, nessuna copertura e parapetto in legno
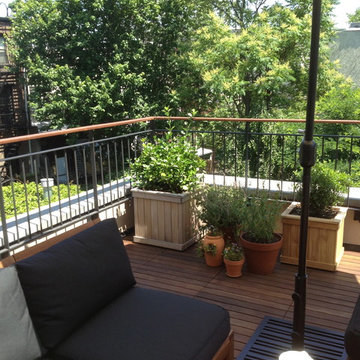
Please see this Award Winning project in the October 2014 issue of New York Cottages & Gardens Magazine: NYC&G
http://www.cottages-gardens.com/New-York-Cottages-Gardens/October-2014/NYCG-Innovation-in-Design-Winners-Kitchen-Design/
It was also featured in a Houzz Tour:
Houzz Tour: Loving the Old and New in an 1880s Brooklyn Row House
http://www.houzz.com/ideabooks/29691278/list/houzz-tour-loving-the-old-and-new-in-an-1880s-brooklyn-row-house
Photo Credit: Lorraine Bonaventura
Terrazze con un giardino in vaso - Foto e idee
9