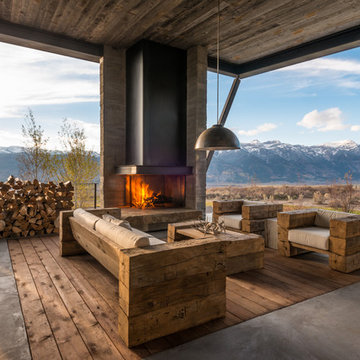Terrazze con un focolare e un tetto a sbalzo - Foto e idee
Filtra anche per:
Budget
Ordina per:Popolari oggi
81 - 100 di 1.370 foto
1 di 3
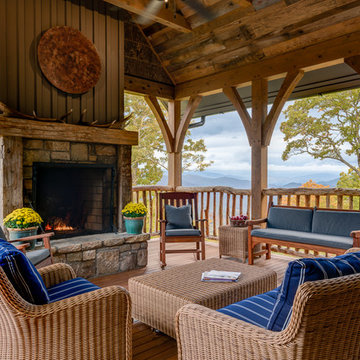
Kevin Meechan
Ispirazione per un'ampia terrazza chic dietro casa con un focolare e un tetto a sbalzo
Ispirazione per un'ampia terrazza chic dietro casa con un focolare e un tetto a sbalzo
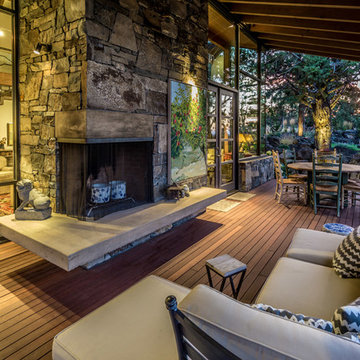
Ross Chandler
Ispirazione per una grande terrazza rustica dietro casa con un focolare e un tetto a sbalzo
Ispirazione per una grande terrazza rustica dietro casa con un focolare e un tetto a sbalzo
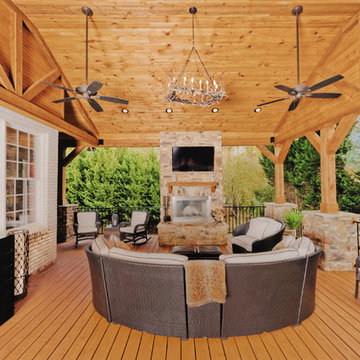
This beautiful outdoor living space was added to an existing home in High Point, North Carolina.
Photo by: Falcon Na
Idee per un'ampia terrazza american style dietro casa con un focolare e un tetto a sbalzo
Idee per un'ampia terrazza american style dietro casa con un focolare e un tetto a sbalzo
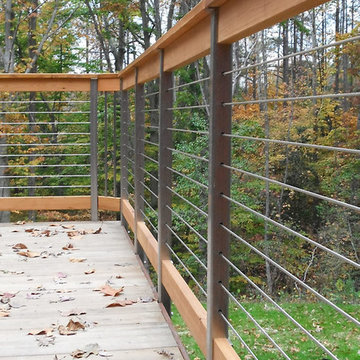
The wood and steel cable rail provides minimally obstructed views to the stunning wooded landscape beyond. Photo credit: Terre Design Studio
Idee per una grande terrazza contemporanea dietro casa con un focolare e un tetto a sbalzo
Idee per una grande terrazza contemporanea dietro casa con un focolare e un tetto a sbalzo
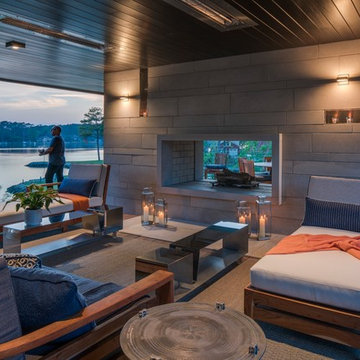
Esempio di una grande terrazza moderna dietro casa con un focolare e un tetto a sbalzo
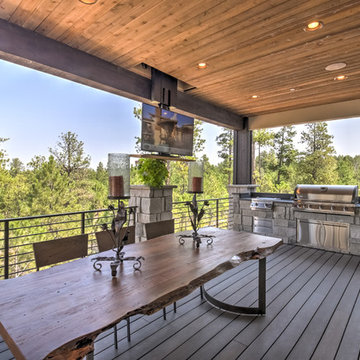
List Logix
Immagine di una terrazza moderna di medie dimensioni e dietro casa con un focolare e un tetto a sbalzo
Immagine di una terrazza moderna di medie dimensioni e dietro casa con un focolare e un tetto a sbalzo
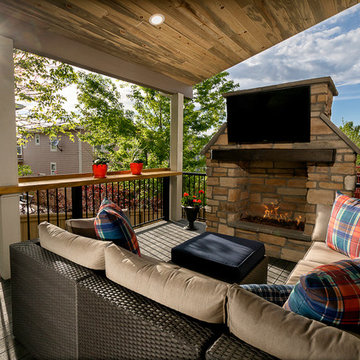
Roof Cover with Beetle Kill Tongue and Groove
Esempio di una terrazza tradizionale di medie dimensioni e dietro casa con un focolare, un tetto a sbalzo e parapetto in metallo
Esempio di una terrazza tradizionale di medie dimensioni e dietro casa con un focolare, un tetto a sbalzo e parapetto in metallo
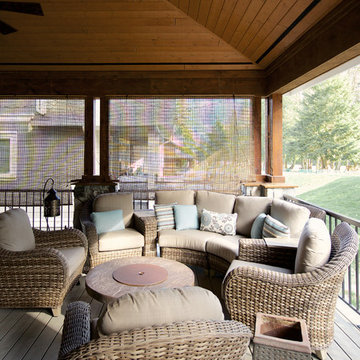
Gracious outdoor living - custom tongue and groove covered deck with ceiling fan - perfect for summer nights with a glass of wine around the outdoor fireplace.
Photo by: Brice Ferre
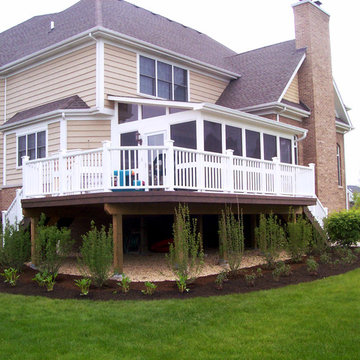
We enjoyed designing this beautiful, multi-faceted set of outdoor living spaces in Kildeer, IL. The screen porch is a fantastic transition from home to outdoors. The TimberTech deck in Tropical Walnut and Uniloc paver patio with a fire pit create the perfect space for entertaining or simply enjoying the outdoors. We are very proud of this award-winning design that encompassed all aspects of this family’s outdoor life with the benefit of low maintenance materials.
~Custom designed and built by Archadeck of Chicagoland
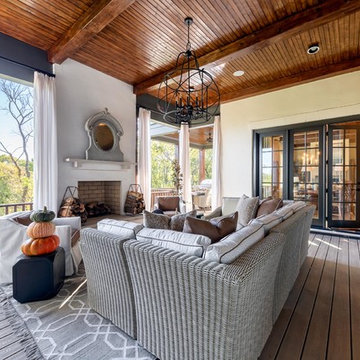
Photographer - Marty Paoletta
Idee per un'ampia terrazza mediterranea con un focolare e un tetto a sbalzo
Idee per un'ampia terrazza mediterranea con un focolare e un tetto a sbalzo
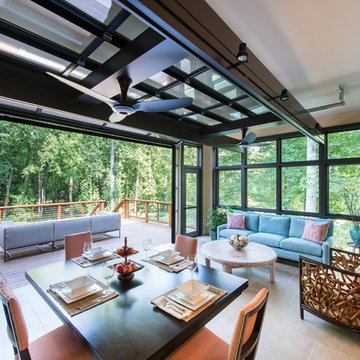
Taking into account the client’s lifestyle, needs and vision, we presented a contemporary design with an industrial converted-warehouse feel inspired by a photo the clients love. The showpiece is the functioning garage door which separates a 3-season room and open deck.
While, officially a 3-season room, additional features were implemented to extend the usability of the space in both hot and cold months. Examples include removable glass and screen panels, power screen at garage door, ceiling fans, a heated tile floor, gas fire pit and a covered grilling station complete with an exterior-grade range hood, gas line and access to both the 3-season room and new mudroom.
Photography: John Cole
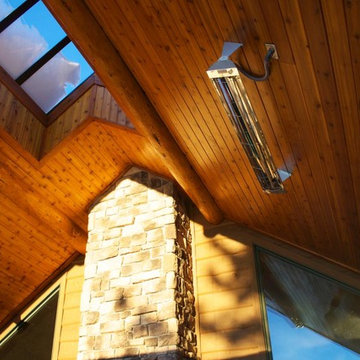
Our heaters get the star treatment on DIY Network’s Mega Decks. Check out this photo gallery to see how Mosaic Outdoor Living & Landscapes and Colorado Custom Decks uses Infratech in their innovative, high end designs.
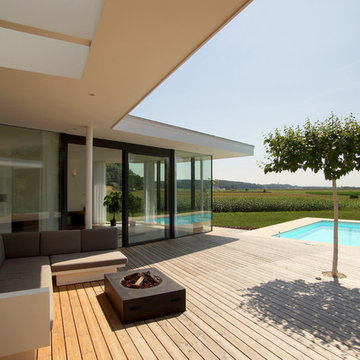
Terrasse mit Loungebereich incl. Gasfeuerstelle, Pool und freiem Blick in die Natur
Ispirazione per una grande terrazza contemporanea dietro casa con un focolare e un tetto a sbalzo
Ispirazione per una grande terrazza contemporanea dietro casa con un focolare e un tetto a sbalzo
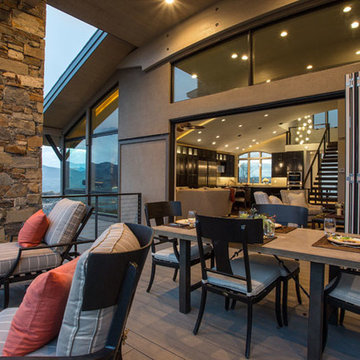
The exterior deck opens up into the Great Room greatly expanding the sense of space.
Interior Design by Kay Mammen
Photo by Scot Zimmerman
Immagine di una terrazza design di medie dimensioni e dietro casa con un focolare e un tetto a sbalzo
Immagine di una terrazza design di medie dimensioni e dietro casa con un focolare e un tetto a sbalzo
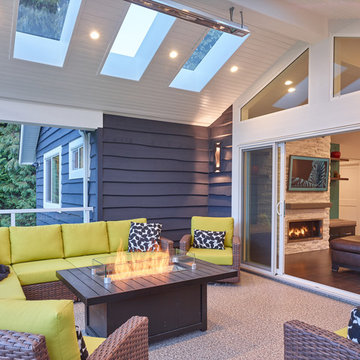
My House Design/Build Team | www.myhousedesignbuild.com | 604-694-6873 | Martin Knowles Photography -----
As with all our projects, we started with the architectural design. The house was large enough, but it lacked function and openness. There were only 2 bedrooms on the main floor and two sets of stairs into the basement (who was their designer?!). Pair that with some questionable rock feature walls, and we had to look at this home from the perspective of a complete gut. The first step was to plan for a single staircase to the basement in a location that made sense. Once we removed the wall that separated the foyer from the living room, we created a nice open space as you enter the home, and the perfect location for the set of stairs. No rock was salvaged in the making of this space. Additionally, with the centrally located living room and vaulted ceiling, it provided the perfect opportunity to expand the deck space out back and create an amazing covered area with views to the mountains beyond.
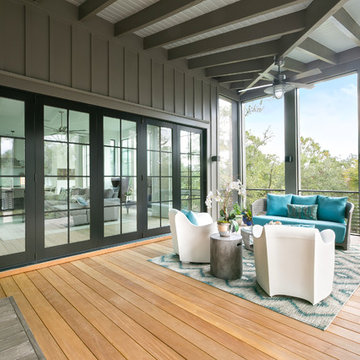
Patrick Brickman
Immagine di una grande terrazza minimal dietro casa con un focolare e un tetto a sbalzo
Immagine di una grande terrazza minimal dietro casa con un focolare e un tetto a sbalzo
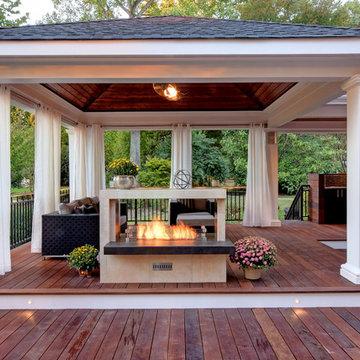
Craig Davenport, ARC Imaging
Immagine di una grande terrazza american style nel cortile laterale con un focolare e un tetto a sbalzo
Immagine di una grande terrazza american style nel cortile laterale con un focolare e un tetto a sbalzo
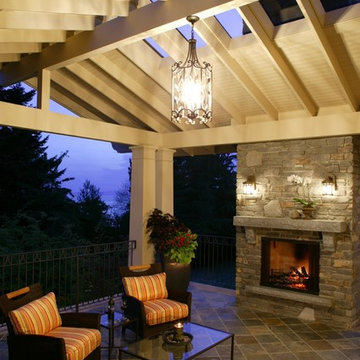
-Architect: Lamoureux Architect Inc.
-Interior Designer: Audrey Topliss Design Inc.
Perched high above on the stunning Semiahmoo Bluff, this 8,500 sq. ft.Traditional home makes you feel like you’re sitting on the edge of the world. The home seamlessly balances formal and informal living together to create a cozy ambiance that makes you fall in love instantly on arrival. The boundary of outdoors is broken by the use of large wood windows and sliding doors which open wide to sky-lit terraces and outdoor fireplaces to dramatically enhance the experience. Click on our website for more info http://eurocanadianconstruction.com/
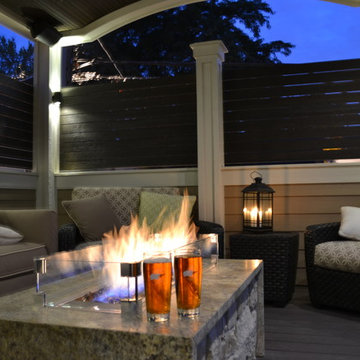
Arched Veranda on Roof Deck, Firepit, Furniture, Lighting-Designed by Adam Miller
Immagine di una terrazza chic di medie dimensioni e sul tetto con un focolare e un tetto a sbalzo
Immagine di una terrazza chic di medie dimensioni e sul tetto con un focolare e un tetto a sbalzo
Terrazze con un focolare e un tetto a sbalzo - Foto e idee
5
