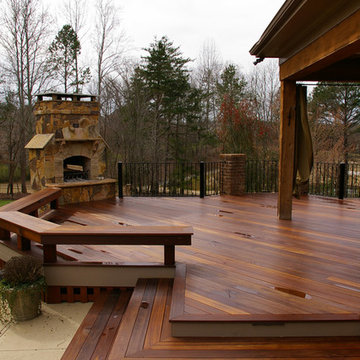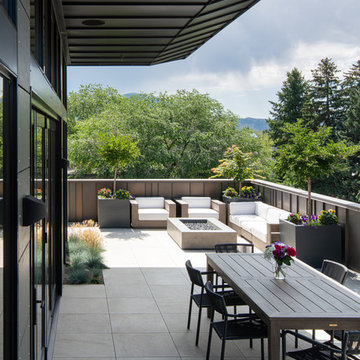Terrazze con un focolare e un tetto a sbalzo - Foto e idee
Filtra anche per:
Budget
Ordina per:Popolari oggi
1 - 20 di 1.370 foto
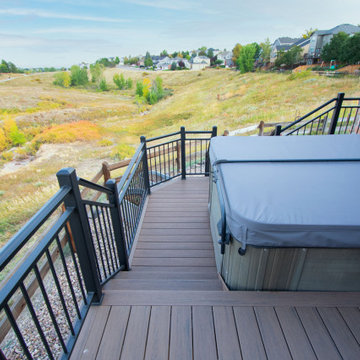
Walk out covered deck with plenty of space and a separate hot tub area. Stone columns, a fire pit, custom wrought iron railing and and landscaping round out this project.
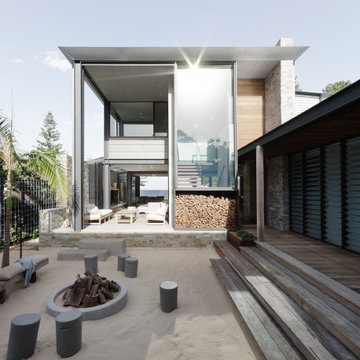
Courtyard - Sand Pit
Beach House at Avoca Beach by Architecture Saville Isaacs
Project Summary
Architecture Saville Isaacs
https://www.architecturesavilleisaacs.com.au/
The core idea of people living and engaging with place is an underlying principle of our practice, given expression in the manner in which this home engages with the exterior, not in a general expansive nod to view, but in a varied and intimate manner.
The interpretation of experiencing life at the beach in all its forms has been manifested in tangible spaces and places through the design of pavilions, courtyards and outdoor rooms.
Architecture Saville Isaacs
https://www.architecturesavilleisaacs.com.au/
A progression of pavilions and courtyards are strung off a circulation spine/breezeway, from street to beach: entry/car court; grassed west courtyard (existing tree); games pavilion; sand+fire courtyard (=sheltered heart); living pavilion; operable verandah; beach.
The interiors reinforce architectural design principles and place-making, allowing every space to be utilised to its optimum. There is no differentiation between architecture and interiors: Interior becomes exterior, joinery becomes space modulator, materials become textural art brought to life by the sun.
Project Description
Architecture Saville Isaacs
https://www.architecturesavilleisaacs.com.au/
The core idea of people living and engaging with place is an underlying principle of our practice, given expression in the manner in which this home engages with the exterior, not in a general expansive nod to view, but in a varied and intimate manner.
The house is designed to maximise the spectacular Avoca beachfront location with a variety of indoor and outdoor rooms in which to experience different aspects of beachside living.
Client brief: home to accommodate a small family yet expandable to accommodate multiple guest configurations, varying levels of privacy, scale and interaction.
A home which responds to its environment both functionally and aesthetically, with a preference for raw, natural and robust materials. Maximise connection – visual and physical – to beach.
The response was a series of operable spaces relating in succession, maintaining focus/connection, to the beach.
The public spaces have been designed as series of indoor/outdoor pavilions. Courtyards treated as outdoor rooms, creating ambiguity and blurring the distinction between inside and out.
A progression of pavilions and courtyards are strung off circulation spine/breezeway, from street to beach: entry/car court; grassed west courtyard (existing tree); games pavilion; sand+fire courtyard (=sheltered heart); living pavilion; operable verandah; beach.
Verandah is final transition space to beach: enclosable in winter; completely open in summer.
This project seeks to demonstrates that focusing on the interrelationship with the surrounding environment, the volumetric quality and light enhanced sculpted open spaces, as well as the tactile quality of the materials, there is no need to showcase expensive finishes and create aesthetic gymnastics. The design avoids fashion and instead works with the timeless elements of materiality, space, volume and light, seeking to achieve a sense of calm, peace and tranquillity.
Architecture Saville Isaacs
https://www.architecturesavilleisaacs.com.au/
Focus is on the tactile quality of the materials: a consistent palette of concrete, raw recycled grey ironbark, steel and natural stone. Materials selections are raw, robust, low maintenance and recyclable.
Light, natural and artificial, is used to sculpt the space and accentuate textural qualities of materials.
Passive climatic design strategies (orientation, winter solar penetration, screening/shading, thermal mass and cross ventilation) result in stable indoor temperatures, requiring minimal use of heating and cooling.
Architecture Saville Isaacs
https://www.architecturesavilleisaacs.com.au/
Accommodation is naturally ventilated by eastern sea breezes, but sheltered from harsh afternoon winds.
Both bore and rainwater are harvested for reuse.
Low VOC and non-toxic materials and finishes, hydronic floor heating and ventilation ensure a healthy indoor environment.
Project was the outcome of extensive collaboration with client, specialist consultants (including coastal erosion) and the builder.
The interpretation of experiencing life by the sea in all its forms has been manifested in tangible spaces and places through the design of the pavilions, courtyards and outdoor rooms.
The interior design has been an extension of the architectural intent, reinforcing architectural design principles and place-making, allowing every space to be utilised to its optimum capacity.
There is no differentiation between architecture and interiors: Interior becomes exterior, joinery becomes space modulator, materials become textural art brought to life by the sun.
Architecture Saville Isaacs
https://www.architecturesavilleisaacs.com.au/
https://www.architecturesavilleisaacs.com.au/
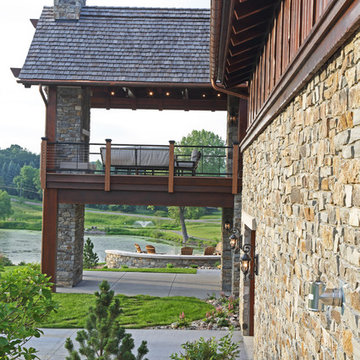
Shooting Star Photography
Immagine di una grande terrazza rustica nel cortile laterale con un focolare e un tetto a sbalzo
Immagine di una grande terrazza rustica nel cortile laterale con un focolare e un tetto a sbalzo
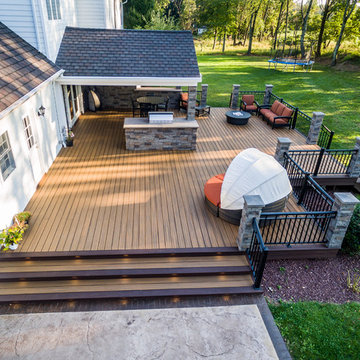
Ispirazione per una grande terrazza classica dietro casa con un focolare e un tetto a sbalzo
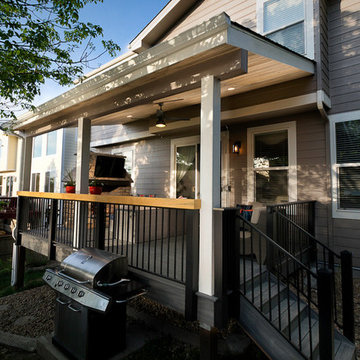
Outdoor Living Space with Grill Island Attached
Idee per una terrazza chic di medie dimensioni e dietro casa con un focolare, un tetto a sbalzo e parapetto in metallo
Idee per una terrazza chic di medie dimensioni e dietro casa con un focolare, un tetto a sbalzo e parapetto in metallo
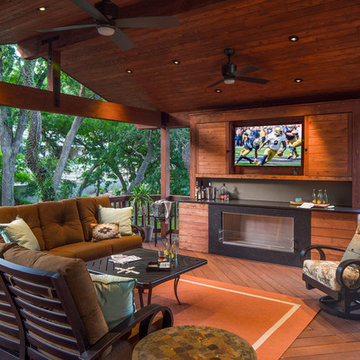
photography by Tre Dunham
Esempio di una terrazza minimal di medie dimensioni e dietro casa con un focolare e un tetto a sbalzo
Esempio di una terrazza minimal di medie dimensioni e dietro casa con un focolare e un tetto a sbalzo
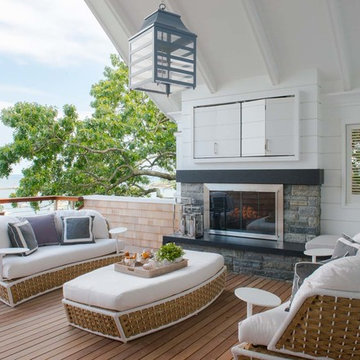
Ispirazione per una terrazza costiera di medie dimensioni e dietro casa con un focolare e un tetto a sbalzo
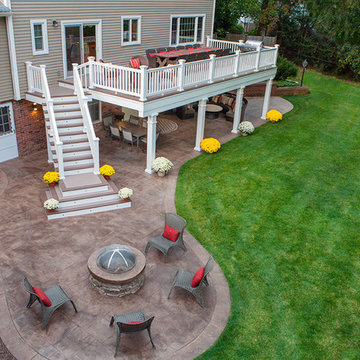
Immagine di una grande terrazza classica dietro casa con un focolare e un tetto a sbalzo
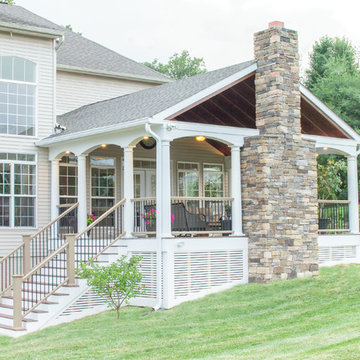
BrandonCPhoto
Ispirazione per una grande terrazza classica dietro casa con un focolare e un tetto a sbalzo
Ispirazione per una grande terrazza classica dietro casa con un focolare e un tetto a sbalzo
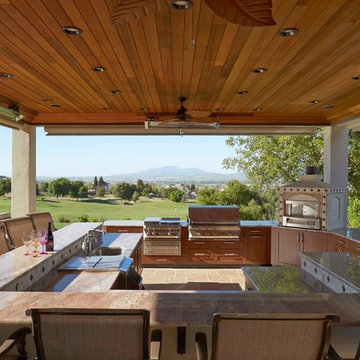
Idee per un'ampia terrazza contemporanea dietro casa con un focolare e un tetto a sbalzo
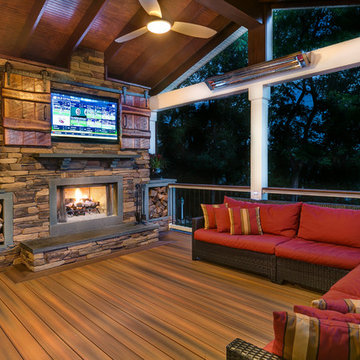
This outdoor retreat features -- what else -- but low-maintenance Fiberon composite decking! Barn doors cover the outdoor TV, while the heat lamp and fireplace provide comfort when the temperature drops. Find out where to buy Fiberon at https://www.fiberondecking.com/start-your-project/where-to-buy
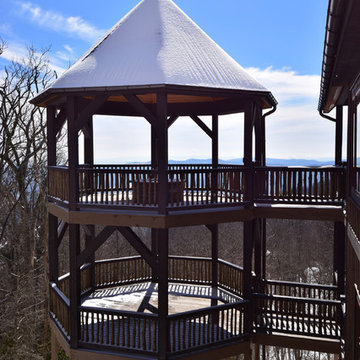
Photography by Todd Bush
Immagine di un'ampia terrazza stile rurale dietro casa con un focolare e un tetto a sbalzo
Immagine di un'ampia terrazza stile rurale dietro casa con un focolare e un tetto a sbalzo
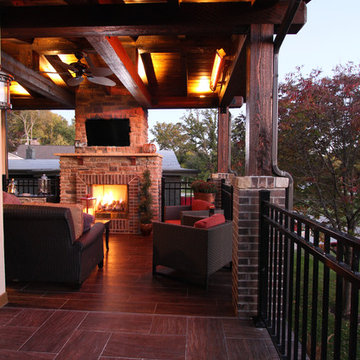
Lindsey Denny
Immagine di una grande terrazza rustica dietro casa con un focolare e un tetto a sbalzo
Immagine di una grande terrazza rustica dietro casa con un focolare e un tetto a sbalzo
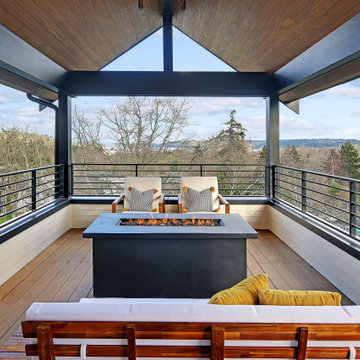
Immagine di una terrazza nordica di medie dimensioni con un focolare e un tetto a sbalzo
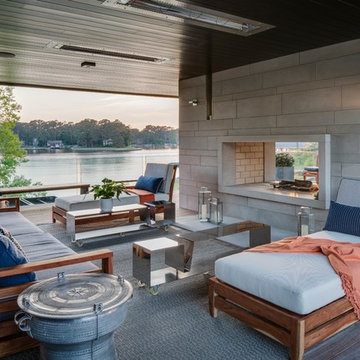
Immagine di una grande terrazza moderna dietro casa con un tetto a sbalzo e un focolare
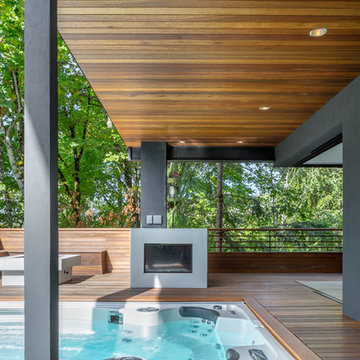
On the ground level we installed another indoor/outdoor space with built in TV, custom fire pit and therapeutic swim spa. The addition of a custom cement bar area with refrigerator and blackened steel custom shelving is accessed seamlessly from the family room via a fold-away open corner door system that stacks inside the walls.
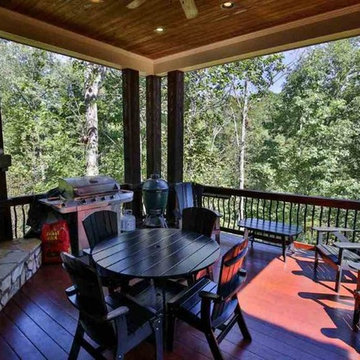
Immagine di una grande terrazza rustica dietro casa con un focolare e un tetto a sbalzo
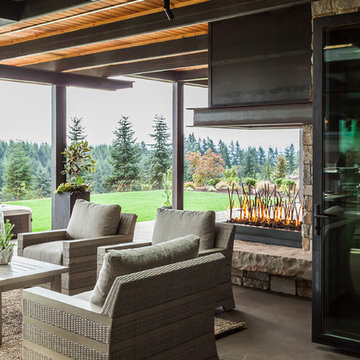
Stephen Tamiesie
Idee per un'ampia terrazza design dietro casa con un focolare e un tetto a sbalzo
Idee per un'ampia terrazza design dietro casa con un focolare e un tetto a sbalzo
Terrazze con un focolare e un tetto a sbalzo - Foto e idee
1
