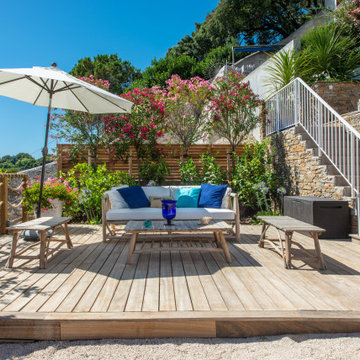Terrazze con parapetto in metallo e parapetto in materiali misti - Foto e idee
Filtra anche per:
Budget
Ordina per:Popolari oggi
21 - 40 di 5.878 foto
1 di 3
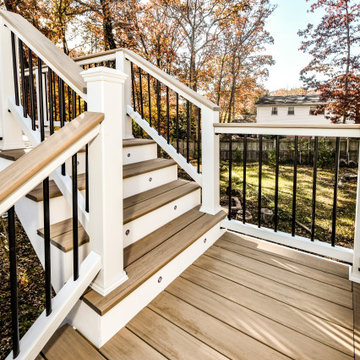
Modern Deck we designed and built. White rails and black balusters that include Custom cocktail rails that surround the deck and stairs. Weathered Teak decking boards by Azek. 30 degrees cooler than the competition.
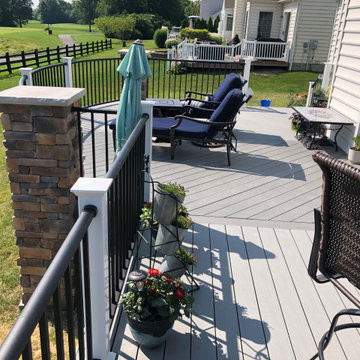
Archadeck of Columbus designed the deck surface as two specific areas marked by a center parting board and decking boards running in different directions. In the dining area, with a grill, dining table and chairs, the boards run parallel to the house. In the lounging area, the boards run at an angle. This design creates a visual cue establishing two separate “rooms” on the deck, but the homeowners can always use the entire deck as one large space. It is the perfect setting for entertaining.

Light brown custom cedar screen walls provide privacy along the landscaped terrace and compliment the warm hues of the decking and provide the perfect backdrop for the floating wooden bench.

‘Oh What A Ceiling!’ ingeniously transformed a tired mid-century brick veneer house into a suburban oasis for a multigenerational family. Our clients, Gabby and Peter, came to us with a desire to reimagine their ageing home such that it could better cater to their modern lifestyles, accommodate those of their adult children and grandchildren, and provide a more intimate and meaningful connection with their garden. The renovation would reinvigorate their home and allow them to re-engage with their passions for cooking and sewing, and explore their skills in the garden and workshop.
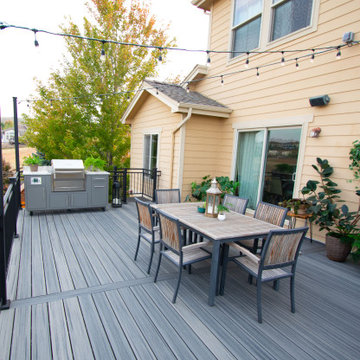
Contemporary styled, walk out level deck overlooking greenbelt. Beautiful stone wrapped, natural gas fire pit with glass panel railing and wind block. Subtle lighting throughout railing post caps and custom canopy lighting make for a great night time gathering place. Trex decking accompanied by steel framing make this a deck to last a lifetime.
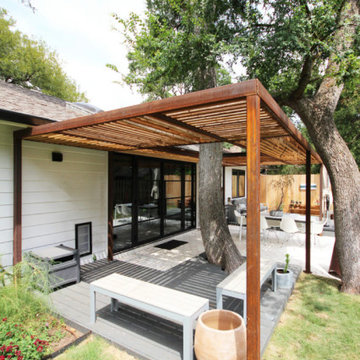
Idee per una terrazza moderna di medie dimensioni, dietro casa e a piano terra con una pergola e parapetto in metallo
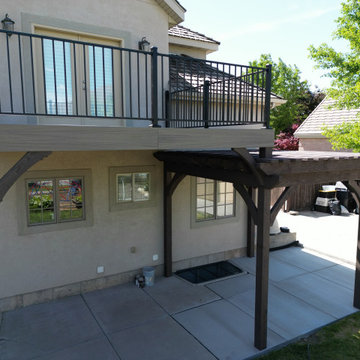
Deck with RainEscape and Attached Pergola, Custom Soffit Finish
Immagine di una terrazza di medie dimensioni e dietro casa con parapetto in metallo
Immagine di una terrazza di medie dimensioni e dietro casa con parapetto in metallo
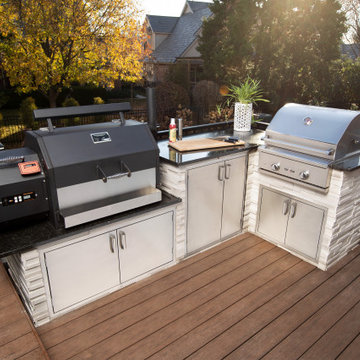
The All Things Barbecue outdoor kitchen team worked with our clients to create a smart, functional outdoor kitchen in an unused corner of the deck. The L-shape makes an efficient work zone. The powerful duo of American made grills - the Yoder Smokers YS640s built-in pellet grill and the Delta Heat built-in gas grill - gives the homeowner options for creating great food for family and friends. The pantry between the two cookers is sealed to keep out dust, water and bugs, so cooking tools, serving items and seasonings can be kept outside next to the grills.
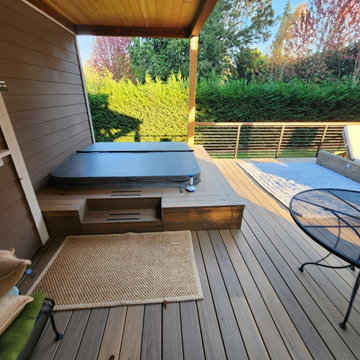
This was a conversion project of a plain deck into a beautiful and functional year-round, covered, deck and outdoor living space. The covered, outdoor hot tub opens up to an uncovered deck space that is perfect for lounging.
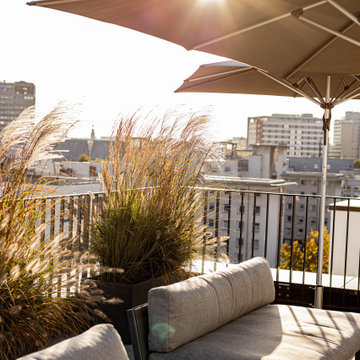
Idee per una grande terrazza minimal sul tetto e sul tetto con un giardino in vaso e parapetto in metallo
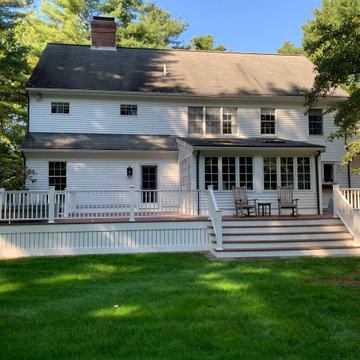
Country House Deck with traditional railings & Vertical lattice. Dover Massachusetts
Immagine di una grande terrazza chic dietro casa e a piano terra con nessuna copertura e parapetto in materiali misti
Immagine di una grande terrazza chic dietro casa e a piano terra con nessuna copertura e parapetto in materiali misti
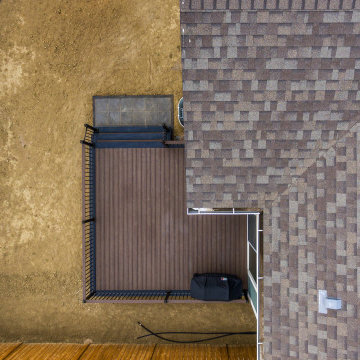
Mineral Composite Deck
Ispirazione per una terrazza tradizionale dietro casa e a piano terra con nessuna copertura e parapetto in metallo
Ispirazione per una terrazza tradizionale dietro casa e a piano terra con nessuna copertura e parapetto in metallo
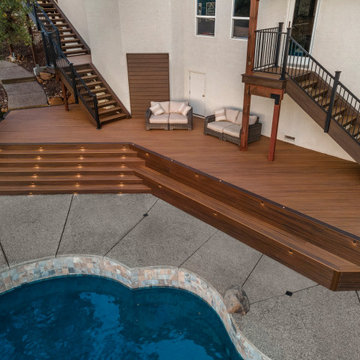
Idee per una terrazza tradizionale di medie dimensioni, dietro casa e a piano terra con nessuna copertura e parapetto in metallo
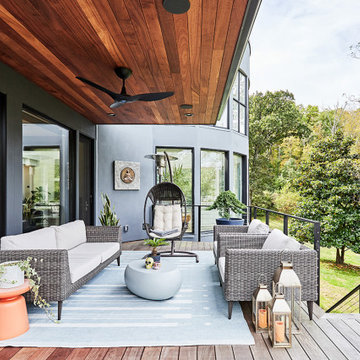
photography: Viktor Ramos
Foto di una terrazza contemporanea di medie dimensioni, dietro casa e al primo piano con un tetto a sbalzo e parapetto in metallo
Foto di una terrazza contemporanea di medie dimensioni, dietro casa e al primo piano con un tetto a sbalzo e parapetto in metallo
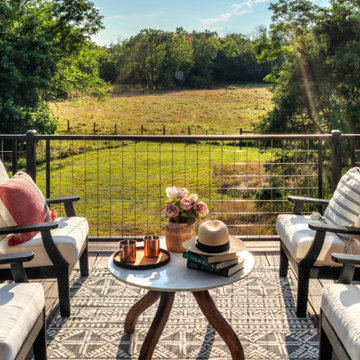
This charming, country cabin effortlessly blends vintage design and modern functionality to create a timeless home. The stainless-steel crosshatching of Trex Signature® mesh railing gives it a modern, industrial edge that fades seamlessly into the surrounding beauty. Complete with Trex Select® decking and fascia in Saddle, this deck is giving us all the farmhouse feels.
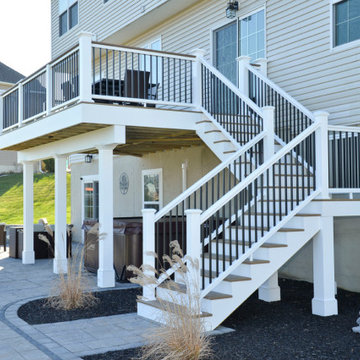
The goal for this custom two-story deck was to provide multiple spaces for hosting. The second story provides a great space for grilling and eating. The ground-level space has two separate seating areas - one covered and one surrounding a fire pit without covering.

With the screens down, people in the space are safely protected from the low setting sun and western winds
With the screens down everyone inside is protected, while still being able to see the space outside.
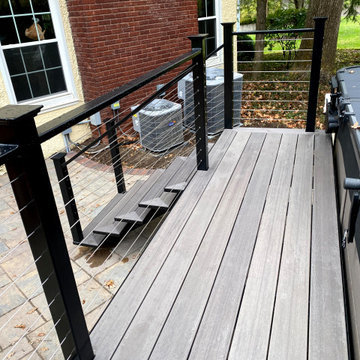
Our handcrafted steel structure was meticulously welded then galvanized and powder coated for a finish that will last for generations. This platform will allow safe, easy and enjoyable access to any swim spa. Topped off with a horizontal cable rail this mezzanine is both modern and attractive.
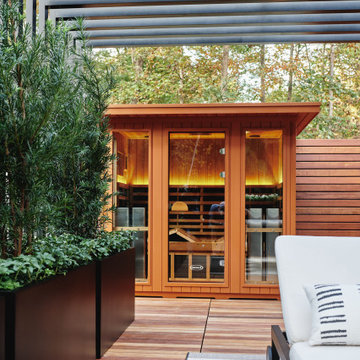
4-5 person outdoor infrared sauna from Clearlight
Ispirazione per una terrazza minimalista di medie dimensioni, sul tetto e al primo piano con una pergola e parapetto in metallo
Ispirazione per una terrazza minimalista di medie dimensioni, sul tetto e al primo piano con una pergola e parapetto in metallo
Terrazze con parapetto in metallo e parapetto in materiali misti - Foto e idee
2
